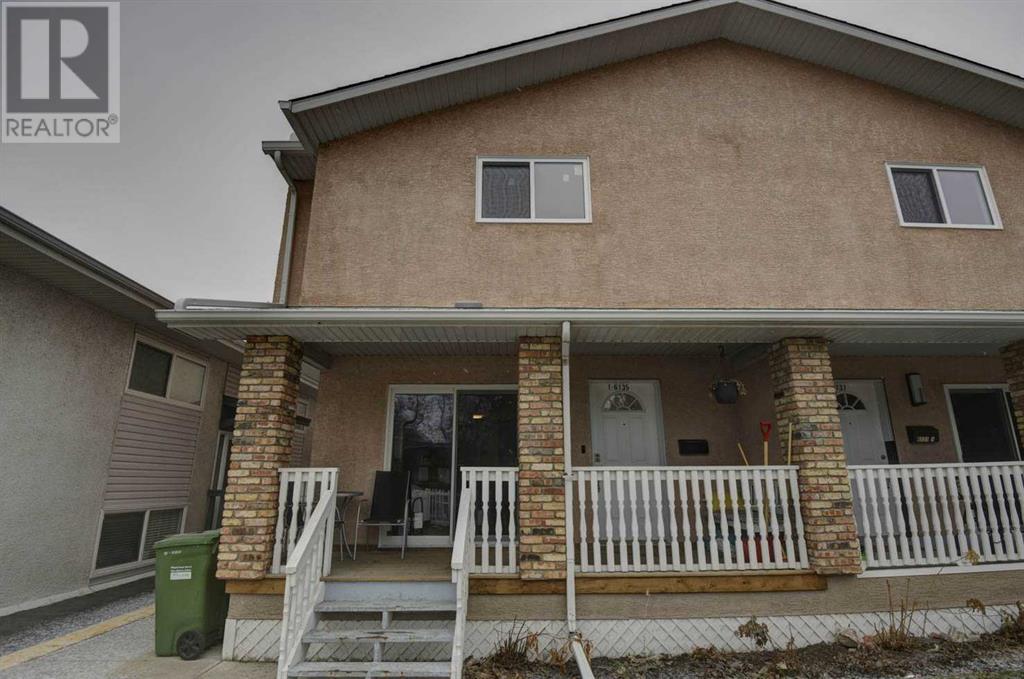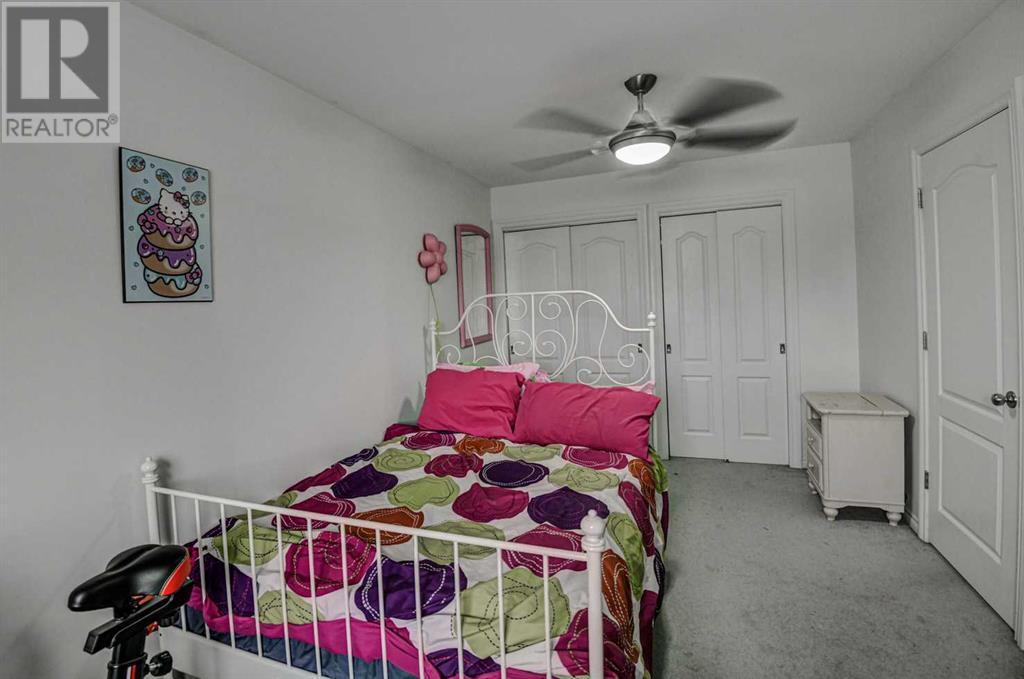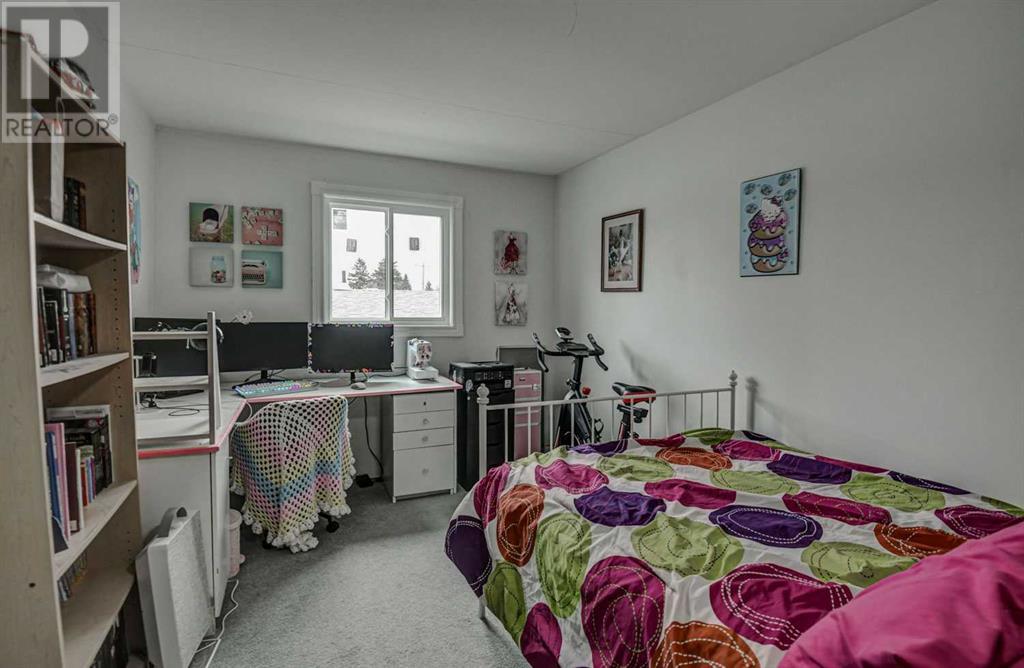1, 6135 Bowness Road Nw Calgary, Alberta T3B 0C9
$415,000Maintenance, Common Area Maintenance, Insurance, Reserve Fund Contributions
$275 Monthly
Maintenance, Common Area Maintenance, Insurance, Reserve Fund Contributions
$275 MonthlyFabulous first time buyer or investor home. Brand new custom kitchen with upgraded stainless steel appliances. Quartz countertops. New windows including sliding glass doors to front deck. Developed on 3 levels. Very comfortable living room and dining room combination, Upstairs the Large primary room has the convenience of a 2 piece bathroom. Second bedroom would be perfect for a cost sharing roommate. Developed down with rec room 3 piece bathroom a laundry room and plenty of storage. (id:57810)
Property Details
| MLS® Number | A2207253 |
| Property Type | Single Family |
| Neigbourhood | Hillhurst |
| Community Name | Bowness |
| Features | Back Lane, No Smoking Home, Parking |
| Parking Space Total | 1 |
| Plan | 0113338 |
Building
| Bathroom Total | 4 |
| Bedrooms Above Ground | 2 |
| Bedrooms Total | 2 |
| Appliances | Washer, Refrigerator, Range - Electric, Dishwasher, Dryer, Hood Fan, Window Coverings |
| Basement Development | Finished |
| Basement Type | Full (finished) |
| Constructed Date | 2001 |
| Construction Material | Wood Frame |
| Construction Style Attachment | Attached |
| Cooling Type | None |
| Flooring Type | Carpeted, Ceramic Tile, Laminate |
| Foundation Type | Poured Concrete |
| Half Bath Total | 2 |
| Heating Fuel | Natural Gas |
| Heating Type | Forced Air |
| Stories Total | 2 |
| Size Interior | 1,083 Ft2 |
| Total Finished Area | 1083 Sqft |
| Type | Row / Townhouse |
Parking
| Other |
Land
| Acreage | No |
| Fence Type | Partially Fenced |
| Landscape Features | Landscaped |
| Size Total Text | Unknown |
| Zoning Description | M-c1 |
Rooms
| Level | Type | Length | Width | Dimensions |
|---|---|---|---|---|
| Second Level | Primary Bedroom | 18.00 Ft x 11.67 Ft | ||
| Second Level | 2pc Bathroom | .00 Ft x .00 Ft | ||
| Second Level | Bedroom | 17.00 Ft x 9.67 Ft | ||
| Second Level | 4pc Bathroom | .00 Ft x .00 Ft | ||
| Basement | Dining Room | 9.58 Ft x 7.00 Ft | ||
| Basement | Recreational, Games Room | 11.58 Ft x 14.00 Ft | ||
| Basement | 3pc Bathroom | .00 Ft x .00 Ft | ||
| Main Level | Living Room | 18.00 Ft x 12.00 Ft | ||
| Main Level | Kitchen | 10.42 Ft x 9.17 Ft | ||
| Main Level | 2pc Bathroom | Measurements not available |
https://www.realtor.ca/real-estate/28097554/1-6135-bowness-road-nw-calgary-bowness
Contact Us
Contact us for more information





















