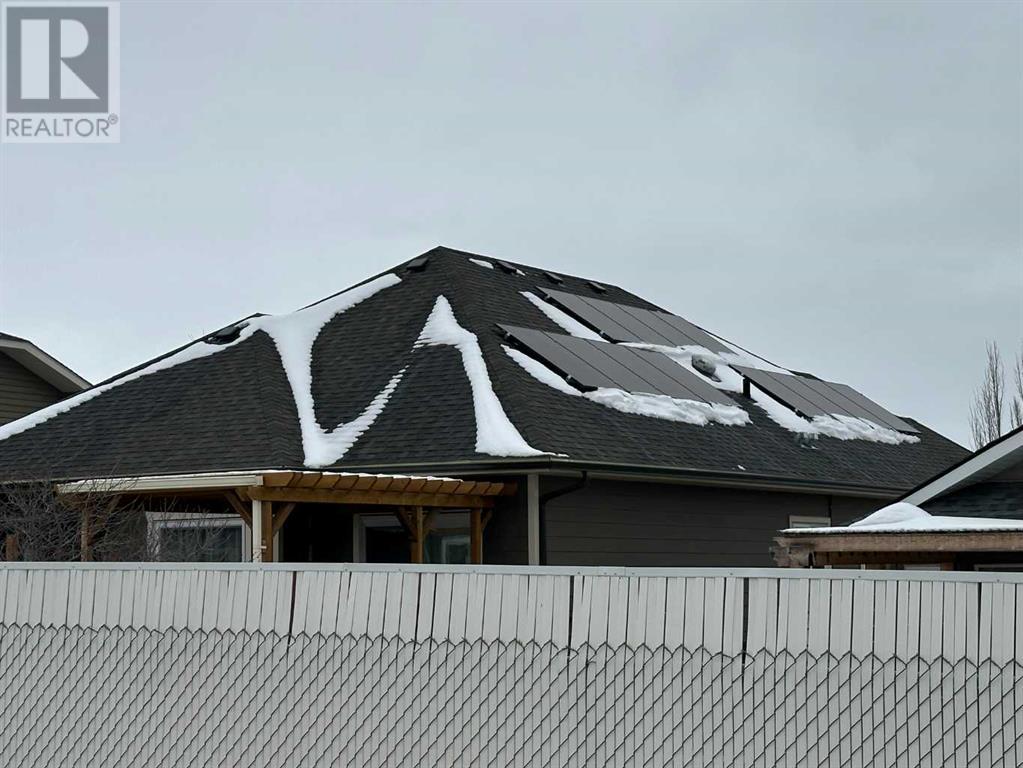5 Bedroom
3 Bathroom
1,326 ft2
Bungalow
None
Forced Air, In Floor Heating
Landscaped
$560,000
EASY TO SHOW! Stunning Executive Bungalow in Elizabeth Park – Like New! Welcome to this impressive, fully finished 5-bedroom, 3-bathroom bungalow nestled in the highly sought-after neighborhood. This exceptional home backs onto a peaceful green space, offering both privacy and scenic views. Step inside and be greeted by a spacious tiled foyer and a striking maple staircase leading to the lower level. The main floor features a gorgeous kitchen with dark maple cabinetry, GRANITE countertops, a corner pantry, a large kitchen island, and premium stainless steel appliances, including an induction cooktop. The bright dining room boasts large windows that open to a beautiful deck, perfect for entertaining. The living room, with its cozy electric fireplace, is ideal for relaxing on cold winter nights. The spacious master bedroom offers a luxurious 5-piece ensuite with dual sinks, a custom shower, a soaker tub, and a walk-in closet. A front bedroom/den overlooks the covered porch, providing a perfect space for a home office or cozy retreat. Conveniently, the main floor also includes a dedicated laundry room. Down the stunning staircase, you’ll find a vast family/games room, three generously sized bedrooms, another 4-piece bathroom, and plenty of storage, including a cold room. Outside, the backyard oasis is an entertainer’s dream, featuring a deck, a wooden pergola, and a powered shed. There’s also RV storage alongside the garage and an exposed aggregate, HEATED DRIVEWAY, meaning no more snow shoveling in the winter! This home is eco-friendly, equipped with SOLAR PANELS to reduce utility bills, and includes an UNDERGROUND SPRINKLER SYSTEM. Both the basement and garage are equipped with operational underfloor heating. The exterior is low-maintenance hardy board, and recent upgrades include fresh paint, updated interior and exterior LED lighting, triple-pane windows at the back, vinyl plank flooring, and solar tubes in the kitchen and laundry room. Located in a fantastic neigh borhood with wonderful neighbors, this property is ready to become your next dream home. Don’t miss out – schedule a viewing today! (id:57810)
Property Details
|
MLS® Number
|
A2204622 |
|
Property Type
|
Single Family |
|
Community Name
|
Elizabeth Park |
|
Amenities Near By
|
Golf Course, Park, Playground, Schools, Shopping |
|
Community Features
|
Golf Course Development |
|
Features
|
Pvc Window, No Neighbours Behind, No Animal Home, No Smoking Home, Sauna |
|
Parking Space Total
|
2 |
|
Plan
|
0728801 |
|
Structure
|
Deck |
Building
|
Bathroom Total
|
3 |
|
Bedrooms Above Ground
|
2 |
|
Bedrooms Below Ground
|
3 |
|
Bedrooms Total
|
5 |
|
Appliances
|
Refrigerator, Dishwasher, Stove, Microwave, Washer & Dryer |
|
Architectural Style
|
Bungalow |
|
Basement Development
|
Finished |
|
Basement Type
|
Full (finished) |
|
Constructed Date
|
2011 |
|
Construction Material
|
Wood Frame |
|
Construction Style Attachment
|
Detached |
|
Cooling Type
|
None |
|
Exterior Finish
|
Composite Siding |
|
Flooring Type
|
Carpeted, Ceramic Tile, Vinyl |
|
Foundation Type
|
Poured Concrete |
|
Heating Fuel
|
Solar |
|
Heating Type
|
Forced Air, In Floor Heating |
|
Stories Total
|
1 |
|
Size Interior
|
1,326 Ft2 |
|
Total Finished Area
|
1326 Sqft |
|
Type
|
House |
Parking
|
Attached Garage
|
2 |
|
Garage
|
|
|
Heated Garage
|
|
Land
|
Acreage
|
No |
|
Fence Type
|
Fence |
|
Land Amenities
|
Golf Course, Park, Playground, Schools, Shopping |
|
Landscape Features
|
Landscaped |
|
Size Depth
|
35.96 M |
|
Size Frontage
|
16.15 M |
|
Size Irregular
|
6153.00 |
|
Size Total
|
6153 Sqft|4,051 - 7,250 Sqft |
|
Size Total Text
|
6153 Sqft|4,051 - 7,250 Sqft |
|
Zoning Description
|
R1 |
Rooms
| Level |
Type |
Length |
Width |
Dimensions |
|
Basement |
Family Room |
|
|
20.50 Ft x 17.83 Ft |
|
Basement |
Storage |
|
|
10.83 Ft x 4.67 Ft |
|
Basement |
Storage |
|
|
10.25 Ft x 6.58 Ft |
|
Basement |
Bedroom |
|
|
10.00 Ft x 9.83 Ft |
|
Basement |
Bedroom |
|
|
9.83 Ft x 9.33 Ft |
|
Basement |
Bedroom |
|
|
12.83 Ft x 9.42 Ft |
|
Basement |
4pc Bathroom |
|
|
8.17 Ft x 5.92 Ft |
|
Basement |
Storage |
|
|
14.08 Ft x 11.00 Ft |
|
Main Level |
Bedroom |
|
|
10.67 Ft x 10.00 Ft |
|
Main Level |
4pc Bathroom |
|
|
7.75 Ft x 4.83 Ft |
|
Main Level |
Laundry Room |
|
|
6.25 Ft x 5.58 Ft |
|
Main Level |
Other |
|
|
11.83 Ft x 6.92 Ft |
|
Main Level |
Living Room |
|
|
12.17 Ft x 9.92 Ft |
|
Main Level |
Dining Room |
|
|
13.58 Ft x 7.67 Ft |
|
Main Level |
Other |
|
|
12.92 Ft x 9.67 Ft |
|
Main Level |
Kitchen |
|
|
12.92 Ft x 9.33 Ft |
|
Main Level |
Pantry |
|
|
4.50 Ft x 4.00 Ft |
|
Main Level |
Primary Bedroom |
|
|
14.83 Ft x 10.92 Ft |
|
Main Level |
5pc Bathroom |
|
|
12.00 Ft x 4.92 Ft |
|
Main Level |
Other |
|
|
6.25 Ft x 6.08 Ft |
|
Main Level |
Other |
|
|
10.33 Ft x 6.67 Ft |
https://www.realtor.ca/real-estate/28094495/5-erica-drive-lacombe-elizabeth-park



















































