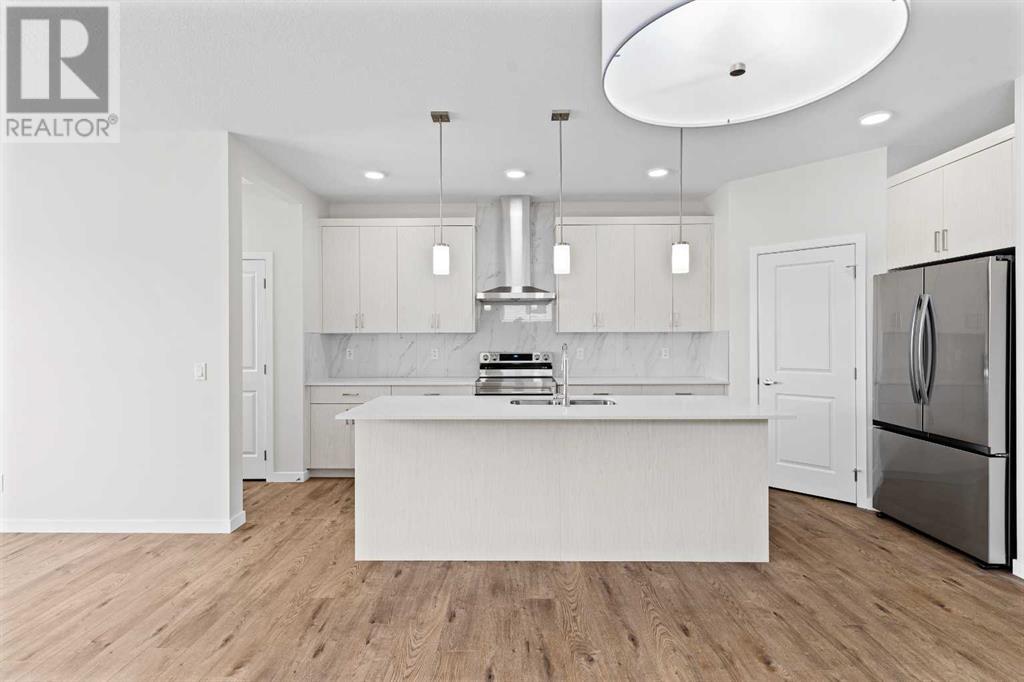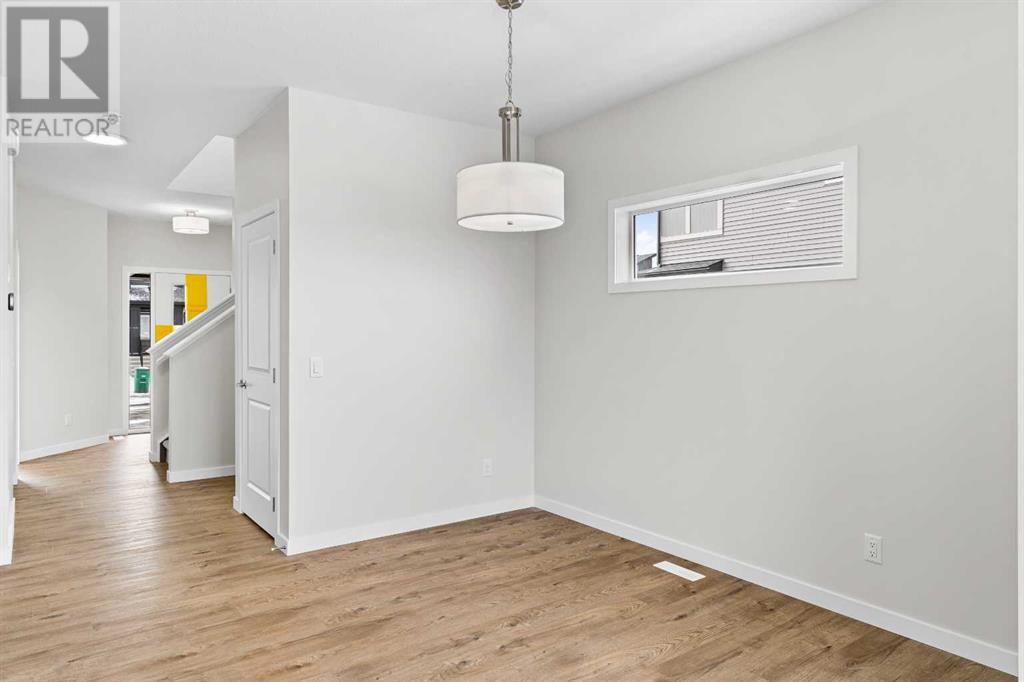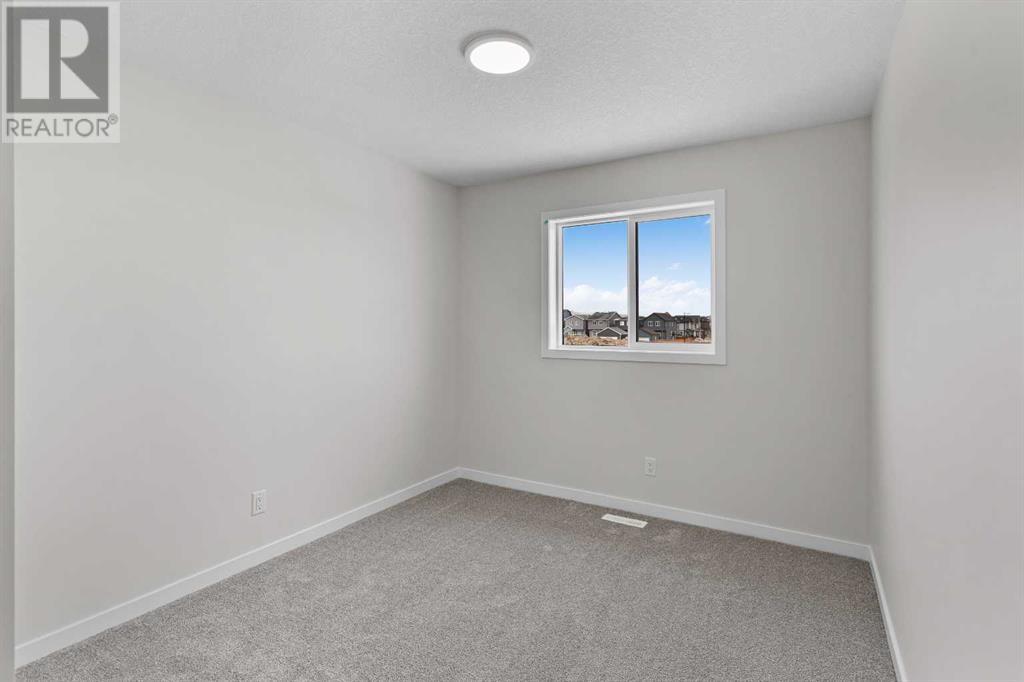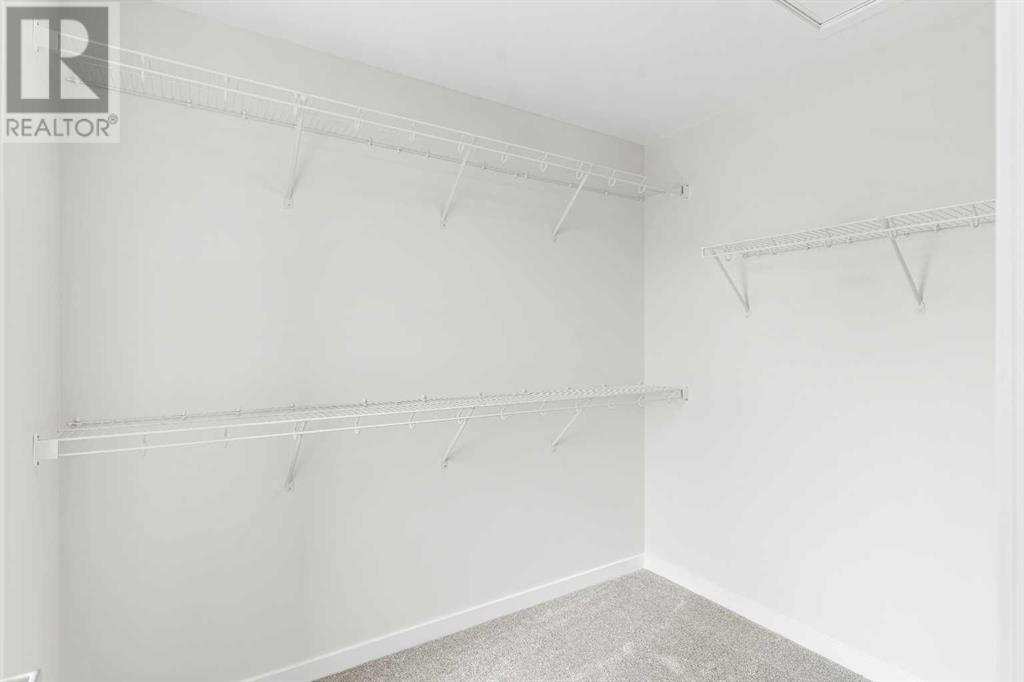1126 Chinook Winds Circle Sw Airdrie, Alberta T4B 0R7
$649,900
OPEN HOUSE: APRIL 20, 2025 SUNDAY 1:30 PM - 3:30 PM. Welcome to a brand-new, never-lived-in home located in the vibrant and family-friendly community of Chinook Gate (Airdrie). Designed for both comfort and functionality, this immaculate home features an open-concept MAIN FLOOR BEDROOM AND FULL WASHROOM , a stunning kitchen with quartz countertops, a central island/eating bar, and a pantry, as well as a spacious dining area, perfect for entertaining. Upstairs, you'll find a bonus room/loft along with three generously sized bedrooms. The primary bedroom boasts a walk-in closet and a private 3-piece ensuite, while a 4-piece family bathroom and a convenient upper-floor laundry room add to the home’s practicality.Abundant natural light streaming through numerous windows.The basement is unfinished but has drywall installed, a separate entrance, and a 9-foot ceiling height and includes three windows for 2 bedrooms.This home includes back alley access with a parking pad for two cars, recessed lighting throughout, and the peace of mind of a New Home Warranty. Quick or flexible possession is available, making this an excellent opportunity to own a stunning home in Chinook Gate! (id:57810)
Open House
This property has open houses!
1:30 pm
Ends at:3:30 pm
Property Details
| MLS® Number | A2206339 |
| Property Type | Single Family |
| Neigbourhood | Chinook Gate |
| Community Name | Chinook Gate |
| Amenities Near By | Park, Playground, Shopping |
| Features | Back Lane |
| Parking Space Total | 2 |
| Plan | 2310544 |
| Structure | None |
Building
| Bathroom Total | 3 |
| Bedrooms Above Ground | 4 |
| Bedrooms Total | 4 |
| Age | New Building |
| Appliances | Washer, Refrigerator, Dishwasher, Stove, Dryer, Hood Fan |
| Basement Development | Unfinished |
| Basement Features | Separate Entrance |
| Basement Type | Full (unfinished) |
| Construction Material | Wood Frame |
| Construction Style Attachment | Detached |
| Cooling Type | None |
| Exterior Finish | Vinyl Siding |
| Flooring Type | Carpeted, Tile, Vinyl Plank |
| Foundation Type | Poured Concrete |
| Heating Type | Forced Air |
| Stories Total | 2 |
| Size Interior | 1,838 Ft2 |
| Total Finished Area | 1837.97 Sqft |
| Type | House |
Parking
| Other | |
| Parking Pad |
Land
| Acreage | No |
| Fence Type | Not Fenced |
| Land Amenities | Park, Playground, Shopping |
| Size Frontage | 8.53 M |
| Size Irregular | 305.30 |
| Size Total | 305.3 M2|0-4,050 Sqft |
| Size Total Text | 305.3 M2|0-4,050 Sqft |
| Zoning Description | R1-l |
Rooms
| Level | Type | Length | Width | Dimensions |
|---|---|---|---|---|
| Second Level | 3pc Bathroom | 8.50 Ft x 8.33 Ft | ||
| Second Level | 4pc Bathroom | 8.50 Ft x 6.00 Ft | ||
| Second Level | Bedroom | 9.92 Ft x 11.92 Ft | ||
| Second Level | Bedroom | 9.25 Ft x 11.92 Ft | ||
| Second Level | Loft | 13.58 Ft x 10.33 Ft | ||
| Second Level | Primary Bedroom | 12.17 Ft x 17.67 Ft | ||
| Second Level | Other | 6.50 Ft x 8.42 Ft | ||
| Main Level | Bedroom | 10.92 Ft x 12.17 Ft | ||
| Main Level | Dining Room | 10.33 Ft x 10.83 Ft | ||
| Main Level | Kitchen | 8.67 Ft x 18.00 Ft | ||
| Main Level | Living Room | 12.75 Ft x 11.42 Ft | ||
| Main Level | 4pc Bathroom | 8.25 Ft x 4.92 Ft |
https://www.realtor.ca/real-estate/28095863/1126-chinook-winds-circle-sw-airdrie-chinook-gate
Contact Us
Contact us for more information









































