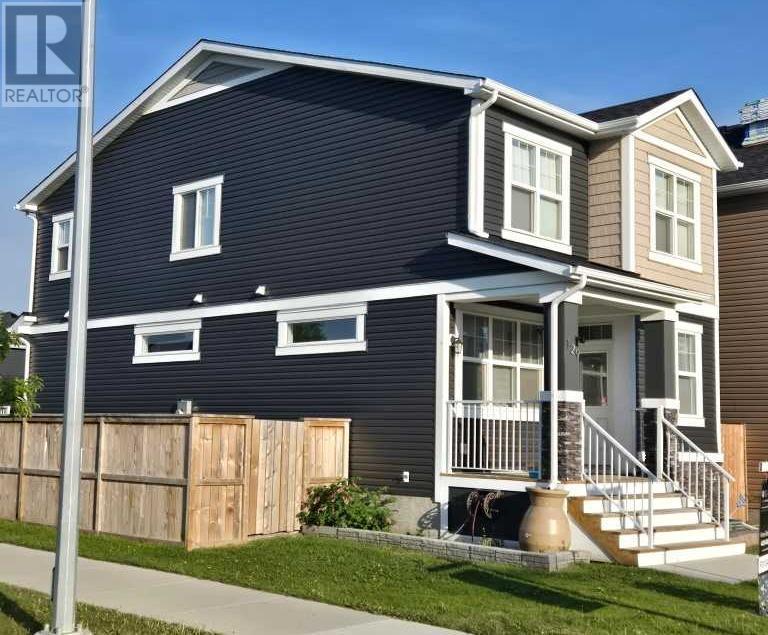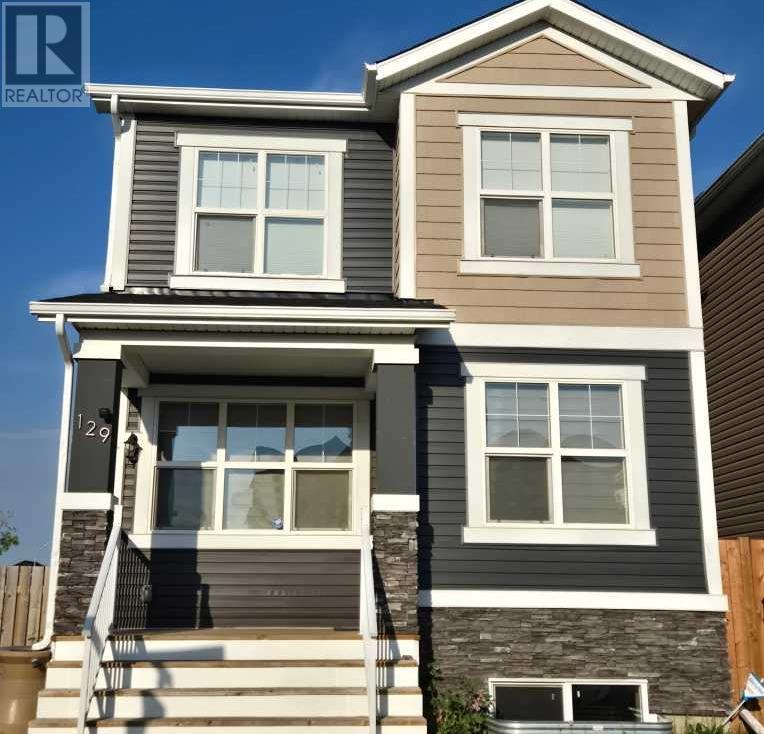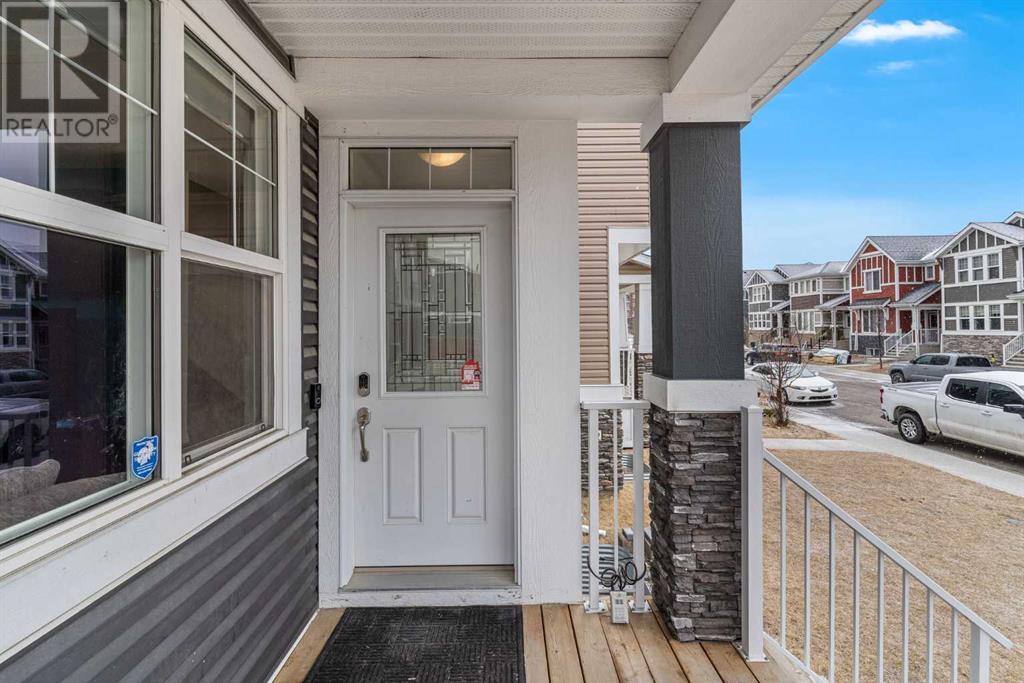3 Bedroom
3 Bathroom
1,726 ft2
Central Air Conditioning
Forced Air
Landscaped
$619,900
129 Red Embers Cres NE – Corner Lot Home! Welcome to this beautiful 3-bedroom + den/loft home in the desirable community of Redstone! Offering 1,725 sq. ft. of thoughtfully designed living space, this home is perfect for families and professionals alike. Step inside to discover 9-foot ceilings on both the main floor and basement, creating a spacious and airy feel. The modern kitchen boasts granite countertops, stainless steel appliances, and ample storage—perfect for cooking and entertaining. The open-concept layout flows seamlessly into the living and dining areas, providing plenty of natural light. Upstairs, you’ll find three generously sized bedrooms, including a primary suite with a walk-in closet and a private ensuite. A versatile den/loft space offers endless possibilities, whether you need a home office, playroom, or additional lounge area. Brand new Roof and Siding (2025) The east-facing, fenced-in backyard is ideal for enjoying morning sun and summer evenings, while the corner lot provides extra privacy and curb appeal. Additional features include air conditioning for year-round comfort and an unspoiled basement ready for your personal touch. Don’t miss this opportunity to own a fantastic home in a great location! Plenty of room to build an over sized double garage. Contact us today for a viewing. Minutes to all amenities, Stoney, Deerfoot and the Airport. Quote for separate entrance and double garage has been added to supplements. (id:57810)
Property Details
|
MLS® Number
|
A2206769 |
|
Property Type
|
Single Family |
|
Neigbourhood
|
Redstone |
|
Community Name
|
Redstone |
|
Amenities Near By
|
Playground, Shopping |
|
Features
|
See Remarks, Back Lane, Pvc Window |
|
Plan
|
1610884 |
|
Structure
|
Deck, See Remarks |
Building
|
Bathroom Total
|
3 |
|
Bedrooms Above Ground
|
3 |
|
Bedrooms Total
|
3 |
|
Appliances
|
Refrigerator, Dishwasher, Stove, Microwave, Garburator, Hood Fan, See Remarks, Window Coverings, Washer/dryer Stack-up |
|
Basement Development
|
Unfinished |
|
Basement Type
|
Full (unfinished) |
|
Constructed Date
|
2016 |
|
Construction Material
|
Wood Frame |
|
Construction Style Attachment
|
Detached |
|
Cooling Type
|
Central Air Conditioning |
|
Exterior Finish
|
See Remarks, Vinyl Siding |
|
Flooring Type
|
Carpeted, Ceramic Tile, Laminate, Other |
|
Foundation Type
|
Poured Concrete |
|
Half Bath Total
|
1 |
|
Heating Type
|
Forced Air |
|
Stories Total
|
2 |
|
Size Interior
|
1,726 Ft2 |
|
Total Finished Area
|
1726 Sqft |
|
Type
|
House |
Parking
Land
|
Acreage
|
No |
|
Fence Type
|
Fence |
|
Land Amenities
|
Playground, Shopping |
|
Landscape Features
|
Landscaped |
|
Size Depth
|
33.99 M |
|
Size Frontage
|
6.36 M |
|
Size Irregular
|
3261.46 |
|
Size Total
|
3261.46 Sqft|0-4,050 Sqft |
|
Size Total Text
|
3261.46 Sqft|0-4,050 Sqft |
|
Zoning Description
|
R-g |
Rooms
| Level |
Type |
Length |
Width |
Dimensions |
|
Second Level |
4pc Bathroom |
|
|
4.92 Ft x 8.08 Ft |
|
Second Level |
4pc Bathroom |
|
|
6.58 Ft x 8.00 Ft |
|
Second Level |
Bedroom |
|
|
9.58 Ft x 10.50 Ft |
|
Second Level |
Bedroom |
|
|
9.50 Ft x 10.75 Ft |
|
Second Level |
Loft |
|
|
8.83 Ft x 9.67 Ft |
|
Second Level |
Primary Bedroom |
|
|
11.92 Ft x 17.33 Ft |
|
Main Level |
2pc Bathroom |
|
|
5.83 Ft x 4.75 Ft |
|
Main Level |
Dining Room |
|
|
12.00 Ft x 13.00 Ft |
|
Main Level |
Kitchen |
|
|
12.75 Ft x 17.08 Ft |
|
Main Level |
Living Room |
|
|
14.67 Ft x 16.58 Ft |
https://www.realtor.ca/real-estate/28093121/129-red-embers-crescent-ne-calgary-redstone



























