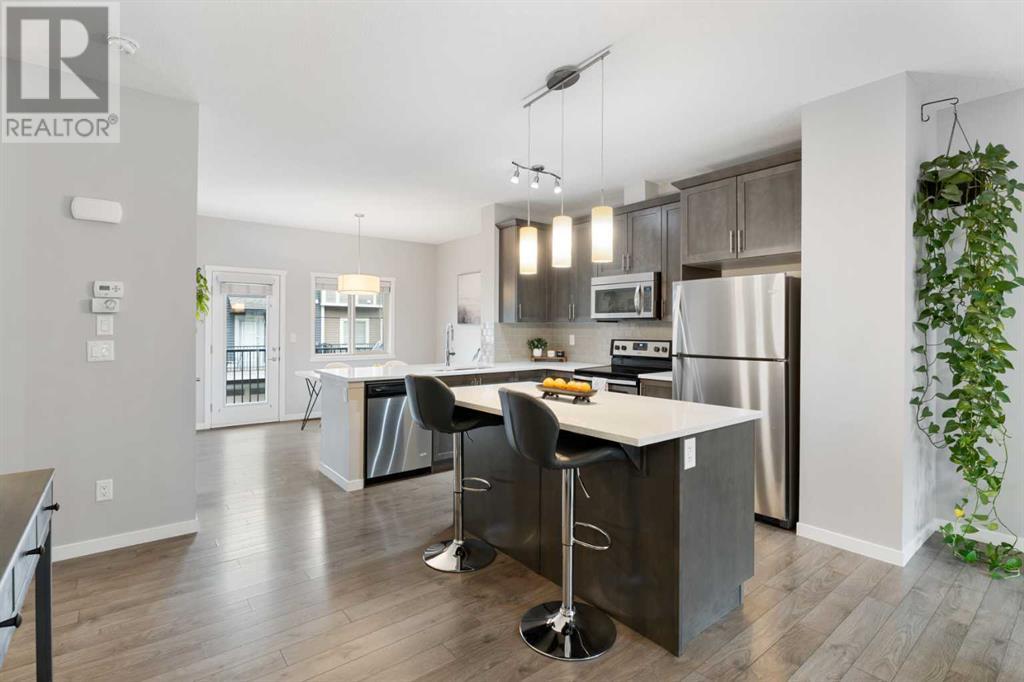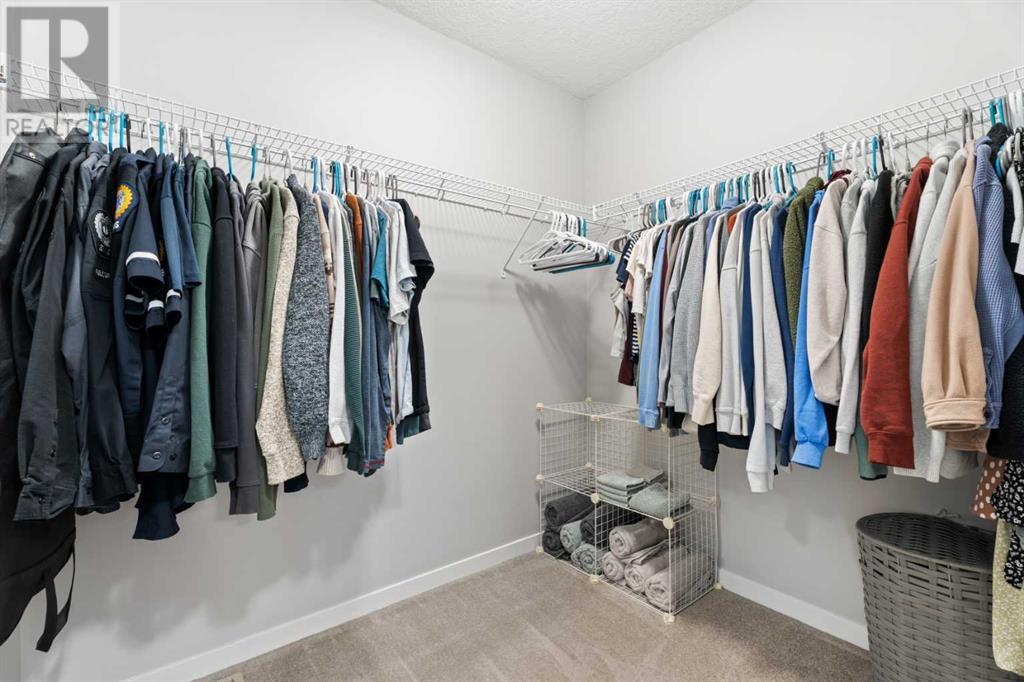317 Legacy Point Se Calgary, Alberta T2X 3Z3
$519,900Maintenance, Condominium Amenities, Common Area Maintenance, Insurance, Ground Maintenance, Property Management, Reserve Fund Contributions, Waste Removal
$370.81 Monthly
Maintenance, Condominium Amenities, Common Area Maintenance, Insurance, Ground Maintenance, Property Management, Reserve Fund Contributions, Waste Removal
$370.81 MonthlyWelcome to this stunning 3-bedroom condo in the sought-after community of Legacy! This beautifully designed home features a functional layout, modern finishes, and an unbeatable location. The ground floor includes a spacious entryway and a versatile den, perfect for work or play. Upstairs, the open-concept main floor boasts a stylish kitchen with stainless steel appliances, a bright dining area leading to the back deck with a gas BBQ hookup, and a sunlit living room that opens onto a front deck. The upper level offers three spacious bedrooms, including a luxurious master suite with a walk-in closet and a 4-piece ensuite. A second 4-piece bathroom is conveniently shared by the other two bedrooms. Enjoy the convenience of FOUR parking spots—two in the garage and two on the driveway—plus visitor parking nearby. Nestled in a quiet area, this home has access onto a scenic nature reserve with a walking path leading to a peaceful creek. Shopping, dining, schools, playgrounds, and two large ponds are within walking distance, with easy access to Macleod and Deerfoot Trail. Don’t miss out on this incredible opportunity—schedule your viewing today! (id:57810)
Property Details
| MLS® Number | A2205807 |
| Property Type | Single Family |
| Neigbourhood | Legacy |
| Community Name | Legacy |
| Amenities Near By | Park, Playground, Schools, Shopping |
| Community Features | Pets Allowed With Restrictions |
| Features | See Remarks, Pvc Window, No Smoking Home, Parking |
| Parking Space Total | 4 |
| Plan | 1611559 |
Building
| Bathroom Total | 3 |
| Bedrooms Above Ground | 3 |
| Bedrooms Total | 3 |
| Appliances | Refrigerator, Dishwasher, Stove, Microwave Range Hood Combo, Window Coverings, Garage Door Opener |
| Basement Type | None |
| Constructed Date | 2015 |
| Construction Material | Wood Frame |
| Construction Style Attachment | Attached |
| Cooling Type | None |
| Exterior Finish | Stone, Vinyl Siding |
| Flooring Type | Carpeted, Ceramic Tile, Laminate |
| Foundation Type | Poured Concrete |
| Half Bath Total | 1 |
| Heating Type | Forced Air |
| Stories Total | 3 |
| Size Interior | 1,748 Ft2 |
| Total Finished Area | 1748.36 Sqft |
| Type | Row / Townhouse |
Parking
| Attached Garage | 2 |
Land
| Acreage | No |
| Fence Type | Not Fenced |
| Land Amenities | Park, Playground, Schools, Shopping |
| Size Depth | 6.16 M |
| Size Frontage | 6.16 M |
| Size Irregular | 119.00 |
| Size Total | 119 M2|0-4,050 Sqft |
| Size Total Text | 119 M2|0-4,050 Sqft |
| Zoning Description | M-1 |
Rooms
| Level | Type | Length | Width | Dimensions |
|---|---|---|---|---|
| Second Level | 2pc Bathroom | 6.33 Ft x 5.17 Ft | ||
| Second Level | Dining Room | 12.42 Ft x 9.00 Ft | ||
| Second Level | Kitchen | 12.42 Ft x 12.17 Ft | ||
| Second Level | Living Room | 19.33 Ft x 13.75 Ft | ||
| Third Level | 4pc Bathroom | 8.33 Ft x 4.92 Ft | ||
| Third Level | 4pc Bathroom | 8.33 Ft x 5.00 Ft | ||
| Third Level | Bedroom | 12.83 Ft x 9.92 Ft | ||
| Third Level | Bedroom | 9.17 Ft x 8.92 Ft | ||
| Third Level | Primary Bedroom | 15.25 Ft x 15.00 Ft | ||
| Third Level | Other | 7.33 Ft x 5.83 Ft | ||
| Main Level | Den | 11.25 Ft x 8.58 Ft | ||
| Main Level | Furnace | 8.67 Ft x 4.00 Ft |
https://www.realtor.ca/real-estate/28087353/317-legacy-point-se-calgary-legacy
Contact Us
Contact us for more information
















































