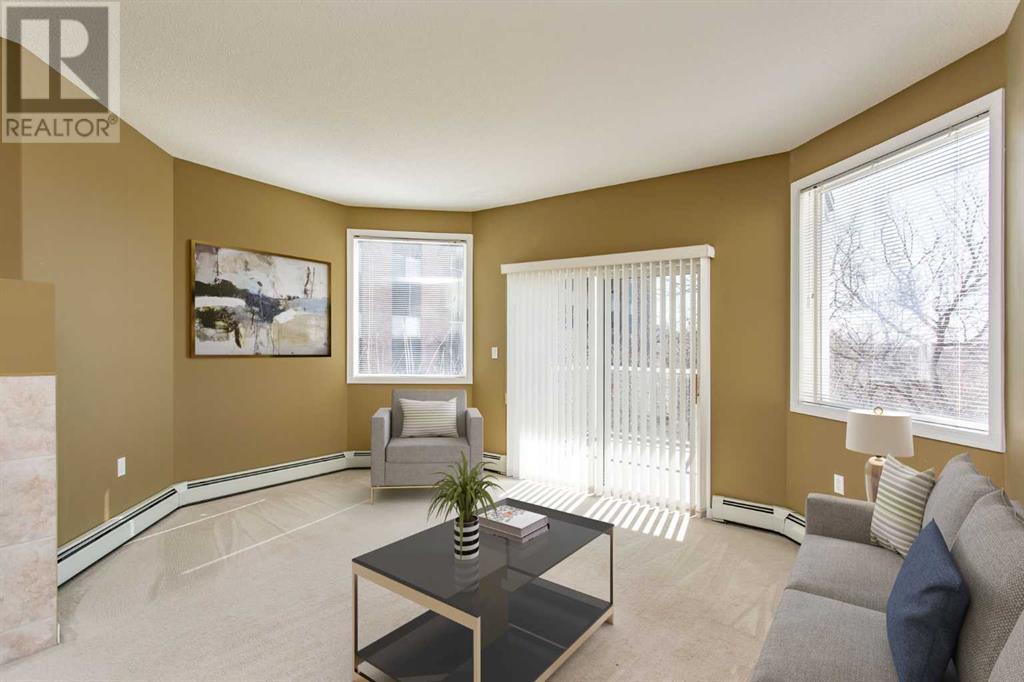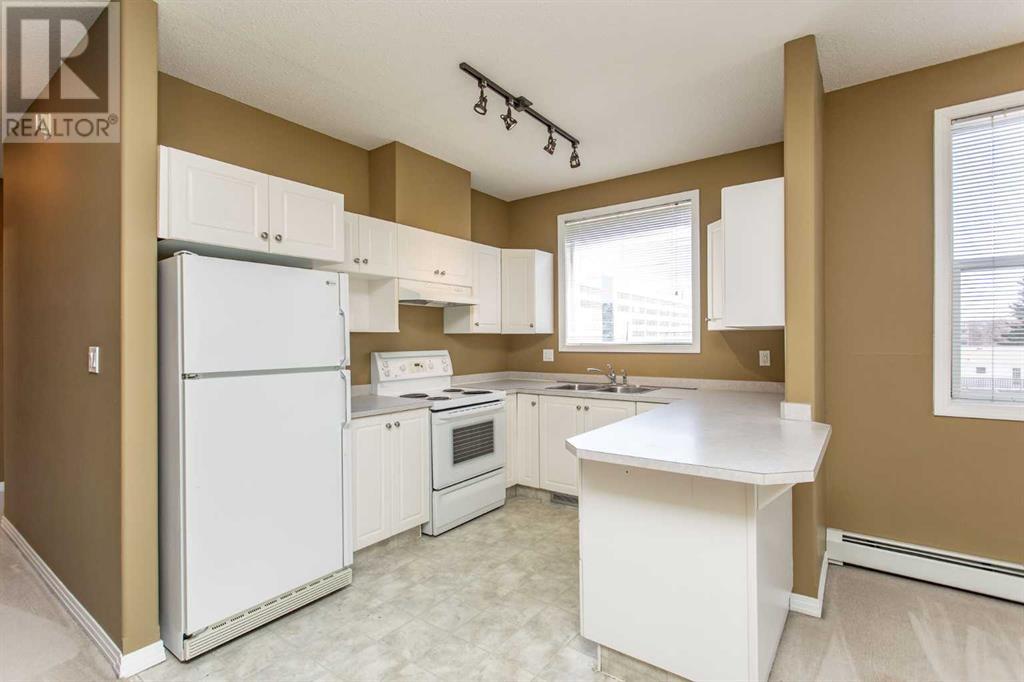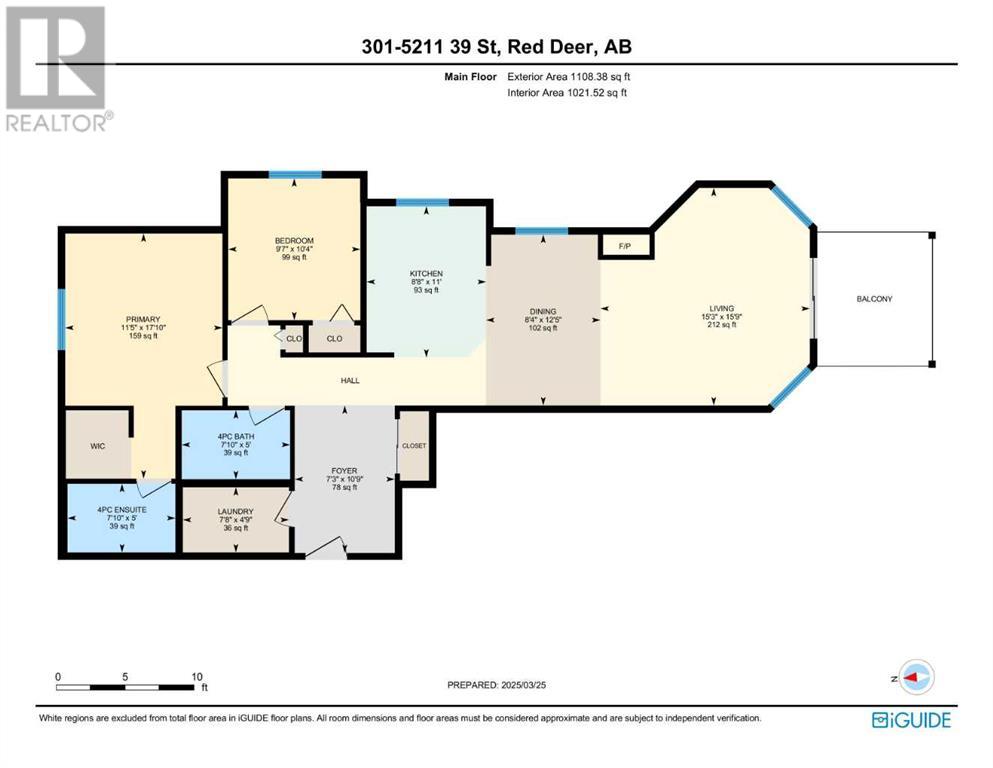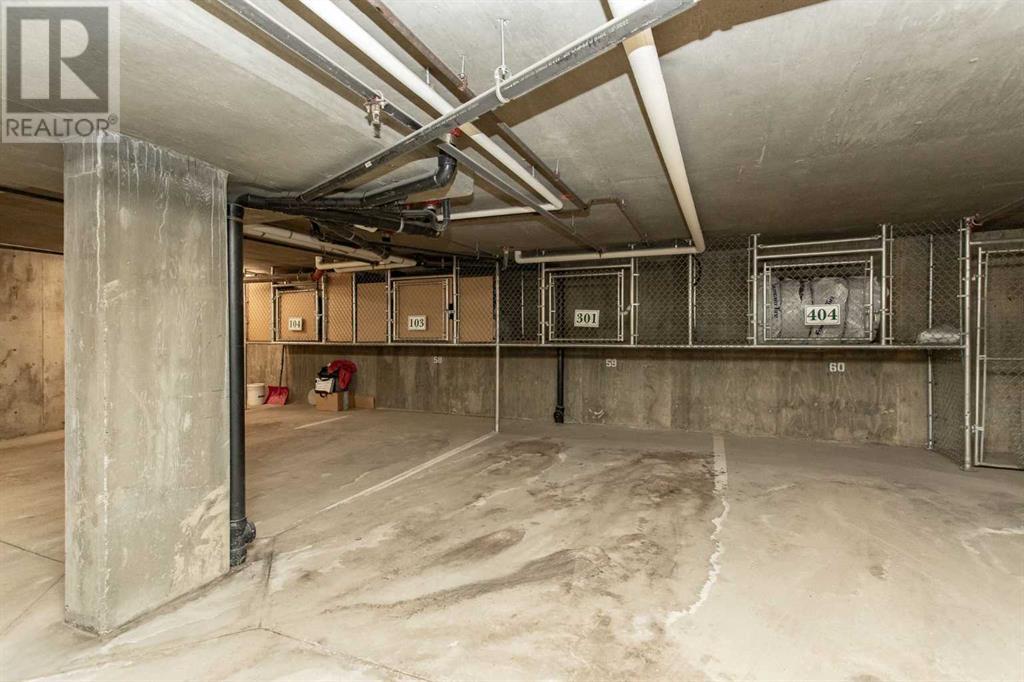301, 5211 39 Street Red Deer, Alberta T4N 0Z8
$225,000Maintenance, Common Area Maintenance, Insurance, Ground Maintenance, Property Management, Reserve Fund Contributions, Waste Removal, Water
$525.20 Monthly
Maintenance, Common Area Maintenance, Insurance, Ground Maintenance, Property Management, Reserve Fund Contributions, Waste Removal, Water
$525.20 MonthlySTOP RENTING and get into home ownership with this beautiful CORNER UNIT looking onto a TREED PARK RESERVE! You'll feel at home the moment you walk through the door of this 2 bedroom, 2 bathroom 3rd floor condo. Large entry with plenty of space to remove shoes and coats! Open floor plan with great U-shaped kitchen with lots of counterspace for prep! Large dining area features tons of room to entertain family & friends! Living room has a gas fireplace and loads of south and east facing windows for maximum natural light! South facing balcony looks onto a treed park too! Master bedroom is a great size with room for furniture. Walk in closet and 4pc ensuite! 2nd bedroom is great for roommate, guest or a home office. IN SUITE LAUNDRY! Underground parking complete with additional storage space too! Great location across from the hospital with easy access to Gaetz & Taylor!!! (id:57810)
Property Details
| MLS® Number | A2205552 |
| Property Type | Single Family |
| Neigbourhood | Davenport |
| Community Name | South Hill |
| Amenities Near By | Shopping |
| Community Features | Pets Not Allowed, Age Restrictions |
| Features | Pvc Window, Closet Organizers, No Smoking Home, Parking |
| Parking Space Total | 1 |
| Plan | 9920679 |
Building
| Bathroom Total | 2 |
| Bedrooms Above Ground | 2 |
| Bedrooms Total | 2 |
| Amenities | Laundry Facility |
| Appliances | Refrigerator, Dishwasher, Stove, Window Coverings, Garage Door Opener, Washer/dryer Stack-up |
| Architectural Style | Bungalow |
| Constructed Date | 1999 |
| Construction Material | Wood Frame |
| Construction Style Attachment | Attached |
| Cooling Type | None |
| Exterior Finish | Vinyl Siding |
| Fireplace Present | Yes |
| Fireplace Total | 1 |
| Flooring Type | Carpeted, Linoleum |
| Heating Type | Baseboard Heaters, Hot Water |
| Stories Total | 1 |
| Size Interior | 1,022 Ft2 |
| Total Finished Area | 1022 Sqft |
| Type | Apartment |
Parking
| Garage | |
| Heated Garage | |
| Underground |
Land
| Acreage | No |
| Land Amenities | Shopping |
| Size Irregular | 1014.00 |
| Size Total | 1014 Sqft|0-4,050 Sqft |
| Size Total Text | 1014 Sqft|0-4,050 Sqft |
| Zoning Description | R2 |
Rooms
| Level | Type | Length | Width | Dimensions |
|---|---|---|---|---|
| Main Level | 4pc Bathroom | .00 M x .00 M | ||
| Main Level | 4pc Bathroom | .00 M x .00 M | ||
| Main Level | Primary Bedroom | 3.50 M x 5.20 M | ||
| Main Level | Bedroom | 2.90 M x 3.50 M | ||
| Main Level | Laundry Room | .00 M x .00 M | ||
| Main Level | Kitchen | 2.68 M x 3.35 M | ||
| Main Level | Dining Room | 2.56 M x 3.81 M | ||
| Main Level | Living Room | 4.66 M x 4.84 M |
https://www.realtor.ca/real-estate/28083217/301-5211-39-street-red-deer-south-hill
Contact Us
Contact us for more information


























