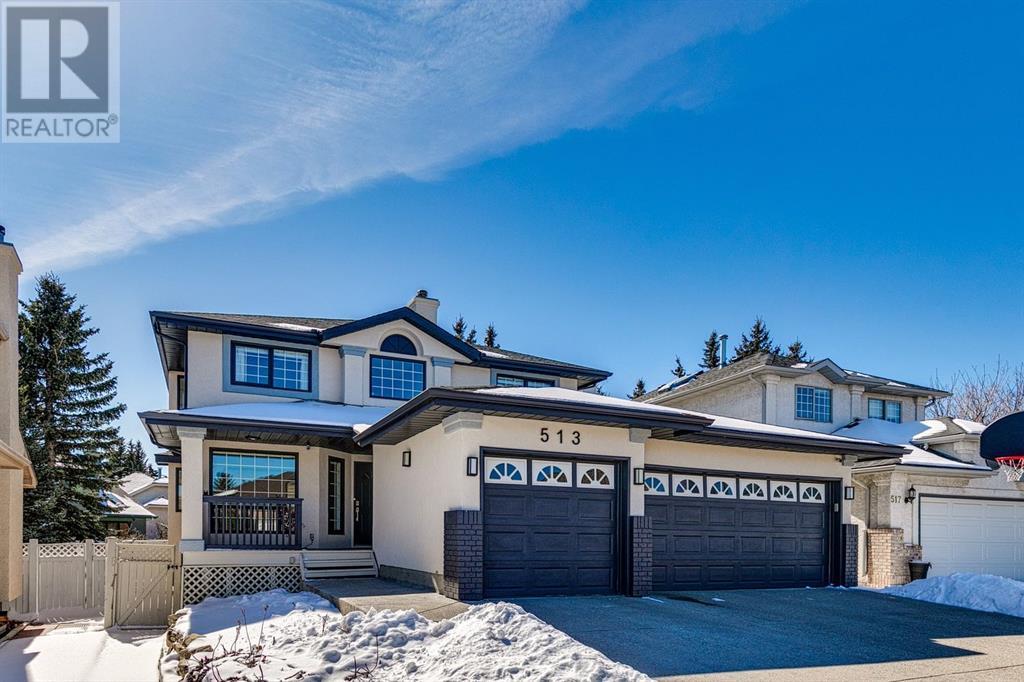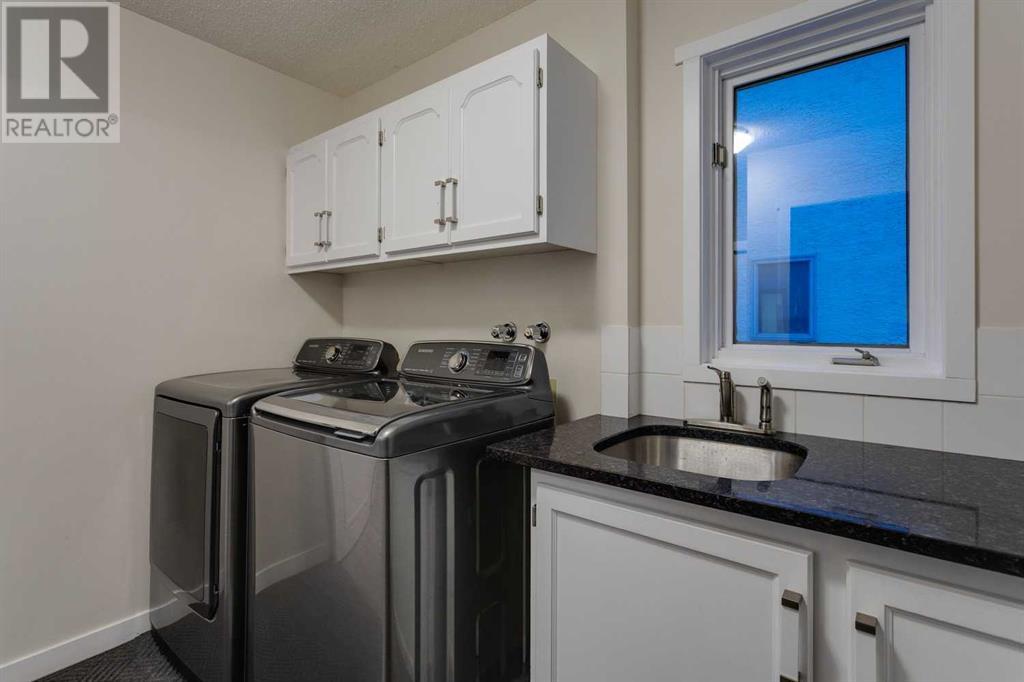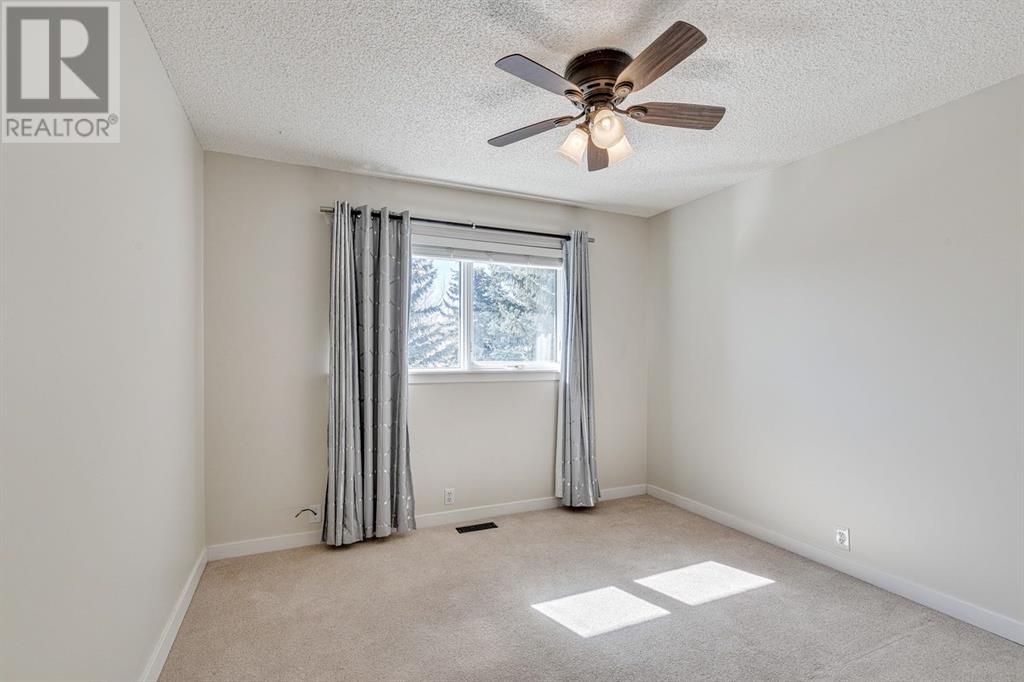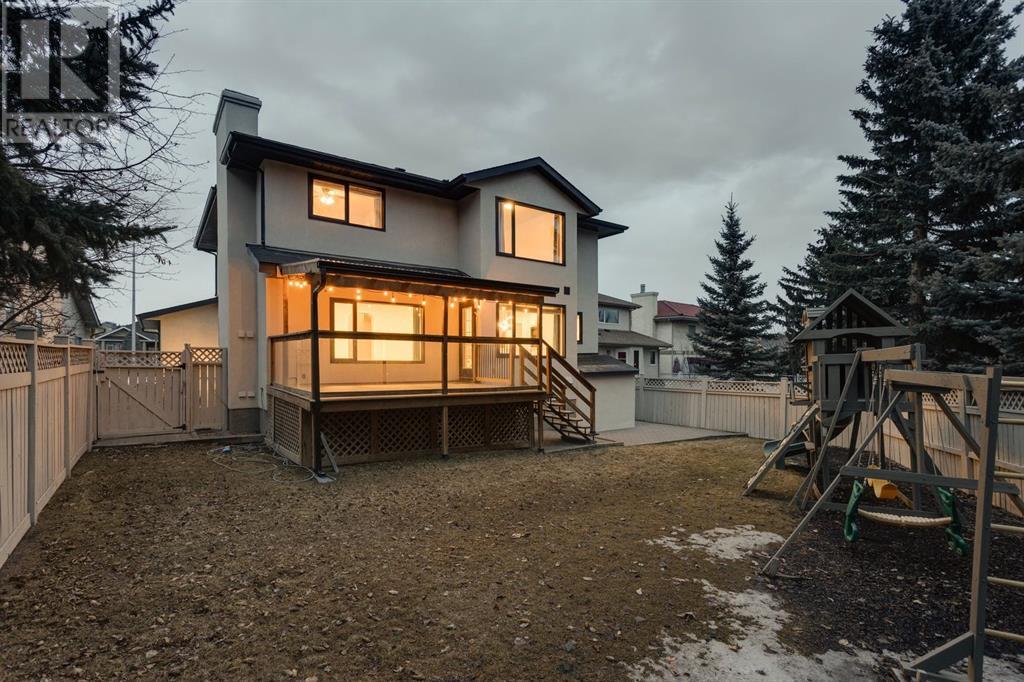5 Bedroom
4 Bathroom
2,492 ft2
Fireplace
Central Air Conditioning
Forced Air
Landscaped
$989,000
Welcome to Country Hills Estates! Nestled within an exclusive community surrounded by the picturesque Country Hills Golf Course, this charming and peaceful neighborhood offers a perfect balance of tranquility and convenience. Just a short drive away from all major amenities, downtown Calgary, and the Calgary International Airport, this location is ideal for those seeking both privacy and accessibility. This stunning 5-bedroom, 3.5-bathroom home exemplifies family living at its finest. Thoughtfully updated with modern touches while preserving its inviting character, the property is perfect for those who value space, comfort, and a coveted private community. Upon entering, you’re greeted by a spacious and airy foyer that flows into a formal living room with a striking textured tile feature wall and a separate dining room. The updated, functional eat-in kitchen seamlessly connects to the family room, which features a cozy natural gas fireplace. With direct access from the kitchen , a recently built deck with a covered pergola overlooks the sunny south/southwest-facing backyard—perfect for year-round entertaining or keeping an eye on the kids. The main level also includes a separate office, a laundry area, and a half-bathroom. The attached triple-car garage offers ample space for family gear or extra vehicles and is equipped with a 220V outlet for EV charging. Upstairs, you’ll find three generous bedrooms, a 4-piece main bath, and the primary retreat, which features an updated 5-piece ensuite with a spa-like atmosphere. The fully finished basement is an entertainer’s dream, offering a large rec room, a 5th bedroom, a 4-piece bathroom, and plenty of storage space. A separate entrance and an additional kitchen add to the home’s versatility. Additional features of this exceptional home include two air conditioning units, an irrigation system, and a recently updated acrylic stucco exterior. This is a rare opportunity to live in one of Calgary's most desirable enclaves. D on’t miss out on this incredible home in Country Hills Estates—book your viewing today! (id:57810)
Property Details
|
MLS® Number
|
A2205468 |
|
Property Type
|
Single Family |
|
Neigbourhood
|
Country Hills |
|
Community Name
|
Country Hills |
|
Amenities Near By
|
Golf Course, Park, Playground, Schools, Shopping |
|
Community Features
|
Golf Course Development |
|
Features
|
Cul-de-sac, Treed, Closet Organizers |
|
Parking Space Total
|
5 |
|
Plan
|
9012257 |
|
Structure
|
Deck |
Building
|
Bathroom Total
|
4 |
|
Bedrooms Above Ground
|
4 |
|
Bedrooms Below Ground
|
1 |
|
Bedrooms Total
|
5 |
|
Appliances
|
Washer, Refrigerator, Dishwasher, Stove, Oven, Dryer, Microwave, Freezer, Garburator, Humidifier, Garage Door Opener |
|
Basement Development
|
Finished |
|
Basement Features
|
Suite |
|
Basement Type
|
Full (finished) |
|
Constructed Date
|
1992 |
|
Construction Material
|
Wood Frame |
|
Construction Style Attachment
|
Detached |
|
Cooling Type
|
Central Air Conditioning |
|
Exterior Finish
|
Brick, Stucco |
|
Fireplace Present
|
Yes |
|
Fireplace Total
|
1 |
|
Flooring Type
|
Carpeted, Ceramic Tile, Vinyl Plank |
|
Foundation Type
|
Poured Concrete |
|
Half Bath Total
|
1 |
|
Heating Fuel
|
Natural Gas |
|
Heating Type
|
Forced Air |
|
Stories Total
|
2 |
|
Size Interior
|
2,492 Ft2 |
|
Total Finished Area
|
2492.29 Sqft |
|
Type
|
House |
Parking
Land
|
Acreage
|
No |
|
Fence Type
|
Fence |
|
Land Amenities
|
Golf Course, Park, Playground, Schools, Shopping |
|
Landscape Features
|
Landscaped |
|
Size Depth
|
40.81 M |
|
Size Frontage
|
15.04 M |
|
Size Irregular
|
585.00 |
|
Size Total
|
585 M2|4,051 - 7,250 Sqft |
|
Size Total Text
|
585 M2|4,051 - 7,250 Sqft |
|
Zoning Description
|
R-cg |
Rooms
| Level |
Type |
Length |
Width |
Dimensions |
|
Second Level |
4pc Bathroom |
|
|
7.33 Ft x 7.92 Ft |
|
Second Level |
5pc Bathroom |
|
|
10.25 Ft x 15.50 Ft |
|
Second Level |
Bedroom |
|
|
12.08 Ft x 10.33 Ft |
|
Second Level |
Bedroom |
|
|
10.92 Ft x 11.42 Ft |
|
Second Level |
Bedroom |
|
|
14.08 Ft x 12.42 Ft |
|
Second Level |
Primary Bedroom |
|
|
16.58 Ft x 19.17 Ft |
|
Basement |
4pc Bathroom |
|
|
8.92 Ft x 6.17 Ft |
|
Basement |
Bedroom |
|
|
13.25 Ft x 10.42 Ft |
|
Basement |
Recreational, Games Room |
|
|
17.75 Ft x 31.75 Ft |
|
Basement |
Other |
|
|
10.67 Ft x 16.08 Ft |
|
Basement |
Furnace |
|
|
9.17 Ft x 9.58 Ft |
|
Main Level |
2pc Bathroom |
|
|
5.00 Ft x 6.00 Ft |
|
Main Level |
Dining Room |
|
|
14.08 Ft x 10.50 Ft |
|
Main Level |
Kitchen |
|
|
16.92 Ft x 17.00 Ft |
|
Main Level |
Laundry Room |
|
|
8.42 Ft x 9.42 Ft |
|
Main Level |
Living Room |
|
|
15.92 Ft x 12.92 Ft |
|
Main Level |
Living Room |
|
|
10.92 Ft x 13.42 Ft |
|
Main Level |
Office |
|
|
9.00 Ft x 10.42 Ft |
https://www.realtor.ca/real-estate/28083630/513-country-hills-court-nw-calgary-country-hills





















































