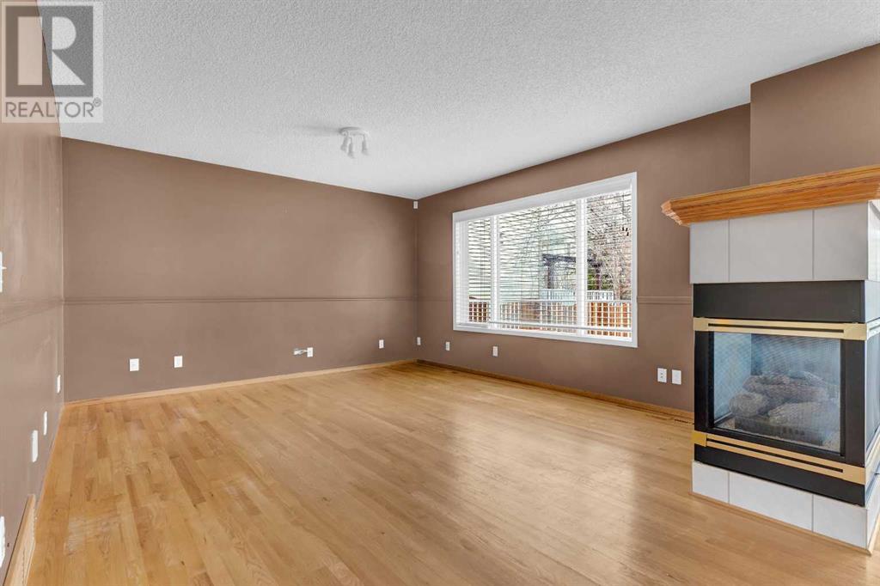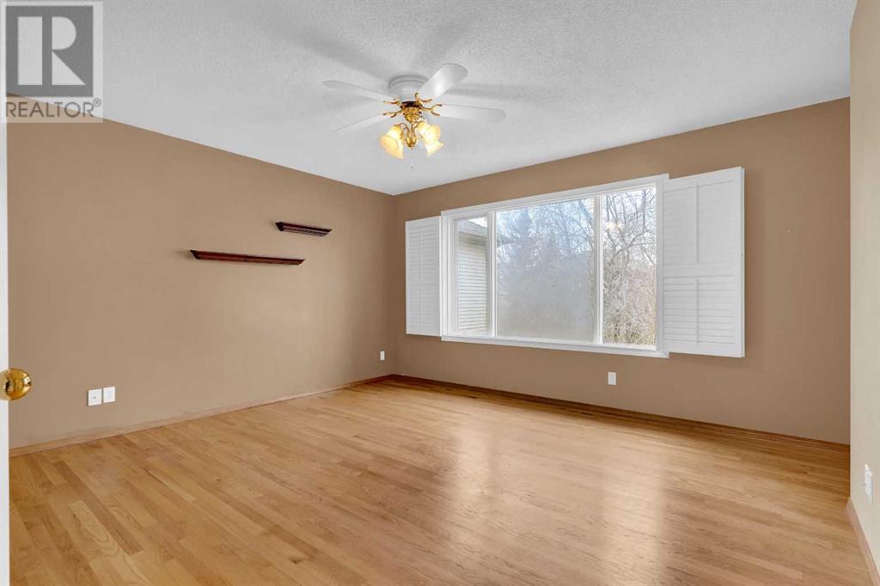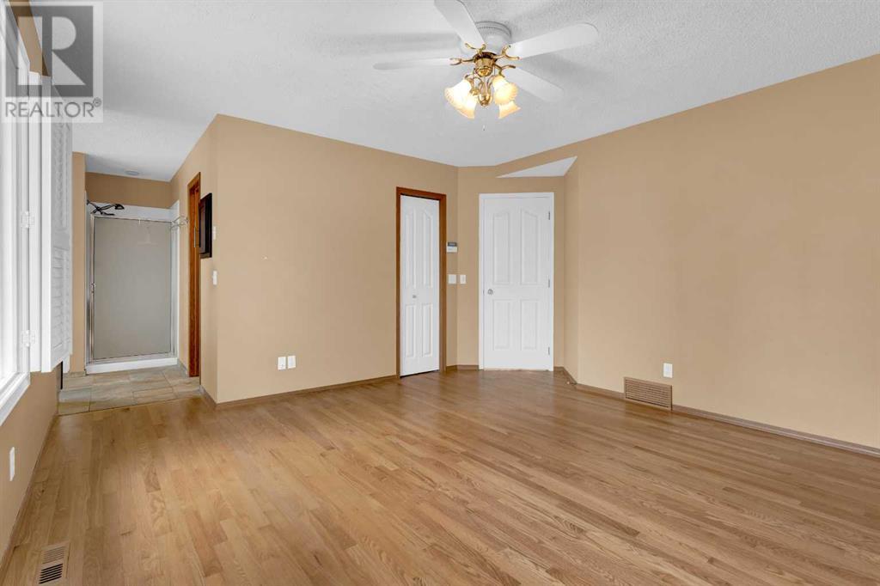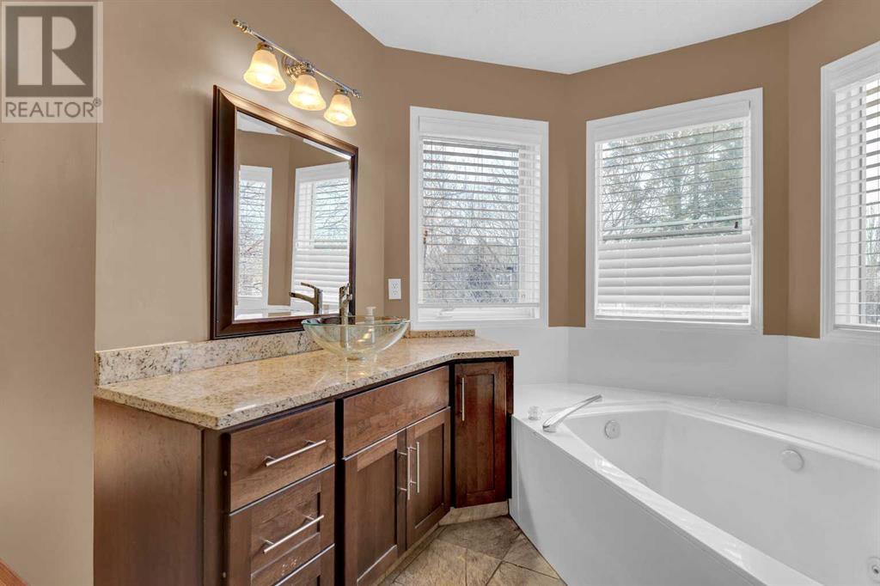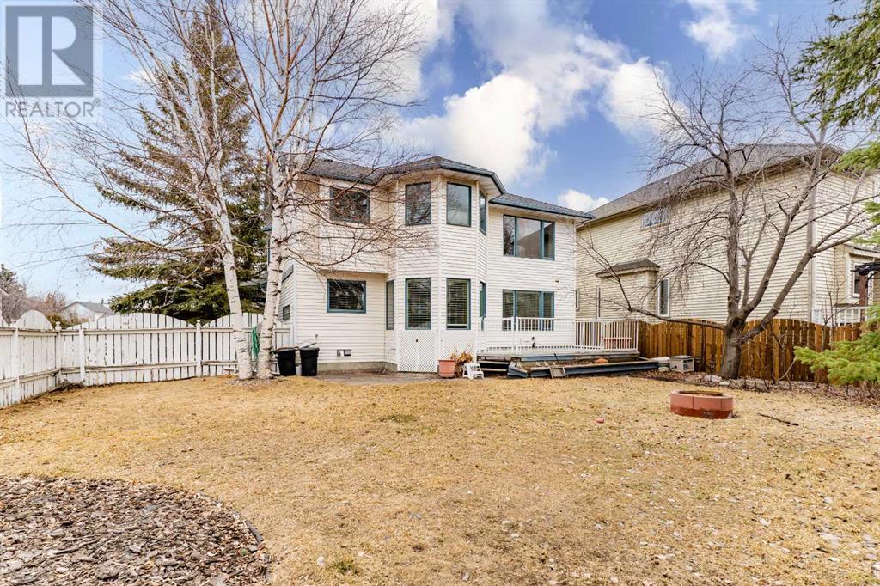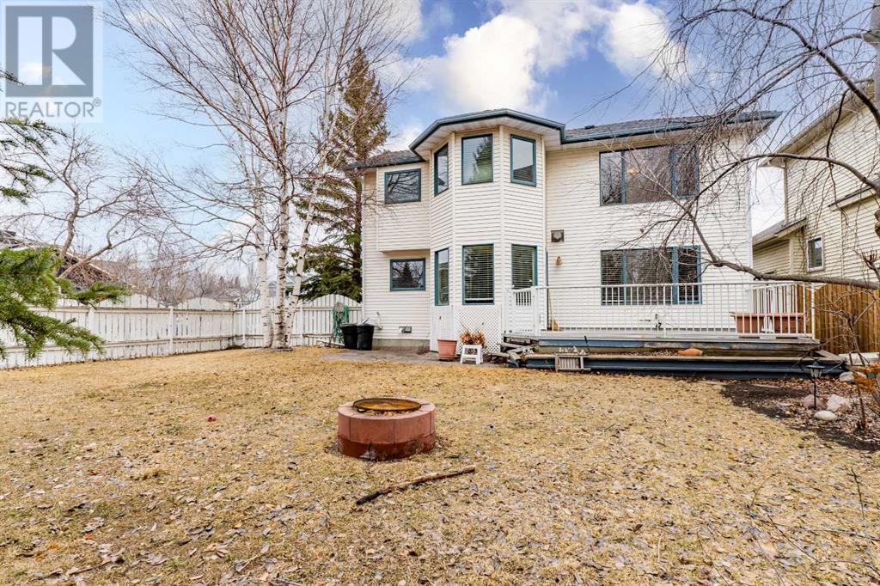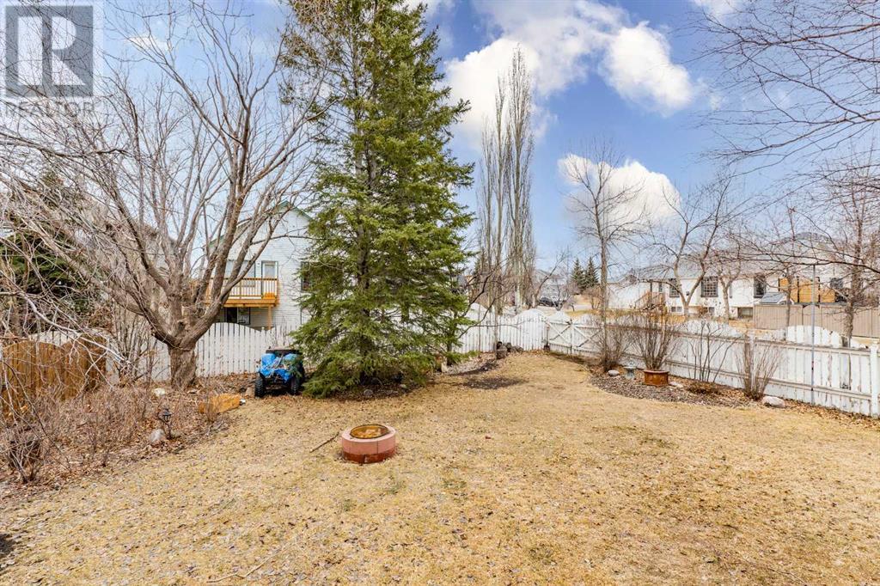3 Bedroom
3 Bathroom
1,921 ft2
Fireplace
None
Forced Air
Landscaped
$735,000
OPEN HOUSE: Saturday 29th, 1-4pm. Gorgeous 2 storey home on a huge corner lot. Featuring a wrap around veranda at the front of the home. Great for enjoying the morning sun. French doors enclosed family room with large windows for ample sunlight. Upgraded kitchen with granite counter tops and dual ovens. Newer stainless steel appliances. The living room, features a 3 way glass fireplace. 3 large bedrooms and ensuite with jetted tub in the master bedroom. Basement is undeveloped for your own use and design with egress window. Carrier furnace 2017. Beautiful west facing back yard just in time for summer marsh mellow roasting. Access to LRT for your morning commute to work in the City of to the University for your kids. Great walking paths, parks & Crowfoot shopping centre for all your amentias. Easy access to Stoney Trail and quick a quick exit to the mountains. (id:57810)
Property Details
|
MLS® Number
|
A2199898 |
|
Property Type
|
Single Family |
|
Neigbourhood
|
Scenic Acres |
|
Community Name
|
Scenic Acres |
|
Amenities Near By
|
Park, Playground, Recreation Nearby, Schools, Shopping |
|
Features
|
No Smoking Home |
|
Parking Space Total
|
4 |
|
Plan
|
9310380 |
|
Structure
|
Porch, Porch, Porch |
Building
|
Bathroom Total
|
3 |
|
Bedrooms Above Ground
|
3 |
|
Bedrooms Total
|
3 |
|
Appliances
|
Refrigerator, Cooktop - Electric, Dishwasher, Oven, Garburator, Microwave Range Hood Combo, Window Coverings, Washer & Dryer |
|
Basement Development
|
Partially Finished |
|
Basement Type
|
Full (partially Finished) |
|
Constructed Date
|
1993 |
|
Construction Material
|
Wood Frame |
|
Construction Style Attachment
|
Detached |
|
Cooling Type
|
None |
|
Exterior Finish
|
Vinyl Siding |
|
Fireplace Present
|
Yes |
|
Fireplace Total
|
1 |
|
Flooring Type
|
Ceramic Tile, Hardwood, Linoleum |
|
Foundation Type
|
Poured Concrete |
|
Half Bath Total
|
1 |
|
Heating Type
|
Forced Air |
|
Stories Total
|
2 |
|
Size Interior
|
1,921 Ft2 |
|
Total Finished Area
|
1921 Sqft |
|
Type
|
House |
Parking
Land
|
Acreage
|
No |
|
Fence Type
|
Fence |
|
Land Amenities
|
Park, Playground, Recreation Nearby, Schools, Shopping |
|
Landscape Features
|
Landscaped |
|
Size Depth
|
39.23 M |
|
Size Frontage
|
16.63 M |
|
Size Irregular
|
682.00 |
|
Size Total
|
682 M2|7,251 - 10,889 Sqft |
|
Size Total Text
|
682 M2|7,251 - 10,889 Sqft |
|
Zoning Description
|
R-cg |
Rooms
| Level |
Type |
Length |
Width |
Dimensions |
|
Second Level |
Primary Bedroom |
|
|
14.25 Ft x 14.75 Ft |
|
Second Level |
Bedroom |
|
|
14.58 Ft x 9.00 Ft |
|
Second Level |
Bedroom |
|
|
15.25 Ft x 11.00 Ft |
|
Second Level |
4pc Bathroom |
|
|
Measurements not available |
|
Second Level |
4pc Bathroom |
|
|
Measurements not available |
|
Second Level |
2pc Bathroom |
|
|
Measurements not available |
|
Main Level |
Family Room |
|
|
18.92 Ft x 11.00 Ft |
|
Main Level |
Living Room |
|
|
16.08 Ft x 13.00 Ft |
|
Main Level |
Kitchen |
|
|
12.92 Ft x 9.00 Ft |
|
Main Level |
Dining Room |
|
|
16.08 Ft x 13.00 Ft |
https://www.realtor.ca/real-estate/28083918/335-schooner-landing-nw-calgary-scenic-acres









