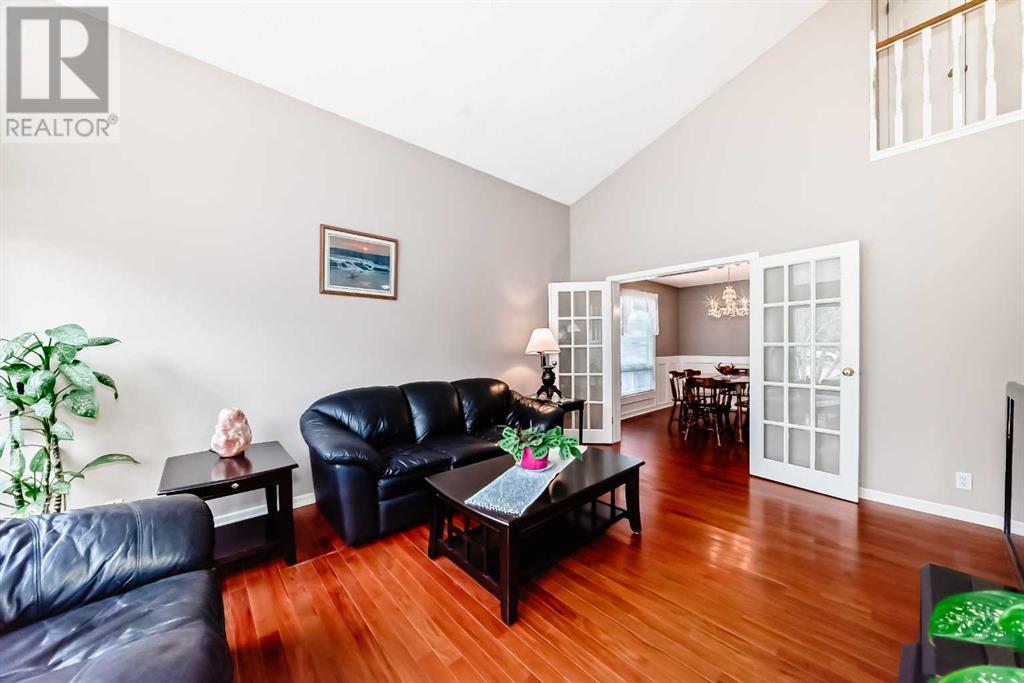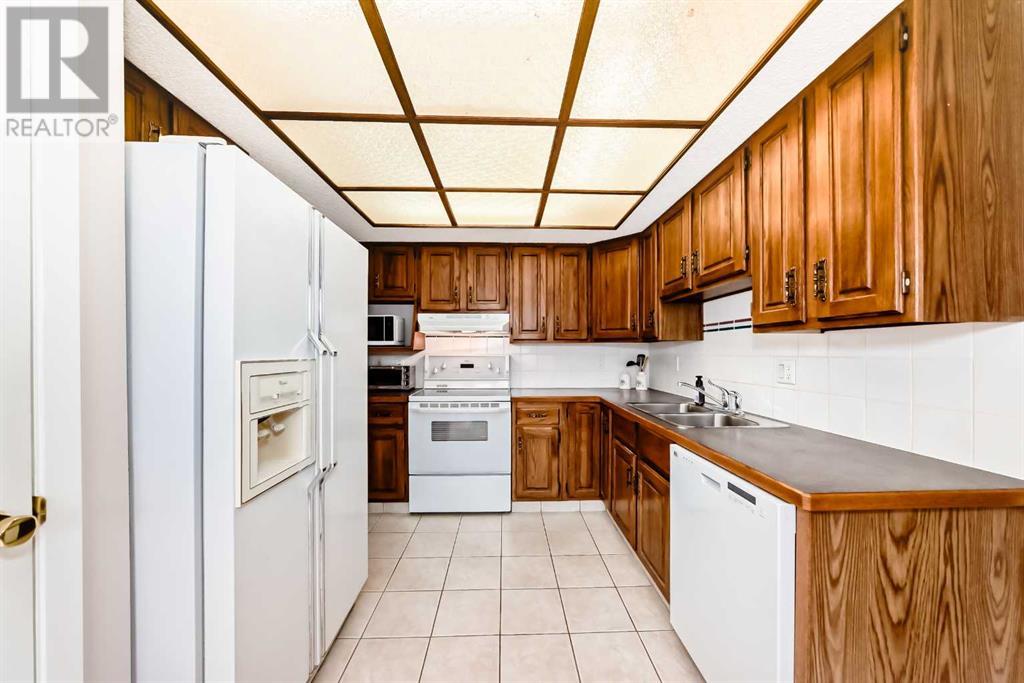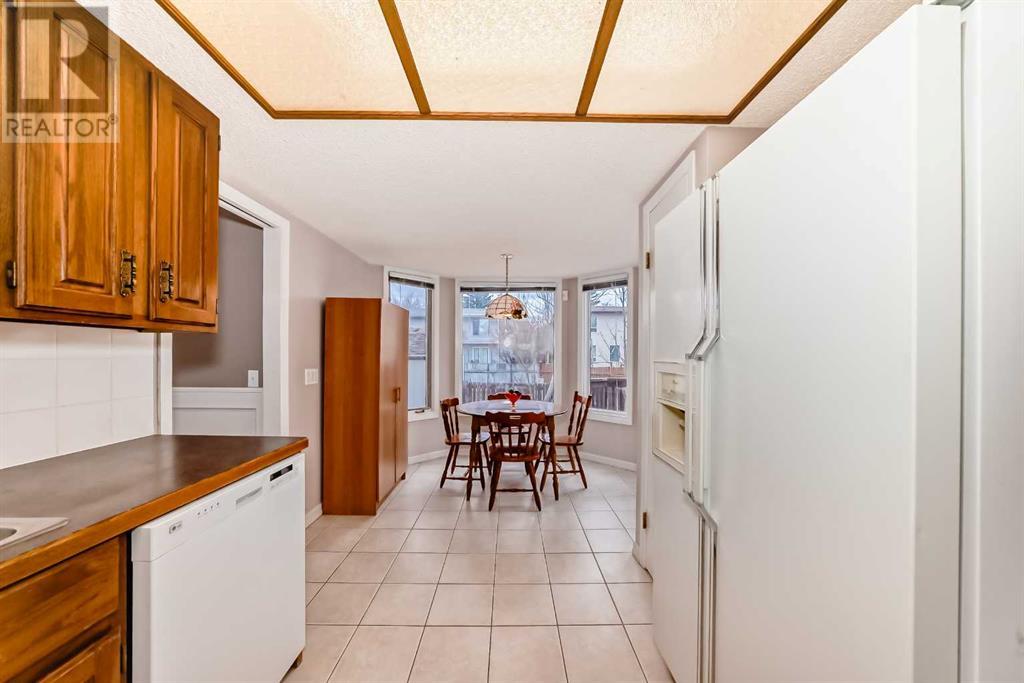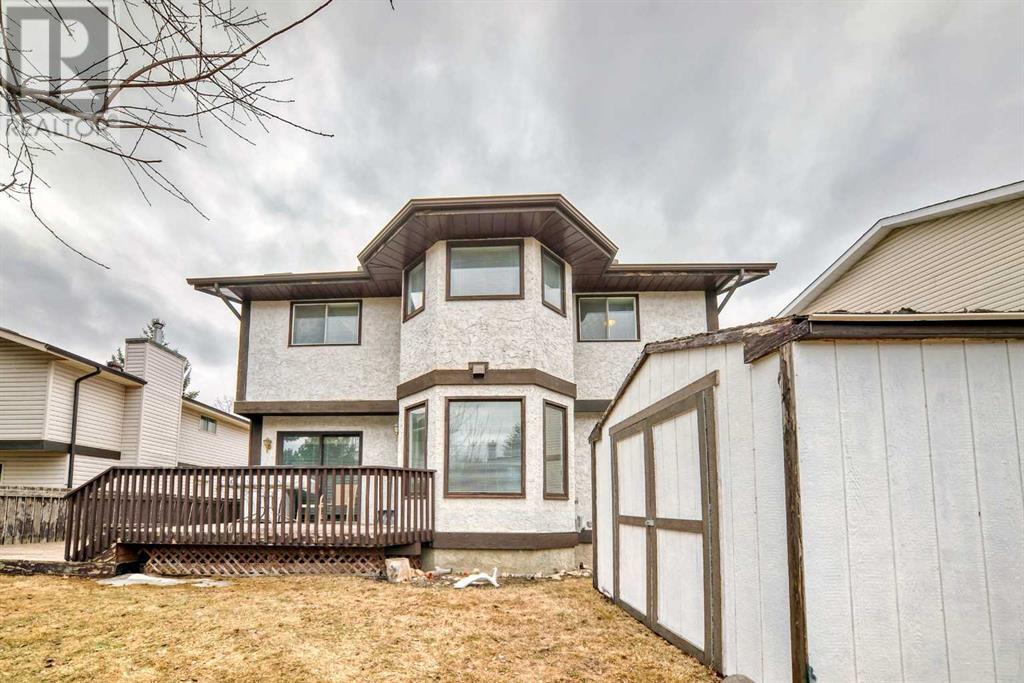4 Bedroom
4 Bathroom
1,740 ft2
Fireplace
None
Forced Air
Lawn
$675,000
Welcome to this beautiful two-storey home, perfectly situated across from a park on a quiet, tree-lined street in the highly sought-after community of Woodbine. With vaulted ceilings and sky-high windows in the living room, this home is filled with natural light and offers a warm, inviting atmosphere. Cozy up in the family room, featuring a wood-burning fireplace with a log-lighter, perfect for those chilly evenings. The formal dining room, complete with elegant French doors, is ideal for hosting gatherings, while the convenient main-floor laundry adds a touch of practicality. Upstairs, you'll find three spacious bedrooms, including a Primary retreat with a Jacuzzi ensuite and two large closets. The fully finished basement is a fantastic bonus, offering an extra bedroom, a full bath, a huge rec room, and a finished storage room—a perfect setup for guests, a teenager, or a home office. Step outside to your massive deck, where you can entertain, relax, and enjoy the private yard. The oversized attached garage with two doors provides plenty of space for vehicles and storage. With just a little updating, this home could be your dream home in one of Calgary’s best neighborhoods. Don’t miss this incredible opportunity—book your showing today! (id:57810)
Property Details
|
MLS® Number
|
A2206376 |
|
Property Type
|
Single Family |
|
Neigbourhood
|
Woodbine |
|
Community Name
|
Woodbine |
|
Amenities Near By
|
Park, Schools, Shopping |
|
Features
|
Back Lane, No Animal Home, No Smoking Home |
|
Parking Space Total
|
4 |
|
Plan
|
7911411 |
|
Structure
|
Shed, Deck |
Building
|
Bathroom Total
|
4 |
|
Bedrooms Above Ground
|
3 |
|
Bedrooms Below Ground
|
1 |
|
Bedrooms Total
|
4 |
|
Appliances
|
Washer, Refrigerator, Dishwasher, Stove, Dryer, Freezer, Window Coverings |
|
Basement Development
|
Finished |
|
Basement Type
|
Full (finished) |
|
Constructed Date
|
1980 |
|
Construction Material
|
Wood Frame |
|
Construction Style Attachment
|
Detached |
|
Cooling Type
|
None |
|
Fireplace Present
|
Yes |
|
Fireplace Total
|
1 |
|
Flooring Type
|
Carpeted, Ceramic Tile, Hardwood |
|
Foundation Type
|
Poured Concrete |
|
Half Bath Total
|
1 |
|
Heating Fuel
|
Natural Gas |
|
Heating Type
|
Forced Air |
|
Stories Total
|
2 |
|
Size Interior
|
1,740 Ft2 |
|
Total Finished Area
|
1740.4 Sqft |
|
Type
|
House |
Parking
Land
|
Acreage
|
No |
|
Fence Type
|
Fence |
|
Land Amenities
|
Park, Schools, Shopping |
|
Landscape Features
|
Lawn |
|
Size Depth
|
33.13 M |
|
Size Frontage
|
15.85 M |
|
Size Irregular
|
487.00 |
|
Size Total
|
487 M2|4,051 - 7,250 Sqft |
|
Size Total Text
|
487 M2|4,051 - 7,250 Sqft |
|
Zoning Description
|
R-cg |
Rooms
| Level |
Type |
Length |
Width |
Dimensions |
|
Basement |
Living Room |
|
|
17.75 Ft x 14.67 Ft |
|
Basement |
Storage |
|
|
11.75 Ft x 9.58 Ft |
|
Basement |
3pc Bathroom |
|
|
5.67 Ft x 11.17 Ft |
|
Basement |
Bedroom |
|
|
11.75 Ft x 11.92 Ft |
|
Main Level |
Other |
|
|
6.83 Ft x 4.83 Ft |
|
Main Level |
Living Room |
|
|
12.33 Ft x 16.33 Ft |
|
Main Level |
Dining Room |
|
|
9.67 Ft x 11.33 Ft |
|
Main Level |
Other |
|
|
17.75 Ft x 9.33 Ft |
|
Main Level |
Family Room |
|
|
11.58 Ft x 12.58 Ft |
|
Main Level |
2pc Bathroom |
|
|
4.50 Ft x 5.92 Ft |
|
Main Level |
Laundry Room |
|
|
7.25 Ft x 8.58 Ft |
|
Upper Level |
Bedroom |
|
|
10.33 Ft x 11.67 Ft |
|
Upper Level |
4pc Bathroom |
|
|
9.33 Ft x 5.58 Ft |
|
Upper Level |
Primary Bedroom |
|
|
12.67 Ft x 11.67 Ft |
|
Upper Level |
4pc Bathroom |
|
|
9.58 Ft x 9.33 Ft |
|
Upper Level |
Bedroom |
|
|
9.67 Ft x 10.25 Ft |
https://www.realtor.ca/real-estate/28086088/64-woodbrook-close-sw-calgary-woodbine




















