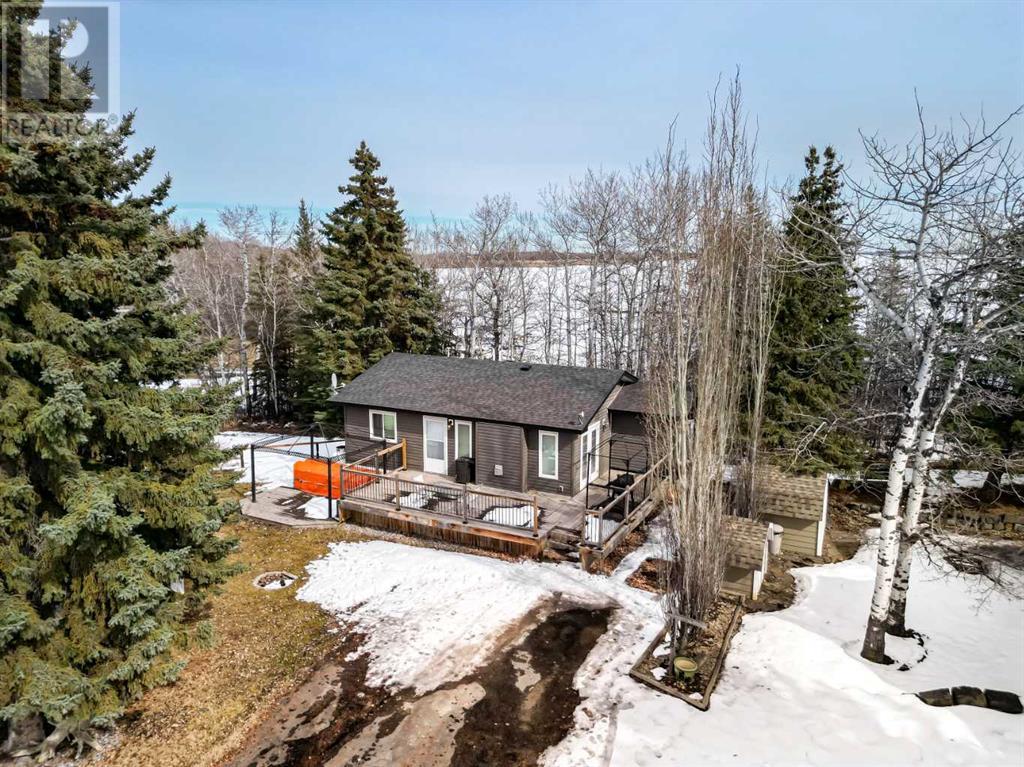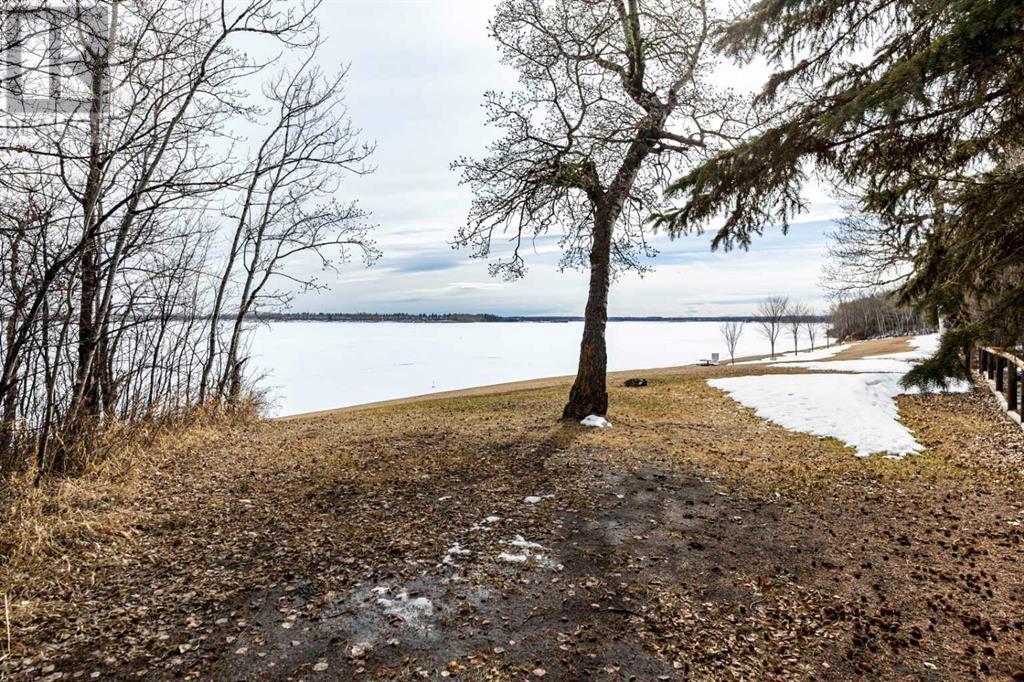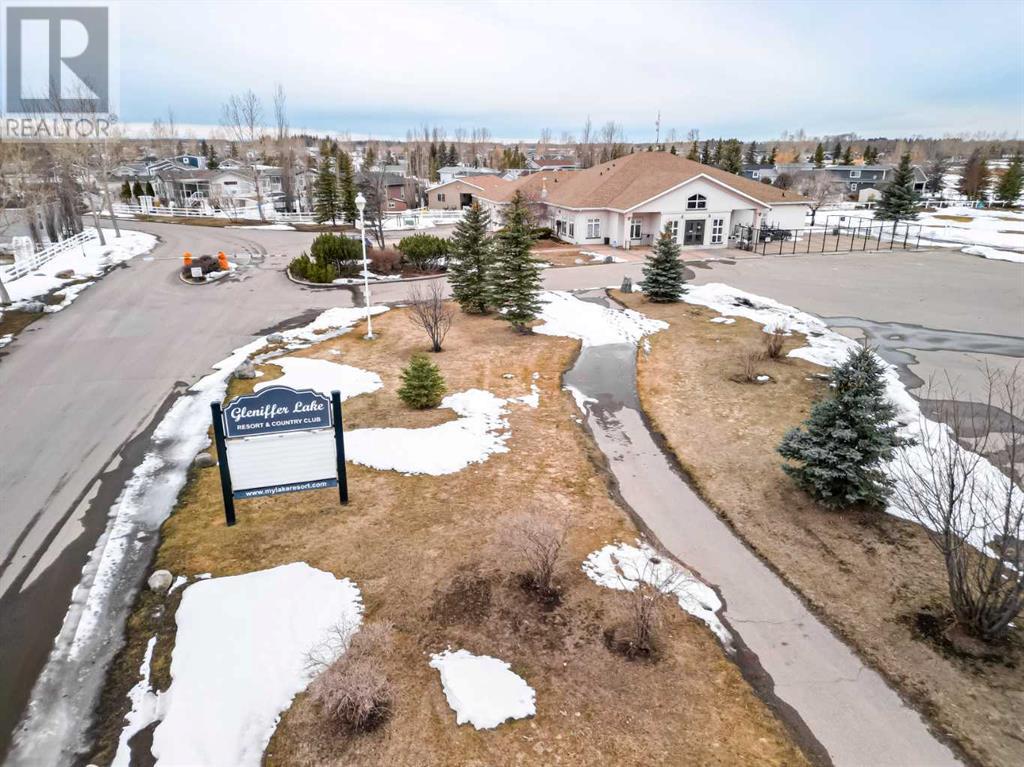1027, 35468 Range Road 30 Rural Red Deer County, Alberta T4G 0M3
$479,900Maintenance, Condominium Amenities, Common Area Maintenance, Electricity, Ground Maintenance, Property Management, Reserve Fund Contributions, Security, Sewer, Waste Removal, Water
$4,693 Yearly
Maintenance, Condominium Amenities, Common Area Maintenance, Electricity, Ground Maintenance, Property Management, Reserve Fund Contributions, Security, Sewer, Waste Removal, Water
$4,693 YearlyWelcome to GLENIFFER LAKE GOLF AND COUNRTY CLUB! Phase 1, lot 27 is one of the best locations in the park! This spacious home has lots to offer featuring a beautiful OPEN CONCEPT. Family owned since 1987, this gorgeous property offered many years of happy memories. Located on waterfront by the Marina, but a large GREENSPACE on the side to enjoy outdoor activities, ball games, and just summer fun! Gleniffer is approximately 40km to Red Deer, and home to one of the cleanest lakes in Alberta. Floorplan is attractive in that it offers privacy and functionality. Spacious living room features a fireplace and cozy vibe on the cooler evenings. A desirable kitchen with ISLAND, expansive counters and lots of cabinets. The primary bedroom features a 2-piece ensuite and located on the opposite end of the home. There is storage, laundry and a four piece bathroom as well. A great seasonal get away where you can just sit back relax, have friends over, BBQ, roast marshmallows, drink beer and enjoy the incredible views right out your back window! Boating, paddleboarding, swimming, water skiing, walking, sunbathing, whatever your heart desires. Just getting out to enjoy nature and wildlife is very therapeutic. This home is pretty much turnkey, water will be on starting in MAY. (id:57810)
Property Details
| MLS® Number | A2204771 |
| Property Type | Single Family |
| Community Name | Gleniffer Lake |
| Amenities Near By | Golf Course, Playground, Recreation Nearby, Schools, Shopping, Water Nearby |
| Community Features | Golf Course Development, Lake Privileges, Fishing, Pets Allowed With Restrictions |
| Features | No Neighbours Behind, Parking |
| Parking Space Total | 2 |
| Plan | 9521060 |
| Structure | Deck |
Building
| Bathroom Total | 2 |
| Bedrooms Above Ground | 2 |
| Bedrooms Total | 2 |
| Amenities | Clubhouse, Exercise Centre, Swimming, Recreation Centre, Whirlpool |
| Appliances | Refrigerator, Dishwasher, Stove, Hood Fan, Washer & Dryer |
| Architectural Style | Bungalow |
| Basement Type | None |
| Constructed Date | 2014 |
| Construction Style Attachment | Detached |
| Cooling Type | None |
| Exterior Finish | Vinyl Siding |
| Fireplace Present | Yes |
| Fireplace Total | 1 |
| Flooring Type | Laminate |
| Foundation Type | Piled |
| Half Bath Total | 1 |
| Heating Fuel | Propane |
| Heating Type | Other, Forced Air |
| Stories Total | 1 |
| Size Interior | 888 Ft2 |
| Total Finished Area | 888 Sqft |
| Type | Manufactured Home |
| Utility Water | Private Utility |
Parking
| None |
Land
| Acreage | No |
| Fence Type | Partially Fenced |
| Land Amenities | Golf Course, Playground, Recreation Nearby, Schools, Shopping, Water Nearby |
| Sewer | Municipal Sewage System |
| Size Frontage | 19.14 M |
| Size Irregular | 3918.00 |
| Size Total | 3918 M2|32,670 - 43,559 Sqft (3/4 - 1 Ac) |
| Size Total Text | 3918 M2|32,670 - 43,559 Sqft (3/4 - 1 Ac) |
| Zoning Description | R-7 |
Rooms
| Level | Type | Length | Width | Dimensions |
|---|---|---|---|---|
| Main Level | 4pc Bathroom | 7.50 Ft x 5.00 Ft | ||
| Main Level | Kitchen | 11.50 Ft x 15.67 Ft | ||
| Main Level | Living Room | 11.67 Ft x 16.17 Ft | ||
| Main Level | Primary Bedroom | 11.00 Ft x 12.50 Ft | ||
| Main Level | 2pc Bathroom | 7.58 Ft x 3.00 Ft | ||
| Main Level | Bedroom | 11.58 Ft x 11.17 Ft |
Contact Us
Contact us for more information





















































