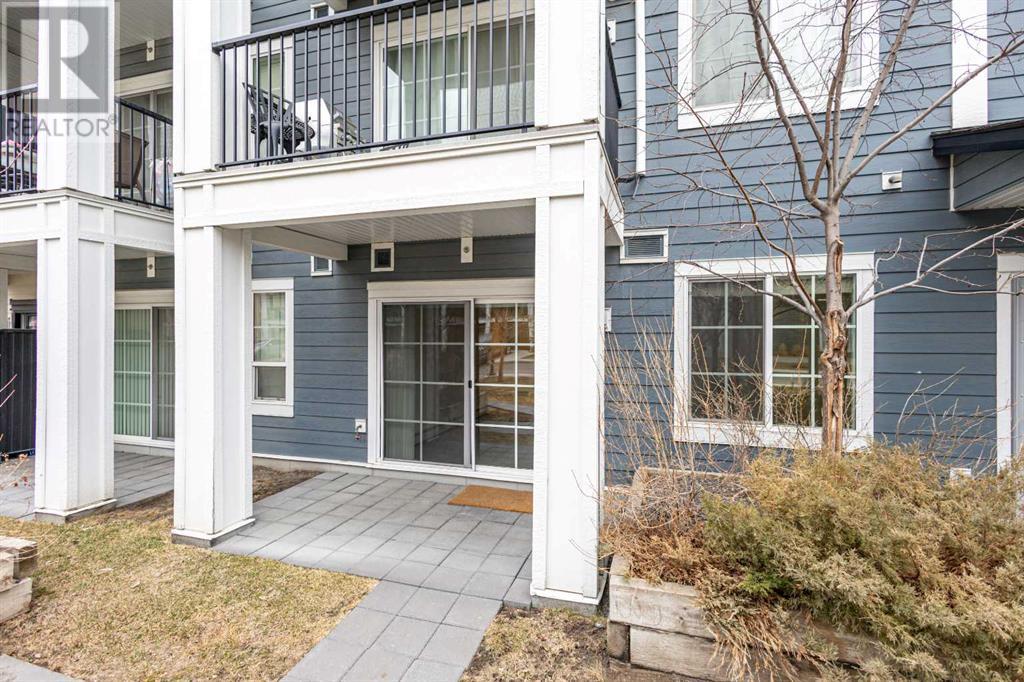3107, 215 Legacy Boulevard Se Calgary, Alberta T2X 3Z6
$254,999Maintenance, Common Area Maintenance, Heat, Insurance, Interior Maintenance, Ground Maintenance, Property Management, Reserve Fund Contributions, Waste Removal, Water
$309.82 Monthly
Maintenance, Common Area Maintenance, Heat, Insurance, Interior Maintenance, Ground Maintenance, Property Management, Reserve Fund Contributions, Waste Removal, Water
$309.82 MonthlyWelcome to Legacy Park, a sought-after complex in one of SE Calgary’s most vibrant communities. This quiet well-maintained 1-bedroom + den, 1-bathroom condo offers over 500 sq. ft. of thoughtfully designed living space, complete with a titled underground parking stall for added convenience and security. Step inside to discover a bright, open-concept layout, where large windows flood the living area with natural light. The modern kitchen features sleek dark cabinetry, quartz countertops, stainless steel appliances, and a breakfast bar—perfect for casual dining or entertaining. Sliding doors lead to a spacious patio, ideal for summer BBQs or relaxing outdoors. The generously sized bedroom provides comfort and tranquility, while the versatile den offers the perfect space for a home office, reading nook, or extra storage. A full 4-piece bathroom and in-suite laundry add to the home’s functionality. Situated in a prime location, this condo is just minutes from schools, shopping centers, restaurants, parks, and playgrounds. Enjoy seamless access to Stoney Trail and Macleod Trail, making commuting a breeze. Whether you're a first-time buyer, downsizer, or investor, this exceptional property is a fantastic opportunity. Schedule your private viewing today! (id:57810)
Property Details
| MLS® Number | A2206393 |
| Property Type | Single Family |
| Community Name | Legacy |
| Amenities Near By | Playground |
| Community Features | Pets Allowed With Restrictions |
| Features | No Animal Home, No Smoking Home, Parking |
| Parking Space Total | 1 |
| Plan | 1612802 |
Building
| Bathroom Total | 1 |
| Bedrooms Above Ground | 1 |
| Bedrooms Total | 1 |
| Appliances | Washer, Refrigerator, Dishwasher, Stove, Dryer, Microwave Range Hood Combo |
| Architectural Style | Bungalow |
| Constructed Date | 2016 |
| Construction Material | Wood Frame |
| Construction Style Attachment | Attached |
| Cooling Type | None |
| Exterior Finish | Composite Siding |
| Flooring Type | Carpeted, Laminate |
| Heating Type | Baseboard Heaters |
| Stories Total | 1 |
| Size Interior | 531 Ft2 |
| Total Finished Area | 531.24 Sqft |
| Type | Apartment |
Parking
| Underground |
Land
| Acreage | No |
| Land Amenities | Playground |
| Size Total Text | Unknown |
| Zoning Description | M-x2 |
Rooms
| Level | Type | Length | Width | Dimensions |
|---|---|---|---|---|
| Main Level | Living Room | 12.33 Ft x 9.75 Ft | ||
| Main Level | Other | 15.00 Ft x 9.83 Ft | ||
| Main Level | Den | 7.75 Ft x 5.00 Ft | ||
| Main Level | Primary Bedroom | 9.08 Ft x 10.75 Ft | ||
| Main Level | 4pc Bathroom | 7.83 Ft x 4.08 Ft |
https://www.realtor.ca/real-estate/28087395/3107-215-legacy-boulevard-se-calgary-legacy
Contact Us
Contact us for more information






























