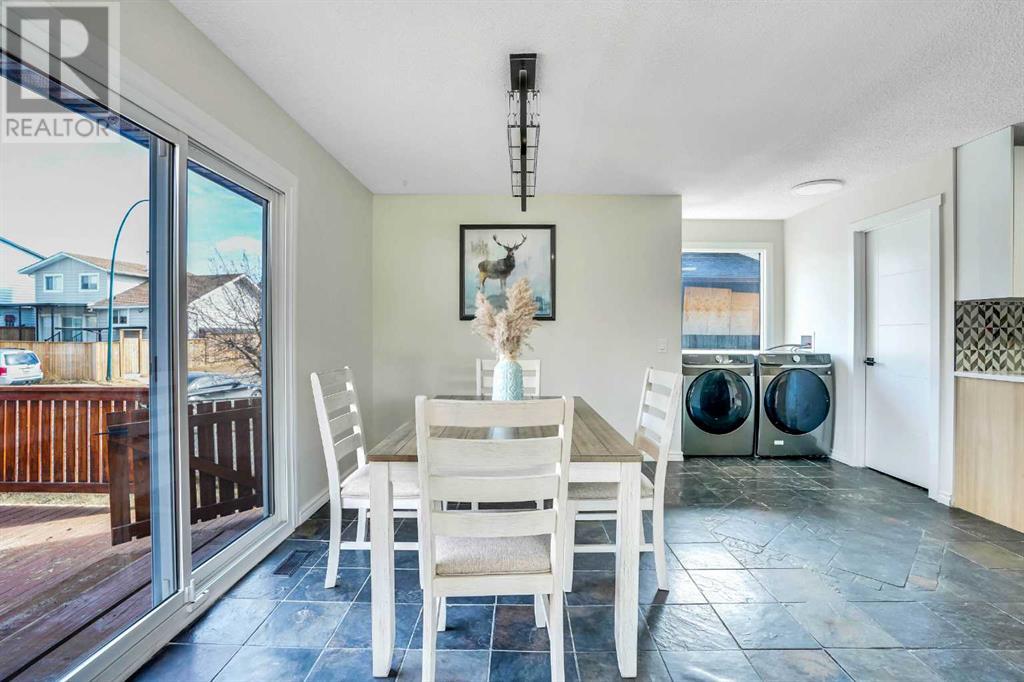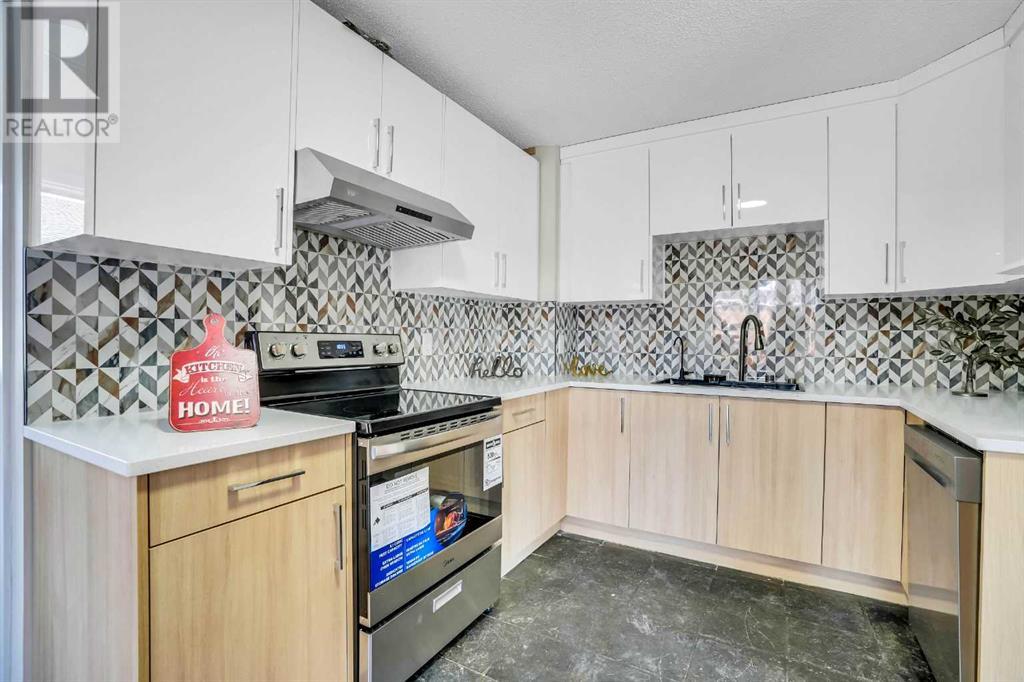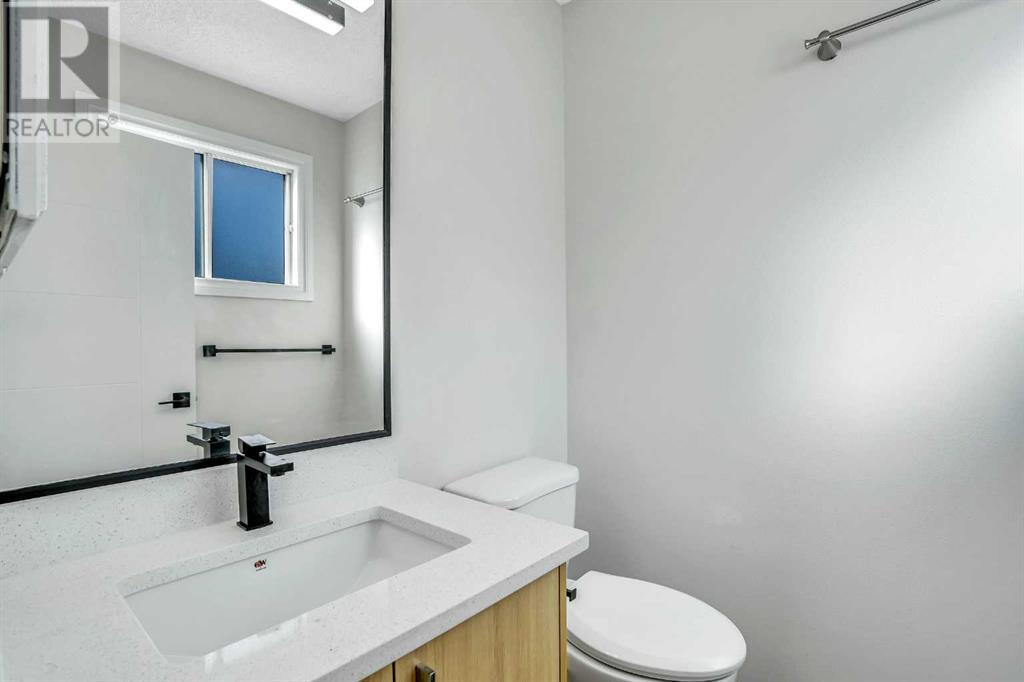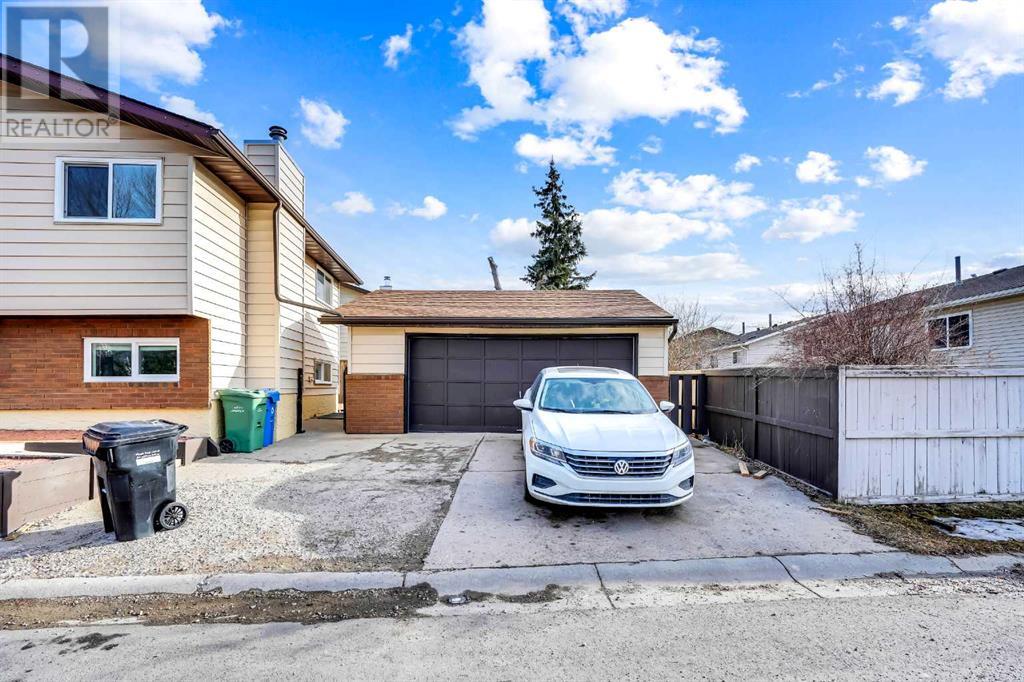6 Bedroom
3 Bathroom
1,301 ft2
4 Level
None
Forced Air
$629,900
Welcome to this spacious and beautifully upgraded 4-level split detached home in the vibrant community of Whitehorn NE, Calgary! Boasting over 1,300 sqft of living space, this corner-lot gem offers 6 bedrooms and 2.5 bathrooms, including a 3-bedroom Illegal Basement suite with a private rear entrance.Step inside to a bright and welcoming foyer that opens to a generously sized living room, flooded with natural light from large windows. The open-concept layout flows seamlessly into the dining area, offering stunning views and direct access to the deck – a rare bonus thanks to the corner lot location.The modern, renovated kitchen features sleek cabinetry, stainless steel appliances, and ample counter space to make cooking a joy. Downstairs, the fully finished Illegal basement suite includes 3 additional bedrooms, a full bath, and a spacious open living/kitchen area.Outside, enjoy the convenience of a double detached oversized garage plus a driveway, offering plenty of parking and storage space.With its ideal location, thoughtful upgrades, this home is a must-see. Don’t miss out – book your private showing today! (id:57810)
Property Details
|
MLS® Number
|
A2206331 |
|
Property Type
|
Single Family |
|
Neigbourhood
|
Whitehorn |
|
Community Name
|
Whitehorn |
|
Amenities Near By
|
Park, Playground, Schools, Shopping |
|
Features
|
No Animal Home, No Smoking Home |
|
Parking Space Total
|
4 |
|
Plan
|
7911475 |
|
Structure
|
Deck |
Building
|
Bathroom Total
|
3 |
|
Bedrooms Above Ground
|
3 |
|
Bedrooms Below Ground
|
3 |
|
Bedrooms Total
|
6 |
|
Appliances
|
Washer, Refrigerator, Range - Electric, Dishwasher, Dryer, Hood Fan |
|
Architectural Style
|
4 Level |
|
Basement Development
|
Finished |
|
Basement Features
|
Separate Entrance, Suite |
|
Basement Type
|
Full (finished) |
|
Constructed Date
|
1980 |
|
Construction Material
|
Poured Concrete, Wood Frame |
|
Construction Style Attachment
|
Detached |
|
Cooling Type
|
None |
|
Exterior Finish
|
Concrete, Stone, Vinyl Siding |
|
Flooring Type
|
Laminate, Tile |
|
Foundation Type
|
Poured Concrete |
|
Half Bath Total
|
1 |
|
Heating Type
|
Forced Air |
|
Size Interior
|
1,301 Ft2 |
|
Total Finished Area
|
1301.03 Sqft |
|
Type
|
House |
Parking
Land
|
Acreage
|
No |
|
Fence Type
|
Fence |
|
Land Amenities
|
Park, Playground, Schools, Shopping |
|
Size Depth
|
4.31 M |
|
Size Frontage
|
7.53 M |
|
Size Irregular
|
410.00 |
|
Size Total
|
410 M2|4,051 - 7,250 Sqft |
|
Size Total Text
|
410 M2|4,051 - 7,250 Sqft |
|
Zoning Description
|
R-cg |
Rooms
| Level |
Type |
Length |
Width |
Dimensions |
|
Basement |
4pc Bathroom |
|
|
8.42 Ft x 5.08 Ft |
|
Basement |
Bedroom |
|
|
13.00 Ft x 11.58 Ft |
|
Basement |
Bedroom |
|
|
10.58 Ft x 8.75 Ft |
|
Basement |
Bedroom |
|
|
12.75 Ft x 11.00 Ft |
|
Basement |
Kitchen |
|
|
17.42 Ft x 12.58 Ft |
|
Basement |
Recreational, Games Room |
|
|
17.83 Ft x 13.25 Ft |
|
Basement |
Furnace |
|
|
15.58 Ft x 8.00 Ft |
|
Main Level |
2pc Bathroom |
|
|
5.00 Ft x 5.00 Ft |
|
Main Level |
4pc Bathroom |
|
|
7.67 Ft x 5.00 Ft |
|
Main Level |
Bedroom |
|
|
12.50 Ft x 8.75 Ft |
|
Main Level |
Bedroom |
|
|
15.83 Ft x 8.67 Ft |
|
Main Level |
Dining Room |
|
|
13.67 Ft x 8.83 Ft |
|
Main Level |
Foyer |
|
|
8.33 Ft x 4.08 Ft |
|
Main Level |
Kitchen |
|
|
14.67 Ft x 13.42 Ft |
|
Main Level |
Living Room |
|
|
18.83 Ft x 15.00 Ft |
|
Main Level |
Laundry Room |
|
|
4.83 Ft x 2.92 Ft |
|
Main Level |
Other |
|
|
6.58 Ft x 6.42 Ft |
|
Main Level |
Pantry |
|
|
2.33 Ft x 2.00 Ft |
|
Main Level |
Primary Bedroom |
|
|
13.17 Ft x 12.58 Ft |
https://www.realtor.ca/real-estate/28084600/71-whiteram-gate-ne-calgary-whitehorn









































