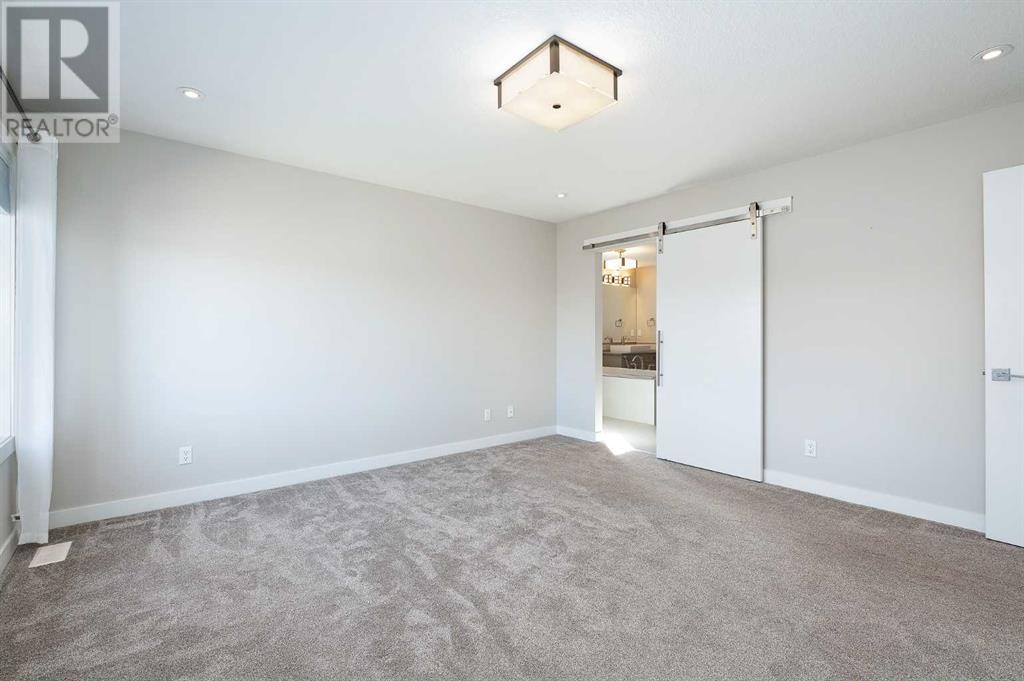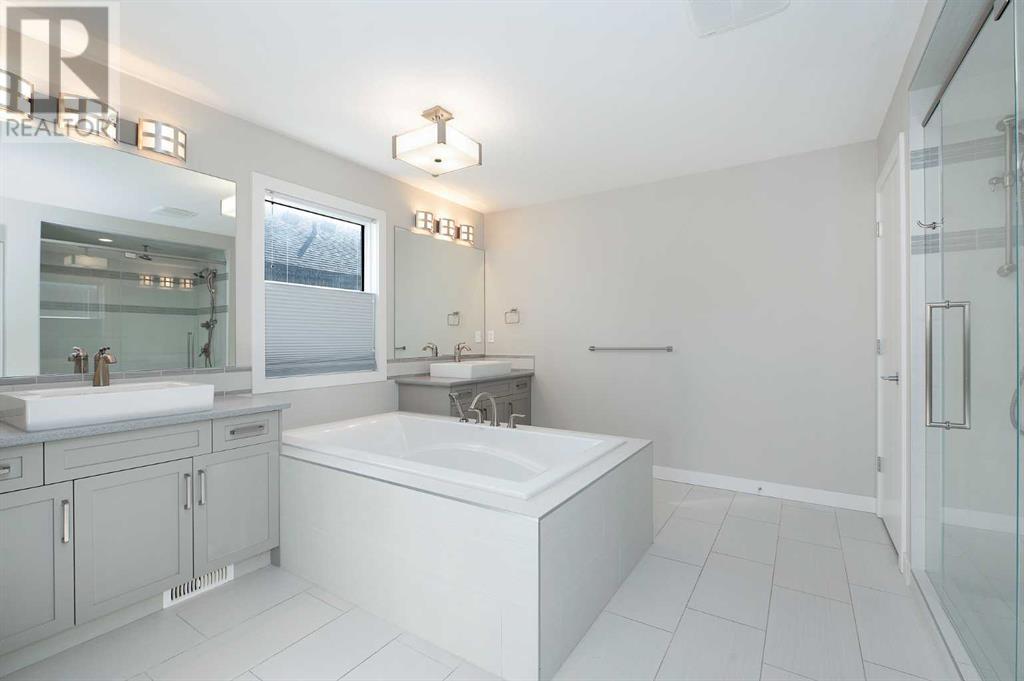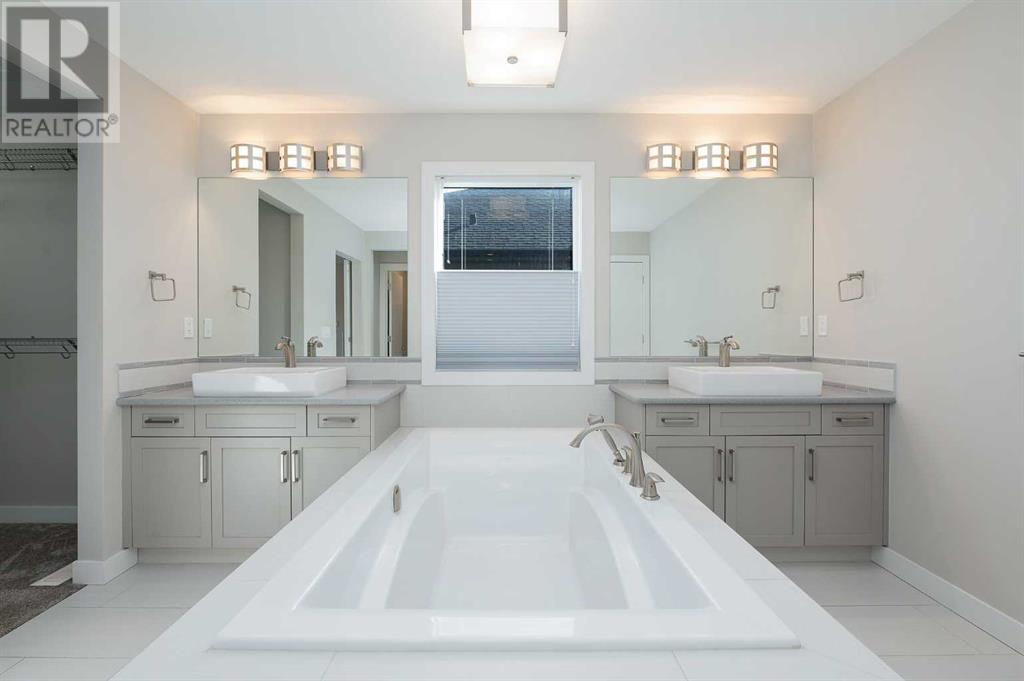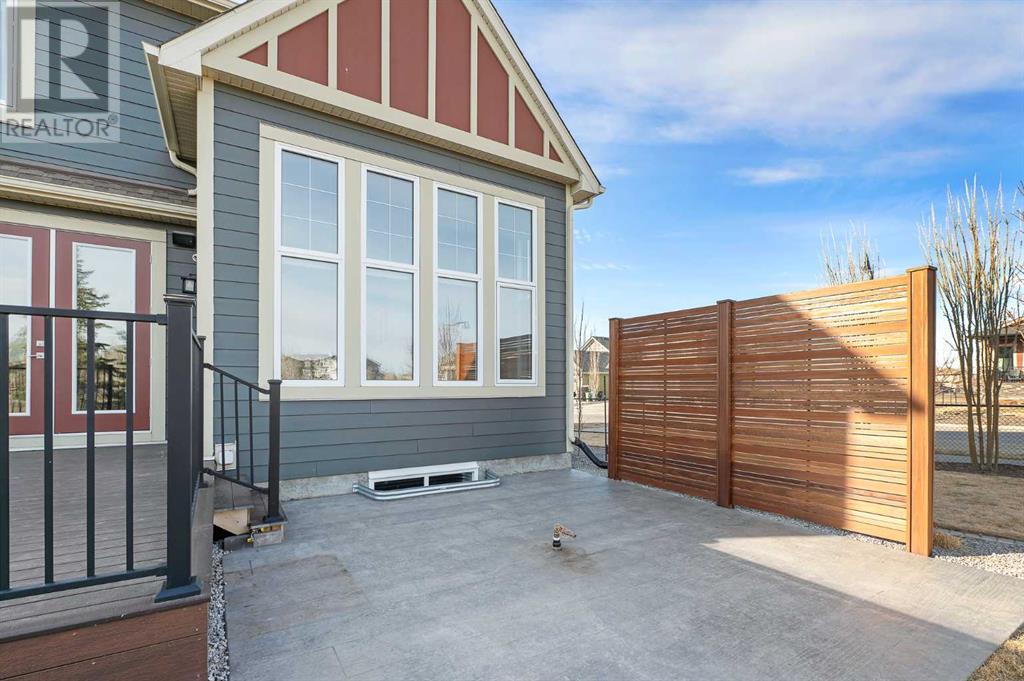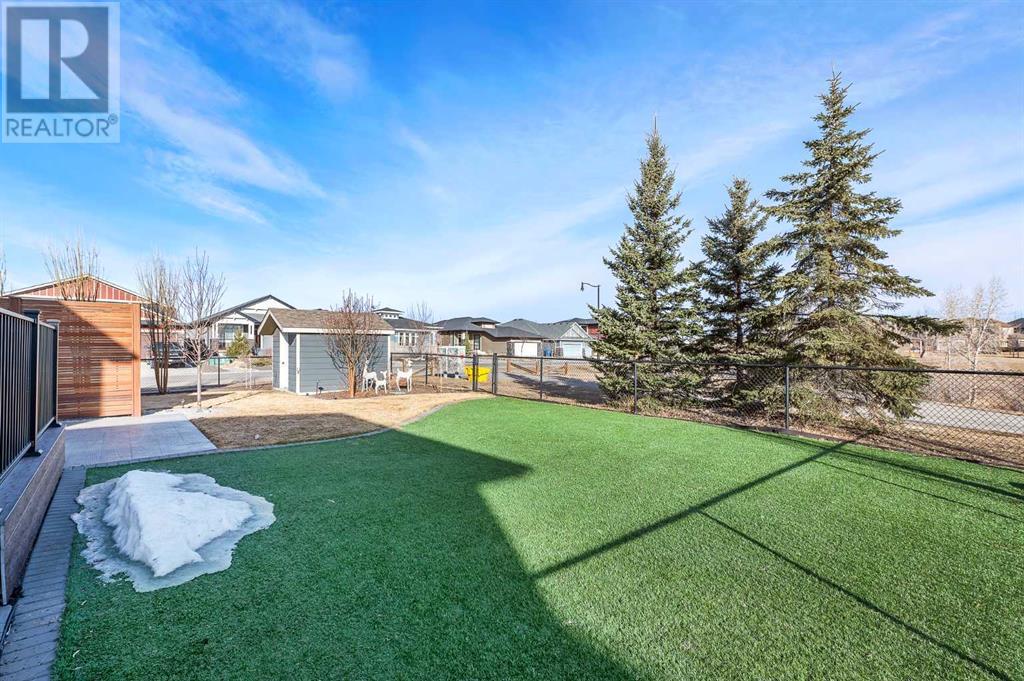5 Bedroom
4 Bathroom
2,753 ft2
Fireplace
Central Air Conditioning
Forced Air
Landscaped, Lawn, Underground Sprinkler
$1,079,900
Located in Air Ranch in picturesque Okotoks, this breathtaking 4+1 bedroom Baywest home offering over 3700 sq ft of luxurious living space, backs onto a pond & walking trails. The main level presents hardwood floors, lofty ceilings & stylish light fixtures, showcasing a spacious living room anchored by a floor to ceiling fireplace & dining area with ample space to host a family gathering or elegant dinner party. A stunning kitchen is open to the living & dining areas & is tastefully finished with quartz counter tops, large island/eating bar, an abundance of storage space (including pantry) & a stainless steel appliance package. Tucked away off the foyer, is a private den/office – perfect for a home office set-up. A mudroom & 2 piece powder room complete the main level. The second level hosts a bonus room, 4 generously sized bedrooms, a 4 piece bath & laundry room with sink & storage. The primary retreat boasts a walk-in closet & private 5 piece ensuite with dual sinks, relaxing soaker tub & separate shower. Basement development includes a comfortable family room with dry bar, flex space, fifth bedroom & 4 piece bath with steam shower. Other notable features include 2 A/C units, 2 furnaces, hot water on demand, Sonos system, built-in speakers & security camera. Outside, enjoy the beautiful back yard with deck, patio with 2 gas lines for a BBQ & firetable, handy storage shed & low maintenance astro-turf, backing onto a tranquil pond & walkway. Parking is a breeze with a triple attached heated front garage. All amenities are close by in lovely Okotoks, including shopping, schools, restaurants & quaint cafes! (id:57810)
Property Details
|
MLS® Number
|
A2206016 |
|
Property Type
|
Single Family |
|
Neigbourhood
|
Air Ranch |
|
Community Name
|
Air Ranch |
|
Amenities Near By
|
Park, Playground, Schools, Shopping |
|
Features
|
No Neighbours Behind, Closet Organizers, Gas Bbq Hookup |
|
Parking Space Total
|
3 |
|
Plan
|
1510057 |
|
Structure
|
Deck |
Building
|
Bathroom Total
|
4 |
|
Bedrooms Above Ground
|
4 |
|
Bedrooms Below Ground
|
1 |
|
Bedrooms Total
|
5 |
|
Appliances
|
Washer, Refrigerator, Water Softener, Cooktop - Gas, Dishwasher, Dryer, Microwave, Oven - Built-in, Hood Fan, Window Coverings |
|
Basement Development
|
Finished |
|
Basement Type
|
Full (finished) |
|
Constructed Date
|
2015 |
|
Construction Material
|
Wood Frame |
|
Construction Style Attachment
|
Detached |
|
Cooling Type
|
Central Air Conditioning |
|
Exterior Finish
|
Brick, Composite Siding |
|
Fireplace Present
|
Yes |
|
Fireplace Total
|
1 |
|
Flooring Type
|
Carpeted, Ceramic Tile, Hardwood, Vinyl |
|
Foundation Type
|
Poured Concrete |
|
Half Bath Total
|
1 |
|
Heating Type
|
Forced Air |
|
Stories Total
|
2 |
|
Size Interior
|
2,753 Ft2 |
|
Total Finished Area
|
2753.45 Sqft |
|
Type
|
House |
Parking
|
Garage
|
|
|
Heated Garage
|
|
|
Attached Garage
|
3 |
Land
|
Acreage
|
No |
|
Fence Type
|
Fence |
|
Land Amenities
|
Park, Playground, Schools, Shopping |
|
Landscape Features
|
Landscaped, Lawn, Underground Sprinkler |
|
Size Frontage
|
16.62 M |
|
Size Irregular
|
7642.00 |
|
Size Total
|
7642 Sqft|7,251 - 10,889 Sqft |
|
Size Total Text
|
7642 Sqft|7,251 - 10,889 Sqft |
|
Zoning Description
|
Tn |
Rooms
| Level |
Type |
Length |
Width |
Dimensions |
|
Basement |
Other |
|
|
16.67 Ft x 13.00 Ft |
|
Basement |
Family Room |
|
|
15.50 Ft x 14.08 Ft |
|
Basement |
Furnace |
|
|
19.17 Ft x 8.75 Ft |
|
Basement |
Bedroom |
|
|
15.00 Ft x 11.00 Ft |
|
Basement |
4pc Bathroom |
|
|
.00 Ft x .00 Ft |
|
Main Level |
Kitchen |
|
|
20.17 Ft x 11.00 Ft |
|
Main Level |
Dining Room |
|
|
17.42 Ft x 9.00 Ft |
|
Main Level |
Living Room |
|
|
16.00 Ft x 15.00 Ft |
|
Main Level |
Foyer |
|
|
6.67 Ft x 6.42 Ft |
|
Main Level |
Office |
|
|
11.00 Ft x 9.33 Ft |
|
Main Level |
Other |
|
|
8.17 Ft x 4.75 Ft |
|
Main Level |
2pc Bathroom |
|
|
.00 Ft |
|
Upper Level |
Bonus Room |
|
|
15.17 Ft x 11.42 Ft |
|
Upper Level |
Laundry Room |
|
|
15.25 Ft x 6.00 Ft |
|
Upper Level |
Primary Bedroom |
|
|
14.17 Ft x 14.08 Ft |
|
Upper Level |
Bedroom |
|
|
11.50 Ft x 10.83 Ft |
|
Upper Level |
Bedroom |
|
|
15.37 Ft x 10.25 Ft |
|
Upper Level |
Bedroom |
|
|
12.00 Ft x 9.92 Ft |
|
Upper Level |
4pc Bathroom |
|
|
.00 Ft x .00 Ft |
|
Upper Level |
5pc Bathroom |
|
|
Measurements not available |
https://www.realtor.ca/real-estate/28084765/2-ranchers-view-okotoks-air-ranch





















