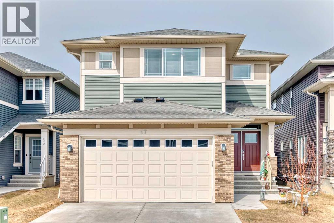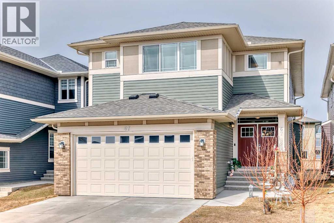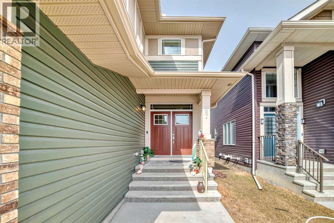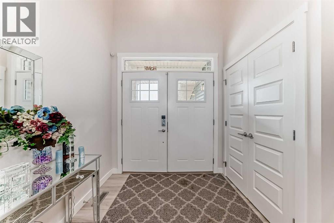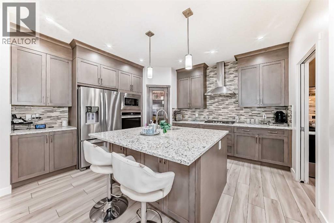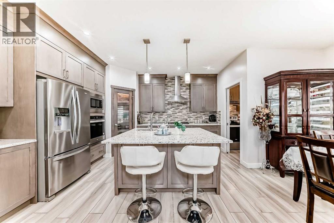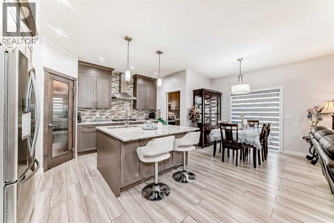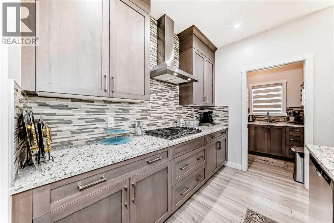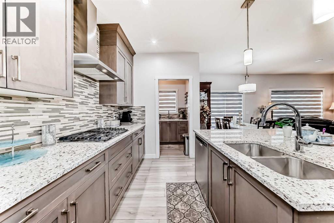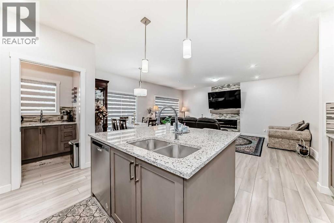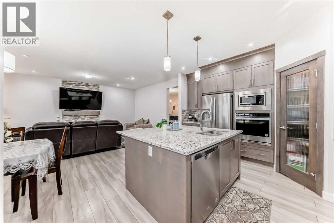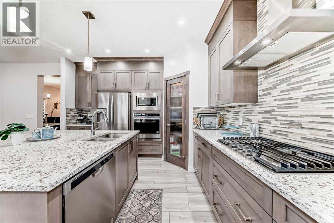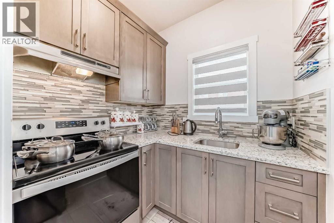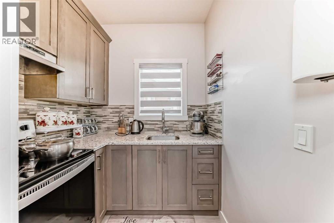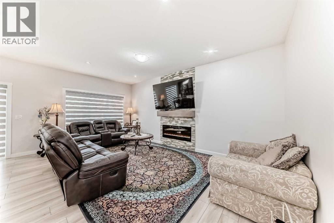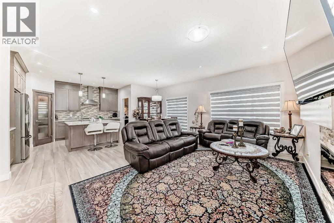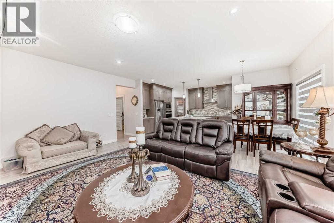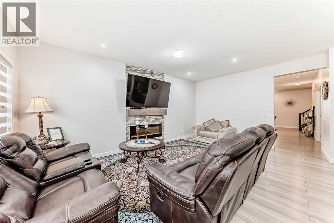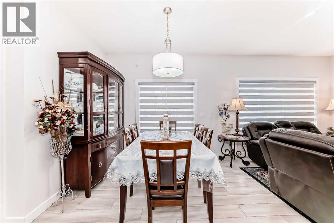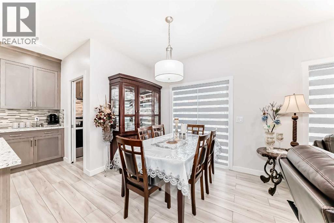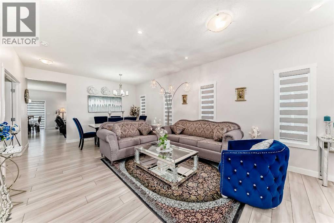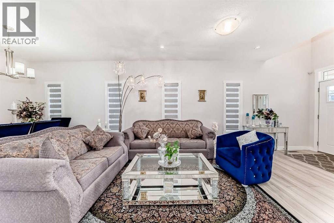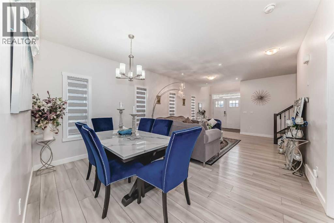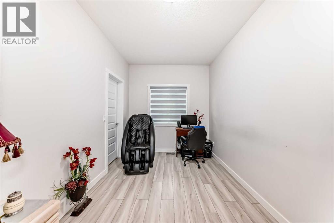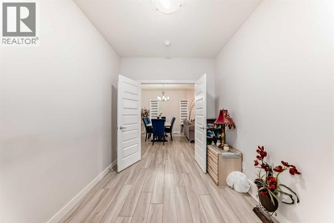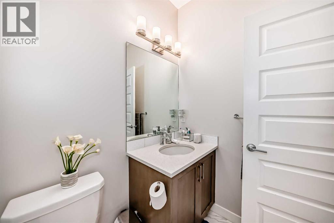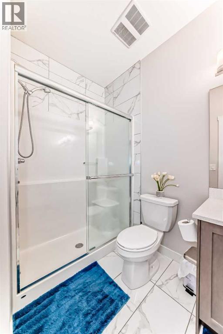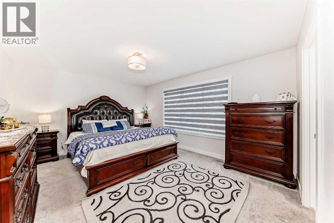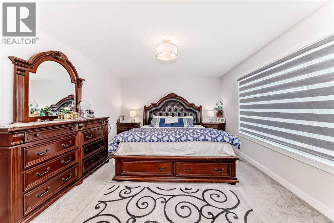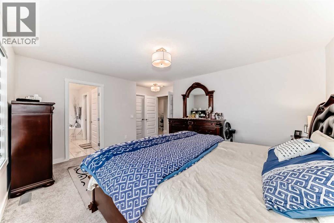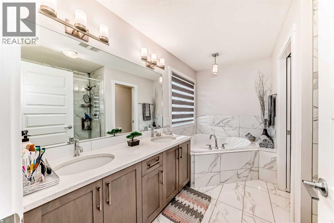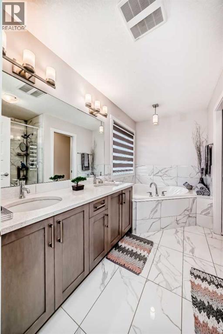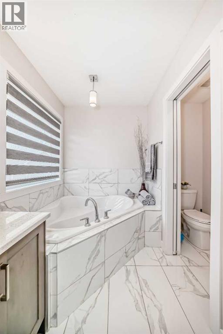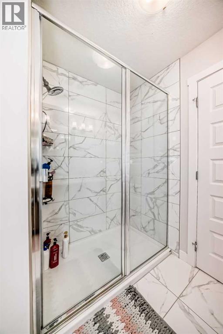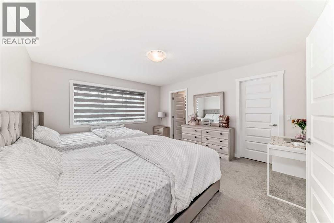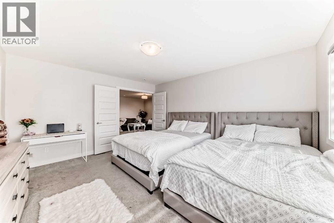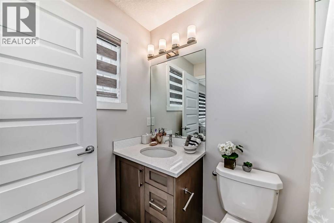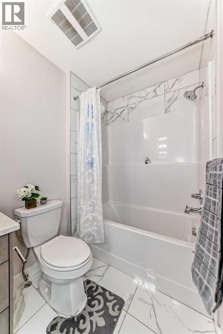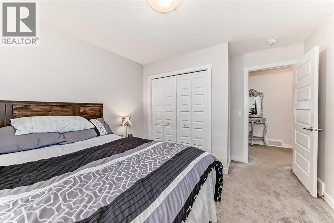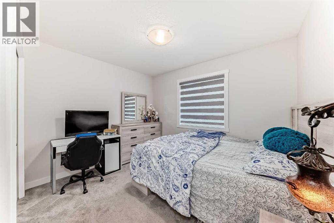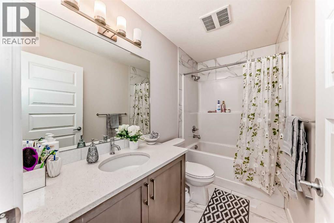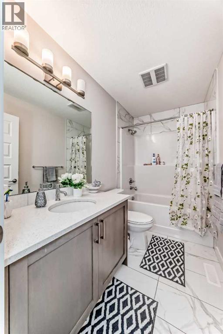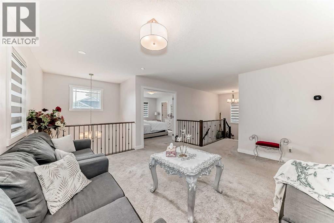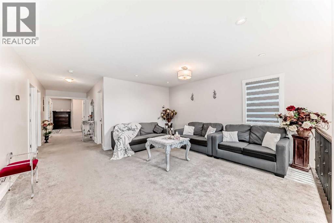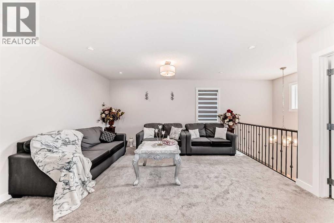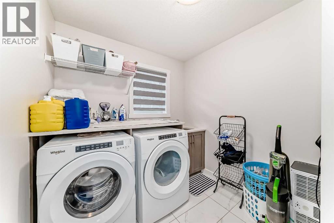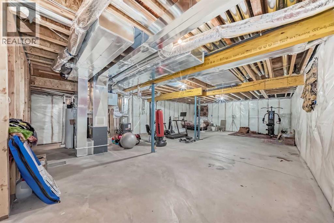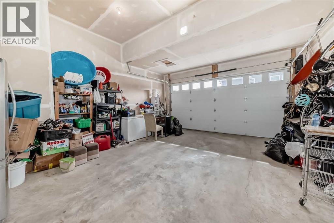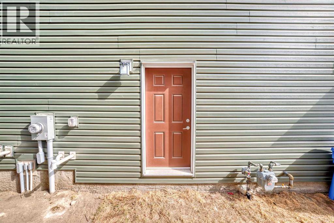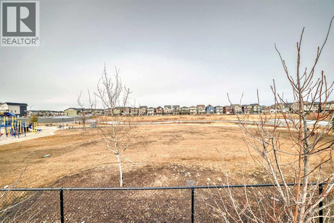5 Bedroom
4 Bathroom
2,821 ft2
Fireplace
None
Forced Air
$869,000
Don't miss out, this wonderful stunning two-story home offers the perfect combination of space, luxury, and functionality for family living. On the first floor, you'll find a spacious bedroom with a walk-in closet, along with a separate bathroom featuring a standing shower for added convenience. The main level also includes a welcoming foyer, a practical mudroom, a cozy living room, and an elegant dining area perfect for entertaining guests. The chef-inspired kitchen is designed with both style and practicality in mind, complete with a large island and a separate spice kitchen to make cooking a breeze. The inviting family room, featuring an electric fireplace, offers a warm and comfortable space to relax and create lasting memories with loved ones. Upstairs, discover four spacious bedrooms, including two luxurious master suites, each with its own full bath for ultimate privacy and comfort. An additional full bathroom and a generous loft area complete the upper level, offering even more space for your family to enjoy. With its thoughtful design, ample living space, and family-friendly layout, this home is a true sanctuary for modern living. (id:57810)
Property Details
|
MLS® Number
|
A2206319 |
|
Property Type
|
Single Family |
|
Neigbourhood
|
Saddle Ridge |
|
Community Name
|
Saddle Ridge |
|
Amenities Near By
|
Park, Playground, Shopping |
|
Features
|
See Remarks, Other, French Door, No Animal Home, No Smoking Home |
|
Parking Space Total
|
4 |
|
Plan
|
1910188 |
|
Structure
|
Deck |
Building
|
Bathroom Total
|
4 |
|
Bedrooms Above Ground
|
5 |
|
Bedrooms Total
|
5 |
|
Appliances
|
Washer, Oven - Electric, Cooktop - Gas, Range - Electric, Dishwasher, Dryer, Microwave, Garage Door Opener |
|
Basement Development
|
Unfinished |
|
Basement Type
|
Full (unfinished) |
|
Constructed Date
|
2022 |
|
Construction Material
|
Poured Concrete, Wood Frame |
|
Construction Style Attachment
|
Detached |
|
Cooling Type
|
None |
|
Exterior Finish
|
Asphalt, Concrete, Vinyl Siding |
|
Fireplace Present
|
Yes |
|
Fireplace Total
|
1 |
|
Flooring Type
|
Laminate |
|
Foundation Type
|
Poured Concrete |
|
Heating Fuel
|
Natural Gas |
|
Heating Type
|
Forced Air |
|
Stories Total
|
2 |
|
Size Interior
|
2,821 Ft2 |
|
Total Finished Area
|
2821.3 Sqft |
|
Type
|
House |
Parking
|
Concrete
|
|
|
Attached Garage
|
1 |
Land
|
Acreage
|
No |
|
Fence Type
|
Fence |
|
Land Amenities
|
Park, Playground, Shopping |
|
Size Depth
|
32.99 M |
|
Size Frontage
|
10.96 M |
|
Size Irregular
|
361.57 |
|
Size Total
|
361.57 M2|0-4,050 Sqft |
|
Size Total Text
|
361.57 M2|0-4,050 Sqft |
|
Zoning Description
|
R |
Rooms
| Level |
Type |
Length |
Width |
Dimensions |
|
Basement |
Other |
|
|
41.33 Ft x 25.33 Ft |
|
Basement |
Other |
|
|
13.08 Ft x 12.17 Ft |
|
Main Level |
Other |
|
|
5.08 Ft x 9.92 Ft |
|
Main Level |
3pc Bathroom |
|
|
5.33 Ft x 8.17 Ft |
|
Main Level |
Other |
|
|
7.67 Ft x 5.67 Ft |
|
Main Level |
Dining Room |
|
|
9.29 Ft x 9.25 Ft |
|
Main Level |
Bedroom |
|
|
8.33 Ft x 13.08 Ft |
|
Main Level |
Other |
|
|
4.17 Ft x 5.50 Ft |
|
Main Level |
Family Room |
|
|
18.07 Ft x 13.50 Ft |
|
Main Level |
Dining Room |
|
|
9.25 Ft x 9.25 Ft |
|
Main Level |
Other |
|
|
13.50 Ft x 14.33 Ft |
|
Main Level |
Pantry |
|
|
4.08 Ft x 3.83 Ft |
|
Main Level |
Other |
|
|
5.58 Ft x 6.42 Ft |
|
Upper Level |
Bedroom |
|
|
12.83 Ft x 14.67 Ft |
|
Upper Level |
Other |
|
|
4.17 Ft x 5.50 Ft |
|
Upper Level |
4pc Bathroom |
|
|
5.17 Ft x 8.00 Ft |
|
Upper Level |
Bonus Room |
|
|
14.67 Ft x 15.08 Ft |
|
Upper Level |
4pc Bathroom |
|
|
4.92 Ft x 9.08 Ft |
|
Upper Level |
Bedroom |
|
|
10.92 Ft x 11.42 Ft |
|
Upper Level |
Bedroom |
|
|
11.50 Ft x 11.42 Ft |
|
Upper Level |
Laundry Room |
|
|
8.83 Ft x 7.50 Ft |
|
Upper Level |
Primary Bedroom |
|
|
15.58 Ft x 12.42 Ft |
|
Upper Level |
Other |
|
|
9.08 Ft x 5.00 Ft |
|
Upper Level |
5pc Bathroom |
|
|
11.00 Ft x 9.17 Ft |
https://www.realtor.ca/real-estate/28084862/67-saddlestone-heath-ne-calgary-saddle-ridge
