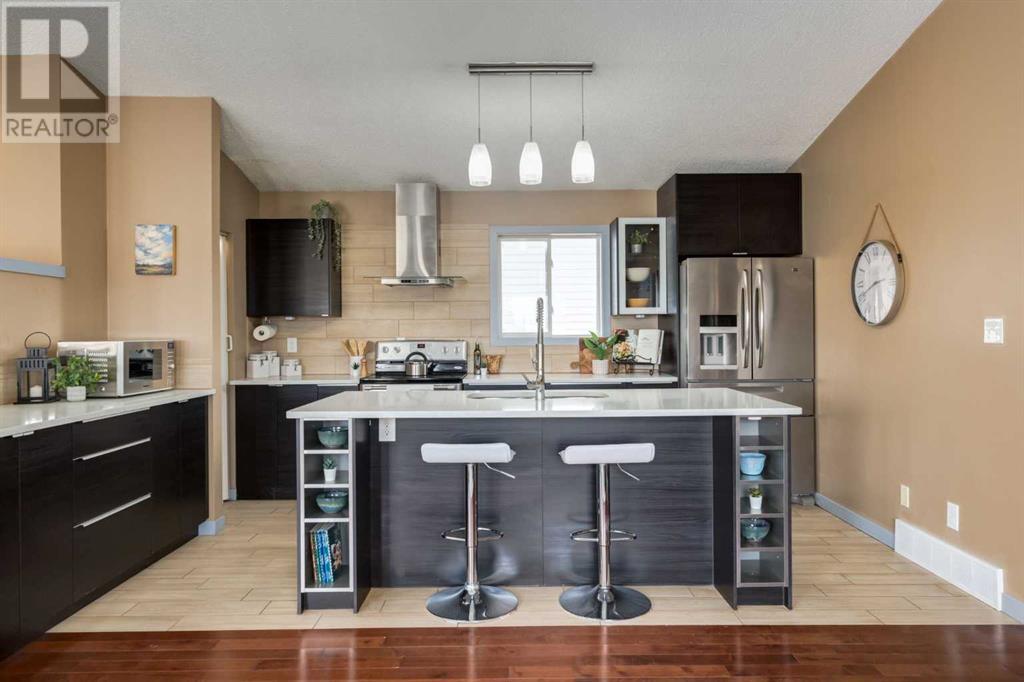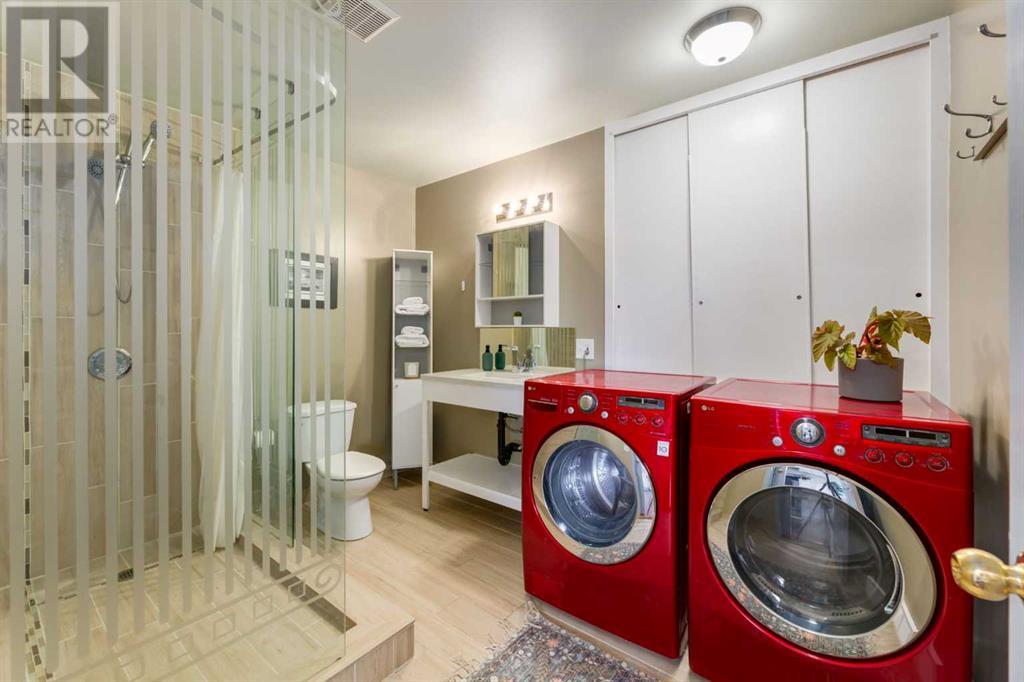5 Bedroom
4 Bathroom
1,672 ft2
4 Level
None
Forced Air
Landscaped, Lawn
$749,400
Well maintained home has a LEGAL 2 bedroom suite, is situated on a large corner and is move in ready. The main floor features hardwood floors, vaulted ceilings and an open plan with a large living room, dining room with bay window and a 3 piece with laundry room. The kitchen has a central island with seating, plenty of cabinets, stainless appliances and a pantry. The next level up has the primary bedroom with cheater door to the main bath and 2 good sized bedrooms. The third level has ground level access from the back yard to the legal suite with it's own full sized kitchen, living room, bedroom and 3 piece bath with laundry. The second bedroom is just down the stairs has a walk-in closet and 4 piece bath. The large back yard is fully fenced and has a large patio area. Located just across the street from a park and close to schools, transit and has great access to major thoroughfares, this home is not to be missed. (id:57810)
Property Details
|
MLS® Number
|
A2206389 |
|
Property Type
|
Single Family |
|
Neigbourhood
|
Harvest Hills |
|
Community Name
|
Harvest Hills |
|
Amenities Near By
|
Park, Playground, Schools, Shopping |
|
Features
|
See Remarks, Back Lane |
|
Parking Space Total
|
2 |
|
Plan
|
9510660 |
Building
|
Bathroom Total
|
4 |
|
Bedrooms Above Ground
|
5 |
|
Bedrooms Total
|
5 |
|
Architectural Style
|
4 Level |
|
Basement Development
|
Finished |
|
Basement Features
|
Walk Out |
|
Basement Type
|
Full (finished) |
|
Constructed Date
|
1997 |
|
Construction Material
|
Wood Frame |
|
Construction Style Attachment
|
Detached |
|
Cooling Type
|
None |
|
Exterior Finish
|
Stone, Vinyl Siding |
|
Flooring Type
|
Hardwood, Other |
|
Foundation Type
|
Poured Concrete |
|
Heating Type
|
Forced Air |
|
Size Interior
|
1,672 Ft2 |
|
Total Finished Area
|
1672.2 Sqft |
|
Type
|
House |
Parking
Land
|
Acreage
|
No |
|
Fence Type
|
Fence |
|
Land Amenities
|
Park, Playground, Schools, Shopping |
|
Landscape Features
|
Landscaped, Lawn |
|
Size Depth
|
36.72 M |
|
Size Frontage
|
14.66 M |
|
Size Irregular
|
467.00 |
|
Size Total
|
467 M2|4,051 - 7,250 Sqft |
|
Size Total Text
|
467 M2|4,051 - 7,250 Sqft |
|
Zoning Description
|
R-cg |
Rooms
| Level |
Type |
Length |
Width |
Dimensions |
|
Second Level |
Primary Bedroom |
|
|
14.17 Ft x 10.58 Ft |
|
Second Level |
Bedroom |
|
|
11.08 Ft x 8.75 Ft |
|
Second Level |
Bedroom |
|
|
10.83 Ft x 8.75 Ft |
|
Second Level |
4pc Bathroom |
|
|
.00 Ft x .00 Ft |
|
Third Level |
Kitchen |
|
|
10.42 Ft x 7.25 Ft |
|
Third Level |
Living Room |
|
|
16.75 Ft x 13.92 Ft |
|
Third Level |
Bedroom |
|
|
11.17 Ft x 8.75 Ft |
|
Third Level |
3pc Bathroom |
|
|
.00 Ft x .00 Ft |
|
Fourth Level |
Bedroom |
|
|
14.17 Ft x 10.83 Ft |
|
Fourth Level |
4pc Bathroom |
|
|
.00 Ft x .00 Ft |
|
Main Level |
Living Room |
|
|
11.50 Ft x 10.42 Ft |
|
Main Level |
Dining Room |
|
|
9.58 Ft x 9.08 Ft |
|
Main Level |
Kitchen |
|
|
15.33 Ft x 11.08 Ft |
|
Main Level |
3pc Bathroom |
|
|
.00 Ft x .00 Ft |
|
Main Level |
Laundry Room |
|
|
.00 Ft x .00 Ft |
https://www.realtor.ca/real-estate/28085585/37-harvest-glen-link-ne-calgary-harvest-hills















































