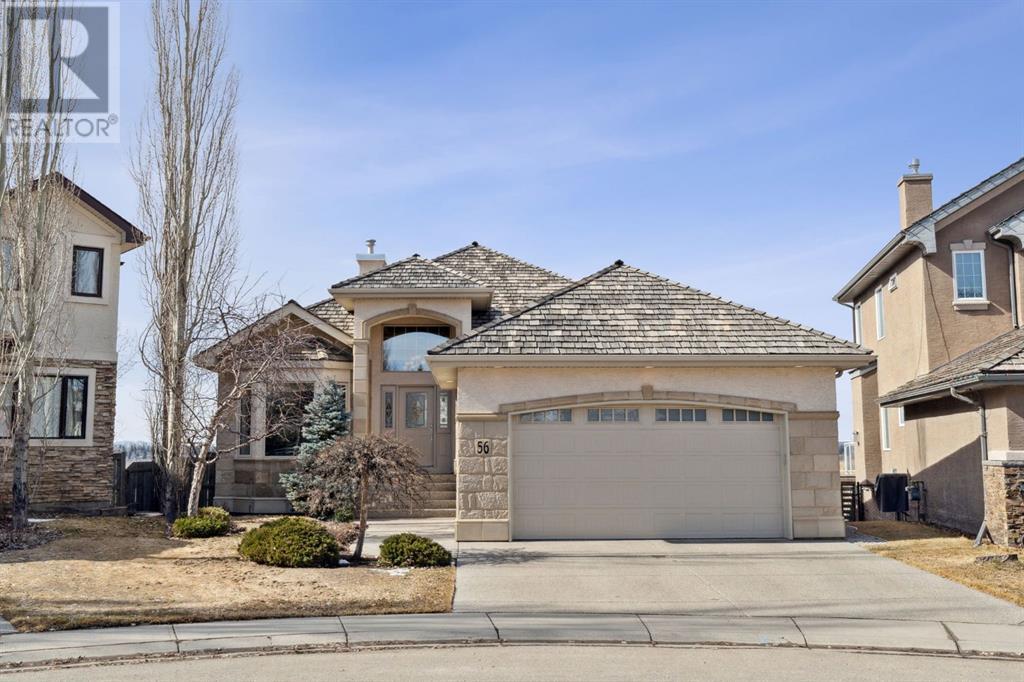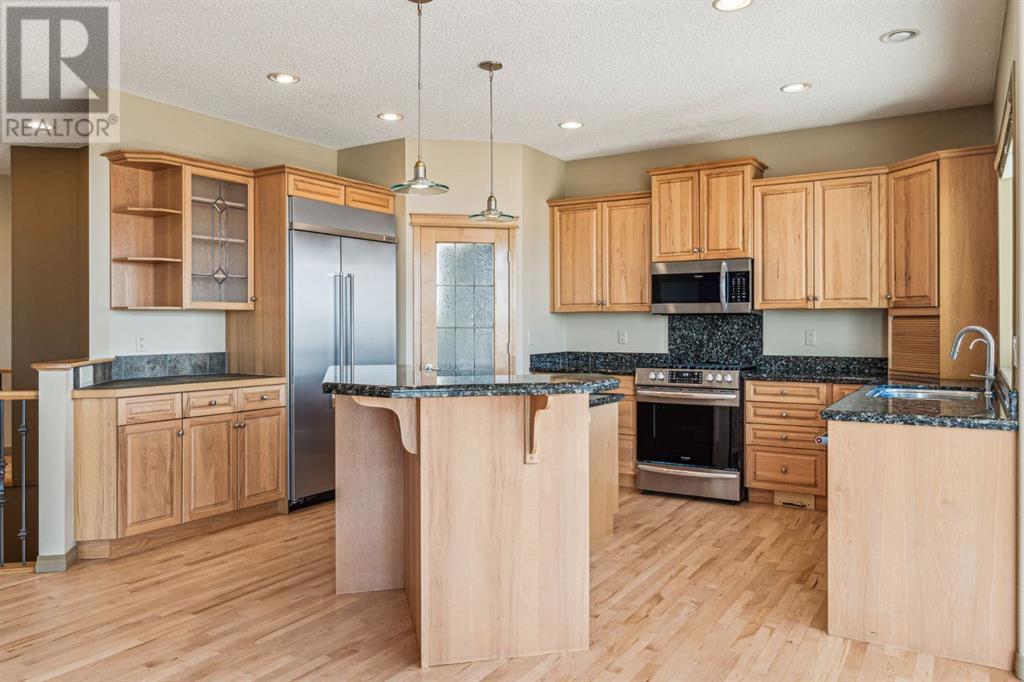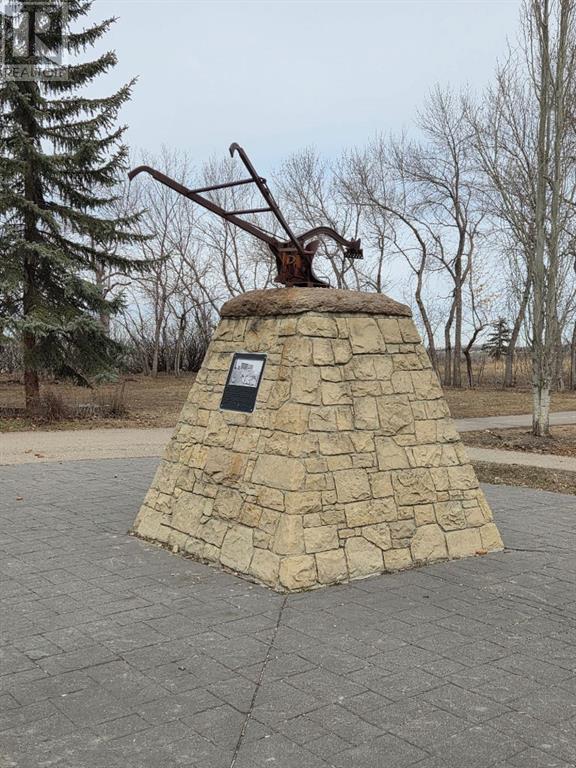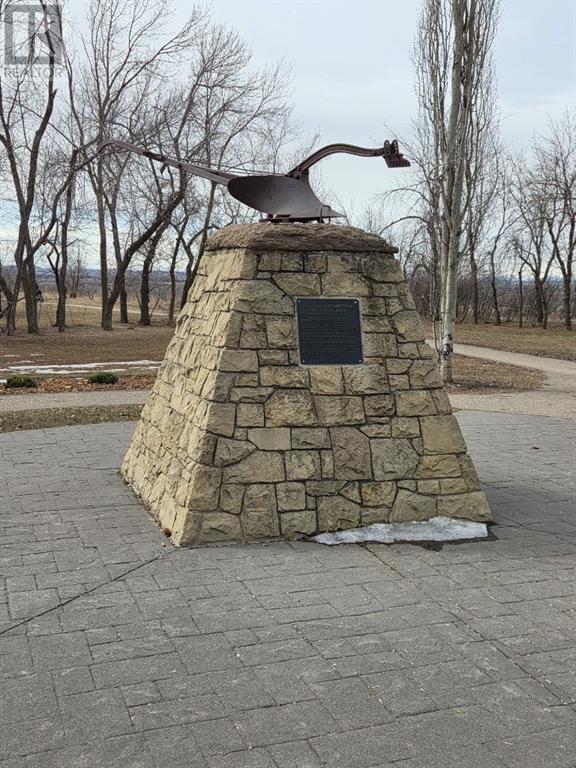4 Bedroom
3 Bathroom
1,925 ft2
Bungalow
Fireplace
Central Air Conditioning
Forced Air, In Floor Heating
Landscaped
$1,450,000
RARE OPPORTUNITY in MOUNTAIN PARK -LEGACY RIDGE. Welcome to an exceptional custom walkout bungalow by Jayman, ideally located on the ridge in the prestigious Legacy Ridge enclave of Mountain Park. Enjoy full access to McKenzie Lake & it’s exclusive amenities. This rare offering combines luxury, privacy & breathtaking natural surroundings-prefect for those seeking an elevated lifestyle just minutes from schools, golf, shopping, & outdoor recreation. UNPARALLED VIEWS & PRIME LOCATION: Enjoy unobstructed panoramic views of the Rocky Mountains, Fish Creek Park, Bow River Valley & downtown Calgary. This property is bordered by green space at both front and rear, enhancing it's tranquility & privacy. WALK-OUT BUNGALOW-4bd, 3 full bath rms, Two car attached garage. Developed Living Space 3250 sqft (additional 598 sqft Storage/Utility. Main Level 1924 Sqft . The main level welcomes you with a tiled foyer under a soaring 14ft coffered ceiling. An open concept design features beautiful #2 Maple hardwood floors throughout the kitchen, dining nook, and main living area. The spacious Great Room with a three sided gas fireplace is ideal for relaxing or entertaining. Ceilings are elevated to 11ft in the dining area & 9’ throughout the rest of the main floor, enhancing the homes airy expansive feel. The gourmet kitchen includes Hickory cabinets, granite countertops, a massive walk-in pantry, brand new Kitchen Aide fridge & dishwasher, plus a new Frigidaire gas range/oven & built-in microwave. Expansive primary suite with 5pce en-suite & walk in closet. Second large bedroom or den with walk-in closet. A 4 pce main floor bath, also a generous mud rm with built in storage. Lower Level Developed 1326 sqft. The bright ,walk-out lower level features 9ft ceilings, infloor heating, a large rec room wired for audio/video sound system .Two spacious bedrooms both with walk-in closets, a full 4 pce bath, large laundry rm with laundry chute & 598 sqft of additional utility storage space. Prem ium Features & Upgrades-Central air conditioning, Two 40 gallon water tanks New Water softener & filtration system, Power awnings for shade & privacy on lower patio, Full lawn sprinkler system. Alarm system, Attached Heated Garage. The garage double 24x21 includes high efficiency radiant heat, hot/cold water taps ,coated concrete floors & a 3/4 HP garage door opener. Immaculate Outdoor Living, This original-owner home has been meticulously maintained & thoughtfully upgraded. The beautifully landscaped southwest-facing backyard features a greenhouse, playhouse, & additional storage- offering the ideal balance of function and serenity. (id:57810)
Property Details
|
MLS® Number
|
A2195152 |
|
Property Type
|
Single Family |
|
Neigbourhood
|
McKenzie Lake |
|
Community Name
|
McKenzie Lake |
|
Amenities Near By
|
Park, Schools, Shopping, Water Nearby |
|
Community Features
|
Lake Privileges, Fishing |
|
Features
|
No Neighbours Behind, No Smoking Home, Environmental Reserve, Gas Bbq Hookup |
|
Parking Space Total
|
4 |
|
Plan
|
9810459 |
|
Structure
|
Greenhouse, Deck |
|
View Type
|
View |
Building
|
Bathroom Total
|
3 |
|
Bedrooms Above Ground
|
2 |
|
Bedrooms Below Ground
|
2 |
|
Bedrooms Total
|
4 |
|
Amenities
|
Recreation Centre |
|
Appliances
|
Refrigerator, Water Softener, Range - Gas, Dishwasher, Microwave, Garburator, Window Coverings, Garage Door Opener |
|
Architectural Style
|
Bungalow |
|
Basement Development
|
Finished |
|
Basement Type
|
Full (finished) |
|
Constructed Date
|
1999 |
|
Construction Style Attachment
|
Detached |
|
Cooling Type
|
Central Air Conditioning |
|
Exterior Finish
|
Stucco |
|
Fireplace Present
|
Yes |
|
Fireplace Total
|
1 |
|
Flooring Type
|
Carpeted, Ceramic Tile, Hardwood |
|
Foundation Type
|
Poured Concrete |
|
Heating Fuel
|
Natural Gas |
|
Heating Type
|
Forced Air, In Floor Heating |
|
Stories Total
|
1 |
|
Size Interior
|
1,925 Ft2 |
|
Total Finished Area
|
1924.67 Sqft |
|
Type
|
House |
Parking
|
Exposed Aggregate
|
|
|
Attached Garage
|
2 |
|
Garage
|
|
|
Heated Garage
|
|
Land
|
Acreage
|
No |
|
Fence Type
|
Fence |
|
Land Amenities
|
Park, Schools, Shopping, Water Nearby |
|
Landscape Features
|
Landscaped |
|
Size Depth
|
36.04 M |
|
Size Frontage
|
10.32 M |
|
Size Irregular
|
688.00 |
|
Size Total
|
688 M2|7,251 - 10,889 Sqft |
|
Size Total Text
|
688 M2|7,251 - 10,889 Sqft |
|
Zoning Description
|
Sr |
Rooms
| Level |
Type |
Length |
Width |
Dimensions |
|
Basement |
Recreational, Games Room |
|
|
25.75 Ft x 24.67 Ft |
|
Lower Level |
Laundry Room |
|
|
10.33 Ft x 10.33 Ft |
|
Lower Level |
Furnace |
|
|
27.67 Ft x 14.33 Ft |
|
Lower Level |
Bedroom |
|
|
13.08 Ft x 12.25 Ft |
|
Lower Level |
Bedroom |
|
|
11.25 Ft x 10.33 Ft |
|
Lower Level |
4pc Bathroom |
|
|
11.92 Ft x 4.92 Ft |
|
Main Level |
Kitchen |
|
|
15.25 Ft x 13.50 Ft |
|
Main Level |
Dining Room |
|
|
13.50 Ft x 9.92 Ft |
|
Main Level |
Living Room |
|
|
17.33 Ft x 16.50 Ft |
|
Main Level |
Other |
|
|
16.17 Ft x 11.67 Ft |
|
Main Level |
Primary Bedroom |
|
|
14.33 Ft x 13.67 Ft |
|
Main Level |
Bedroom |
|
|
13.67 Ft x 10.92 Ft |
|
Main Level |
5pc Bathroom |
|
|
13.92 Ft x 11.50 Ft |
|
Main Level |
4pc Bathroom |
|
|
9.50 Ft x 4.92 Ft |
https://www.realtor.ca/real-estate/28087223/56-mt-alberta-green-se-calgary-mckenzie-lake





















































