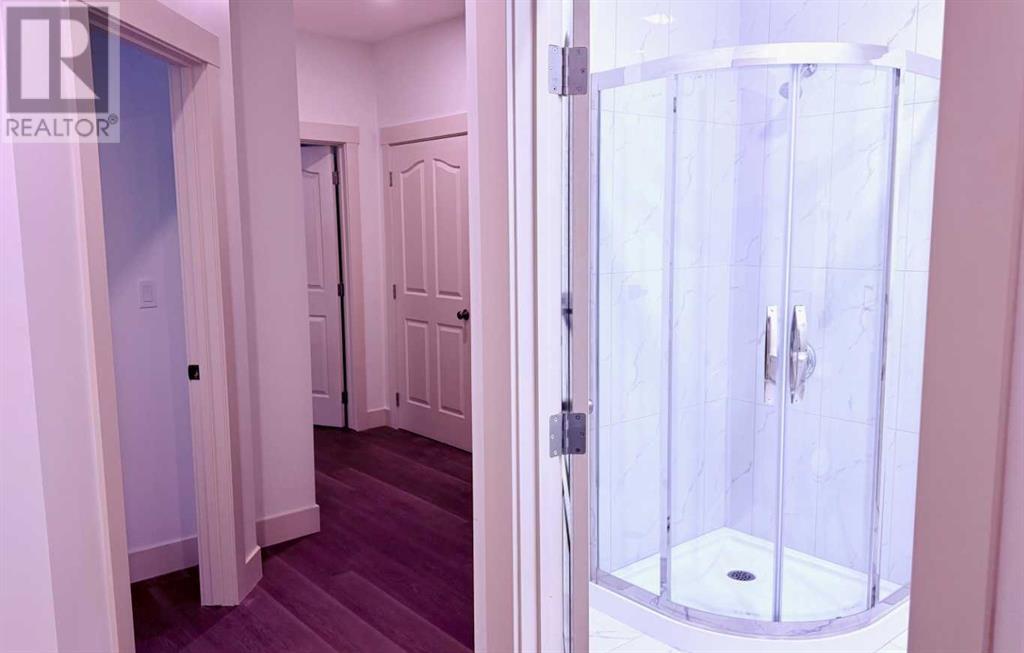5 Bedroom
3 Bathroom
1,407 ft2
4 Level
None
Forced Air
Landscaped, Lawn
$750,000
This 4-level split home has been renovated and is close to 2000sf of total living area. (The washroom toilet pipe snapped.) New vinyl plank floor, Quartz countertops for the washroom vanities, painted, new high-efficient furnace, tankless hot water system & more...Check it out! It is like a new home now. Plus skylite in the foyer & high ceilings on the main floor. Please note: The condo board is inactive, so there is no condo fee to pay. Only 2 units in this complex ( Side by side) & all owners are self-managed and pay their insurances & utilities. (id:57810)
Property Details
|
MLS® Number
|
A2204860 |
|
Property Type
|
Single Family |
|
Neigbourhood
|
Erin Woods |
|
Community Name
|
Erin Woods |
|
Amenities Near By
|
Park, Playground, Schools, Shopping |
|
Features
|
See Remarks, No Smoking Home, Parking |
|
Parking Space Total
|
1 |
|
Plan
|
1213030 |
|
Structure
|
Deck |
Building
|
Bathroom Total
|
3 |
|
Bedrooms Above Ground
|
2 |
|
Bedrooms Below Ground
|
3 |
|
Bedrooms Total
|
5 |
|
Appliances
|
Refrigerator, Dishwasher, Stove, Hood Fan, Window Coverings, Garage Door Opener, Washer & Dryer |
|
Architectural Style
|
4 Level |
|
Basement Development
|
Finished |
|
Basement Type
|
Full (finished) |
|
Constructed Date
|
2008 |
|
Construction Material
|
Wood Frame |
|
Construction Style Attachment
|
Semi-detached |
|
Cooling Type
|
None |
|
Exterior Finish
|
Stucco |
|
Flooring Type
|
Vinyl Plank |
|
Foundation Type
|
Poured Concrete |
|
Heating Type
|
Forced Air |
|
Size Interior
|
1,407 Ft2 |
|
Total Finished Area
|
1407.01 Sqft |
|
Type
|
Duplex |
Parking
Land
|
Acreage
|
No |
|
Fence Type
|
Fence |
|
Land Amenities
|
Park, Playground, Schools, Shopping |
|
Landscape Features
|
Landscaped, Lawn |
|
Size Total Text
|
Unknown |
|
Zoning Description
|
R-cg |
Rooms
| Level |
Type |
Length |
Width |
Dimensions |
|
Fourth Level |
Primary Bedroom |
|
|
9.83 Ft x 12.08 Ft |
|
Fourth Level |
Bedroom |
|
|
8.83 Ft x 10.42 Ft |
|
Fourth Level |
3pc Bathroom |
|
|
5.25 Ft x 6.50 Ft |
|
Basement |
3pc Bathroom |
|
|
6.25 Ft x 7.42 Ft |
|
Basement |
Bedroom |
|
|
9.42 Ft x 14.83 Ft |
|
Basement |
Bedroom |
|
|
9.33 Ft x 9.92 Ft |
|
Basement |
Laundry Room |
|
|
2.75 Ft x 5.08 Ft |
|
Basement |
Furnace |
|
|
6.00 Ft x 11.00 Ft |
|
Lower Level |
Other |
|
|
5.50 Ft x 7.58 Ft |
|
Lower Level |
Family Room |
|
|
11.75 Ft x 13.25 Ft |
|
Lower Level |
Bedroom |
|
|
10.92 Ft x 10.92 Ft |
|
Main Level |
Kitchen |
|
|
9.42 Ft x 13.00 Ft |
|
Main Level |
Dining Room |
|
|
9.00 Ft x 11.08 Ft |
|
Main Level |
Living Room |
|
|
11.67 Ft x 12.92 Ft |
|
Main Level |
3pc Bathroom |
|
|
8.50 Ft x 8.67 Ft |
https://www.realtor.ca/real-estate/28087756/76-erin-park-drive-se-calgary-erin-woods



































