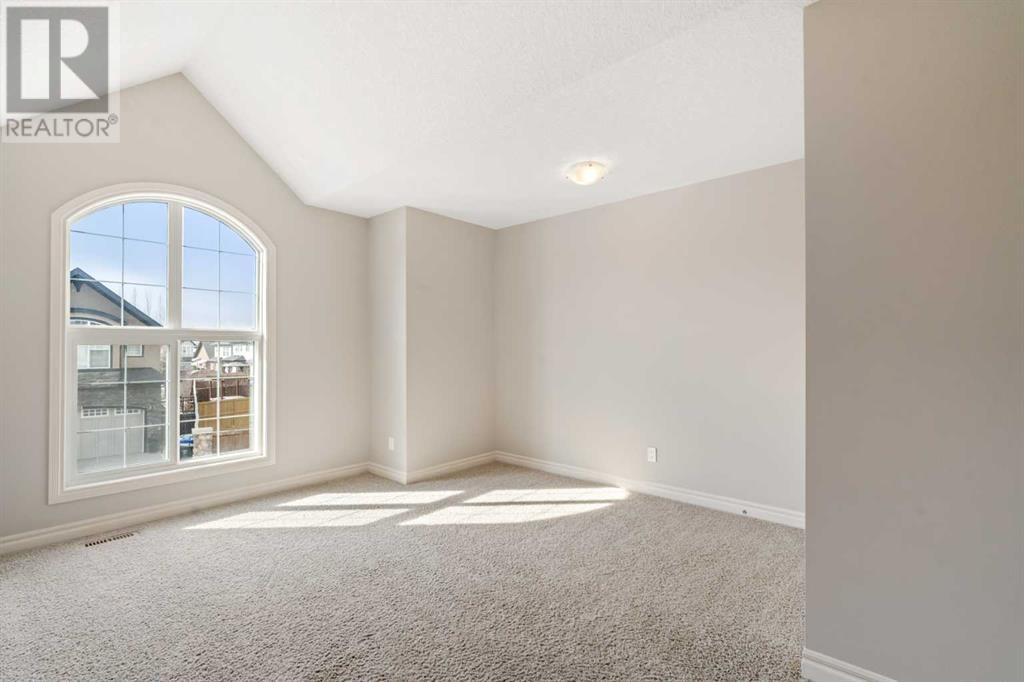3 Bedroom
3 Bathroom
2,428 ft2
Fireplace
None
Forced Air
$830,000
Welcome to 107 Cranford Green SE, a delightful 3-bedroom, 2.5-bathroom family home in Cranston. Conveniently located, backing onto a green space that connects to a K-6 catholic school and only a short walk from a K-5 public school. The home features refinished hardwood floors, a gourmet kitchen with a stone arch showpiece, a matching stone fireplace and an upstairs bonus room. The primary retreat features a spacious bedroom with floor-to-ceiling windows overlooking the greenspace, a 5-piece spa-like ensuite, and a large walk-in closet. On the upper level, you will find two additional bedrooms, a 4-piece bathroom, a tech space, a large linen closet, and a storage bench to store the family games. In the basement, a partially developed space is waiting for your customization. The basement features a rough-in for a 3 piece bathroom, storage area, and rec room. Outside, you will find quick access to the green space, a low-maintenance yard, and a double attached garage. If you are looking for a sought-after established community which offers many amenities and pathways, organized community events, and local shopping, this home is for you! (id:57810)
Property Details
|
MLS® Number
|
A2206616 |
|
Property Type
|
Single Family |
|
Neigbourhood
|
Cranston |
|
Community Name
|
Cranston |
|
Amenities Near By
|
Park, Playground, Recreation Nearby, Schools, Shopping |
|
Features
|
Cul-de-sac, No Neighbours Behind, Level, Gas Bbq Hookup |
|
Parking Space Total
|
4 |
|
Plan
|
1211557 |
|
Structure
|
Deck |
Building
|
Bathroom Total
|
3 |
|
Bedrooms Above Ground
|
3 |
|
Bedrooms Total
|
3 |
|
Amenities
|
Clubhouse, Recreation Centre |
|
Appliances
|
Washer, Refrigerator, Water Softener, Range - Gas, Dishwasher, Dryer, Microwave, Hood Fan |
|
Basement Development
|
Partially Finished |
|
Basement Type
|
Full (partially Finished) |
|
Constructed Date
|
2013 |
|
Construction Material
|
Wood Frame |
|
Construction Style Attachment
|
Detached |
|
Cooling Type
|
None |
|
Exterior Finish
|
Stucco |
|
Fireplace Present
|
Yes |
|
Fireplace Total
|
1 |
|
Flooring Type
|
Carpeted, Ceramic Tile, Hardwood |
|
Foundation Type
|
Poured Concrete |
|
Half Bath Total
|
1 |
|
Heating Fuel
|
Natural Gas |
|
Heating Type
|
Forced Air |
|
Stories Total
|
2 |
|
Size Interior
|
2,428 Ft2 |
|
Total Finished Area
|
2428 Sqft |
|
Type
|
House |
Parking
|
Exposed Aggregate
|
|
|
Attached Garage
|
2 |
Land
|
Acreage
|
No |
|
Fence Type
|
Fence |
|
Land Amenities
|
Park, Playground, Recreation Nearby, Schools, Shopping |
|
Size Depth
|
35.53 M |
|
Size Frontage
|
10.98 M |
|
Size Irregular
|
393.00 |
|
Size Total
|
393 M2|4,051 - 7,250 Sqft |
|
Size Total Text
|
393 M2|4,051 - 7,250 Sqft |
|
Zoning Description
|
R-g |
Rooms
| Level |
Type |
Length |
Width |
Dimensions |
|
Second Level |
Bonus Room |
|
|
18.33 Ft x 13.42 Ft |
|
Second Level |
Primary Bedroom |
|
|
14.50 Ft x 14.00 Ft |
|
Second Level |
5pc Bathroom |
|
|
14.67 Ft x 10.17 Ft |
|
Second Level |
Other |
|
|
10.08 Ft x 6.25 Ft |
|
Second Level |
Bedroom |
|
|
14.42 Ft x 13.25 Ft |
|
Second Level |
Bedroom |
|
|
11.67 Ft x 9.92 Ft |
|
Second Level |
4pc Bathroom |
|
|
8.83 Ft x 7.83 Ft |
|
Second Level |
Laundry Room |
|
|
8.25 Ft x 5.25 Ft |
|
Basement |
Recreational, Games Room |
|
|
41.92 Ft x 15.58 Ft |
|
Basement |
Storage |
|
|
17.17 Ft x 7.92 Ft |
|
Main Level |
Living Room |
|
|
17.25 Ft x 13.08 Ft |
|
Main Level |
Dining Room |
|
|
13.67 Ft x 10.17 Ft |
|
Main Level |
Kitchen |
|
|
17.25 Ft x 11.92 Ft |
|
Main Level |
Breakfast |
|
|
11.92 Ft x 8.08 Ft |
|
Main Level |
2pc Bathroom |
|
|
6.00 Ft x 5.08 Ft |
|
Main Level |
Other |
|
|
12.00 Ft x 5.50 Ft |
https://www.realtor.ca/real-estate/28088777/107-cranford-green-se-calgary-cranston


























