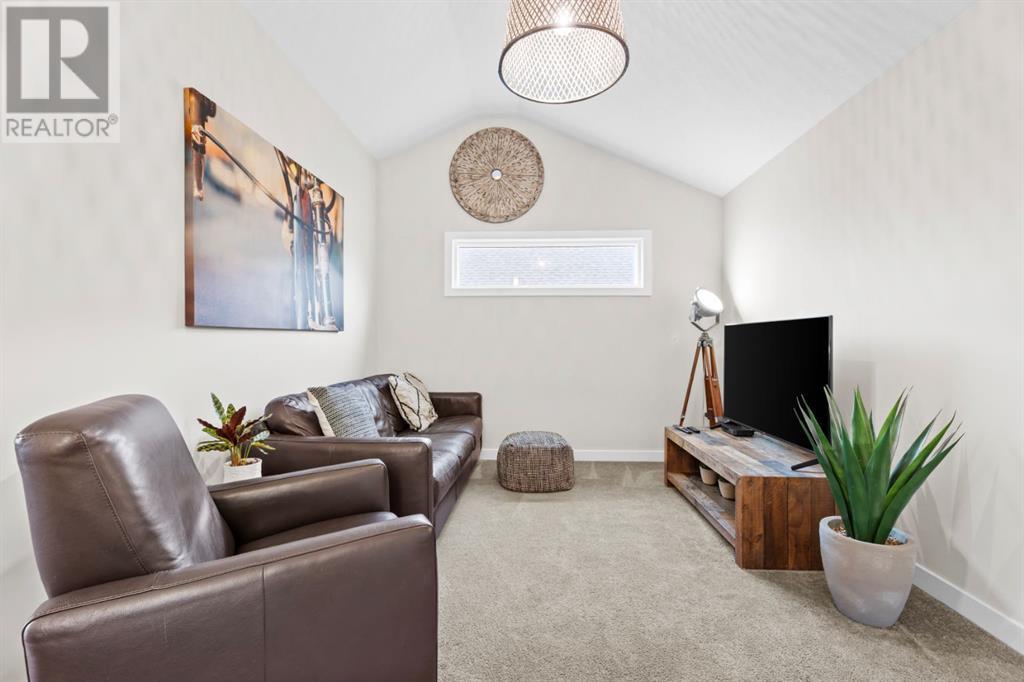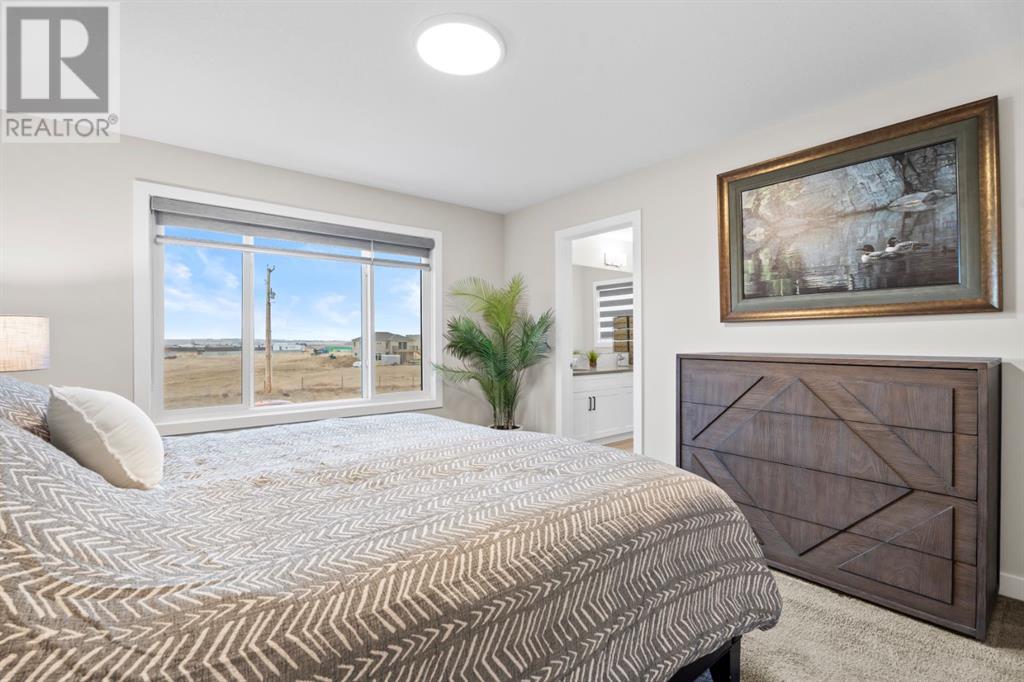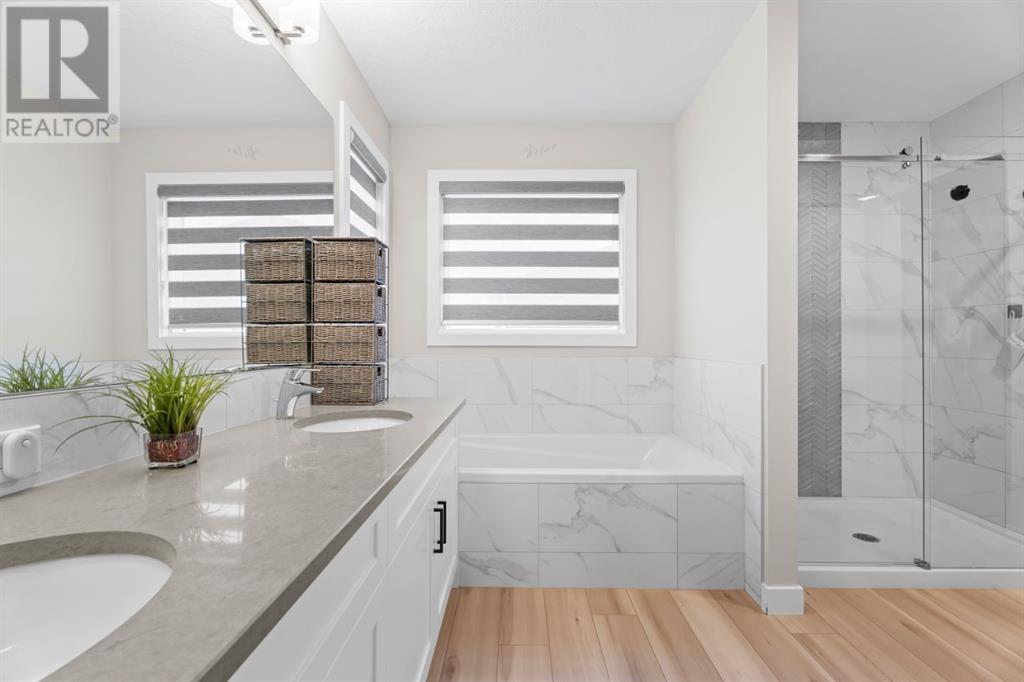3 Bedroom
3 Bathroom
2,097 ft2
Fireplace
Central Air Conditioning
Forced Air
$829,900
This exceptional family home features a heated, TRIPLE garage with epoxy floors, a true standout feature right from the start. Enjoy majestic sunrises to the east, offering breathtaking VIEWS each day. Built by industry leader Sterling Homes, this open concept design is perfect for modern family living. The kitchen features crisp white cabinetry, QUARTZ counters, a GAS STOVE with a feature hood and tile surround and corner pantry. A versatile TECH ROOM on the main floor offers the perfect space for an office or additional pantry. Off the triple garage, you'll find convenient lockers to help keep your home organized. Additionally, a powder room on the main floor adds extra convenience. The main floor is complete with vinyl plank flooring throughout and a stunning tiled GAS fireplace in the living room. The spacious dining area opens into the living room and seamlessly connects to the backyard, where oversized sliding doors bring in an abundance of natural light. The extra windows throughout this home truly make a difference, allowing sunshine to flood the interior. Step outside and experience the backyard oasis, fully landscaped with low maintenance features, including COMPOSITE decking, two lower PATIOS, garden boxes, a dog run off the man door from garage, pergola, and even a HOT TUB – the perfect space to enjoy the summer months with family and friends! Back inside and upstairs the upper BONUS ROOM with vaulted ceilings is a fantastic retreat. There is an upper laundry room with storage. The primary bedroom is your private sanctuary, offering beautiful east facing views and a luxurious ensuite with dual sinks with quartz counters, a soaker tub, a walk in TILED shower, water closet, and a spacious walk in closet. Two additional upper bedrooms and a full bathroom complete this level. The front bedroom offers spectacular MOUNTAIN VIEWS to the west. This home is packed with upgrades, including AC, low maintenance front and back landscaping, and sits on a friendly stre et with a strong sense of COMMUNITY. Conveniently located near schools, parks, and offering quick access to Calgary, this home is in immaculate condition and ready for its new owners to fall in love. Take a sneak peak with the VIRTUAL TOUR. (id:57810)
Property Details
|
MLS® Number
|
A2206302 |
|
Property Type
|
Single Family |
|
Neigbourhood
|
Drake Landing |
|
Community Name
|
Drake Landing |
|
Amenities Near By
|
Playground, Schools, Shopping |
|
Features
|
Pvc Window, No Neighbours Behind, No Smoking Home |
|
Parking Space Total
|
6 |
|
Plan
|
1612849 |
|
Structure
|
Deck |
Building
|
Bathroom Total
|
3 |
|
Bedrooms Above Ground
|
3 |
|
Bedrooms Total
|
3 |
|
Appliances
|
Washer, Gas Stove(s), Dishwasher, Dryer, Microwave, Hood Fan, Window Coverings |
|
Basement Development
|
Unfinished |
|
Basement Type
|
Full (unfinished) |
|
Constructed Date
|
2020 |
|
Construction Material
|
Wood Frame |
|
Construction Style Attachment
|
Detached |
|
Cooling Type
|
Central Air Conditioning |
|
Exterior Finish
|
Brick, Vinyl Siding |
|
Fireplace Present
|
Yes |
|
Fireplace Total
|
1 |
|
Flooring Type
|
Carpeted, Tile, Vinyl Plank |
|
Foundation Type
|
Poured Concrete |
|
Half Bath Total
|
1 |
|
Heating Type
|
Forced Air |
|
Stories Total
|
2 |
|
Size Interior
|
2,097 Ft2 |
|
Total Finished Area
|
2097 Sqft |
|
Type
|
House |
Parking
|
Garage
|
|
|
Heated Garage
|
|
|
Oversize
|
|
|
Attached Garage
|
3 |
Land
|
Acreage
|
No |
|
Fence Type
|
Fence |
|
Land Amenities
|
Playground, Schools, Shopping |
|
Size Depth
|
37.8 M |
|
Size Frontage
|
13.4 M |
|
Size Irregular
|
5473.00 |
|
Size Total
|
5473 Sqft|4,051 - 7,250 Sqft |
|
Size Total Text
|
5473 Sqft|4,051 - 7,250 Sqft |
|
Zoning Description
|
Tn |
Rooms
| Level |
Type |
Length |
Width |
Dimensions |
|
Second Level |
4pc Bathroom |
|
|
Measurements not available |
|
Second Level |
5pc Bathroom |
|
|
Measurements not available |
|
Second Level |
Bonus Room |
|
|
17.08 Ft x 10.58 Ft |
|
Second Level |
Bedroom |
|
|
12.25 Ft x 11.83 Ft |
|
Second Level |
Bedroom |
|
|
10.42 Ft x 11.08 Ft |
|
Second Level |
Primary Bedroom |
|
|
12.33 Ft x 16.50 Ft |
|
Main Level |
2pc Bathroom |
|
|
Measurements not available |
|
Main Level |
Dining Room |
|
|
9.25 Ft x 13.33 Ft |
|
Main Level |
Foyer |
|
|
10.25 Ft x 6.67 Ft |
|
Main Level |
Kitchen |
|
|
18.50 Ft x 12.08 Ft |
|
Main Level |
Office |
|
|
6.33 Ft x 5.58 Ft |
|
Main Level |
Other |
|
|
12.17 Ft x 4.67 Ft |
|
Main Level |
Living Room |
|
|
13.67 Ft x 13.42 Ft |
https://www.realtor.ca/real-estate/28088988/116-drake-landing-gardens-okotoks-drake-landing





















































