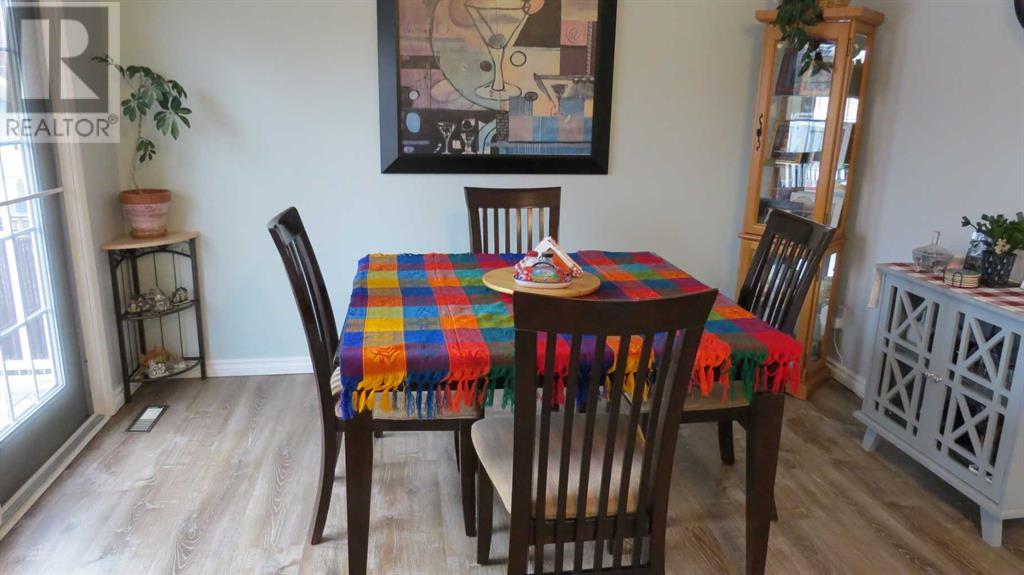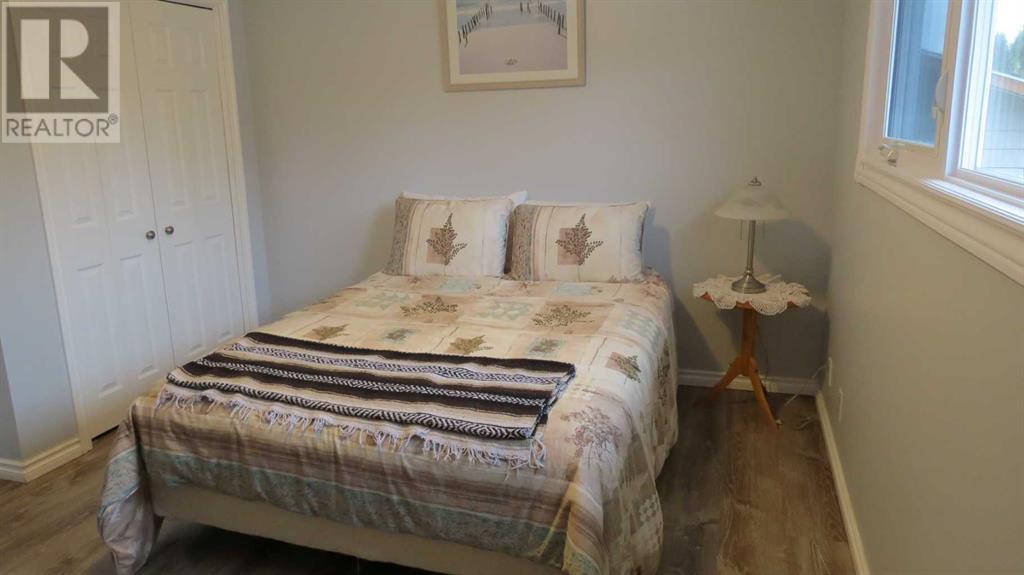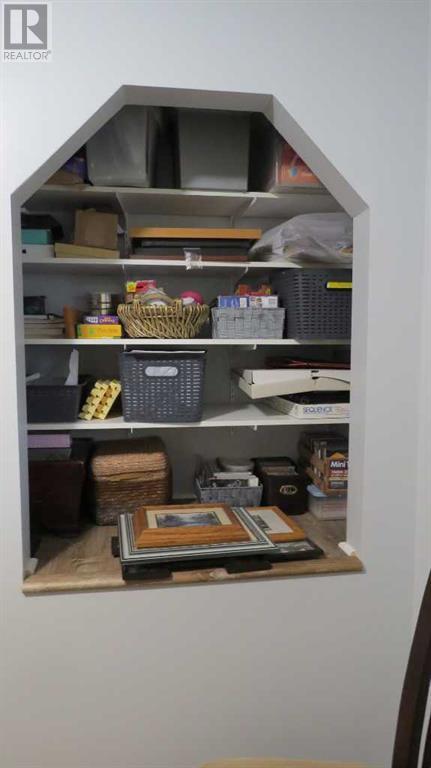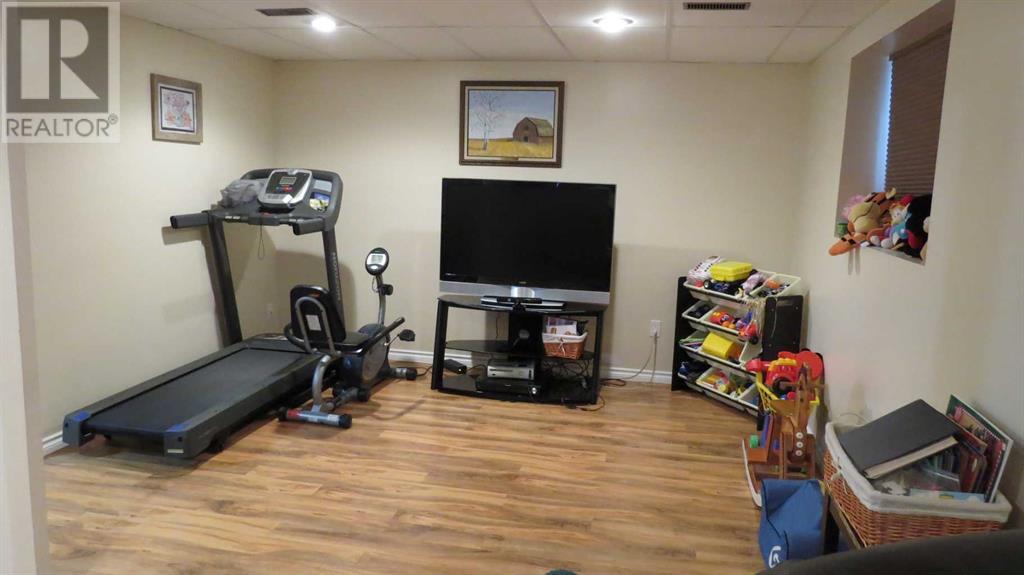4 Bedroom
3 Bathroom
1,044 ft2
Bi-Level
Fireplace
None
Forced Air
Lawn
$465,000
Beautifully Renovated 4-Bedroom Bi-Level with Dual Primary Suites & Heated Garage Welcome to this extensively updated 1,999 sq ft bi-level home, where thoughtful design meets modern comfort. Featuring 4 bedrooms and 3 full bathrooms, including two spacious primary suites—one on the main level and one in the fully finished basement—this home offers flexibility for multi-generational living, guests, or private retreats.Step into a bright, open layout where every detail has been upgraded over the past 10 years. Enjoy brand-new flooring and fresh paint throughout, beautifully remodeled bathrooms, and reconfigured doorways that enhance both flow and function. The heart of the home is the cozy family room, warmed by an elegant electric fireplace, perfect for relaxing evenings.The large kitchen and dining areas connect seamlessly to updated decking, ideal for outdoor entertaining or soaking up the sunshine. Additional upgrades include hot water tank and furnace, giving you peace of mind for years to come.Outside, a double heated garage and generous parking space offer convenience and storage galore. Whether you're a growing family, savvy investor, or someone seeking a move-in-ready home with space to grow—this property checks all the boxes. (id:57810)
Property Details
|
MLS® Number
|
A2206678 |
|
Property Type
|
Single Family |
|
Neigbourhood
|
Pines |
|
Community Name
|
Pines |
|
Amenities Near By
|
Playground, Schools, Shopping |
|
Features
|
Pvc Window, No Animal Home, No Smoking Home |
|
Parking Space Total
|
4 |
|
Plan
|
7620938 |
Building
|
Bathroom Total
|
3 |
|
Bedrooms Above Ground
|
3 |
|
Bedrooms Below Ground
|
1 |
|
Bedrooms Total
|
4 |
|
Appliances
|
Washer, Refrigerator, Dishwasher, Stove, Dryer, Microwave |
|
Architectural Style
|
Bi-level |
|
Basement Development
|
Finished |
|
Basement Type
|
Full (finished) |
|
Constructed Date
|
1977 |
|
Construction Material
|
Wood Frame |
|
Construction Style Attachment
|
Detached |
|
Cooling Type
|
None |
|
Exterior Finish
|
Metal |
|
Fireplace Present
|
Yes |
|
Fireplace Total
|
1 |
|
Flooring Type
|
Laminate, Tile, Vinyl Plank |
|
Foundation Type
|
Brick |
|
Heating Fuel
|
Natural Gas |
|
Heating Type
|
Forced Air |
|
Size Interior
|
1,044 Ft2 |
|
Total Finished Area
|
1043.57 Sqft |
|
Type
|
House |
Parking
|
Detached Garage
|
2 |
|
Parking Pad
|
|
Land
|
Acreage
|
No |
|
Fence Type
|
Fence |
|
Land Amenities
|
Playground, Schools, Shopping |
|
Landscape Features
|
Lawn |
|
Size Depth
|
43.43 M |
|
Size Frontage
|
19.51 M |
|
Size Irregular
|
8263.00 |
|
Size Total
|
8263 Sqft|7,251 - 10,889 Sqft |
|
Size Total Text
|
8263 Sqft|7,251 - 10,889 Sqft |
|
Zoning Description
|
R1 |
Rooms
| Level |
Type |
Length |
Width |
Dimensions |
|
Lower Level |
3pc Bathroom |
|
|
7.17 Ft x 9.58 Ft |
|
Lower Level |
Bedroom |
|
|
12.67 Ft x 16.50 Ft |
|
Lower Level |
Laundry Room |
|
|
7.17 Ft x 8.58 Ft |
|
Lower Level |
Family Room |
|
|
23.83 Ft x 13.67 Ft |
|
Lower Level |
Furnace |
|
|
7.58 Ft x 11.42 Ft |
|
Main Level |
Bedroom |
|
|
10.08 Ft x 9.00 Ft |
|
Main Level |
Bedroom |
|
|
10.67 Ft x 8.00 Ft |
|
Main Level |
Dining Room |
|
|
11.50 Ft x 8.75 Ft |
|
Main Level |
Kitchen |
|
|
11.50 Ft x 12.58 Ft |
|
Main Level |
Living Room |
|
|
13.58 Ft x 13.83 Ft |
|
Main Level |
Primary Bedroom |
|
|
11.42 Ft x 12.00 Ft |
|
Main Level |
3pc Bathroom |
|
|
4.25 Ft x 7.25 Ft |
|
Main Level |
4pc Bathroom |
|
|
6.83 Ft x 7.17 Ft |
https://www.realtor.ca/real-estate/28089674/9-page-avenue-red-deer-pines































