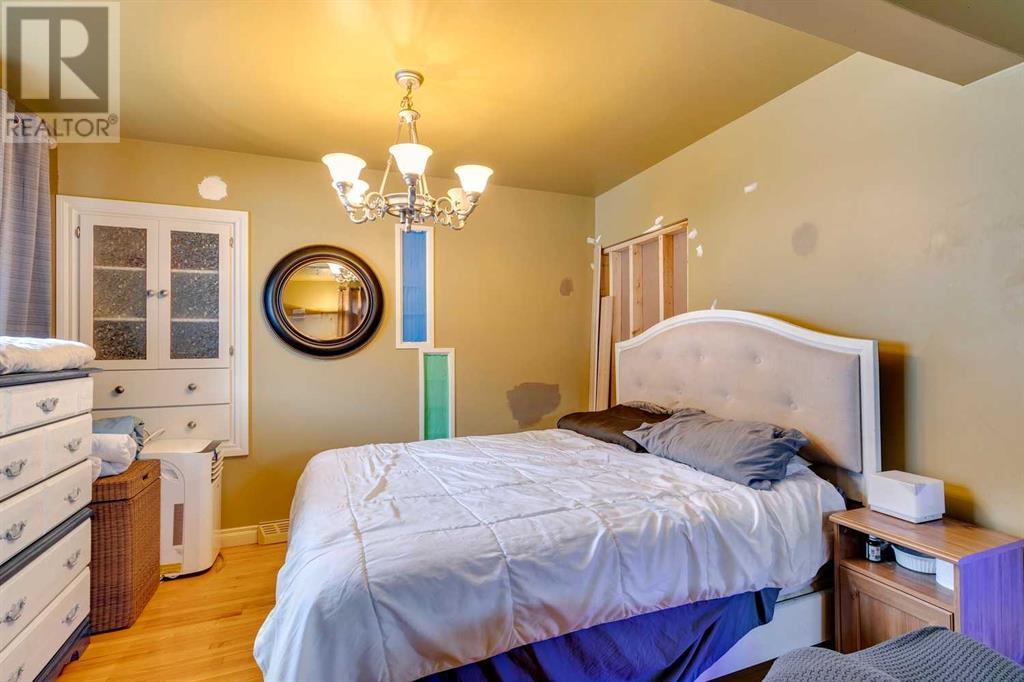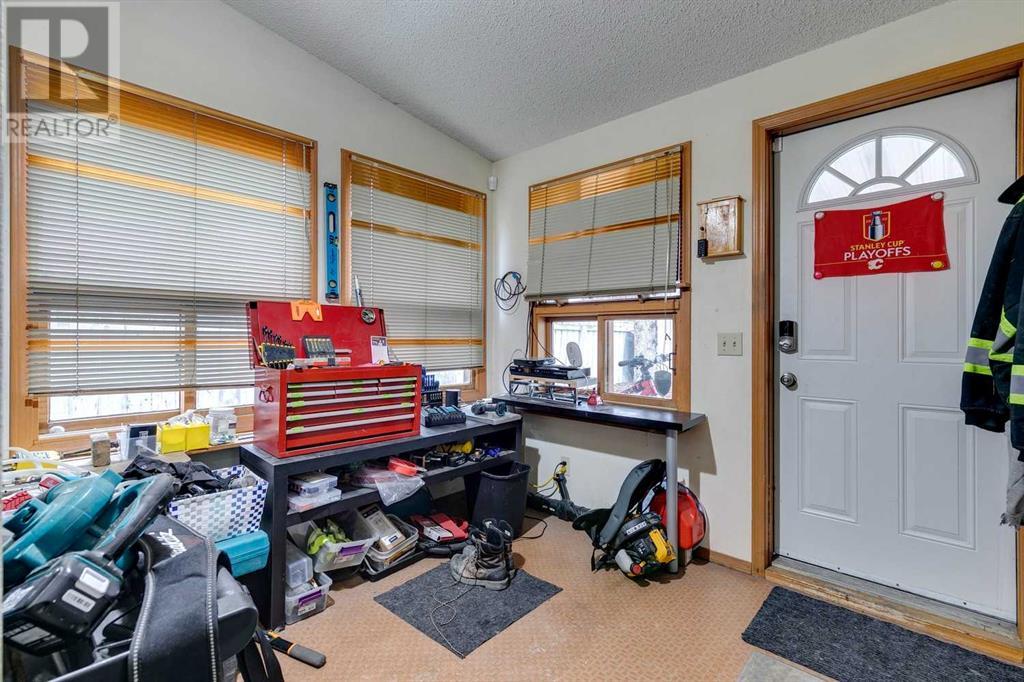3 Bedroom
2 Bathroom
1,168 ft2
Bungalow
None
Forced Air
$599,900
Charming home in the desirable neighborhood of Haysboro, offering great potential as a holding property or an opportunity to add some sweat equity. The main level features hardwood flooring, 2 bedrooms, a bathroom, and a bright living room with east-facing windows, allowing for plenty of natural morning light. The kitchen has oak cabinetry, and there is a separate formal dining area. The mudroom leads out to a large west-facing backyard, with a small pond and firepit area. A double detached garage adds convenience, located off the back lane. The basement hosts a generous family room, a bathroom, and a third bedroom. A fantastic opportunity to create your ideal home in a sought-after community. Excellent location close to transit, breweries, shopping, schools and more. (id:57810)
Property Details
|
MLS® Number
|
A2203861 |
|
Property Type
|
Single Family |
|
Neigbourhood
|
Elbow Park |
|
Community Name
|
Haysboro |
|
Amenities Near By
|
Park, Playground, Schools, Shopping |
|
Features
|
See Remarks, Back Lane, Level |
|
Parking Space Total
|
2 |
|
Plan
|
311hn |
Building
|
Bathroom Total
|
2 |
|
Bedrooms Above Ground
|
2 |
|
Bedrooms Below Ground
|
1 |
|
Bedrooms Total
|
3 |
|
Appliances
|
Washer, Refrigerator, Dishwasher, Stove, Dryer, Window Coverings |
|
Architectural Style
|
Bungalow |
|
Basement Development
|
Finished |
|
Basement Type
|
Full (finished) |
|
Constructed Date
|
1958 |
|
Construction Material
|
Wood Frame |
|
Construction Style Attachment
|
Detached |
|
Cooling Type
|
None |
|
Exterior Finish
|
Stucco |
|
Flooring Type
|
Carpeted, Hardwood, Linoleum |
|
Foundation Type
|
Poured Concrete |
|
Heating Type
|
Forced Air |
|
Stories Total
|
1 |
|
Size Interior
|
1,168 Ft2 |
|
Total Finished Area
|
1168.45 Sqft |
|
Type
|
House |
Parking
Land
|
Acreage
|
No |
|
Fence Type
|
Fence |
|
Land Amenities
|
Park, Playground, Schools, Shopping |
|
Size Depth
|
36.59 M |
|
Size Frontage
|
15.24 M |
|
Size Irregular
|
557.00 |
|
Size Total
|
557 M2|4,051 - 7,250 Sqft |
|
Size Total Text
|
557 M2|4,051 - 7,250 Sqft |
|
Zoning Description
|
H-go |
Rooms
| Level |
Type |
Length |
Width |
Dimensions |
|
Basement |
Family Room |
|
|
20.75 Ft x 11.25 Ft |
|
Basement |
Bedroom |
|
|
14.75 Ft x 10.00 Ft |
|
Basement |
Laundry Room |
|
|
13.67 Ft x 8.67 Ft |
|
Basement |
3pc Bathroom |
|
|
7.67 Ft x 4.92 Ft |
|
Main Level |
Living Room |
|
|
19.67 Ft x 12.25 Ft |
|
Main Level |
Kitchen |
|
|
13.58 Ft x 10.00 Ft |
|
Main Level |
Dining Room |
|
|
11.25 Ft x 8.33 Ft |
|
Main Level |
Other |
|
|
10.67 Ft x 8.75 Ft |
|
Main Level |
Primary Bedroom |
|
|
13.25 Ft x 11.00 Ft |
|
Main Level |
Bedroom |
|
|
12.33 Ft x 9.50 Ft |
|
Main Level |
4pc Bathroom |
|
|
8.67 Ft x 5.00 Ft |
https://www.realtor.ca/real-estate/28090091/9223-elbow-drive-sw-calgary-haysboro






























