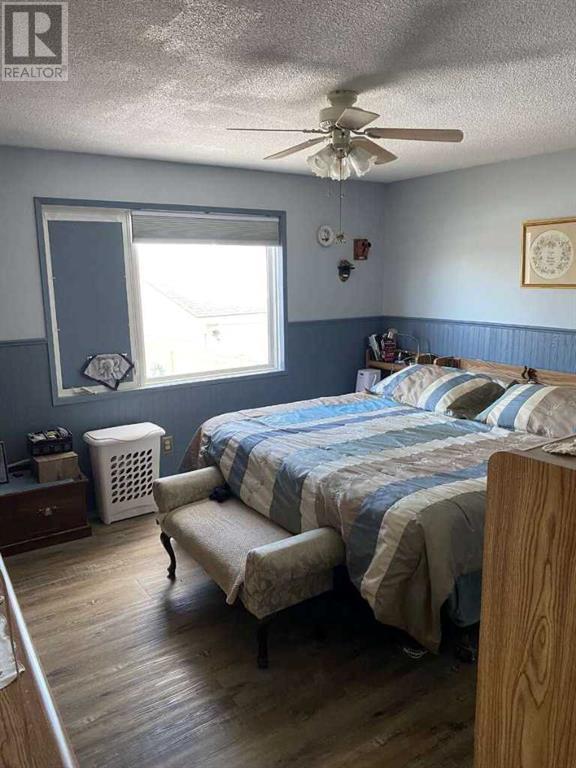4 Bedroom
3 Bathroom
1,774 ft2
4 Level
Fireplace
See Remarks
Other, Forced Air
Landscaped
$479,900
For more information, please click Brochure button. This beautifully designed home offers a spacious and functional layout, featuring four bedrooms, an office, and 2.5 bathrooms—perfect for a growing family. Thoughtfully designed for comfortable everyday living, it provides ample space to create lasting memories. The property includes a 24x20 garage heated by a wood stove, two storage sheds, a generously sized fenced backyard, and a custom-built hot tub room for ultimate relaxation. Permanent soffit LED lighting adds both style and convenience. Situated on a quiet street facing the greenbelt, this home is just minutes from schools, playgrounds, and shopping. With plenty of onsite and street parking, it’s an ideal place to call home. (id:57810)
Property Details
|
MLS® Number
|
A2206775 |
|
Property Type
|
Single Family |
|
Neigbourhood
|
Thickwood |
|
Community Name
|
Thickwood |
|
Amenities Near By
|
Airport, Golf Course, Park, Playground, Recreation Nearby, Schools, Shopping |
|
Community Features
|
Golf Course Development, Fishing |
|
Features
|
Pvc Window, No Animal Home, No Smoking Home |
|
Parking Space Total
|
6 |
|
Plan
|
7822691 |
Building
|
Bathroom Total
|
3 |
|
Bedrooms Above Ground
|
4 |
|
Bedrooms Total
|
4 |
|
Appliances
|
Refrigerator, Range - Electric, Dishwasher, Dryer, Microwave, Garburator, Microwave Range Hood Combo, Hood Fan, Window Coverings, Garage Door Opener, Washer & Dryer |
|
Architectural Style
|
4 Level |
|
Basement Development
|
Finished |
|
Basement Type
|
Full (finished) |
|
Constructed Date
|
1981 |
|
Construction Material
|
Poured Concrete, Wood Frame |
|
Construction Style Attachment
|
Detached |
|
Cooling Type
|
See Remarks |
|
Exterior Finish
|
Brick, Concrete, Shingles, Vinyl Siding |
|
Fireplace Present
|
Yes |
|
Fireplace Total
|
1 |
|
Flooring Type
|
Laminate |
|
Foundation Type
|
Poured Concrete |
|
Half Bath Total
|
1 |
|
Heating Fuel
|
Natural Gas |
|
Heating Type
|
Other, Forced Air |
|
Size Interior
|
1,774 Ft2 |
|
Total Finished Area
|
1774 Sqft |
|
Type
|
House |
Parking
|
Detached Garage
|
2 |
|
Parking Pad
|
|
Land
|
Acreage
|
No |
|
Fence Type
|
Fence |
|
Land Amenities
|
Airport, Golf Course, Park, Playground, Recreation Nearby, Schools, Shopping |
|
Landscape Features
|
Landscaped |
|
Size Depth
|
35.36 M |
|
Size Frontage
|
13.72 M |
|
Size Irregular
|
6878.00 |
|
Size Total
|
6878 Sqft|4,051 - 7,250 Sqft |
|
Size Total Text
|
6878 Sqft|4,051 - 7,250 Sqft |
|
Zoning Description
|
R1 |
Rooms
| Level |
Type |
Length |
Width |
Dimensions |
|
Second Level |
Kitchen |
|
|
13.00 Ft x 11.00 Ft |
|
Second Level |
Living Room |
|
|
19.00 Ft x 12.17 Ft |
|
Second Level |
Dining Room |
|
|
10.00 Ft x 7.67 Ft |
|
Second Level |
Laundry Room |
|
|
10.08 Ft x 11.33 Ft |
|
Third Level |
Primary Bedroom |
|
|
13.25 Ft x 13.17 Ft |
|
Third Level |
Bedroom |
|
|
13.17 Ft x 9.17 Ft |
|
Third Level |
Bedroom |
|
|
10.17 Ft x 9.17 Ft |
|
Third Level |
3pc Bathroom |
|
|
.00 Ft x .00 Ft |
|
Third Level |
2pc Bathroom |
|
|
.00 Ft x .00 Ft |
|
Basement |
Office |
|
|
12.50 Ft x 11.00 Ft |
|
Main Level |
Bedroom |
|
|
12.33 Ft x 10.33 Ft |
|
Main Level |
Family Room |
|
|
15.17 Ft x 17.58 Ft |
|
Main Level |
3pc Bathroom |
|
|
.00 Ft x .00 Ft |
https://www.realtor.ca/real-estate/28091161/229-ermine-crescent-fort-mcmurray-thickwood



















