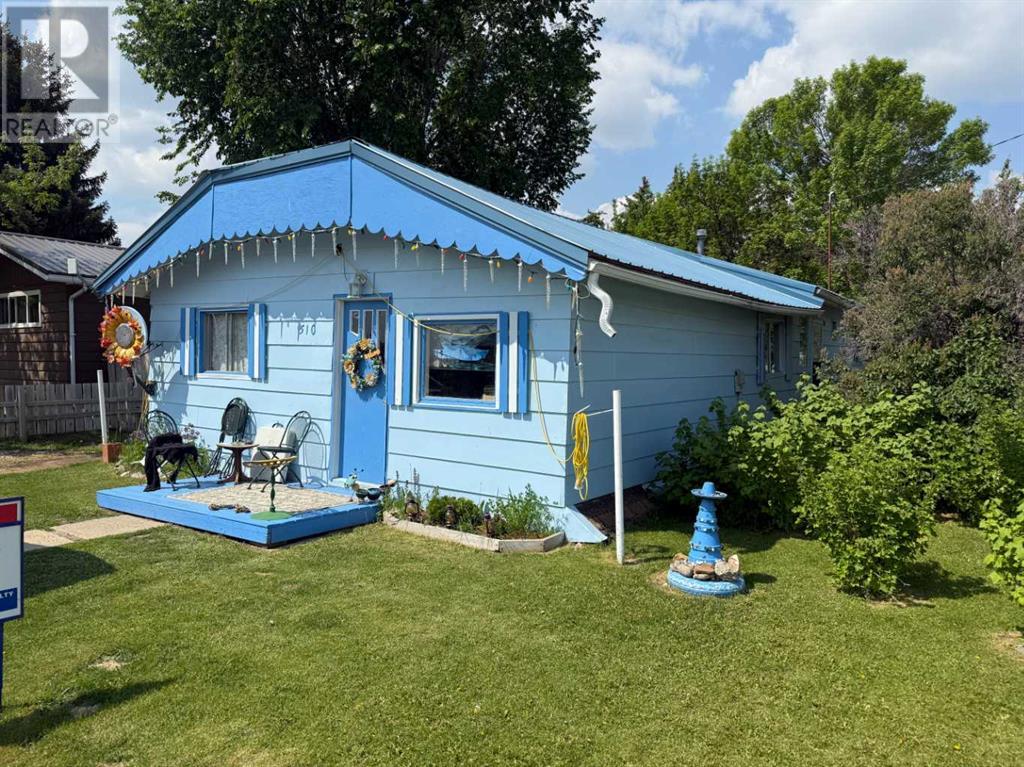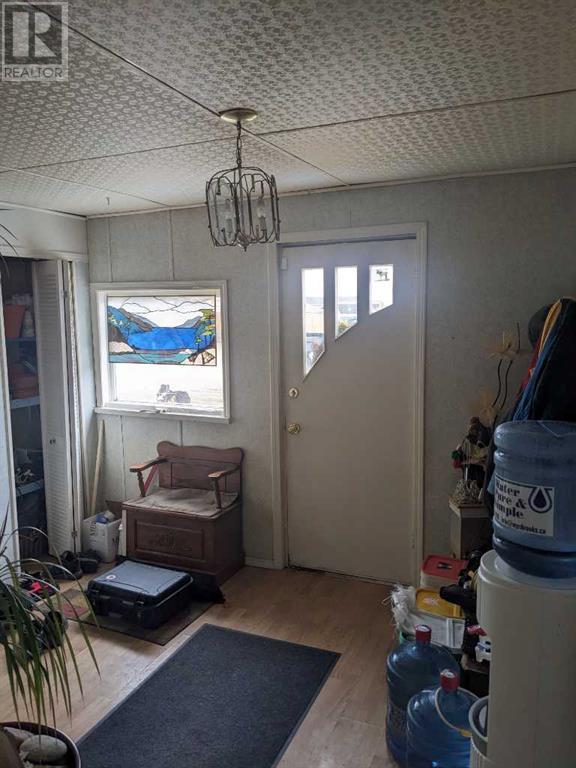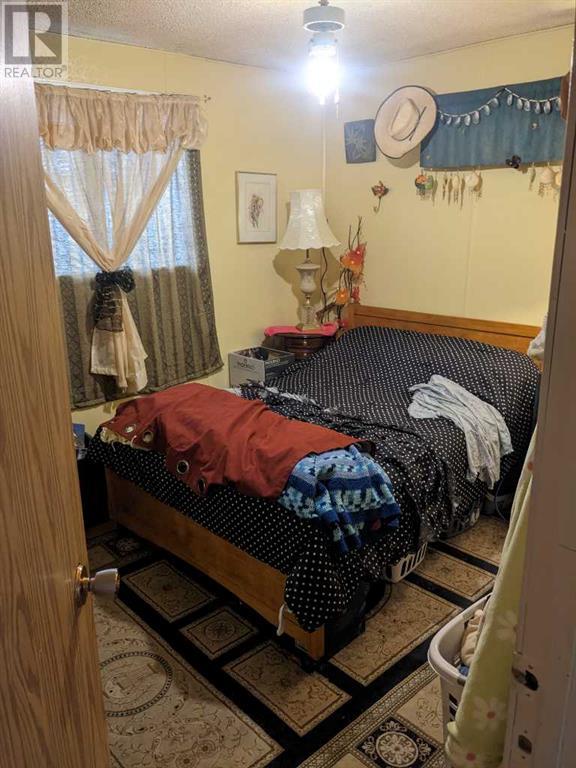4 Bedroom
1 Bathroom
1,156 ft2
Bungalow
None
Forced Air, Other
Fruit Trees
$118,500
Nestled in the peaceful and charming community of Rosemary, Alberta, this inviting 4-bedroom, 1-bathroom home offers a perfect blend of comfort and potential. Whether you're a first-time homebuyer or looking for a quiet retreat, this cozy layout provides ample room for family living. The well-maintained interior features bright, open spaces and a beautiful kitchen, while the large backyard offers plenty of space for outdoor activities, family gatherings and gardening. Located just a short drive from Brooks and surrounded by stunning natural beauty, this home and community presents an excellent opportunity to experience rural living without sacrificing convenience. Don't miss your chance to make this delightful property your own! (id:57810)
Property Details
|
MLS® Number
|
A2205795 |
|
Property Type
|
Single Family |
|
Amenities Near By
|
Playground, Schools |
|
Features
|
See Remarks |
|
Parking Space Total
|
2 |
|
Plan
|
988ba |
|
Structure
|
Deck |
Building
|
Bathroom Total
|
1 |
|
Bedrooms Above Ground
|
4 |
|
Bedrooms Total
|
4 |
|
Appliances
|
Refrigerator, Oven - Electric, Washer & Dryer |
|
Architectural Style
|
Bungalow |
|
Basement Type
|
Partial |
|
Constructed Date
|
1964 |
|
Construction Style Attachment
|
Detached |
|
Cooling Type
|
None |
|
Exterior Finish
|
Wood Siding |
|
Flooring Type
|
Laminate, Tile, Vinyl Plank |
|
Foundation Type
|
Brick |
|
Heating Type
|
Forced Air, Other |
|
Stories Total
|
1 |
|
Size Interior
|
1,156 Ft2 |
|
Total Finished Area
|
1156 Sqft |
|
Type
|
House |
Parking
Land
|
Acreage
|
No |
|
Fence Type
|
Partially Fenced |
|
Land Amenities
|
Playground, Schools |
|
Landscape Features
|
Fruit Trees |
|
Size Frontage
|
15.3 M |
|
Size Irregular
|
6000.00 |
|
Size Total
|
6000 Sqft|4,051 - 7,250 Sqft |
|
Size Total Text
|
6000 Sqft|4,051 - 7,250 Sqft |
|
Zoning Description
|
R1 |
Rooms
| Level |
Type |
Length |
Width |
Dimensions |
|
Main Level |
4pc Bathroom |
|
|
8.58 Ft x 9.08 Ft |
|
Main Level |
Bedroom |
|
|
8.50 Ft x 11.08 Ft |
|
Main Level |
Bedroom |
|
|
11.25 Ft x 8.17 Ft |
|
Main Level |
Bedroom |
|
|
9.83 Ft x 11.25 Ft |
|
Main Level |
Primary Bedroom |
|
|
8.08 Ft x 17.42 Ft |
https://www.realtor.ca/real-estate/28091300/510-dahlia-street-rosemary






































