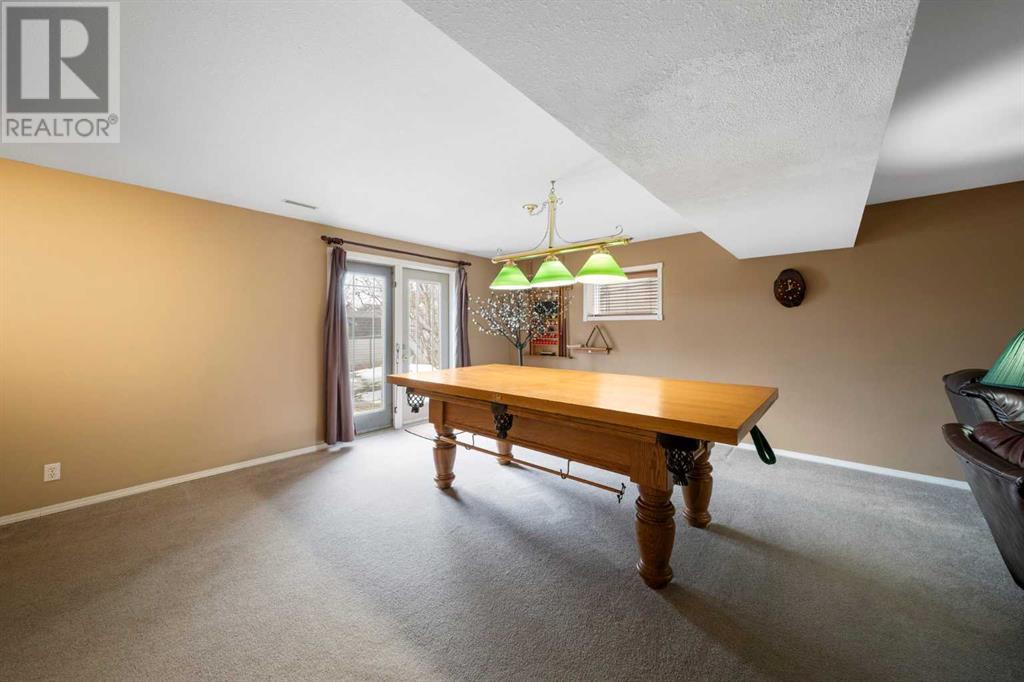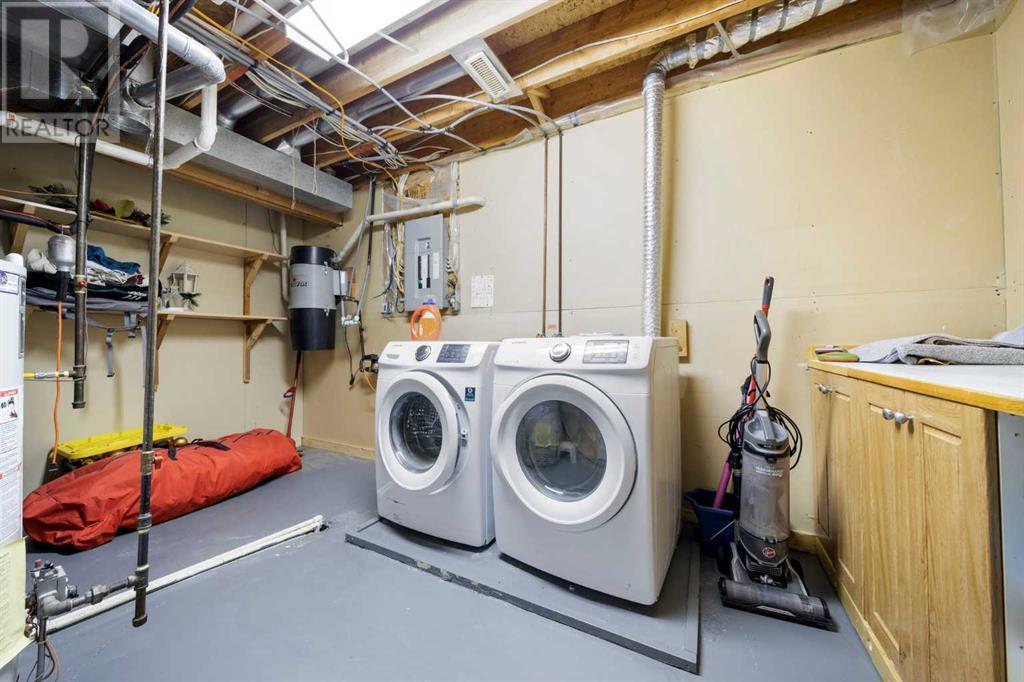4 Bedroom
3 Bathroom
1,216 ft2
Bungalow
Fireplace
Central Air Conditioning
Forced Air
Landscaped, Lawn
$449,000
Rare opportunity to live in a wonderful close! This 4 bdrm 3 bath WALK-OUT bungalow has had many upgrades over the years. Beautiful hardwood flooring greets you on the main flr. The kitchen has tons of cabinet space along with an island. Off the dining room are doors to the east facing deck. There are 3 bdrm up with primary featuring a 3pc bath. Lower level features a large entertainment room with gas fireplace and high end pool table that goes with the home. Additional bdrm, storage and laundry rm complete the basement. There are double doors that lead you out to a patio with interlocking pavers. This well maintained home is close to all amenities in the wonderful Pierview subdivision. (id:57810)
Property Details
|
MLS® Number
|
A2204194 |
|
Property Type
|
Single Family |
|
Community Name
|
Pierview |
|
Amenities Near By
|
Park, Playground, Schools, Shopping |
|
Features
|
Pvc Window, No Animal Home, Level |
|
Parking Space Total
|
4 |
|
Plan
|
9022972 |
|
Structure
|
Shed, Deck |
Building
|
Bathroom Total
|
3 |
|
Bedrooms Above Ground
|
3 |
|
Bedrooms Below Ground
|
1 |
|
Bedrooms Total
|
4 |
|
Appliances
|
Refrigerator, Dishwasher, Stove, Microwave, Washer & Dryer |
|
Architectural Style
|
Bungalow |
|
Basement Development
|
Finished |
|
Basement Type
|
Full (finished) |
|
Constructed Date
|
1992 |
|
Construction Style Attachment
|
Detached |
|
Cooling Type
|
Central Air Conditioning |
|
Exterior Finish
|
Brick, Vinyl Siding |
|
Fireplace Present
|
Yes |
|
Fireplace Total
|
1 |
|
Flooring Type
|
Carpeted, Hardwood, Linoleum |
|
Foundation Type
|
Poured Concrete |
|
Heating Fuel
|
Natural Gas |
|
Heating Type
|
Forced Air |
|
Stories Total
|
1 |
|
Size Interior
|
1,216 Ft2 |
|
Total Finished Area
|
1216 Sqft |
|
Type
|
House |
Parking
Land
|
Acreage
|
No |
|
Fence Type
|
Fence |
|
Land Amenities
|
Park, Playground, Schools, Shopping |
|
Landscape Features
|
Landscaped, Lawn |
|
Size Depth
|
35.66 M |
|
Size Frontage
|
16.46 M |
|
Size Irregular
|
6318.00 |
|
Size Total
|
6318 Sqft|4,051 - 7,250 Sqft |
|
Size Total Text
|
6318 Sqft|4,051 - 7,250 Sqft |
|
Zoning Description
|
R1 |
Rooms
| Level |
Type |
Length |
Width |
Dimensions |
|
Basement |
Recreational, Games Room |
|
|
29.50 Ft x 28.33 Ft |
|
Basement |
Bedroom |
|
|
9.75 Ft x 10.83 Ft |
|
Basement |
3pc Bathroom |
|
|
Measurements not available |
|
Basement |
Storage |
|
|
10.08 Ft x 6.75 Ft |
|
Basement |
Laundry Room |
|
|
9.75 Ft x 15.25 Ft |
|
Main Level |
Living Room |
|
|
18.42 Ft x 19.83 Ft |
|
Main Level |
Kitchen |
|
|
12.33 Ft x 10.08 Ft |
|
Main Level |
Dining Room |
|
|
12.17 Ft x 9.75 Ft |
|
Main Level |
Bedroom |
|
|
10.08 Ft x 10.33 Ft |
|
Main Level |
Bedroom |
|
|
10.08 Ft x 10.08 Ft |
|
Main Level |
Primary Bedroom |
|
|
12.00 Ft x 12.00 Ft |
|
Main Level |
3pc Bathroom |
|
|
Measurements not available |
|
Main Level |
4pc Bathroom |
|
|
Measurements not available |
https://www.realtor.ca/real-estate/28081436/23-pickering-close-sylvan-lake-pierview



















































