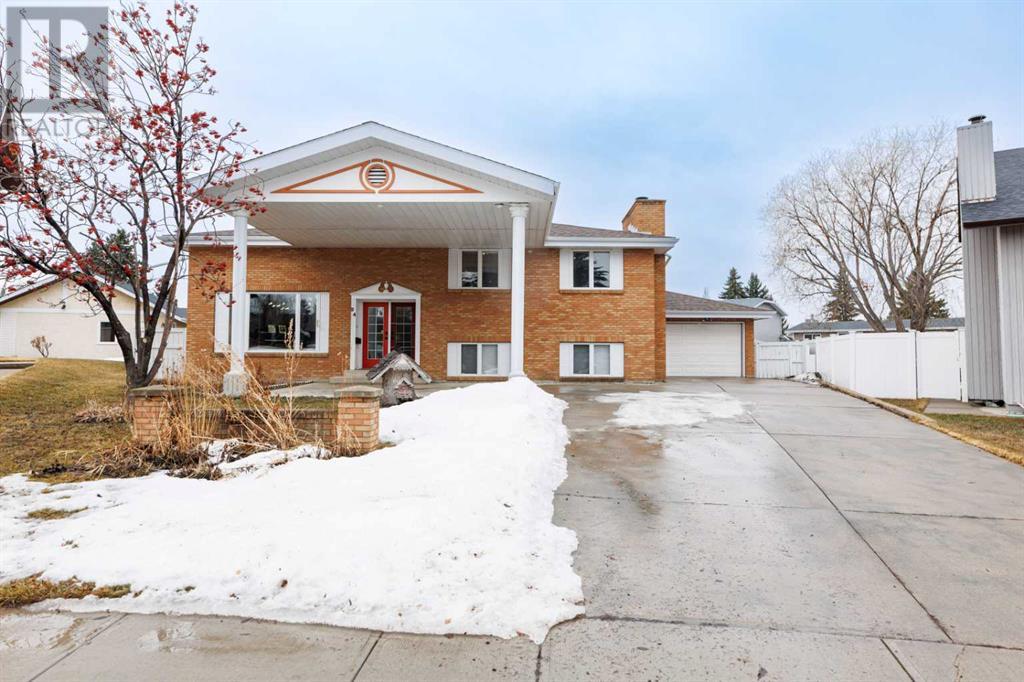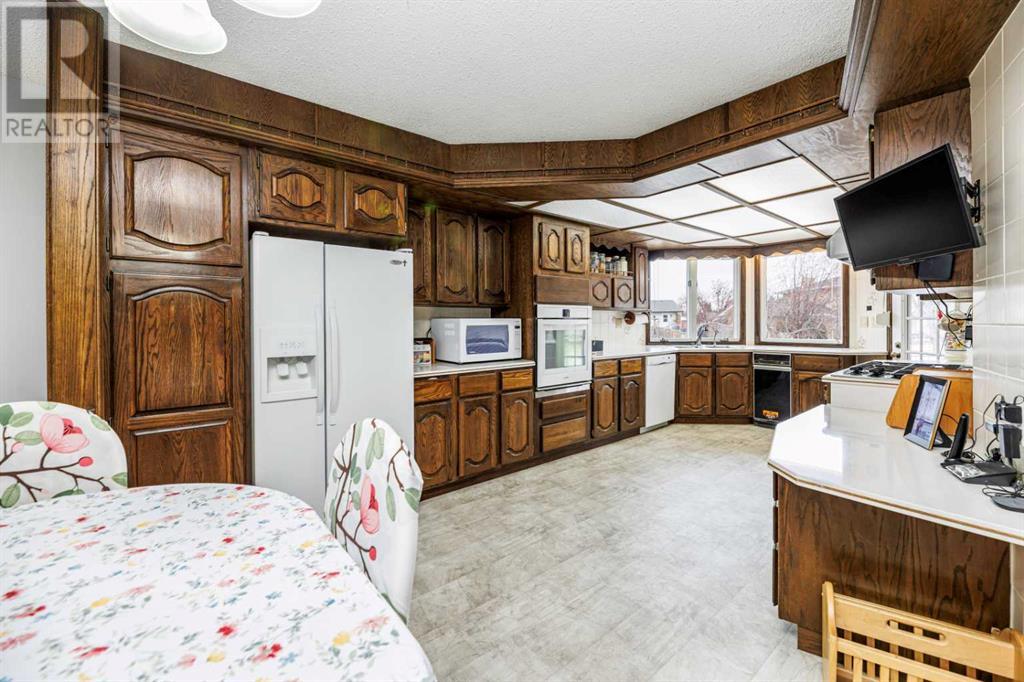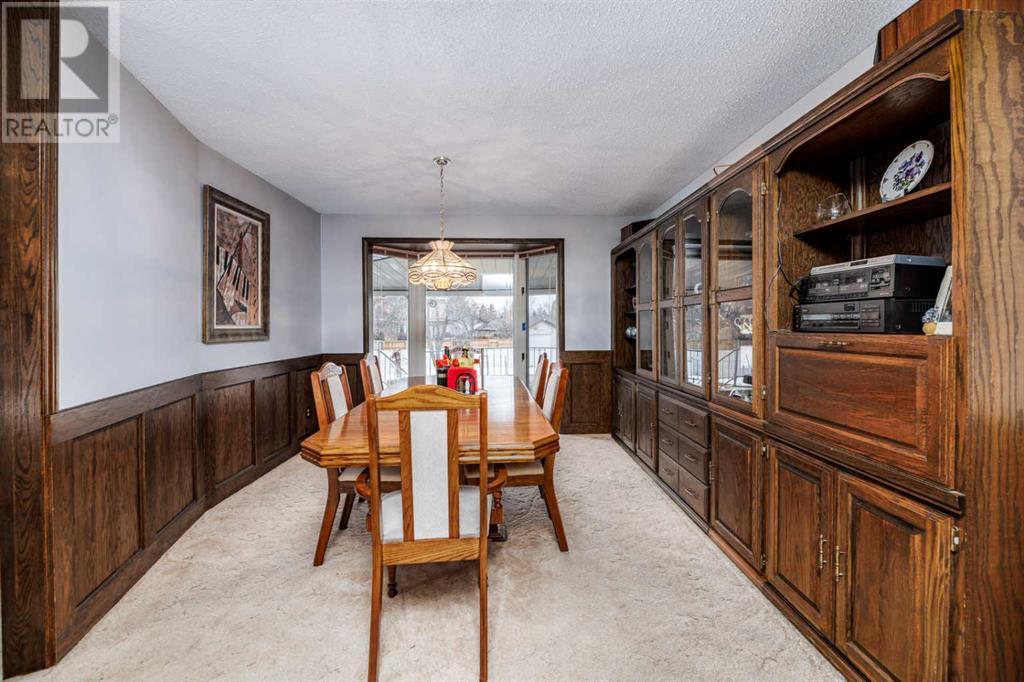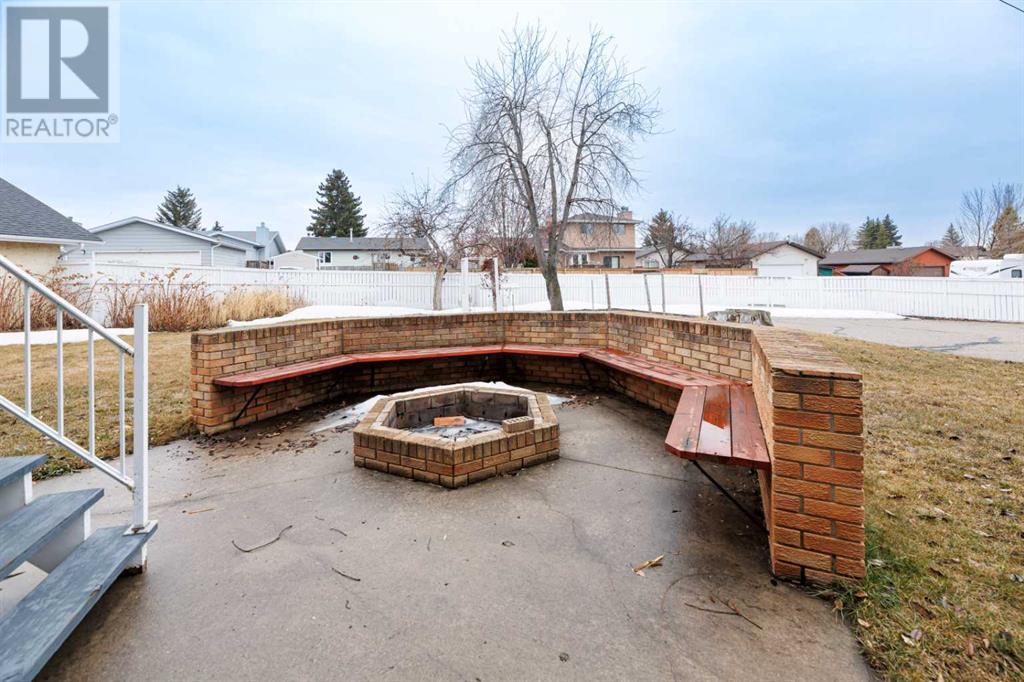5 Bedroom
3 Bathroom
1,640 ft2
4 Level
Fireplace
None
Forced Air, In Floor Heating
Landscaped
$699,900
Step inside this truly unique CUSTOM BUILT Tudor-style, four level split home, where old-world charm meets modern-day functionality. With its striking architectural design, this home boast BEAUTIFUL intricate details, with warm rustic brick exterior and interior wood accents that define the Tudor style. As you enter, the home immediately impresses with its welcoming atmosphere, HIGH CEILINGS, and spacious rooms. creating an ideal environment for relaxing and entertaining. The split-level design adds CHARACTER and versatility, with each level serving a purpose to fit your lifestyle. There is a large front living area currently uses as a piano room, boasting soaring high ceilings, hardwood floor, and a large window. Upstairs you'll enjoy the spacious beautiful HARDWOOD kitchen with Corian countertops, wall pantry, reverse osmosis, garburator, fridge with water/ice, and GAS COOKTOP. There is a large formal family dining room with a custom built in wall cabinet, custom oak wall paneling, and a large window overlooking the back yard. There are four generous size bedrooms, a four piece newly renovated bathroom, and linen closets. The primary bedroom, located at the back features a ceiling fan, spacious walk-in closet and newly renovated 3-piece ensuite. The third level features an incredible family room with a wood burning fireplace, (gas igniter) large wood mantle with tile surround. There is also a laundry room, new 3-piece bath, and sitting room, currently used as a reading room, but would make a great bedroom as it does have built ins and a closet. The fourth level features another room with closet, perfect for a home office, media room, or playroom- giving you all the room you need to create the ideal home. The third level leads to a large mudroom and utility room, with laundry sink, and built in cabinetry. From there to your oversized single attached garage. Other great in-home features: UNDERFLOOR HEAT, sump pump, NEW FURNACE, newer boiler, 2023 hot water tank, 5 y ear old shingles, laundry chute security door off kitchen, central vacuum, built in safe, thermopane windows, phantom screen door, patio speakers, cold water taps in single garage, and a sprinkler system. Saving the very best for last is the MASSIVE PIE LOT, with a TRIPLE HEATED DETACHED GARAGE (26x34) and a paved driveway. The shape of the lot also ensures that you have an expansive, PRIVATE YARD that offers space for hosting summer BBQ'S, relax in the sun, or comfortably park your boat and RV. This gorgeous well cared for home paired with the OVERSIZED pie-lot offers a perfect blend of CHARACTER, COMFORT and ENDLESS POTENTIAL, not just a house, but a place to make lasting memories. Custom built home that EXUDES CURB APPEAL and demands attention with its stunning front covered GRAND ENTRANCE!!! ~LOCATION~ LOCATION~ LOCATION~ (id:57810)
Property Details
|
MLS® Number
|
A2204029 |
|
Property Type
|
Single Family |
|
Neigbourhood
|
Morrisroe Extension |
|
Community Name
|
Morrisroe Extension |
|
Amenities Near By
|
Park, Playground, Schools, Shopping |
|
Features
|
Back Lane, No Animal Home, No Smoking Home |
|
Parking Space Total
|
4 |
|
Plan
|
7922027 |
|
Structure
|
Deck, See Remarks |
Building
|
Bathroom Total
|
3 |
|
Bedrooms Above Ground
|
4 |
|
Bedrooms Below Ground
|
1 |
|
Bedrooms Total
|
5 |
|
Appliances
|
Refrigerator, Cooktop - Electric, Dishwasher, Microwave, Compactor, Garburator, Oven - Built-in, Hood Fan, Garage Door Opener, Washer & Dryer |
|
Architectural Style
|
4 Level |
|
Basement Development
|
Finished |
|
Basement Type
|
Full (finished) |
|
Constructed Date
|
1981 |
|
Construction Material
|
Wood Frame |
|
Construction Style Attachment
|
Detached |
|
Cooling Type
|
None |
|
Exterior Finish
|
Brick |
|
Fireplace Present
|
Yes |
|
Fireplace Total
|
1 |
|
Flooring Type
|
Carpeted, Hardwood, Linoleum |
|
Foundation Type
|
Poured Concrete |
|
Heating Type
|
Forced Air, In Floor Heating |
|
Size Interior
|
1,640 Ft2 |
|
Total Finished Area
|
1640 Sqft |
|
Type
|
House |
Parking
|
Concrete
|
|
|
Detached Garage
|
2 |
|
Attached Garage
|
1 |
Land
|
Acreage
|
No |
|
Fence Type
|
Fence |
|
Land Amenities
|
Park, Playground, Schools, Shopping |
|
Landscape Features
|
Landscaped |
|
Size Depth
|
42 M |
|
Size Frontage
|
12.76 M |
|
Size Irregular
|
13625.00 |
|
Size Total
|
13625 Sqft|10,890 - 21,799 Sqft (1/4 - 1/2 Ac) |
|
Size Total Text
|
13625 Sqft|10,890 - 21,799 Sqft (1/4 - 1/2 Ac) |
|
Zoning Description
|
R1 |
Rooms
| Level |
Type |
Length |
Width |
Dimensions |
|
Basement |
3pc Bathroom |
|
|
6.83 Ft x 6.50 Ft |
|
Basement |
Other |
|
|
11.92 Ft x 20.08 Ft |
|
Basement |
Den |
|
|
11.58 Ft x 19.08 Ft |
|
Basement |
Family Room |
|
|
20.50 Ft x 14.58 Ft |
|
Basement |
Laundry Room |
|
|
12.17 Ft x 10.67 Ft |
|
Basement |
Storage |
|
|
7.75 Ft x 6.00 Ft |
|
Basement |
Furnace |
|
|
9.50 Ft x 15.25 Ft |
|
Basement |
Bedroom |
|
|
18.33 Ft x 14.33 Ft |
|
Main Level |
Primary Bedroom |
|
|
13.25 Ft x 15.83 Ft |
|
Main Level |
3pc Bathroom |
|
|
7.75 Ft x 8.00 Ft |
|
Main Level |
Other |
|
|
7.58 Ft x 6.42 Ft |
|
Main Level |
4pc Bathroom |
|
|
7.58 Ft x 8.92 Ft |
|
Main Level |
Bedroom |
|
|
9.83 Ft x 13.83 Ft |
|
Main Level |
Bedroom |
|
|
10.50 Ft x 10.25 Ft |
|
Main Level |
Bedroom |
|
|
10.67 Ft x 10.17 Ft |
|
Main Level |
Breakfast |
|
|
9.50 Ft x 6.17 Ft |
|
Main Level |
Dining Room |
|
|
11.83 Ft x 19.25 Ft |
|
Main Level |
Foyer |
|
|
7.25 Ft x 5.08 Ft |
|
Main Level |
Kitchen |
|
|
11.25 Ft x 19.92 Ft |
|
Main Level |
Living Room |
|
|
14.92 Ft x 14.50 Ft |
https://www.realtor.ca/real-estate/28082057/24-muldrew-crescent-red-deer-morrisroe-extension



















































