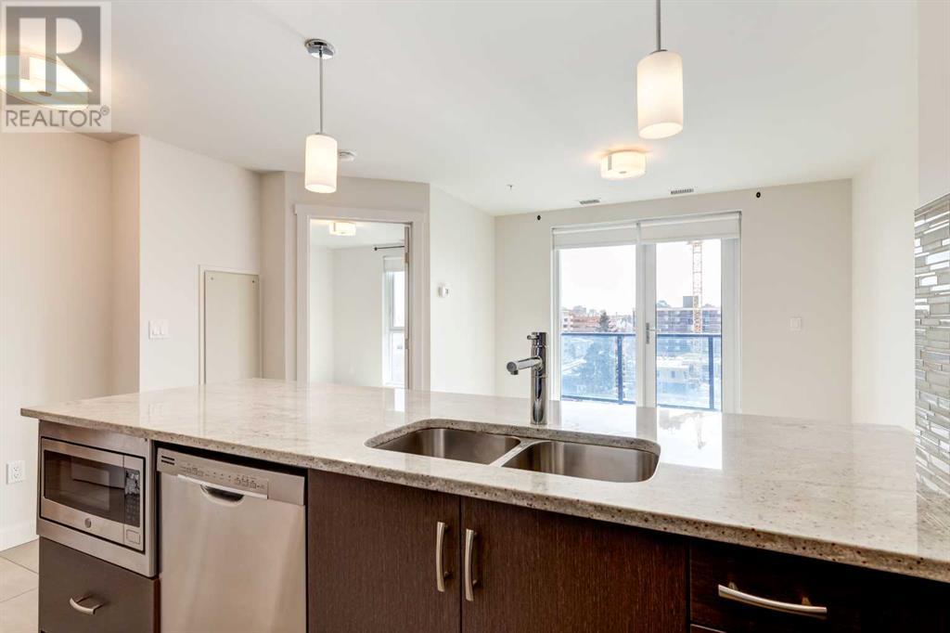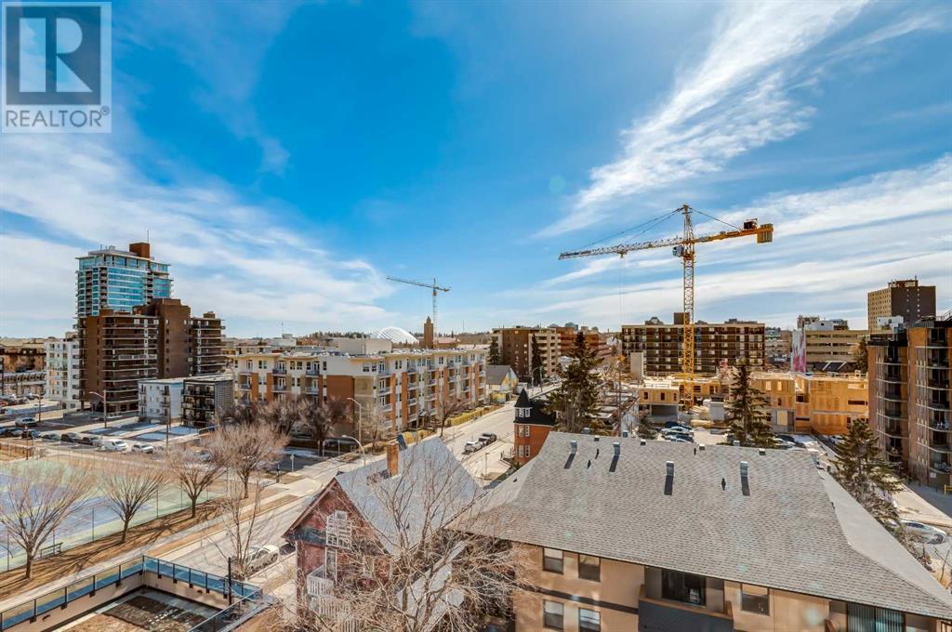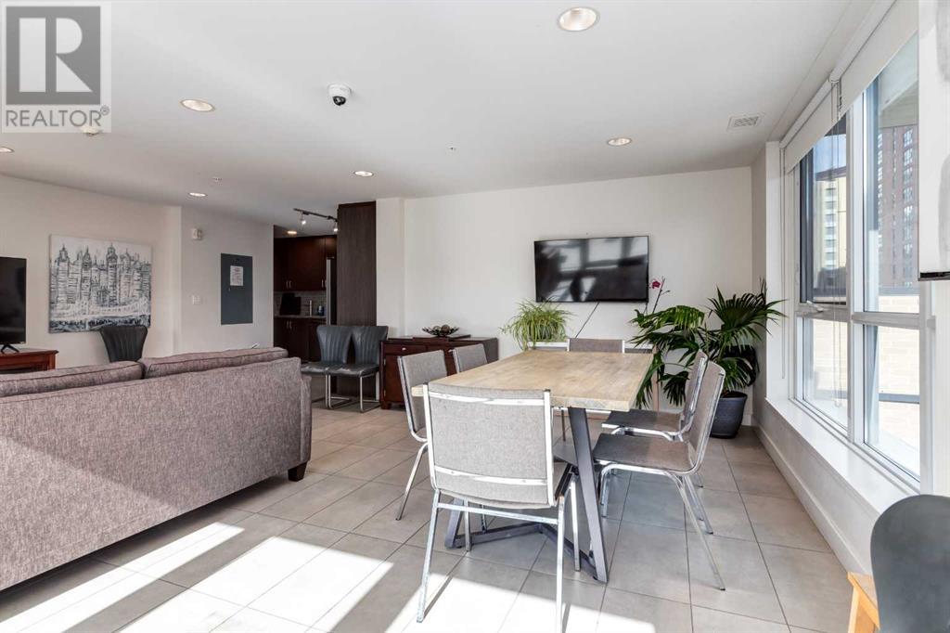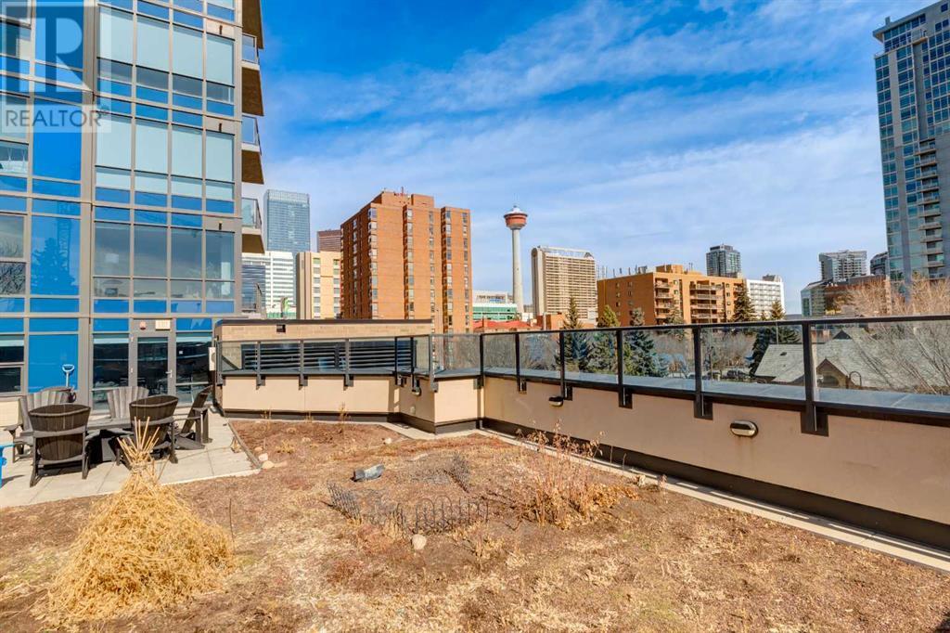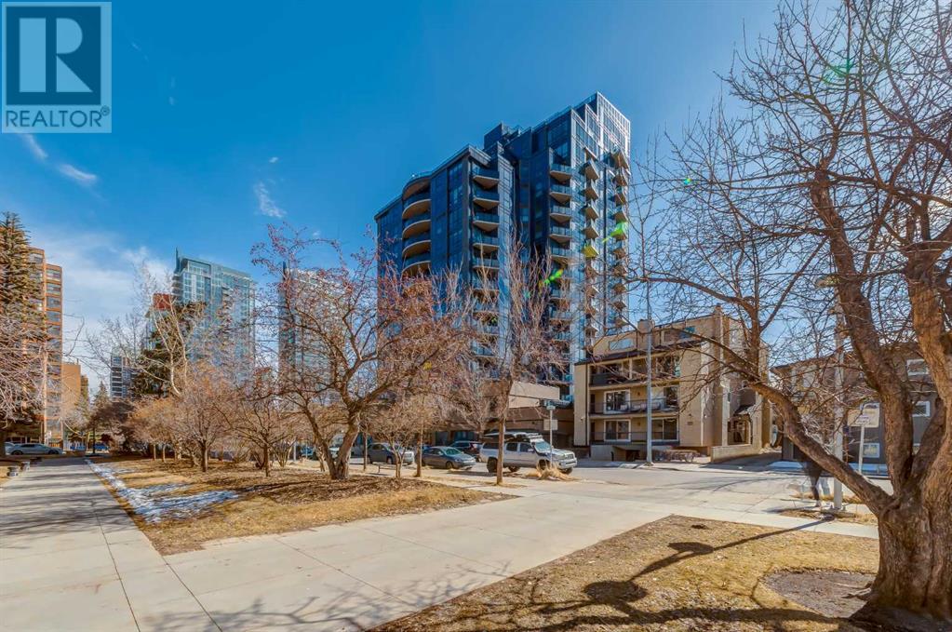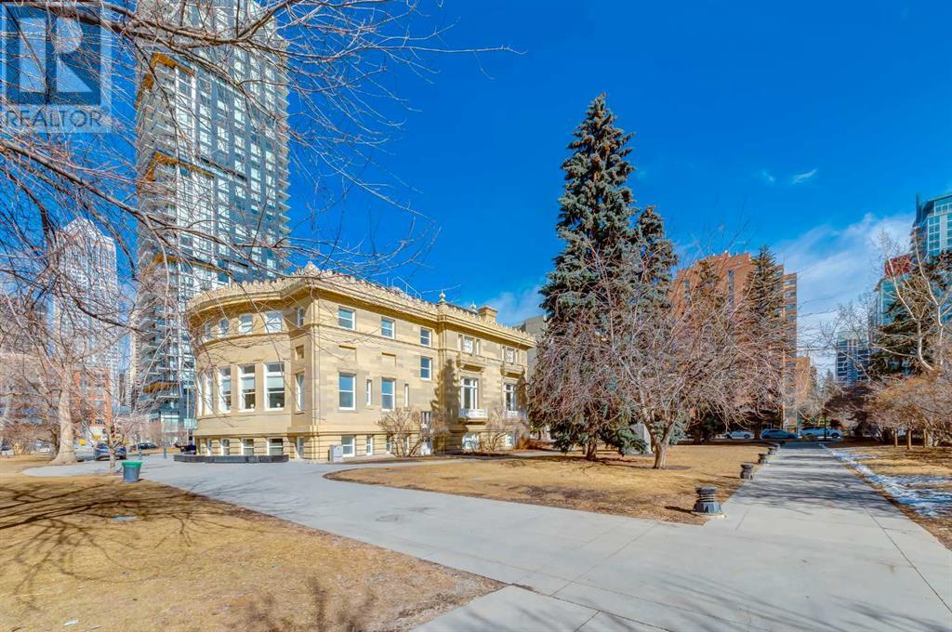709, 303 13 Avenue Sw Calgary, Alberta T2R 0Y9
$300,000Maintenance, Condominium Amenities, Common Area Maintenance, Heat, Insurance, Interior Maintenance, Ground Maintenance, Parking, Property Management, Reserve Fund Contributions, Security, Sewer, Waste Removal, Water
$409.65 Monthly
Maintenance, Condominium Amenities, Common Area Maintenance, Heat, Insurance, Interior Maintenance, Ground Maintenance, Parking, Property Management, Reserve Fund Contributions, Security, Sewer, Waste Removal, Water
$409.65 Monthly***OPEN HOUSE Saturday, April 12, 1-4pm*** Welcome to Unit 709 at The Park, located on the 7th floor with beautiful south-facing views in Calgary’s Beltline. This bright and well-maintained one-bedroom, one-bath condo features large windows that fill the space with natural light, modern quartz countertops, stainless steel appliances, and convenient in-unit laundry. It’s a great first-time buyer opportunity or an excellent rental property investment. Enjoy the vibrant city lifestyle with Memorial Park and the historic Memorial Park Library just across the street, as well as public tennis courts for outdoor recreation. The building offers excellent amenities including a gym, a party room for residents, and a guest suite available for rent when hosting out-of-town visitors. You’ll also have secure underground parking (included!) and a storage locker for added convenience. With easy access to shops, dining, parks, and transit, this unit offers comfortable and convenient city living. Please feel free to reach out for more information or to book a private showing. (id:57810)
Property Details
| MLS® Number | A2204267 |
| Property Type | Single Family |
| Neigbourhood | Victoria Park |
| Community Name | Beltline |
| Amenities Near By | Park, Playground, Schools, Shopping |
| Community Features | Pets Allowed With Restrictions |
| Features | Closet Organizers, Guest Suite, Parking |
| Parking Space Total | 1 |
| Plan | 1513105 |
Building
| Bathroom Total | 1 |
| Bedrooms Above Ground | 1 |
| Bedrooms Total | 1 |
| Amenities | Exercise Centre, Guest Suite, Party Room, Recreation Centre |
| Appliances | Washer, Refrigerator, Range - Electric, Dishwasher, Dryer, Microwave, Hood Fan, Window Coverings |
| Architectural Style | Bungalow |
| Constructed Date | 2015 |
| Construction Material | Poured Concrete |
| Construction Style Attachment | Attached |
| Cooling Type | Central Air Conditioning |
| Exterior Finish | Brick, Concrete |
| Flooring Type | Carpeted, Tile |
| Heating Fuel | Natural Gas |
| Stories Total | 1 |
| Size Interior | 457 Ft2 |
| Total Finished Area | 456.7 Sqft |
| Type | Apartment |
Parking
| Underground |
Land
| Acreage | No |
| Land Amenities | Park, Playground, Schools, Shopping |
| Size Total Text | Unknown |
| Zoning Description | Cc-mh |
Rooms
| Level | Type | Length | Width | Dimensions |
|---|---|---|---|---|
| Main Level | Foyer | 4.00 Ft x 2.67 Ft | ||
| Main Level | Kitchen | 10.75 Ft x 7.92 Ft | ||
| Main Level | Living Room/dining Room | 11.08 Ft x 9.75 Ft | ||
| Main Level | Primary Bedroom | 10.42 Ft x 10.25 Ft | ||
| Main Level | Laundry Room | 2.83 Ft x 2.50 Ft | ||
| Main Level | 4pc Bathroom | 9.75 Ft x 5.25 Ft |
https://www.realtor.ca/real-estate/28080695/709-303-13-avenue-sw-calgary-beltline
Contact Us
Contact us for more information




