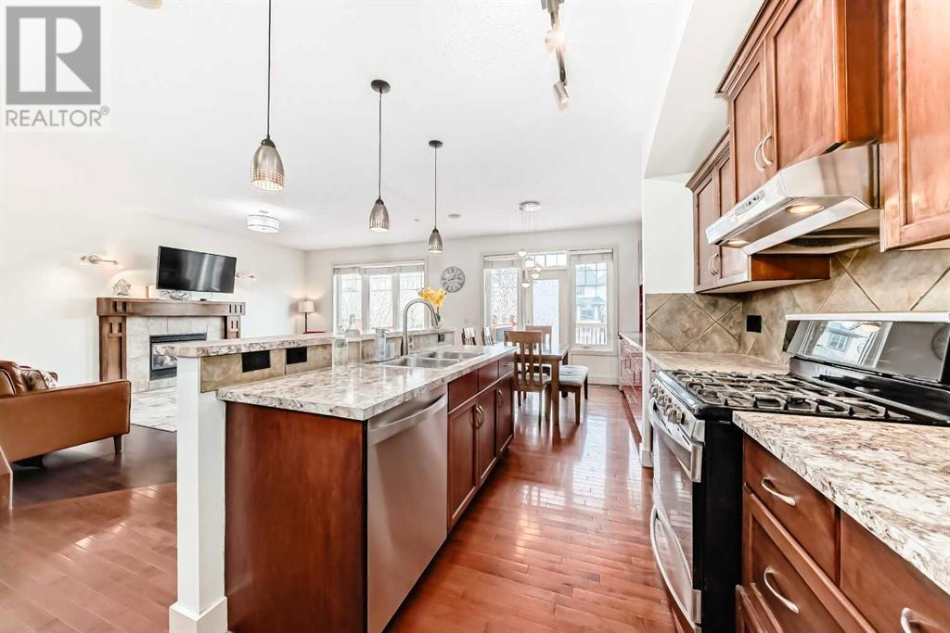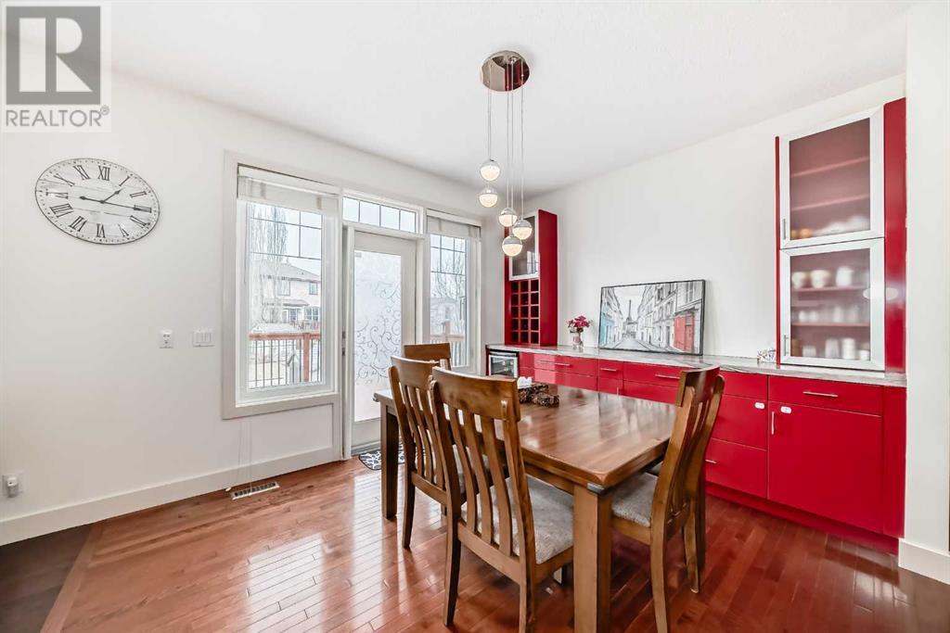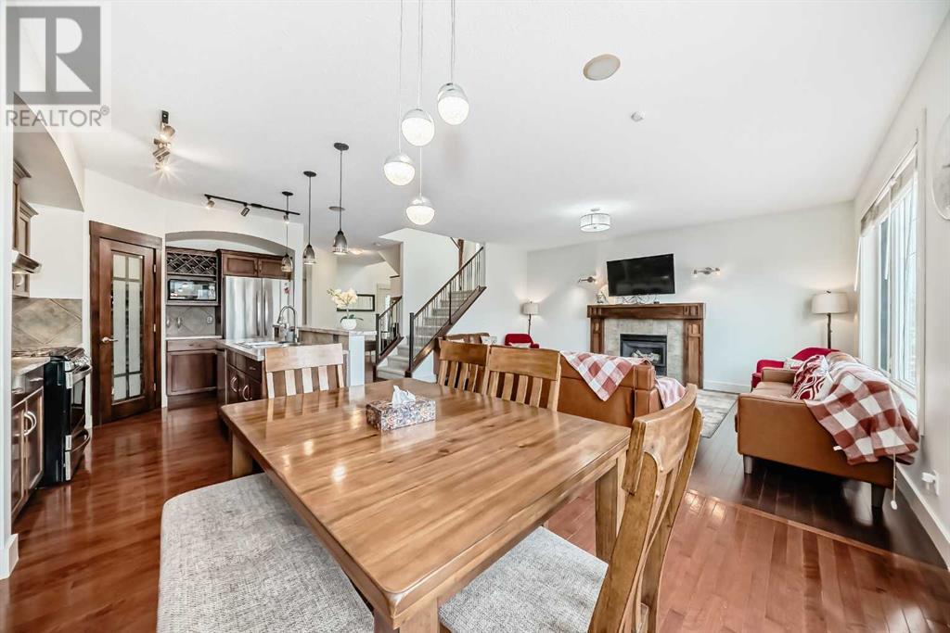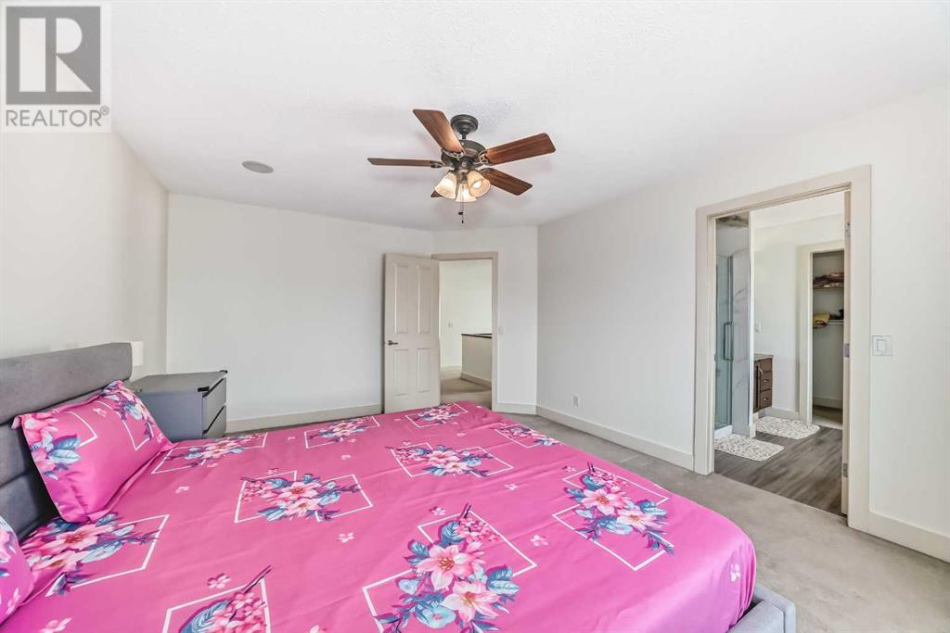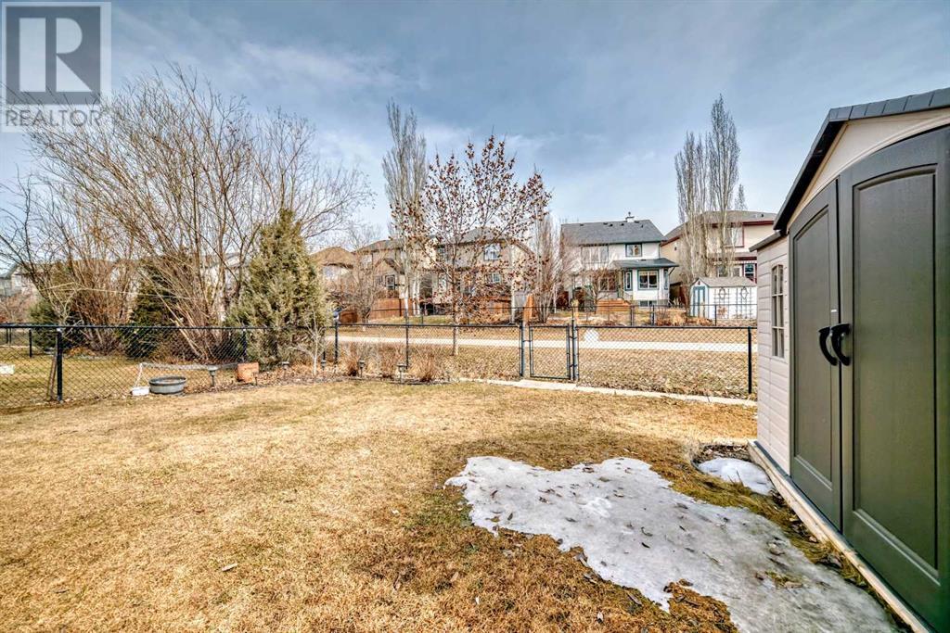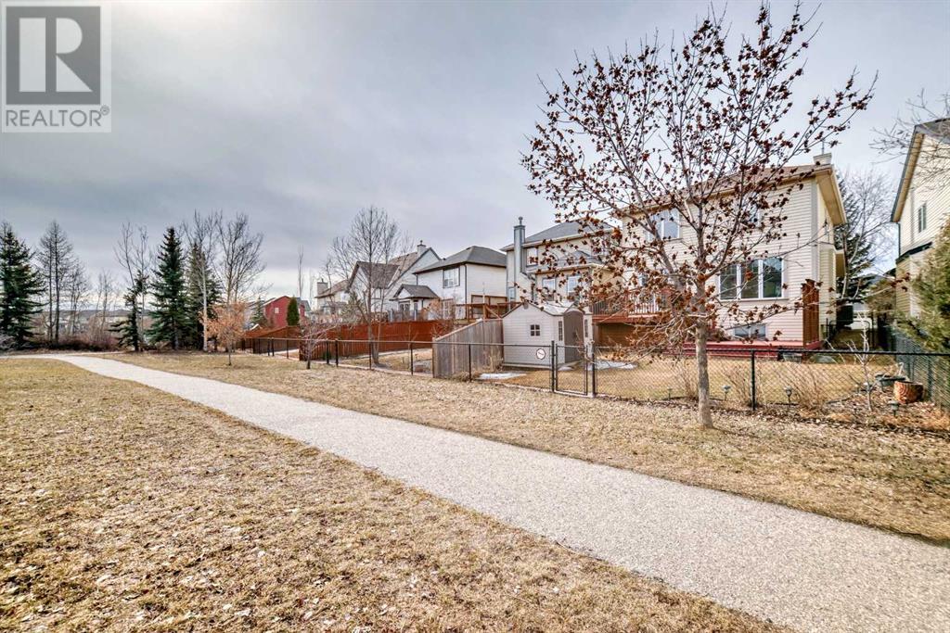5 Bedroom
4 Bathroom
1,929 ft2
Fireplace
Central Air Conditioning
Forced Air
$745,000
Welcome to this freshly painted Fabulous Detached home with 5 bedroom+ 3.5 bath BACKING ONTO GREEN BELT & PATHWAY SYSTEM! That leads to KIDS PLAYGROUND and POND. The family friendly neighborhood of Copperfield welcomes you to this upgraded home with noteworthy features including central AC, central Vacuum, Water softener, custom built-ins high gloss cabinetry, wine fridge, stainless steel appliances and fully landscaped with large Garden Storage Shed. The main floor boasts hardwood flooring with a spacious entryway. Make your way into your perfectly situated open concept living room with a cozy gas fireplace, dining room and chef's kitchen. Your kitchen offers an abundance of storage space, raised breakfast bar, gas range and walk-in Pantry. The dining room has custom gloss finished build in cabinet storage and is a fabulous space for entertaining that opens into enormous 2 level decks perfect for large gatherings. Make your way upstairs and you will find your bonus room/ home office with built-in work space. The master suite is spacious and overlooks your meticulously landscaped backyard. Your new En-suite bathroom features a fully tiled shower, soaker tub and walk in closet. Two additional bedrooms + full bathroom + laundry rooms complete this level! The basement is Newly Developed with second Master bedroom + additional bedroom + Rec/Game room+ second laundry room. This home is priced to sell, and you will notice the pride in ownership from the moment you step foot inside. This house offers easy access to STONEY & DEERFOOT TRAIL and Calgary Transit. Copperfield is close to amenities like Schools, Shopping, Restaurants, Parks & Playgrounds! Come and visit us today. (id:57810)
Property Details
|
MLS® Number
|
A2205765 |
|
Property Type
|
Single Family |
|
Neigbourhood
|
New Brighton |
|
Community Name
|
Copperfield |
|
Amenities Near By
|
Park, Playground, Schools, Shopping |
|
Parking Space Total
|
4 |
|
Plan
|
0211214 |
|
Structure
|
None |
Building
|
Bathroom Total
|
4 |
|
Bedrooms Above Ground
|
3 |
|
Bedrooms Below Ground
|
2 |
|
Bedrooms Total
|
5 |
|
Appliances
|
Washer, Refrigerator, Water Softener, Range - Gas, Dishwasher, Dryer, Microwave, Hood Fan, Window Coverings, Garage Door Opener, Washer & Dryer |
|
Basement Development
|
Finished |
|
Basement Type
|
Full (finished) |
|
Constructed Date
|
2002 |
|
Construction Material
|
Wood Frame |
|
Construction Style Attachment
|
Detached |
|
Cooling Type
|
Central Air Conditioning |
|
Exterior Finish
|
Vinyl Siding |
|
Fireplace Present
|
Yes |
|
Fireplace Total
|
1 |
|
Flooring Type
|
Carpeted, Hardwood, Tile |
|
Foundation Type
|
Poured Concrete |
|
Half Bath Total
|
1 |
|
Heating Type
|
Forced Air |
|
Stories Total
|
2 |
|
Size Interior
|
1,929 Ft2 |
|
Total Finished Area
|
1928.7 Sqft |
|
Type
|
House |
Parking
Land
|
Acreage
|
No |
|
Fence Type
|
Fence |
|
Land Amenities
|
Park, Playground, Schools, Shopping |
|
Size Frontage
|
9.9 M |
|
Size Irregular
|
378.00 |
|
Size Total
|
378 M2|4,051 - 7,250 Sqft |
|
Size Total Text
|
378 M2|4,051 - 7,250 Sqft |
|
Zoning Description
|
R-g |
Rooms
| Level |
Type |
Length |
Width |
Dimensions |
|
Basement |
3pc Bathroom |
|
|
7.25 Ft x 5.00 Ft |
|
Basement |
Bedroom |
|
|
11.42 Ft x 9.17 Ft |
|
Basement |
Bedroom |
|
|
13.00 Ft x 12.00 Ft |
|
Basement |
Recreational, Games Room |
|
|
16.58 Ft x 11.58 Ft |
|
Main Level |
2pc Bathroom |
|
|
5.92 Ft x 5.25 Ft |
|
Main Level |
Kitchen |
|
|
13.25 Ft x 10.50 Ft |
|
Main Level |
Living Room |
|
|
14.67 Ft x 17.58 Ft |
|
Main Level |
Dining Room |
|
|
10.50 Ft x 10.33 Ft |
|
Upper Level |
Bedroom |
|
|
12.75 Ft x 9.33 Ft |
|
Upper Level |
Bedroom |
|
|
11.92 Ft x 9.33 Ft |
|
Upper Level |
4pc Bathroom |
|
|
8.92 Ft x 4.75 Ft |
|
Upper Level |
Bonus Room |
|
|
13.42 Ft x 8.08 Ft |
|
Upper Level |
Primary Bedroom |
|
|
16.00 Ft x 12.58 Ft |
|
Upper Level |
4pc Bathroom |
|
|
7.67 Ft x 8.92 Ft |
https://www.realtor.ca/real-estate/28080756/548-copperfield-boulevard-se-calgary-copperfield






