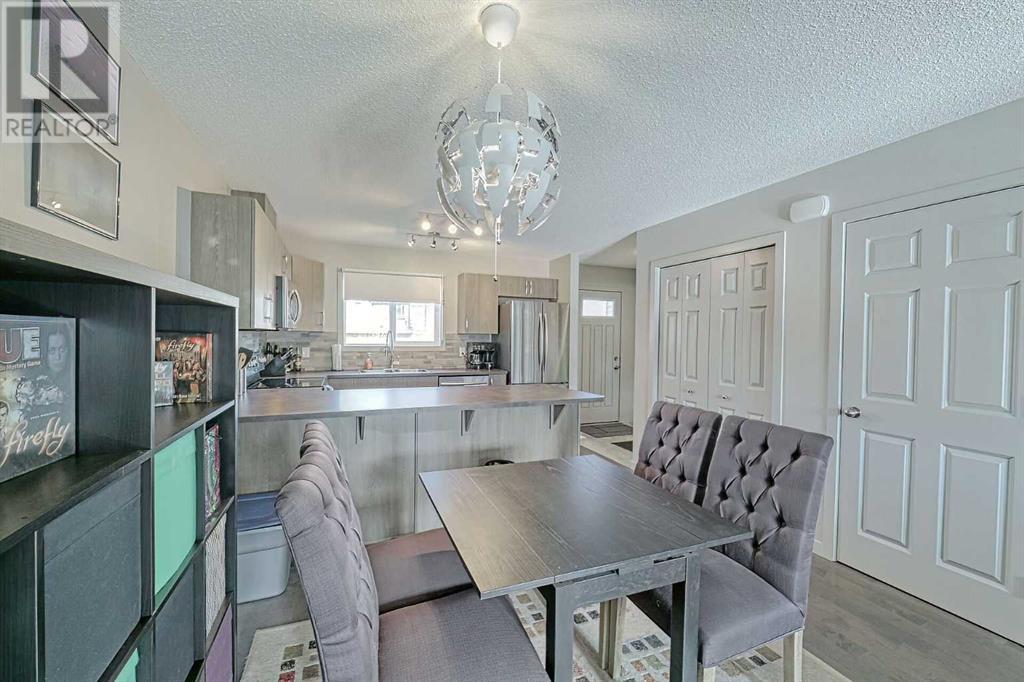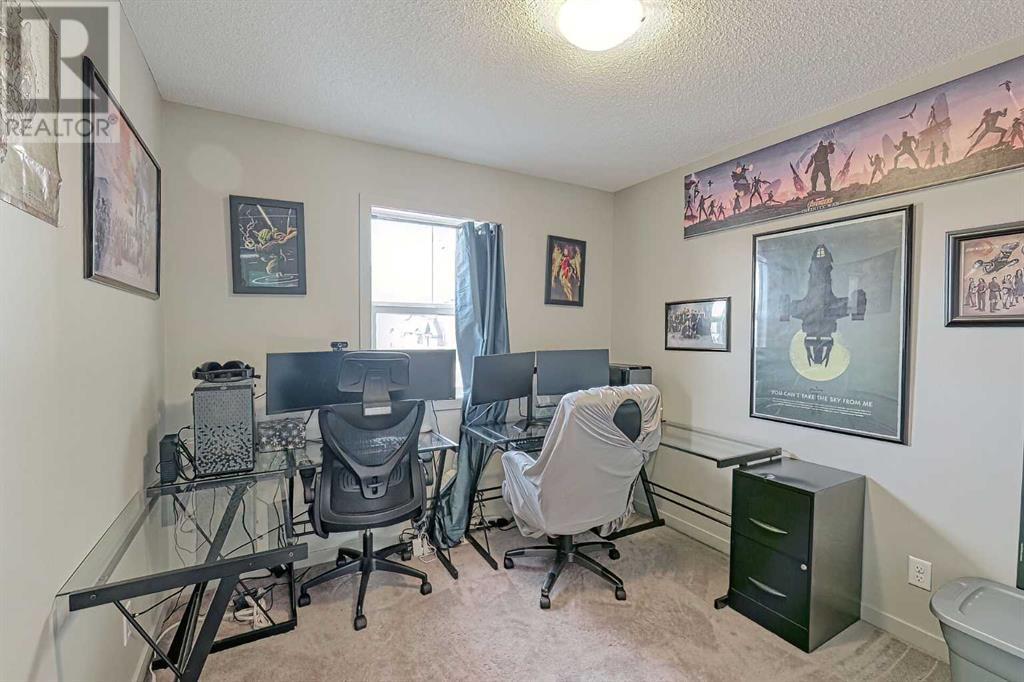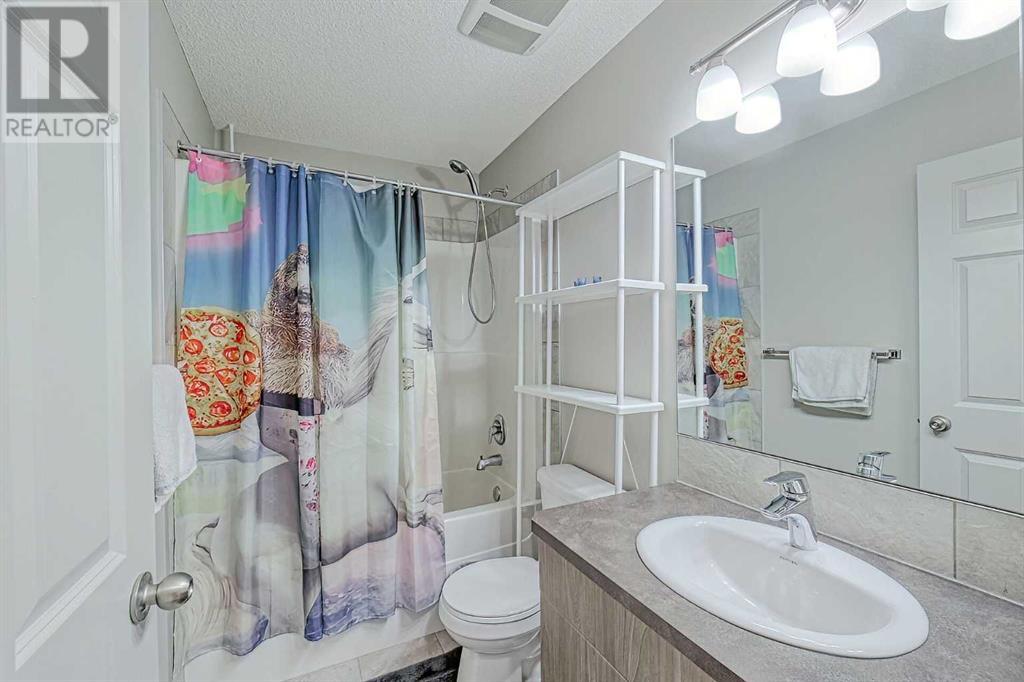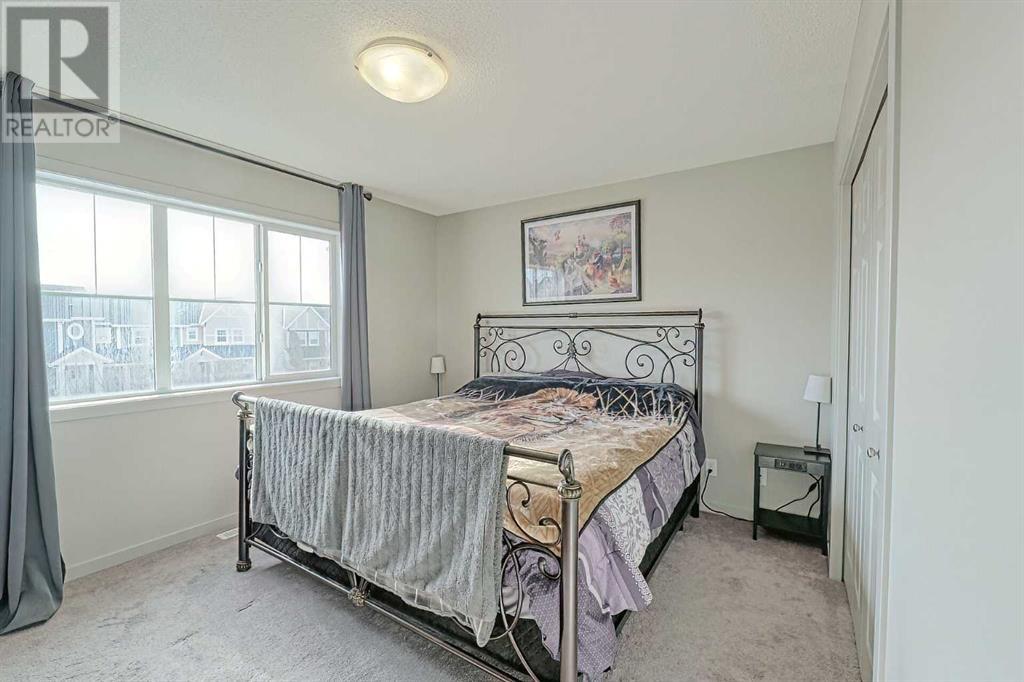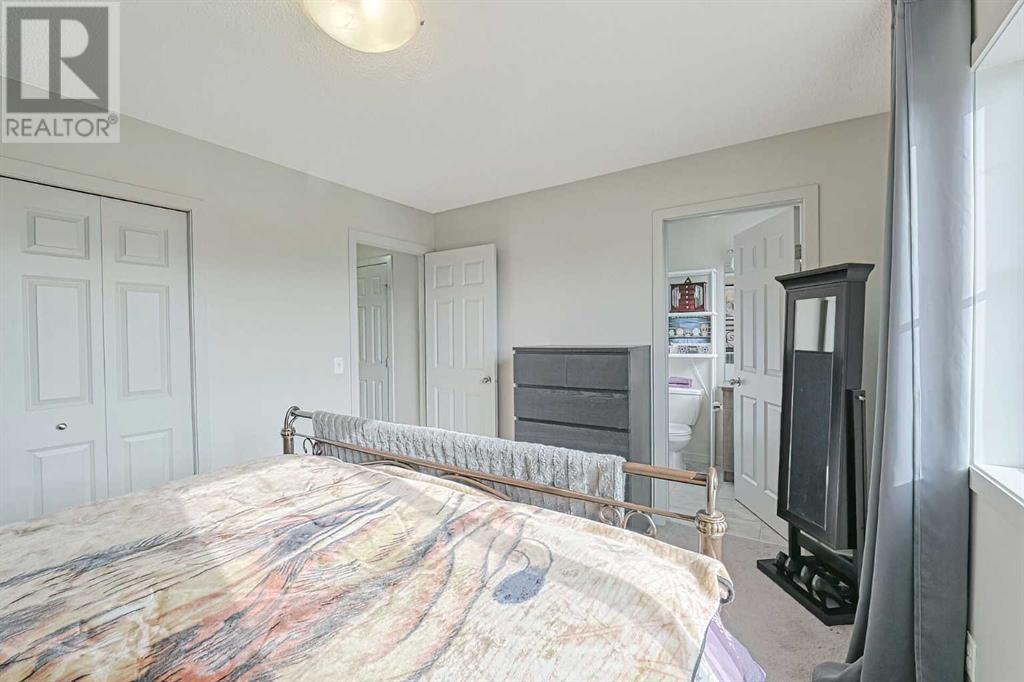3 Bedroom
3 Bathroom
1,293 ft2
None
Forced Air
$459,000
Hard to find - First time home buyers delight! A wonderful 3 bedroom 2 and a half bathroom townhouse located in Sunset - Close to schools, pathways, playgrounds and offers an Open floor plan. This townhouse comes with a fenced back yard, with ample space for a future garage. The basement is undeveloped and awaits your creative plans. This area comes complete with roughed in plumbing for a bathroom and 2 large windows for living space or an additional bedroom. There is a covered front entry way, the open concept allows for ample space for living room, and dining room area. There is a powder room off the mud room in the back entrance. Stainless steel appliances compliment the U shaped kitchen working area. The rear deck is a good size allowing for plenty of space for your BBQ. The upper level offers 3 bedrooms and 2 full 4 piece bathrooms. (id:57810)
Property Details
|
MLS® Number
|
A2205570 |
|
Property Type
|
Single Family |
|
Neigbourhood
|
Sunset Ridge |
|
Community Name
|
Sunset Ridge |
|
Amenities Near By
|
Park, Playground, Schools |
|
Features
|
Back Lane |
|
Parking Space Total
|
2 |
|
Plan
|
1411831 |
|
Structure
|
Deck |
Building
|
Bathroom Total
|
3 |
|
Bedrooms Above Ground
|
3 |
|
Bedrooms Total
|
3 |
|
Appliances
|
Washer, Refrigerator, Dishwasher, Stove, Dryer, Microwave Range Hood Combo, Window Coverings |
|
Basement Development
|
Unfinished |
|
Basement Type
|
Full (unfinished) |
|
Constructed Date
|
2015 |
|
Construction Material
|
Wood Frame |
|
Construction Style Attachment
|
Attached |
|
Cooling Type
|
None |
|
Exterior Finish
|
Composite Siding, Vinyl Siding |
|
Flooring Type
|
Carpeted, Hardwood, Tile |
|
Foundation Type
|
Poured Concrete |
|
Half Bath Total
|
1 |
|
Heating Fuel
|
Natural Gas |
|
Heating Type
|
Forced Air |
|
Stories Total
|
2 |
|
Size Interior
|
1,293 Ft2 |
|
Total Finished Area
|
1293.19 Sqft |
|
Type
|
Row / Townhouse |
Parking
Land
|
Acreage
|
No |
|
Fence Type
|
Fence |
|
Land Amenities
|
Park, Playground, Schools |
|
Size Depth
|
33.6 M |
|
Size Frontage
|
6.11 M |
|
Size Irregular
|
204.94 |
|
Size Total
|
204.94 M2|0-4,050 Sqft |
|
Size Total Text
|
204.94 M2|0-4,050 Sqft |
|
Zoning Description
|
R-md |
Rooms
| Level |
Type |
Length |
Width |
Dimensions |
|
Second Level |
Primary Bedroom |
|
|
13.00 Ft x 10.75 Ft |
|
Second Level |
Bedroom |
|
|
9.50 Ft x 10.75 Ft |
|
Second Level |
Bedroom |
|
|
9.42 Ft x 10.92 Ft |
|
Second Level |
4pc Bathroom |
|
|
Measurements not available |
|
Second Level |
4pc Bathroom |
|
|
Measurements not available |
|
Main Level |
Living Room |
|
|
13.17 Ft x 15.17 Ft |
|
Main Level |
Dining Room |
|
|
11.75 Ft x 5.92 Ft |
|
Main Level |
Kitchen |
|
|
11.75 Ft x 9.92 Ft |
|
Main Level |
2pc Bathroom |
|
|
Measurements not available |
https://www.realtor.ca/real-estate/28078165/123-sunset-road-cochrane-sunset-ridge










