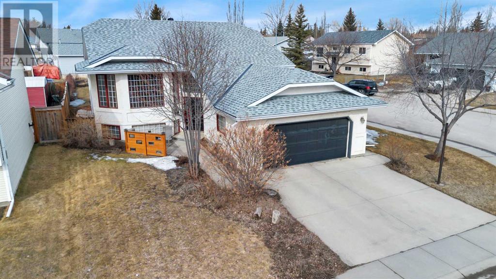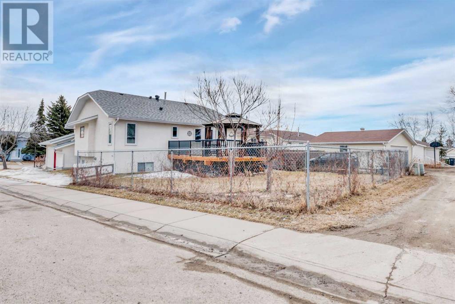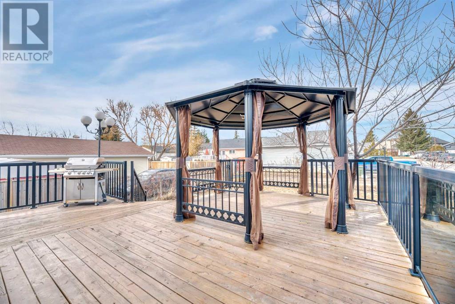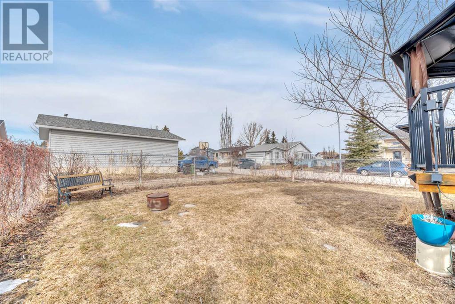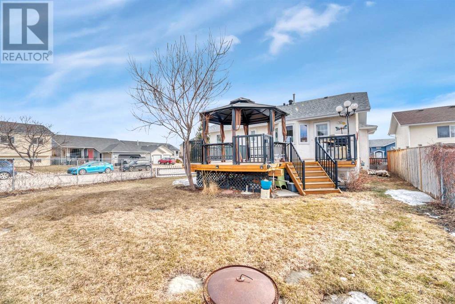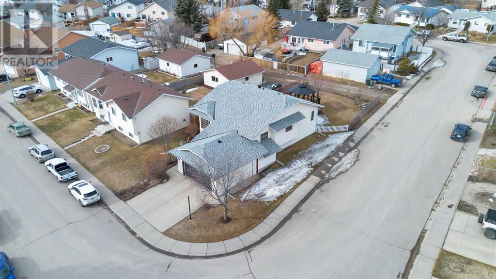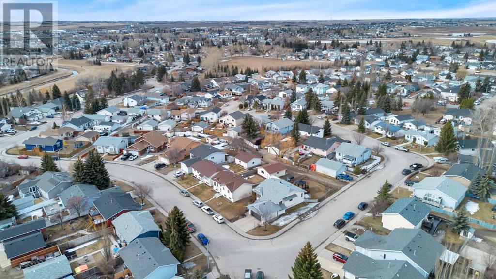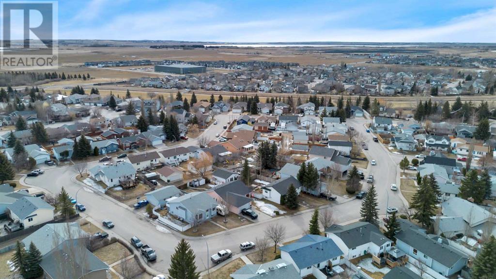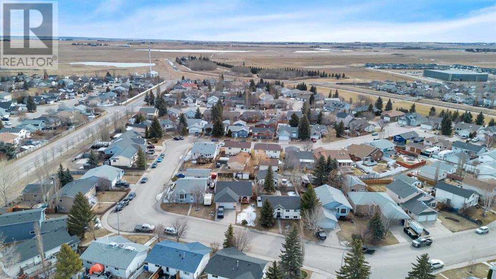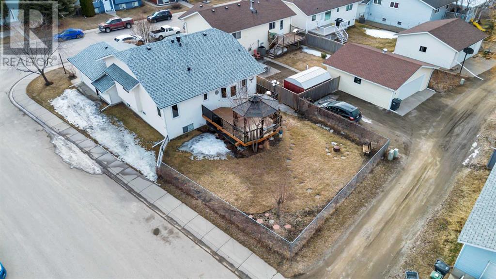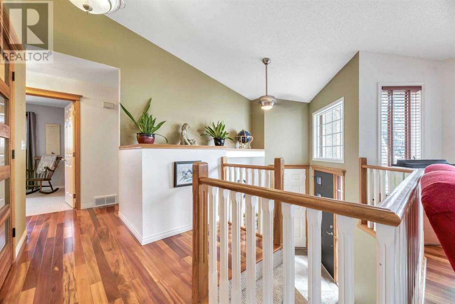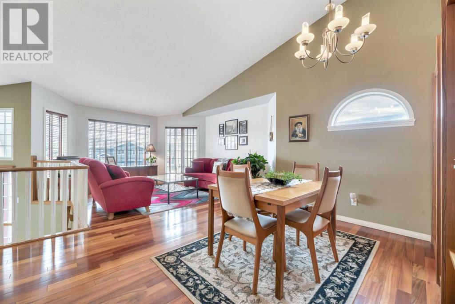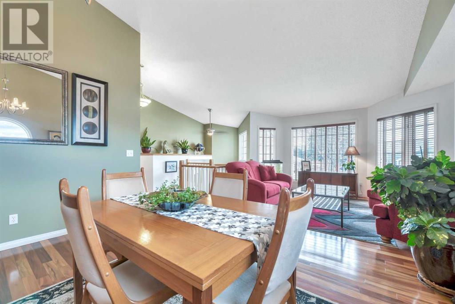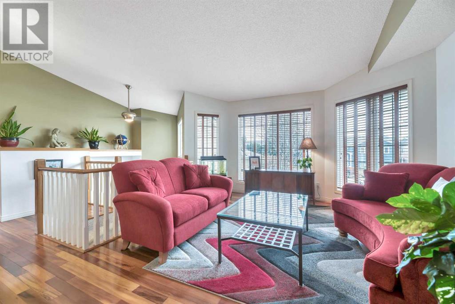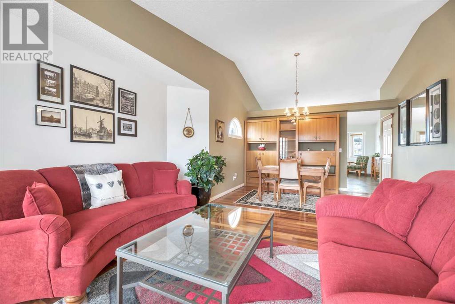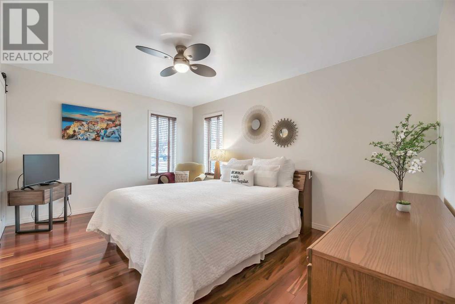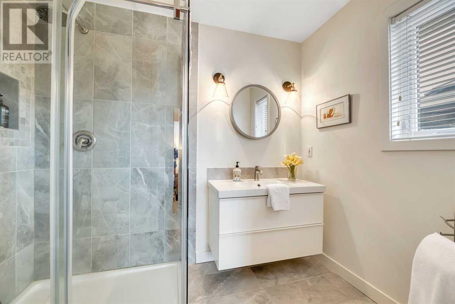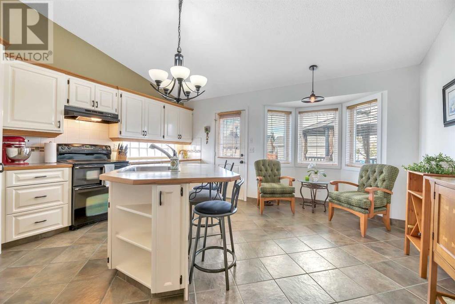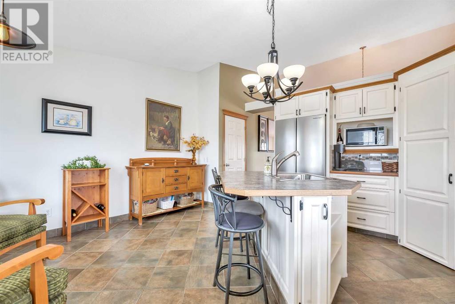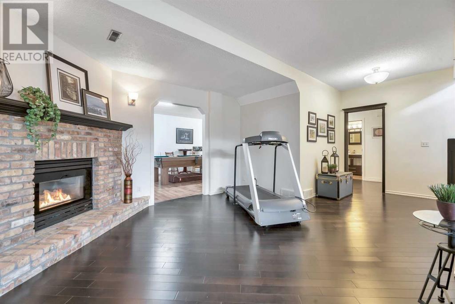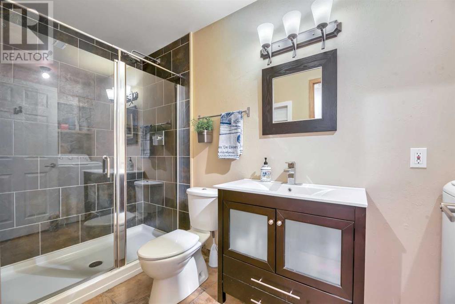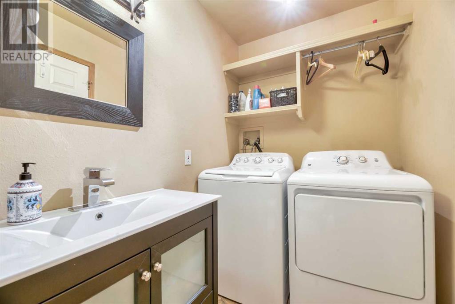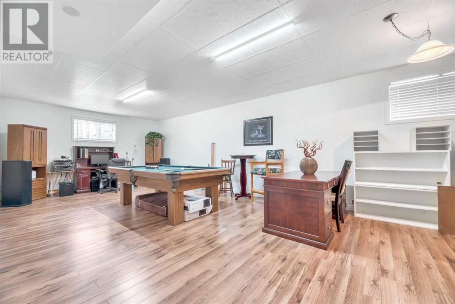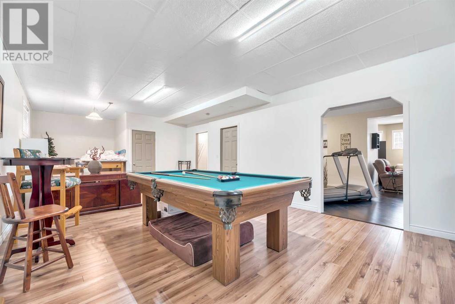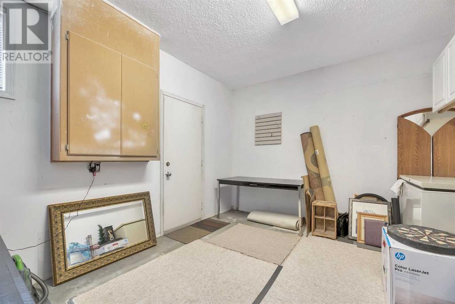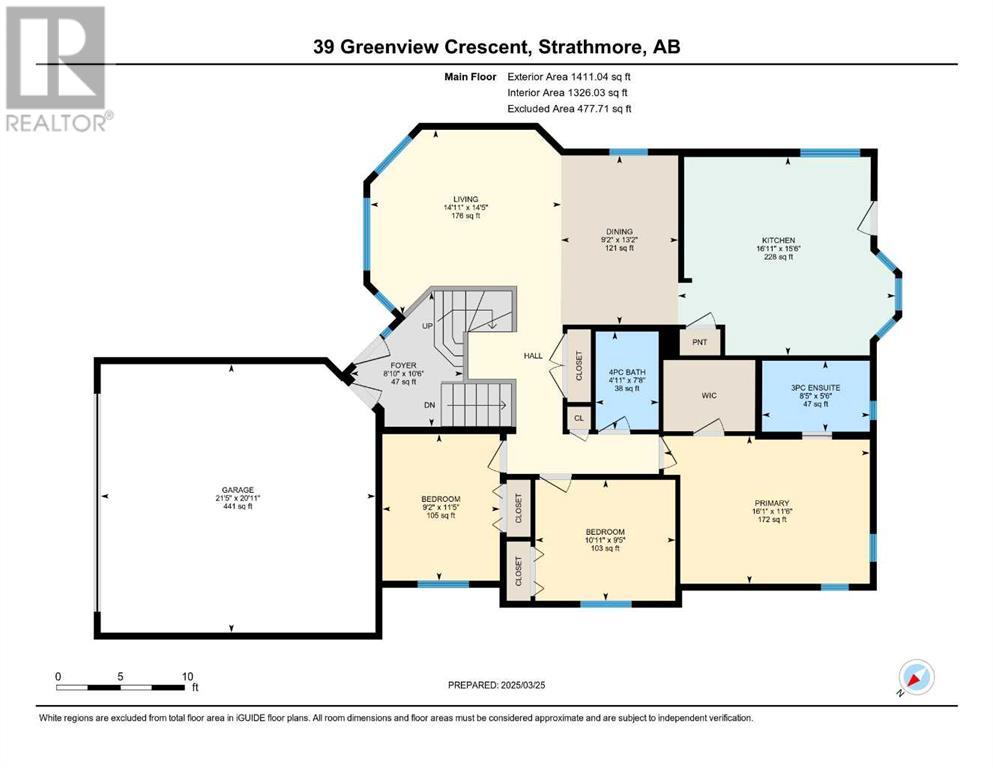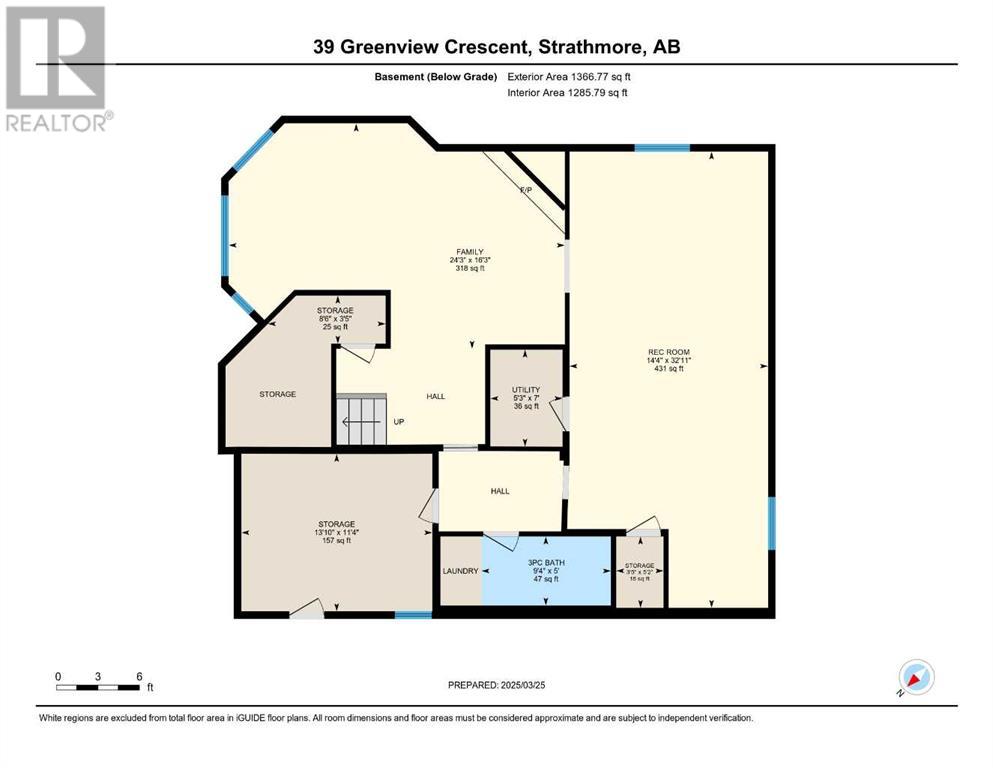3 Bedroom
3 Bathroom
1,326 ft2
Bi-Level
Fireplace
None
Forced Air
Landscaped, Lawn, Underground Sprinkler
$580,000
Price Adjusted to SELL. MOVE IN NOW! Pride of Ownership. Seller is Downsizing. Well Maintained Bilevel. Show Home Condition. Bright and Spacious Kichen. opens onto west facing deck with Gazebo. Dining Room/Living Room Area. Vaulted Ceilings. Corner Lot. West Deck. Double Attached Garage with Separate Access to the Basement. Rear Alley. OPTION RV Parking. Large Lot. Great Subdivision of Green Meadows. Pool Table can Stay. (id:57810)
Property Details
|
MLS® Number
|
A2205732 |
|
Property Type
|
Single Family |
|
Community Name
|
Green Meadow |
|
Features
|
Back Lane, No Smoking Home, Level, Gazebo |
|
Parking Space Total
|
2 |
|
Plan
|
8211392 |
|
Structure
|
Deck |
Building
|
Bathroom Total
|
3 |
|
Bedrooms Above Ground
|
3 |
|
Bedrooms Total
|
3 |
|
Appliances
|
Refrigerator, Dishwasher, Stove, Freezer, Washer & Dryer |
|
Architectural Style
|
Bi-level |
|
Basement Development
|
Finished |
|
Basement Features
|
Separate Entrance, Walk-up |
|
Basement Type
|
Full (finished) |
|
Constructed Date
|
1993 |
|
Construction Material
|
Wood Frame |
|
Construction Style Attachment
|
Detached |
|
Cooling Type
|
None |
|
Fireplace Present
|
Yes |
|
Fireplace Total
|
1 |
|
Flooring Type
|
Carpeted, Hardwood, Laminate |
|
Foundation Type
|
Poured Concrete |
|
Heating Type
|
Forced Air |
|
Size Interior
|
1,326 Ft2 |
|
Total Finished Area
|
1326.03 Sqft |
|
Type
|
House |
Parking
Land
|
Acreage
|
No |
|
Fence Type
|
Fence |
|
Landscape Features
|
Landscaped, Lawn, Underground Sprinkler |
|
Size Depth
|
36.57 M |
|
Size Frontage
|
21.08 M |
|
Size Irregular
|
665.00 |
|
Size Total
|
665 M2|4,051 - 7,250 Sqft |
|
Size Total Text
|
665 M2|4,051 - 7,250 Sqft |
|
Zoning Description
|
R1 |
Rooms
| Level |
Type |
Length |
Width |
Dimensions |
|
Lower Level |
3pc Bathroom |
|
|
5.00 Ft x 9.33 Ft |
|
Lower Level |
Family Room |
|
|
16.25 Ft x 24.25 Ft |
|
Lower Level |
Recreational, Games Room |
|
|
32.92 Ft x 14.33 Ft |
|
Lower Level |
Storage |
|
|
11.33 Ft x 13.83 Ft |
|
Lower Level |
Storage |
|
|
5.17 Ft x 3.42 Ft |
|
Lower Level |
Furnace |
|
|
7.00 Ft x 5.25 Ft |
|
Main Level |
3pc Bathroom |
|
|
5.50 Ft x 8.42 Ft |
|
Main Level |
4pc Bathroom |
|
|
7.67 Ft x 4.92 Ft |
|
Main Level |
Bedroom |
|
|
11.42 Ft x 9.17 Ft |
|
Main Level |
Bedroom |
|
|
9.42 Ft x 10.92 Ft |
|
Main Level |
Dining Room |
|
|
13.17 Ft x 9.17 Ft |
|
Main Level |
Foyer |
|
|
10.50 Ft x 8.83 Ft |
|
Main Level |
Eat In Kitchen |
|
|
15.50 Ft x 16.92 Ft |
|
Main Level |
Living Room |
|
|
14.42 Ft x 14.92 Ft |
|
Main Level |
Primary Bedroom |
|
|
11.50 Ft x 16.08 Ft |
https://www.realtor.ca/real-estate/28076128/39-greenview-crescent-strathmore-green-meadow
