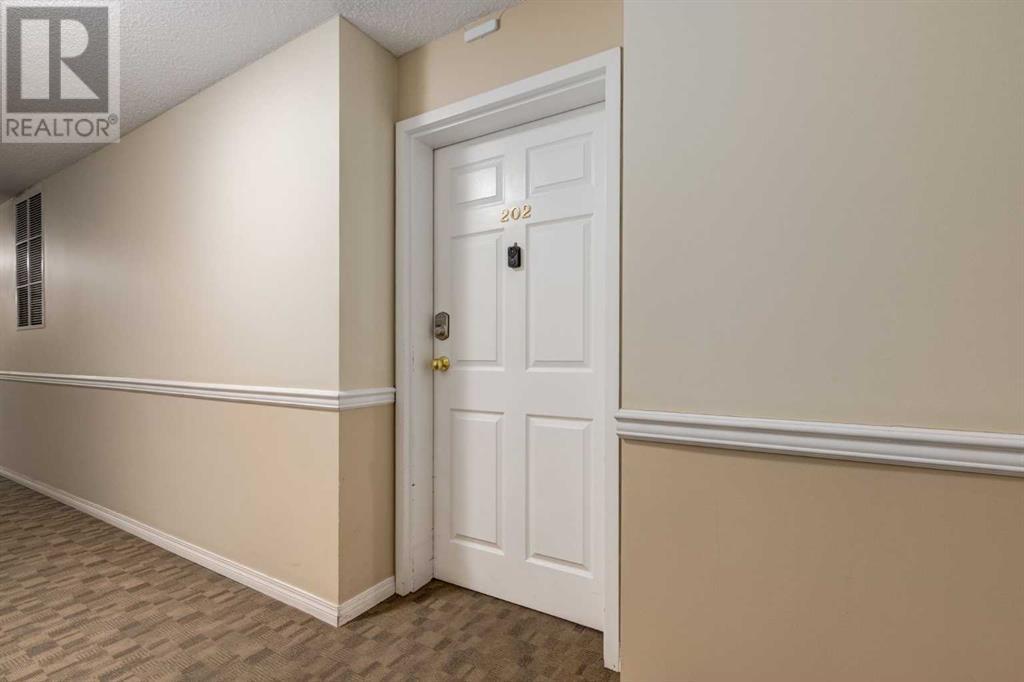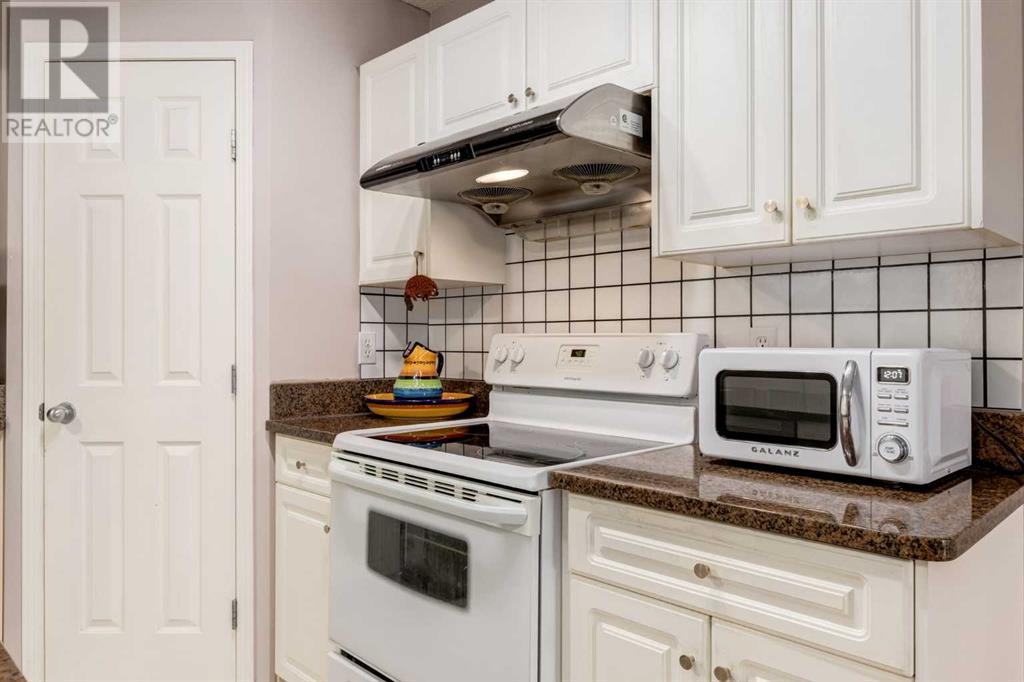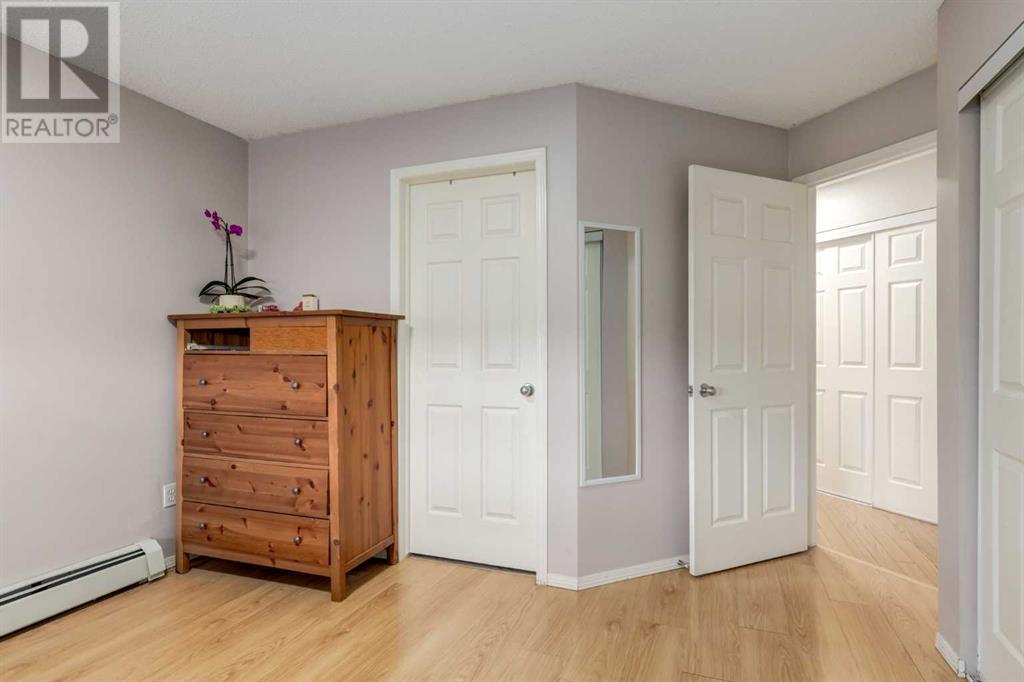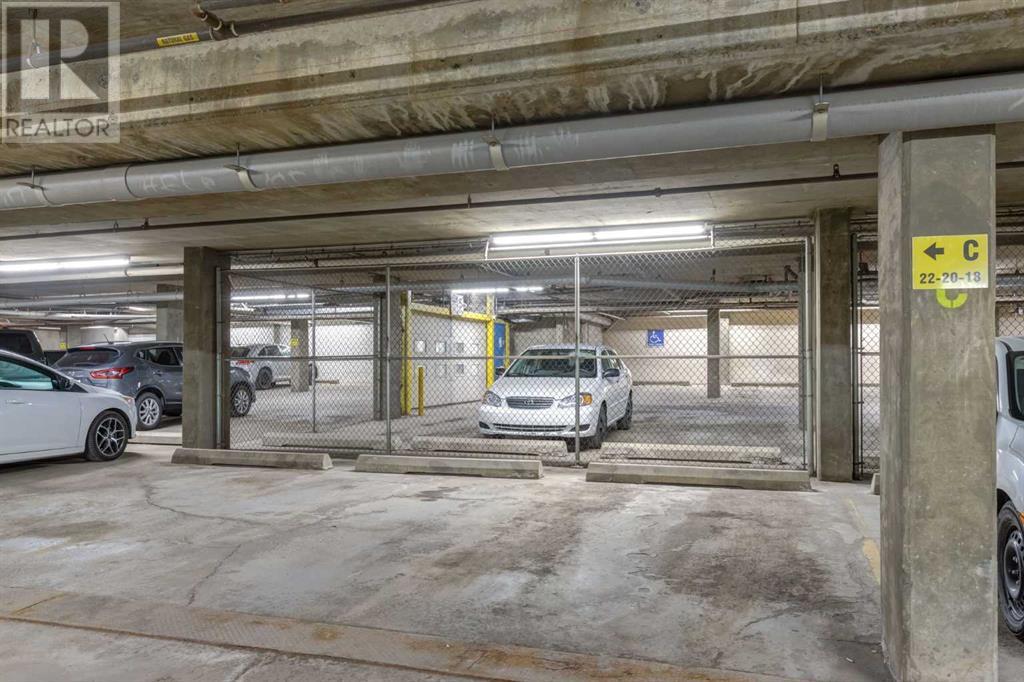202, 280 Shawville Way Se Calgary, Alberta T2Y 3Z8
$359,900Maintenance, Common Area Maintenance, Heat, Insurance, Ground Maintenance, Parking, Property Management, Reserve Fund Contributions, Sewer, Waste Removal, Water
$664.78 Monthly
Maintenance, Common Area Maintenance, Heat, Insurance, Ground Maintenance, Parking, Property Management, Reserve Fund Contributions, Sewer, Waste Removal, Water
$664.78 MonthlyWelcome to this rare and spacious 3-bedroom apartment in the highly sought-after neighborhood of Shawnessy. This bright and airy unit offers an open-concept floor plan that seamlessly connects the kitchen, dining room, and living room, making it perfect for entertaining and daily living. On the left side, you'll find the third bedroom, ideal for a home office or guest room. On the right side are the master bedroom and second bedroom, providing a peaceful retreat for everyone in the household. The apartment also features two full bathrooms and a separate, generously sized laundry room for added convenience. The kitchen is equipped with a newer fridge and laminate flooring. The oversized balcony, comes with a gas line BBQ hookup, faces west, allowing natural light to flood the unit throughout the day. Location is key, and this apartment has it all! Situated directly across from the Shawnessy Towne Centre, you'll have access to over 350 stores, a movie theater, and a variety of dining options, including grocery stores, restaurants, and fast food. Public transit is a breeze with the Light Rail Transit (LRT) system right at your doorstep, providing access to all parts of Calgary. The YMCA recreation center and Calgary Public Library are just a short walk away. For those without a car, the convenience of this location can't be beat. The unit also includes a titled parking spot and one of the largest storage units in the complex. Don't miss your chance to own this exceptional apartment in an unbeatable location! Book your showing today! (id:57810)
Property Details
| MLS® Number | A2206110 |
| Property Type | Single Family |
| Neigbourhood | Shawnessy |
| Community Name | Shawnessy |
| Amenities Near By | Schools, Shopping |
| Community Features | Pets Allowed With Restrictions |
| Features | Parking |
| Parking Space Total | 1 |
| Plan | 0410310 |
Building
| Bathroom Total | 2 |
| Bedrooms Above Ground | 3 |
| Bedrooms Total | 3 |
| Appliances | Refrigerator, Dishwasher, Stove, Microwave, Hood Fan, Garage Door Opener, Washer & Dryer |
| Architectural Style | Bungalow |
| Constructed Date | 1999 |
| Construction Material | Wood Frame |
| Construction Style Attachment | Attached |
| Cooling Type | None |
| Exterior Finish | Vinyl Siding |
| Fireplace Present | Yes |
| Fireplace Total | 1 |
| Flooring Type | Laminate, Vinyl |
| Heating Type | Baseboard Heaters |
| Stories Total | 1 |
| Size Interior | 1,011 Ft2 |
| Total Finished Area | 1011.07 Sqft |
| Type | Apartment |
Parking
| Underground |
Land
| Acreage | No |
| Land Amenities | Schools, Shopping |
| Size Total Text | Unknown |
| Zoning Description | M-c2 |
Rooms
| Level | Type | Length | Width | Dimensions |
|---|---|---|---|---|
| Main Level | 4pc Bathroom | 5.00 Ft x 8.67 Ft | ||
| Main Level | 4pc Bathroom | 9.67 Ft x 5.00 Ft | ||
| Main Level | Other | 9.58 Ft x 8.33 Ft | ||
| Main Level | Bedroom | 10.00 Ft x 13.67 Ft | ||
| Main Level | Bedroom | 7.92 Ft x 15.92 Ft | ||
| Main Level | Kitchen | 8.58 Ft x 10.08 Ft | ||
| Main Level | Laundry Room | 6.75 Ft x 5.25 Ft | ||
| Main Level | Living Room | 14.17 Ft x 14.17 Ft | ||
| Main Level | Primary Bedroom | 12.25 Ft x 17.58 Ft | ||
| Main Level | Dining Room | 8.58 Ft x 4.83 Ft |
https://www.realtor.ca/real-estate/28080143/202-280-shawville-way-se-calgary-shawnessy
Contact Us
Contact us for more information










































