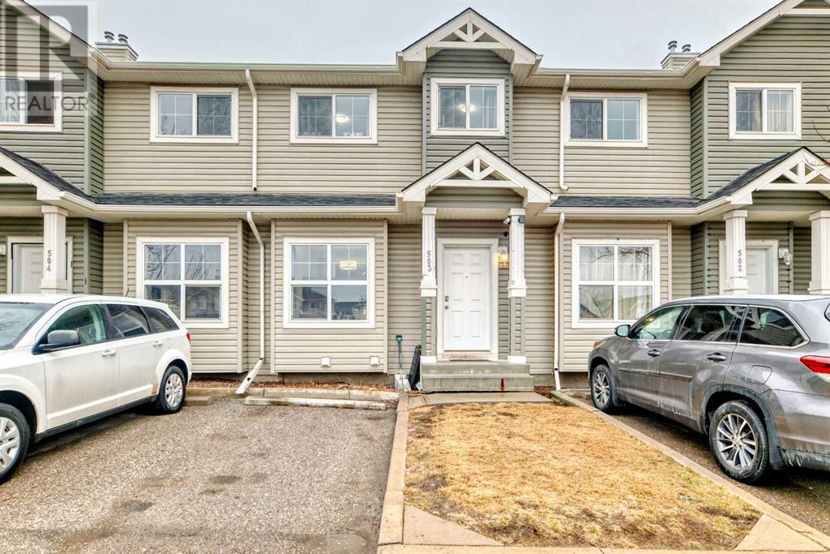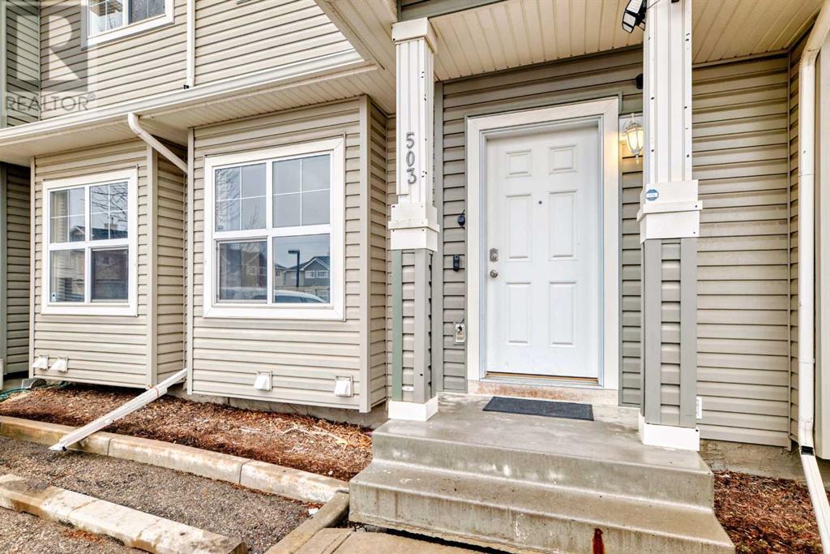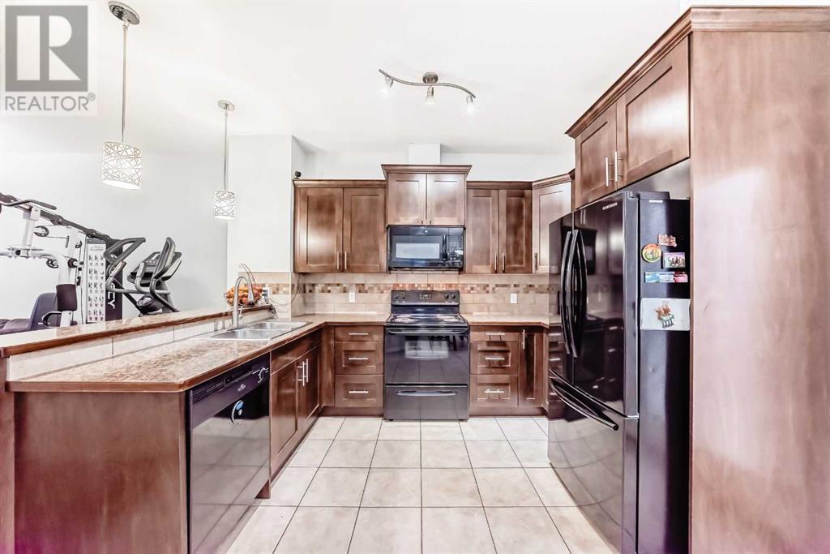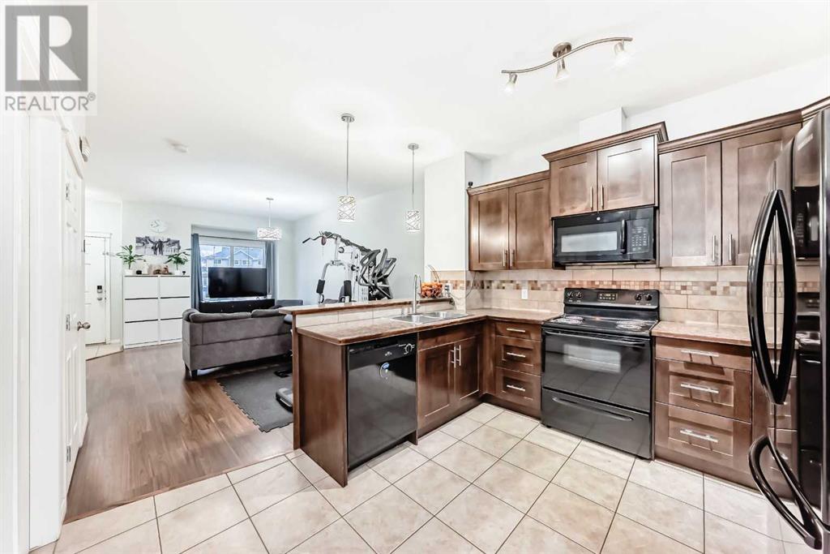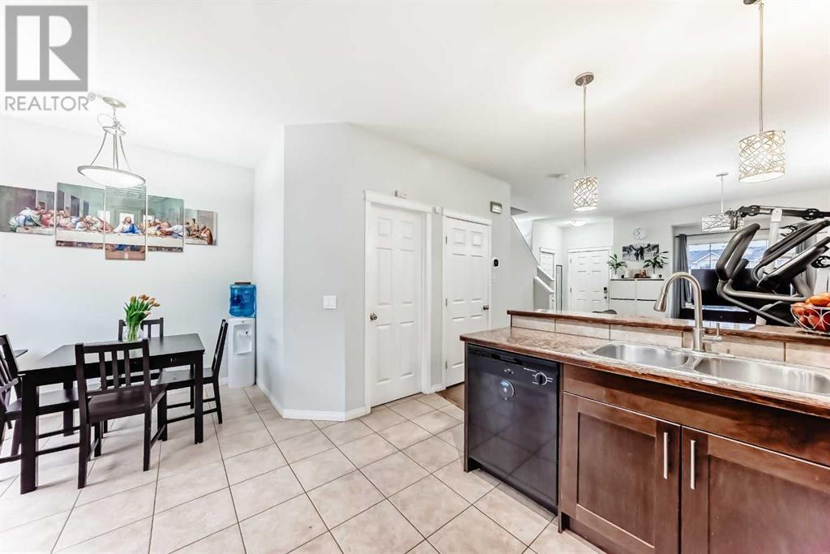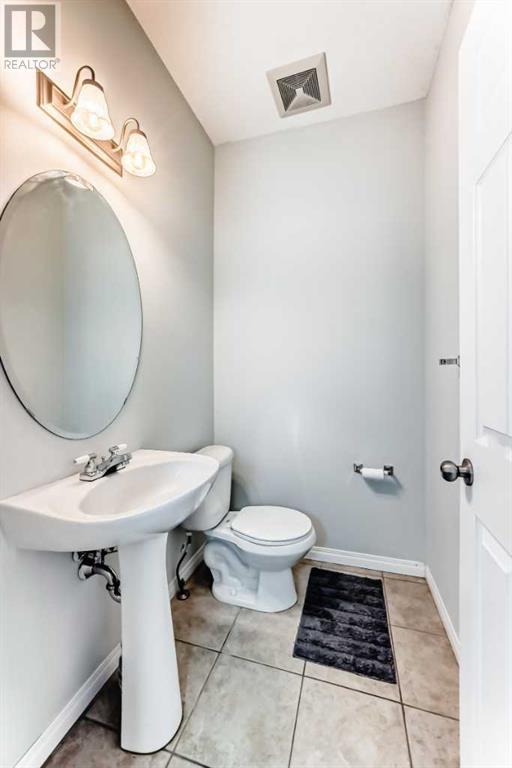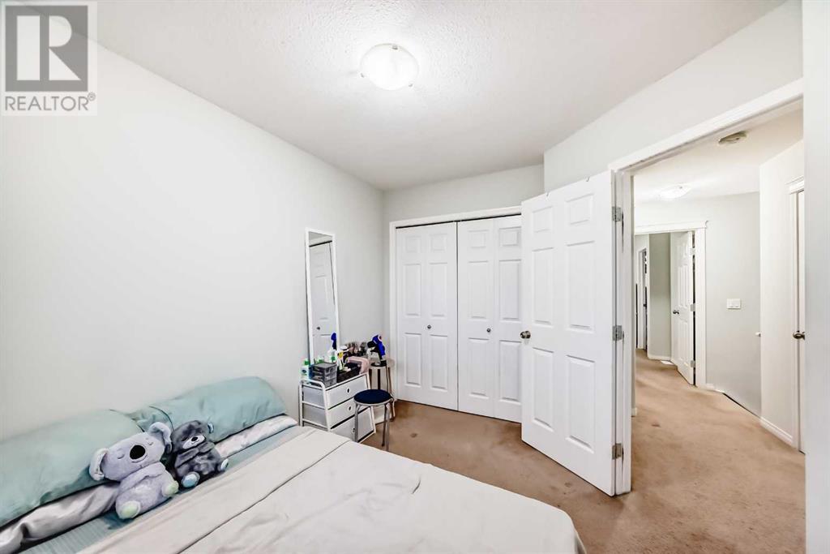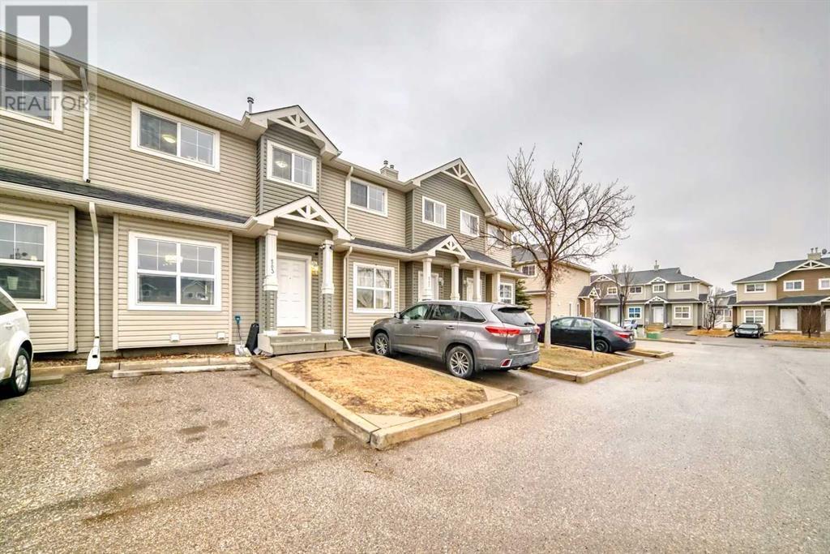503, 111 Tarawood Lane Ne Calgary, Alberta t3j 0g8
$409,999Maintenance, Common Area Maintenance, Insurance, Ground Maintenance, Property Management, Reserve Fund Contributions, Waste Removal
$310 Monthly
Maintenance, Common Area Maintenance, Insurance, Ground Maintenance, Property Management, Reserve Fund Contributions, Waste Removal
$310 MonthlyPrime Location! Stylish & Spacious Townhouse Near C-Train & Major RoutesWelcome to this beautifully designed two-story townhouse, ideally located just minutes from the C-Train, McKnight Blvd, and Stoney Trail. Enjoy the convenience of nearby amenities while living in a vibrant, family-friendly community.Step inside to an inviting open-concept main floor, where the spacious living room seamlessly connects to the kitchen and dining area. The modern kitchen features abundant cabinetry, sleek black appliances, and an L-shaped island with a raised eating bar—perfect for casual dining or entertaining. Stylish laminate flooring adds warmth and elegance throughout.The bright dining nook offers plenty of space for a large table and leads to a private concrete patio, ideal for morning coffee or summer BBQs. A convenient half bath completes the main floor.Upstairs, you’ll find three generously sized bedrooms, including a spacious primary suite with a walk-in closet and a three-piece ensuite. A full four-piece bath and a large linen closet add extra functionality.The fully finished basement provides even more living space, featuring a large bedroom that can double as a rec room, a modern bathroom, a laundry area, and a versatile den—perfect for a home office, gym, or additional storage.Adding to its appeal, this unit is directly across from a park and play area, making it a fantastic home for families. Visitor parking is conveniently located on both sides of the unit for easy guest access. (id:57810)
Property Details
| MLS® Number | A2205363 |
| Property Type | Single Family |
| Neigbourhood | Taradale |
| Community Name | Taradale |
| Amenities Near By | Park, Playground, Schools, Shopping |
| Community Features | Pets Allowed With Restrictions |
| Features | Parking |
| Parking Space Total | 1 |
| Plan | 0711929 |
| Structure | None |
Building
| Bathroom Total | 4 |
| Bedrooms Above Ground | 3 |
| Bedrooms Below Ground | 1 |
| Bedrooms Total | 4 |
| Appliances | Washer, Refrigerator, Dishwasher, Stove, Dryer, Microwave Range Hood Combo |
| Basement Development | Finished |
| Basement Type | Full (finished) |
| Constructed Date | 2007 |
| Construction Material | Wood Frame |
| Construction Style Attachment | Attached |
| Cooling Type | None |
| Exterior Finish | Vinyl Siding |
| Flooring Type | Carpeted, Ceramic Tile, Laminate, Linoleum |
| Foundation Type | Poured Concrete |
| Half Bath Total | 1 |
| Heating Fuel | Natural Gas |
| Heating Type | Forced Air |
| Stories Total | 2 |
| Size Interior | 1,143 Ft2 |
| Total Finished Area | 1143.1 Sqft |
| Type | Row / Townhouse |
Land
| Acreage | No |
| Fence Type | Not Fenced |
| Land Amenities | Park, Playground, Schools, Shopping |
| Size Frontage | 5.46 M |
| Size Irregular | 1291.00 |
| Size Total | 1291 Sqft|0-4,050 Sqft |
| Size Total Text | 1291 Sqft|0-4,050 Sqft |
| Zoning Description | M-1 |
Rooms
| Level | Type | Length | Width | Dimensions |
|---|---|---|---|---|
| Second Level | 3pc Bathroom | 6.00 Ft x 7.33 Ft | ||
| Second Level | Primary Bedroom | 10.75 Ft x 10.00 Ft | ||
| Second Level | Other | 5.08 Ft x 5.08 Ft | ||
| Second Level | 4pc Bathroom | 7.92 Ft x 4.92 Ft | ||
| Second Level | Bedroom | 8.50 Ft x 10.75 Ft | ||
| Second Level | Bedroom | 8.33 Ft x 8.67 Ft | ||
| Basement | 3pc Bathroom | 4.92 Ft x 5.75 Ft | ||
| Basement | Laundry Room | 6.67 Ft x 7.83 Ft | ||
| Basement | Other | 6.58 Ft x 10.25 Ft | ||
| Basement | Furnace | 5.92 Ft x 8.42 Ft | ||
| Basement | Office | 8.17 Ft x 10.67 Ft | ||
| Basement | Bedroom | 8.25 Ft x 8.33 Ft | ||
| Main Level | 2pc Bathroom | 5.58 Ft x 4.33 Ft | ||
| Main Level | Dining Room | 6.00 Ft x 7.83 Ft | ||
| Main Level | Kitchen | 11.17 Ft x 11.75 Ft | ||
| Main Level | Living Room | 12.92 Ft x 18.75 Ft | ||
| Main Level | Other | 4.42 Ft x 5.08 Ft |
https://www.realtor.ca/real-estate/28080534/503-111-tarawood-lane-ne-calgary-taradale
Contact Us
Contact us for more information
