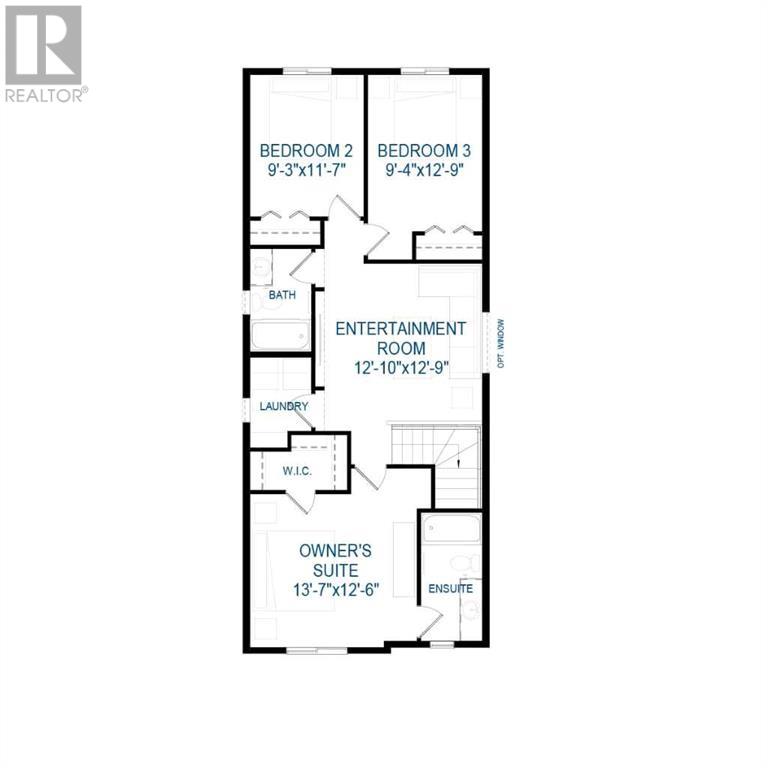5 Bedroom
4 Bathroom
1,826 ft2
None
Forced Air
$749,493
An incredible opportunity to own a brand new home, the 'Carlisle II' in the desirable new community of Livingston with possession this Spring! This home is situated on a bright and sunny lot with a private backyard. Featuring 5 bedrooms (3 up, 2 down), 3.5 bathrooms and two living spaces + a fully legal TWO BEDROOM basement suite, this property is perfect for investors, multi-generational living or those that want to decrease their costs by renting their basement! Built by Brookfield Residential, the Carlisle II model is a stunning home boasting over 1,800 square ft. of living space above grade. This open concept main floor has 9 ft. ceilings and extended height cabinets and a large island with a gourmet kitchen package including chimney hood fan and built-in oven + microwave. The main floor features a large great room with plenty of natural light and has an open concept design that is perfect for entertaining. Luxurious and resilient LVP flooring flows throughout the main level, making it perfect for those with children and pets. The main level is complete with a flex space that is perfect for a home office or children's play space, and a 2 pc bathroom. The upper level features a central bonus room that separates the primary bedroom from secondary rooms. Enjoy the luxury of this large primary suite and a beautiful ensuite bathroom with dual sinks and a walk-in shower. Two more bedrooms, a full bathroom and upper level laundry room complete the second level. The basement has a fully legal two bedroom suite with a full kitchen (appliances included), dining / living area, two bedrooms, full bathroom and private laundry. This home is brand new and comes with full Alberta New Home Warranty! The home is complete with a private backyard and double parking pad. *Please note: Photos are from a show home model for representation purposes and are not an exact representation of the property for sale. (id:57810)
Property Details
|
MLS® Number
|
A2205452 |
|
Property Type
|
Single Family |
|
Neigbourhood
|
Livingston |
|
Community Name
|
Livingston |
|
Amenities Near By
|
Playground, Schools, Shopping |
|
Features
|
Back Lane, Pvc Window, No Animal Home, No Smoking Home |
|
Parking Space Total
|
2 |
|
Structure
|
None |
Building
|
Bathroom Total
|
4 |
|
Bedrooms Above Ground
|
3 |
|
Bedrooms Below Ground
|
2 |
|
Bedrooms Total
|
5 |
|
Age
|
New Building |
|
Appliances
|
Washer, Refrigerator, Cooktop - Electric, Dishwasher, Dryer, Microwave, Oven - Built-in, Hood Fan |
|
Basement Development
|
Finished |
|
Basement Features
|
Separate Entrance, Suite |
|
Basement Type
|
Full (finished) |
|
Construction Material
|
Wood Frame |
|
Construction Style Attachment
|
Detached |
|
Cooling Type
|
None |
|
Flooring Type
|
Carpeted, Tile, Vinyl |
|
Foundation Type
|
Poured Concrete |
|
Half Bath Total
|
1 |
|
Heating Type
|
Forced Air |
|
Stories Total
|
2 |
|
Size Interior
|
1,826 Ft2 |
|
Total Finished Area
|
1826 Sqft |
|
Type
|
House |
Parking
Land
|
Acreage
|
No |
|
Fence Type
|
Not Fenced |
|
Land Amenities
|
Playground, Schools, Shopping |
|
Size Depth
|
33 M |
|
Size Frontage
|
7.72 M |
|
Size Irregular
|
254.80 |
|
Size Total
|
254.8 M2|0-4,050 Sqft |
|
Size Total Text
|
254.8 M2|0-4,050 Sqft |
|
Zoning Description
|
Rg |
Rooms
| Level |
Type |
Length |
Width |
Dimensions |
|
Basement |
Living Room/dining Room |
|
|
10.00 Ft x 11.50 Ft |
|
Basement |
Kitchen |
|
|
8.92 Ft x 10.50 Ft |
|
Basement |
Bedroom |
|
|
8.92 Ft x 10.50 Ft |
|
Basement |
Bedroom |
|
|
10.25 Ft x 9.92 Ft |
|
Basement |
4pc Bathroom |
|
|
Measurements not available |
|
Basement |
Laundry Room |
|
|
Measurements not available |
|
Main Level |
Great Room |
|
|
18.83 Ft x 12.50 Ft |
|
Main Level |
Dining Room |
|
|
10.25 Ft x 11.33 Ft |
|
Main Level |
Other |
|
|
8.17 Ft x 12.00 Ft |
|
Main Level |
2pc Bathroom |
|
|
Measurements not available |
|
Upper Level |
Bonus Room |
|
|
12.83 Ft x 12.75 Ft |
|
Upper Level |
Primary Bedroom |
|
|
13.58 Ft x 12.50 Ft |
|
Upper Level |
4pc Bathroom |
|
|
Measurements not available |
|
Upper Level |
Bedroom |
|
|
9.25 Ft x 11.58 Ft |
|
Upper Level |
Bedroom |
|
|
9.33 Ft x 12.75 Ft |
|
Upper Level |
4pc Bathroom |
|
|
Measurements not available |
|
Upper Level |
Laundry Room |
|
|
Measurements not available |
https://www.realtor.ca/real-estate/28073773/882-livingston-view-ne-calgary-livingston



















