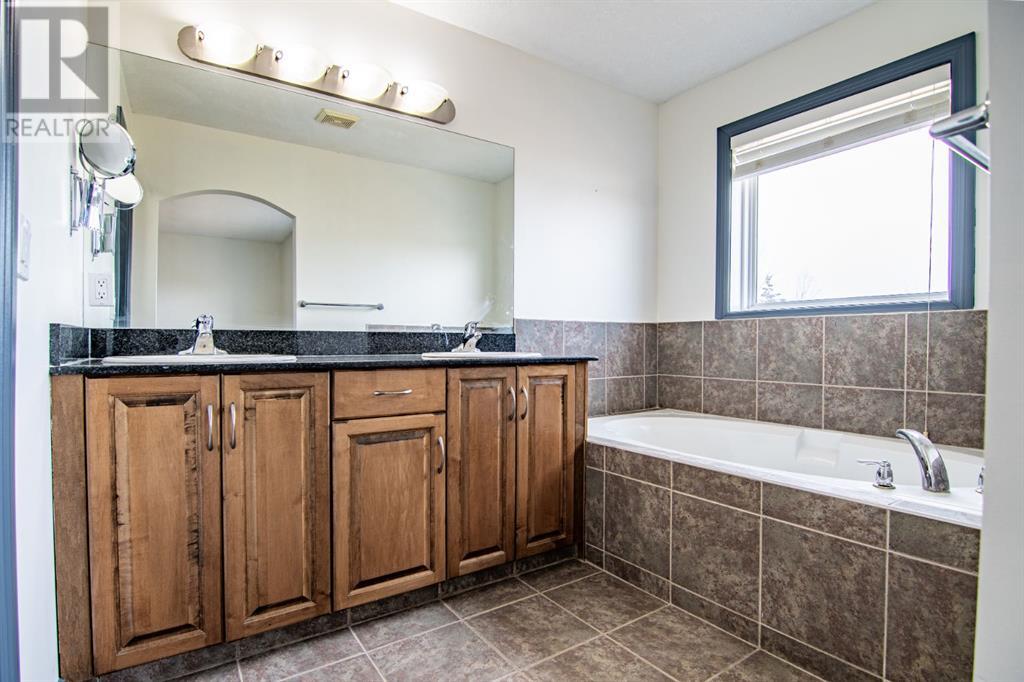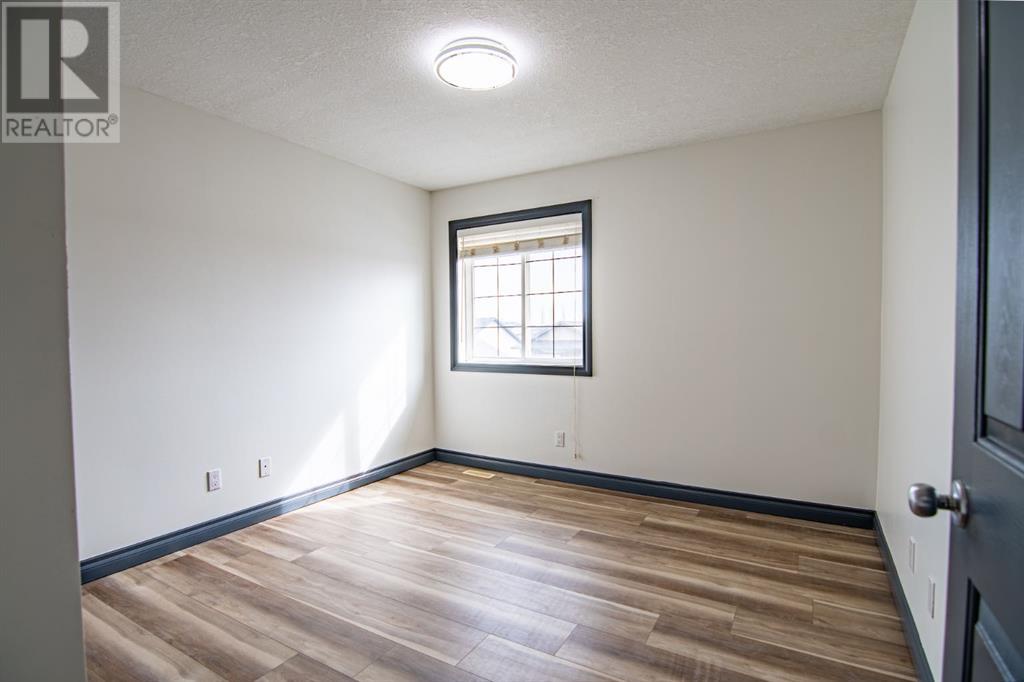4 Bedroom
3 Bathroom
2,287 ft2
Fireplace
None
Forced Air
$489,900
Welcome to 34 Jaspar Crescent this beautifully renovated home, offering a perfect blend of modern updates and timeless elegance.On the main floor, you'll find a bright and inviting living room, a formal dining area perfect for entertaining, and a versatile den/office ideal for working from home. The heart of the home is the beautifully updated kitchen, showcasing rich walnut wood cabinets, gleaming granite countertops, and plenty of storage space. Adjacent to the kitchen, the cozy family room features a gas fireplace, creating a warm and welcoming atmosphere for gatherings. . With four spacious bedrooms upstairs, this home is designed for both comfort and functionality. The stunning primary suite features a luxurious 5-piece ensuite with a relaxing soaker tub, dual vanity, and a separate shower. The basement is unfinished, providing a blank canvas for new owners to create a space that fits their needs—whether it's a home gym, extra living space, or a recreation room. Renovated throughout, this home offers a perfect mix of style and practicality. Located in a desirable neighbourhood close parks, and amenities, this is a must-see opportunity! (id:57810)
Property Details
|
MLS® Number
|
A2205086 |
|
Property Type
|
Single Family |
|
Neigbourhood
|
Johnstone Crossing |
|
Community Name
|
Johnstone Crossing |
|
Amenities Near By
|
Park, Playground, Schools |
|
Features
|
See Remarks, Pvc Window, No Neighbours Behind, No Smoking Home, Level |
|
Parking Space Total
|
4 |
|
Plan
|
0624510 |
|
Structure
|
Deck |
Building
|
Bathroom Total
|
3 |
|
Bedrooms Above Ground
|
4 |
|
Bedrooms Total
|
4 |
|
Appliances
|
Refrigerator, Dishwasher, Stove, Microwave, Hood Fan, Washer & Dryer |
|
Basement Development
|
Unfinished |
|
Basement Type
|
Full (unfinished) |
|
Constructed Date
|
2008 |
|
Construction Material
|
Poured Concrete, Wood Frame |
|
Construction Style Attachment
|
Detached |
|
Cooling Type
|
None |
|
Exterior Finish
|
Concrete, Stone, Vinyl Siding |
|
Fireplace Present
|
Yes |
|
Fireplace Total
|
1 |
|
Flooring Type
|
Hardwood, Tile, Vinyl |
|
Foundation Type
|
Poured Concrete |
|
Half Bath Total
|
1 |
|
Heating Fuel
|
Natural Gas |
|
Heating Type
|
Forced Air |
|
Stories Total
|
2 |
|
Size Interior
|
2,287 Ft2 |
|
Total Finished Area
|
2286.9 Sqft |
|
Type
|
House |
Parking
|
Concrete
|
|
|
Attached Garage
|
2 |
Land
|
Acreage
|
No |
|
Fence Type
|
Fence |
|
Land Amenities
|
Park, Playground, Schools |
|
Size Frontage
|
11.58 M |
|
Size Irregular
|
5366.00 |
|
Size Total
|
5366 Sqft|4,051 - 7,250 Sqft |
|
Size Total Text
|
5366 Sqft|4,051 - 7,250 Sqft |
|
Zoning Description
|
R1 |
Rooms
| Level |
Type |
Length |
Width |
Dimensions |
|
Second Level |
Bedroom |
|
|
14.92 Ft x 12.50 Ft |
|
Second Level |
Bedroom |
|
|
11.58 Ft x 10.42 Ft |
|
Second Level |
Bedroom |
|
|
10.83 Ft x 10.83 Ft |
|
Second Level |
4pc Bathroom |
|
|
8.58 Ft x 4.92 Ft |
|
Second Level |
Primary Bedroom |
|
|
13.92 Ft x 13.08 Ft |
|
Second Level |
Other |
|
|
9.83 Ft x 5.08 Ft |
|
Second Level |
5pc Bathroom |
|
|
14.67 Ft x 6.50 Ft |
|
Main Level |
Other |
|
|
3.92 Ft x 3.00 Ft |
|
Main Level |
Living Room |
|
|
12.50 Ft x 12.33 Ft |
|
Main Level |
Kitchen |
|
|
14.33 Ft x 11.17 Ft |
|
Main Level |
Pantry |
|
|
3.67 Ft x 3.58 Ft |
|
Main Level |
Dining Room |
|
|
12.42 Ft x 9.58 Ft |
|
Main Level |
Family Room |
|
|
14.42 Ft x 13.50 Ft |
|
Main Level |
Den |
|
|
10.25 Ft x 8.92 Ft |
|
Main Level |
Other |
|
|
9.50 Ft x 7.92 Ft |
|
Main Level |
2pc Bathroom |
|
|
4.92 Ft x 4.83 Ft |
https://www.realtor.ca/real-estate/28074839/34-jaspar-crescent-red-deer-johnstone-crossing






































