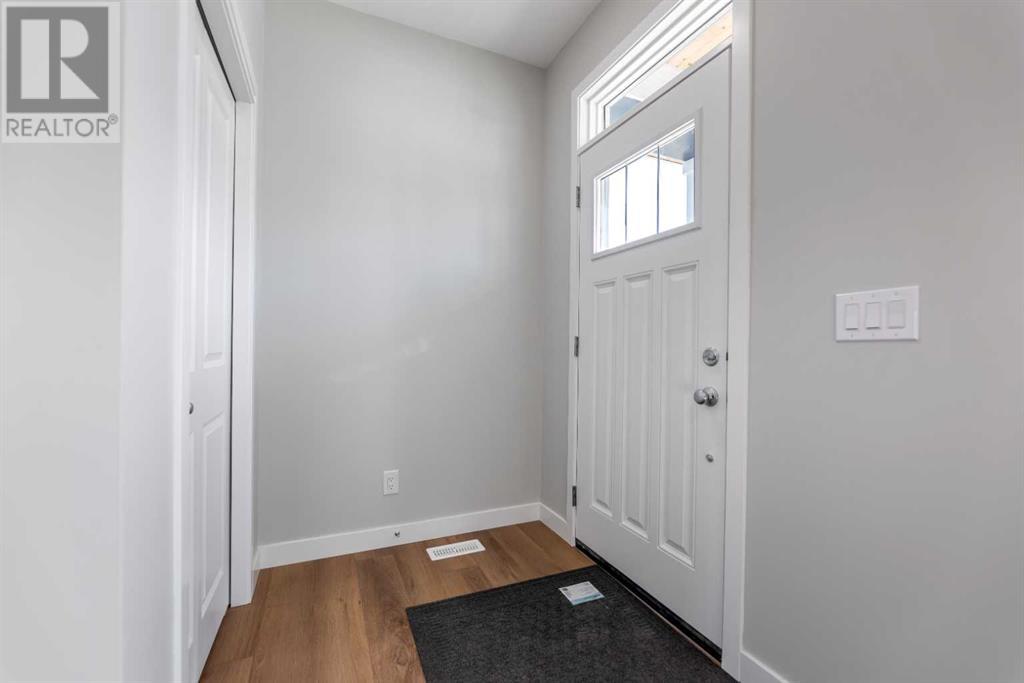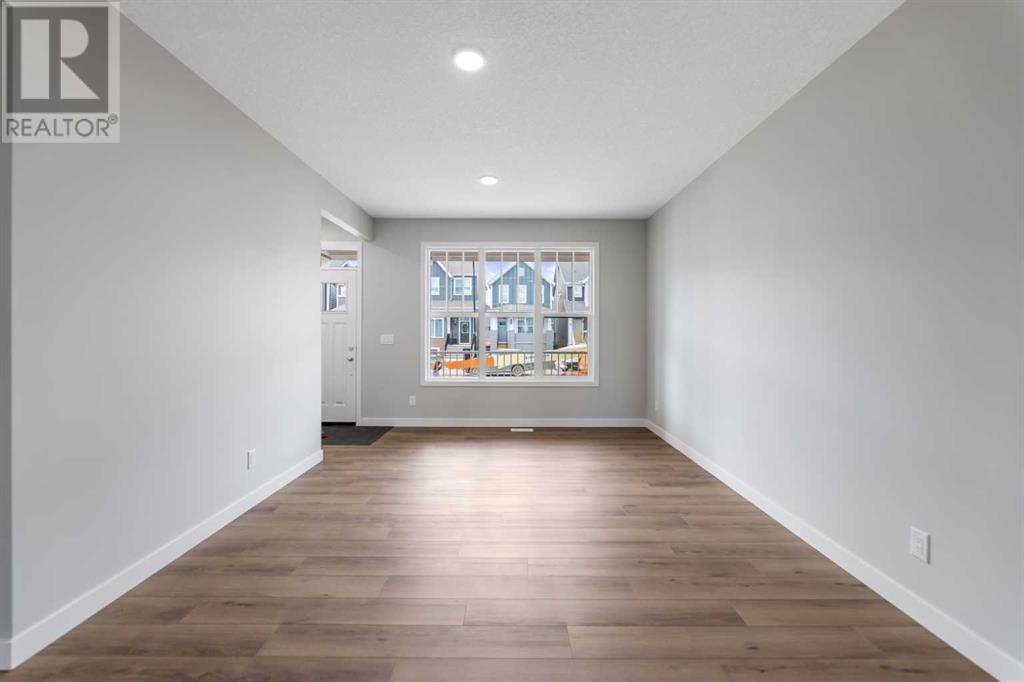3 Bedroom
3 Bathroom
1,548 ft2
None
Central Heating
$599,900
Welcome to Your New Home in Rangeview SE! This 1,548 sq. ft. home offers 3 bedrooms, 2.5 bathrooms, a bonus room, and a side entrance. The modern kitchen features a center island, quartz countertops, stainless steel appliances, built-in microwave option, and gas line rough-ins. Upstairs, you'll find a spacious bonus room, laundry, two bedrooms, and a primary suite with a walk-in closet and private ensuite. The unfinished basement has 9-foot ceilings. The cozy front porch makes the home look welcoming and inviting. Located close to the hospital, shopping, schools, YMCA, and library, this home is in a prime location. Schedule your viewing today! (id:57810)
Property Details
|
MLS® Number
|
A2204859 |
|
Property Type
|
Single Family |
|
Neigbourhood
|
Rangeview |
|
Community Name
|
Rangeview |
|
Amenities Near By
|
Playground, Shopping |
|
Features
|
Back Lane |
|
Parking Space Total
|
2 |
|
Plan
|
2312256 |
|
Structure
|
Porch, Porch, Porch |
Building
|
Bathroom Total
|
3 |
|
Bedrooms Above Ground
|
3 |
|
Bedrooms Total
|
3 |
|
Age
|
New Building |
|
Appliances
|
Refrigerator, Dishwasher, Stove, Hood Fan |
|
Basement Development
|
Unfinished |
|
Basement Features
|
Separate Entrance |
|
Basement Type
|
Full (unfinished) |
|
Construction Material
|
Wood Frame |
|
Construction Style Attachment
|
Detached |
|
Cooling Type
|
None |
|
Exterior Finish
|
Vinyl Siding |
|
Flooring Type
|
Carpeted, Laminate, Vinyl |
|
Foundation Type
|
Poured Concrete |
|
Half Bath Total
|
1 |
|
Heating Type
|
Central Heating |
|
Stories Total
|
2 |
|
Size Interior
|
1,548 Ft2 |
|
Total Finished Area
|
1548 Sqft |
|
Type
|
House |
Parking
Land
|
Acreage
|
No |
|
Fence Type
|
Not Fenced |
|
Land Amenities
|
Playground, Shopping |
|
Size Irregular
|
231.96 |
|
Size Total
|
231.96 M2|0-4,050 Sqft |
|
Size Total Text
|
231.96 M2|0-4,050 Sqft |
|
Zoning Description
|
R-g |
Rooms
| Level |
Type |
Length |
Width |
Dimensions |
|
Second Level |
Primary Bedroom |
|
|
12.92 Ft x 11.50 Ft |
|
Second Level |
3pc Bathroom |
|
|
8.58 Ft x 4.92 Ft |
|
Second Level |
Other |
|
|
6.92 Ft x 4.92 Ft |
|
Second Level |
Bedroom |
|
|
9.92 Ft x 8.25 Ft |
|
Second Level |
Bedroom |
|
|
9.92 Ft x 8.25 Ft |
|
Second Level |
4pc Bathroom |
|
|
7.92 Ft x 4.92 Ft |
|
Second Level |
Laundry Room |
|
|
4.08 Ft x 3.25 Ft |
|
Main Level |
Dining Room |
|
|
12.92 Ft x 9.92 Ft |
|
Main Level |
Living Room |
|
|
15.75 Ft x 15.50 Ft |
|
Main Level |
Office |
|
|
5.92 Ft x 4.58 Ft |
|
Main Level |
Kitchen |
|
|
14.50 Ft x 11.00 Ft |
|
Main Level |
2pc Bathroom |
|
|
4.92 Ft x 4.67 Ft |
https://www.realtor.ca/real-estate/28074971/104-heirloom-drive-se-calgary-rangeview




























