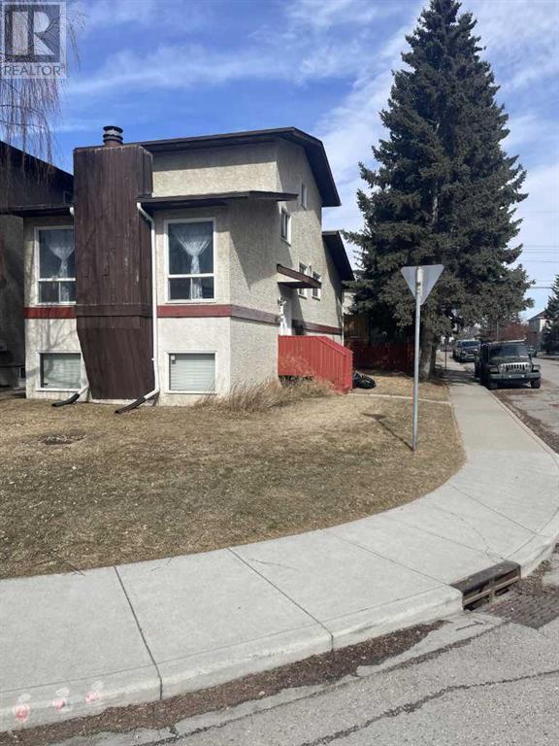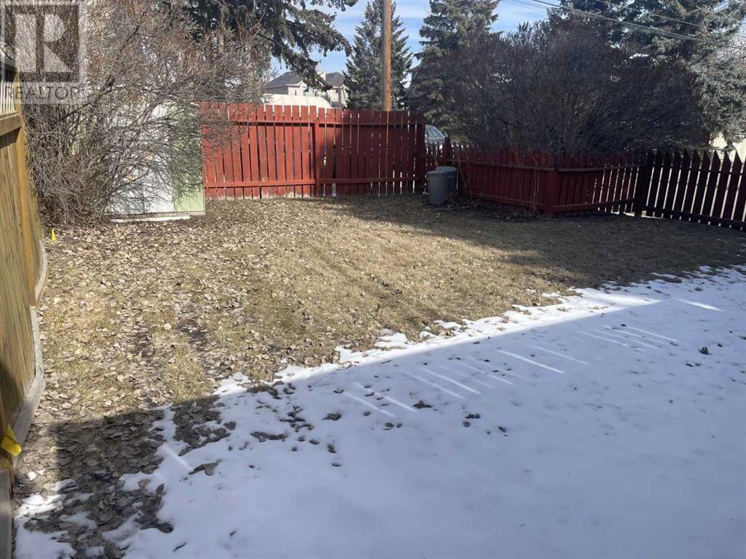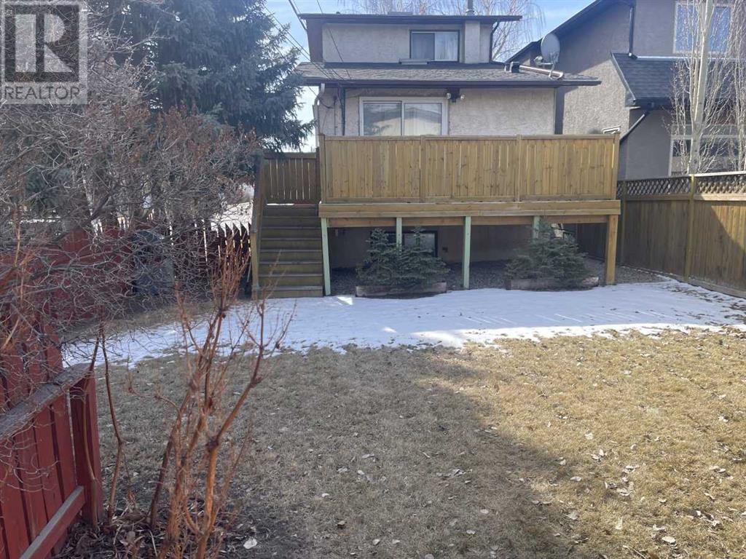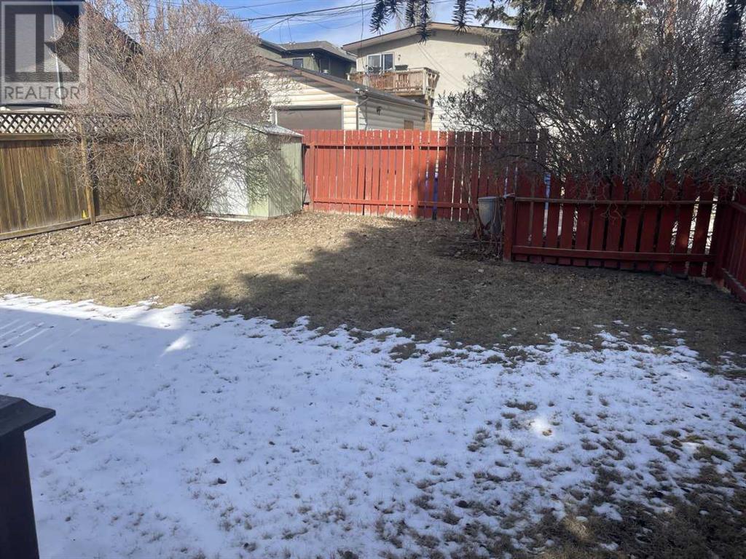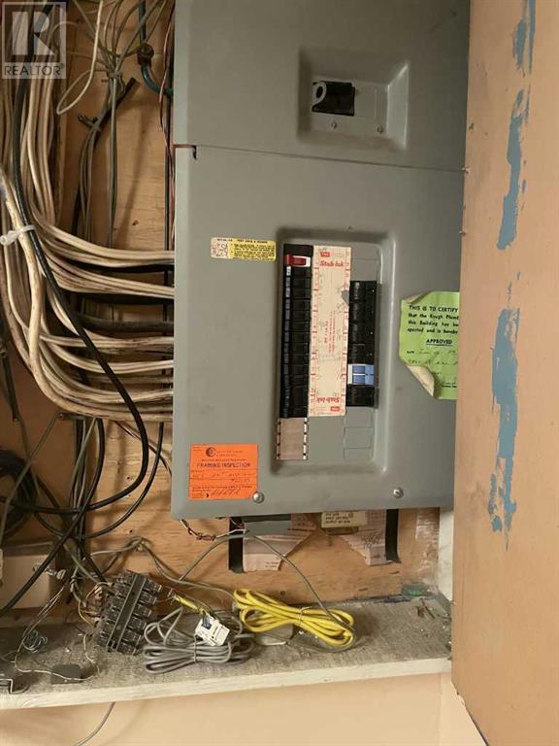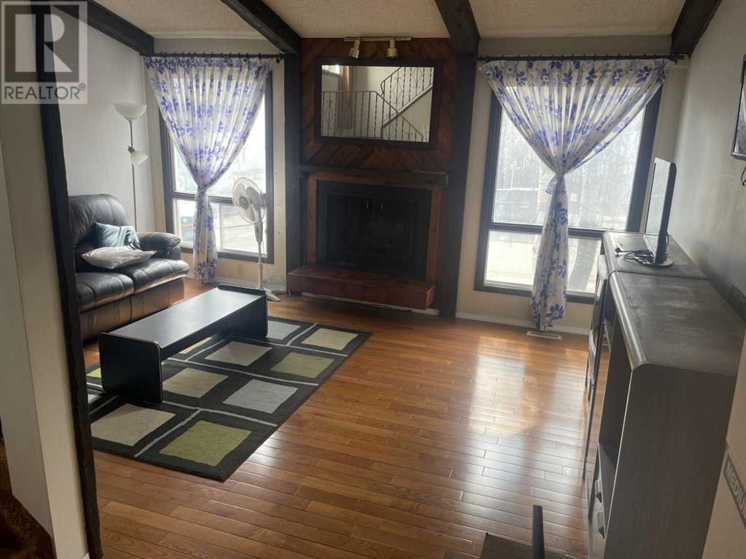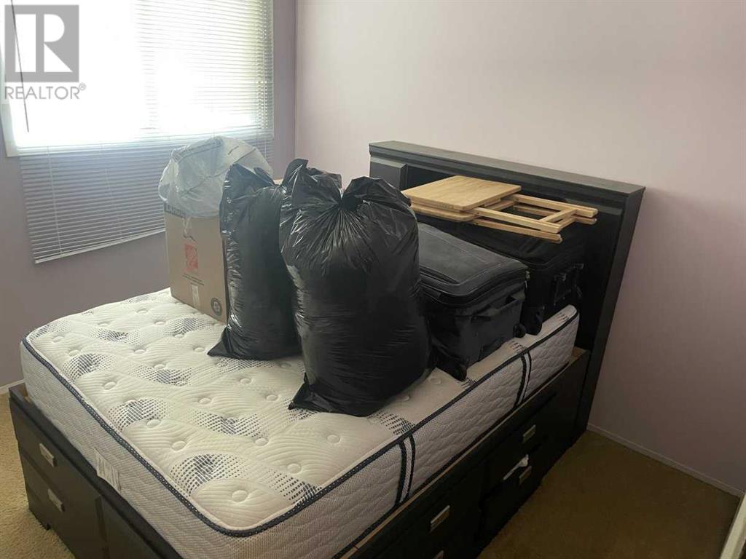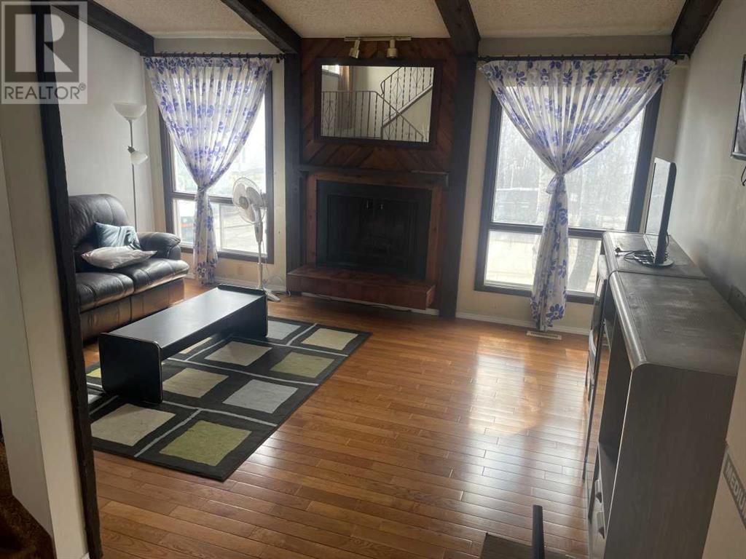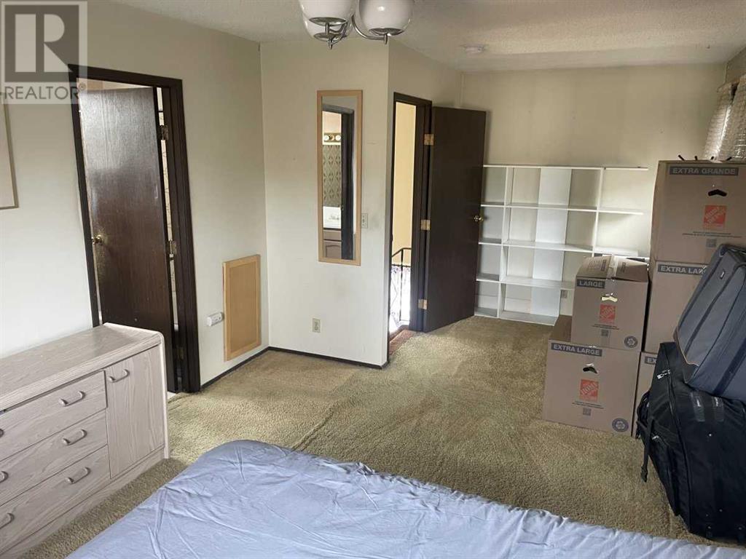5 Bedroom
3 Bathroom
1,260 ft2
Fireplace
None
Forced Air
$679,900
Solid home with gleaming hardwood floors and a wood burning fireplace in the living room. Live up and rent the suite, (illegal) or live in the spacious 2 bedroom suite which has large windows to bring in natural light and rent the larger 3 bedroom unit out to help with the mortgage. House has been professionally cleaned and is awaiting your painting and decorating skills. (id:57810)
Property Details
|
MLS® Number
|
A2205115 |
|
Property Type
|
Single Family |
|
Neigbourhood
|
Banff Trail |
|
Community Name
|
Mount Pleasant |
|
Amenities Near By
|
Schools |
|
Features
|
Back Lane, No Animal Home, No Smoking Home |
|
Plan
|
2617ag |
|
Structure
|
See Remarks |
Building
|
Bathroom Total
|
3 |
|
Bedrooms Above Ground
|
3 |
|
Bedrooms Below Ground
|
2 |
|
Bedrooms Total
|
5 |
|
Appliances
|
Refrigerator, Stove, See Remarks, Window Coverings |
|
Basement Features
|
Suite |
|
Basement Type
|
Full |
|
Constructed Date
|
1979 |
|
Construction Material
|
Wood Frame |
|
Construction Style Attachment
|
Detached |
|
Cooling Type
|
None |
|
Exterior Finish
|
Stucco |
|
Fireplace Present
|
Yes |
|
Fireplace Total
|
1 |
|
Flooring Type
|
Carpeted, Hardwood, Linoleum |
|
Foundation Type
|
Wood |
|
Heating Fuel
|
Natural Gas |
|
Heating Type
|
Forced Air |
|
Stories Total
|
2 |
|
Size Interior
|
1,260 Ft2 |
|
Total Finished Area
|
1260 Sqft |
|
Type
|
House |
Parking
Land
|
Acreage
|
No |
|
Fence Type
|
Fence |
|
Land Amenities
|
Schools |
|
Size Frontage
|
7.62 M |
|
Size Irregular
|
277.00 |
|
Size Total
|
277 M2|0-4,050 Sqft |
|
Size Total Text
|
277 M2|0-4,050 Sqft |
|
Zoning Description
|
R-cg |
Rooms
| Level |
Type |
Length |
Width |
Dimensions |
|
Second Level |
Primary Bedroom |
|
|
6.45 M x 3.33 M |
|
Second Level |
4pc Bathroom |
|
|
Measurements not available |
|
Lower Level |
4pc Bathroom |
|
|
Measurements not available |
|
Main Level |
Living Room |
|
|
4.95 M x 3.66 M |
|
Main Level |
Kitchen |
|
|
3.05 M x 2.41 M |
|
Main Level |
Bedroom |
|
|
3.05 M x 3.00 M |
|
Main Level |
Bedroom |
|
|
3.33 M x 3.43 M |
|
Main Level |
Dining Room |
|
|
3.66 M x 2.34 M |
|
Main Level |
4pc Bathroom |
|
|
Measurements not available |
|
Unknown |
Living Room |
|
|
4.85 M x 3.56 M |
|
Unknown |
Dining Room |
|
|
3.48 M x 2.06 M |
|
Unknown |
Kitchen |
|
|
2.95 M x 2.39 M |
|
Unknown |
Bedroom |
|
|
2.97 M x 2.74 M |
|
Unknown |
Bedroom |
|
|
3.35 M x 3.10 M |
https://www.realtor.ca/real-estate/28066659/402-28-avenue-nw-calgary-mount-pleasant
