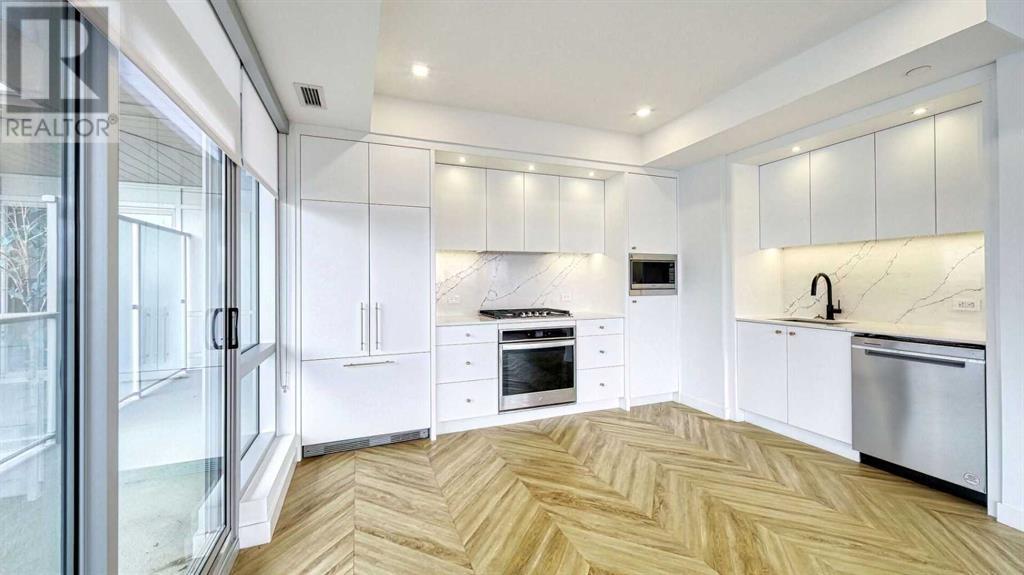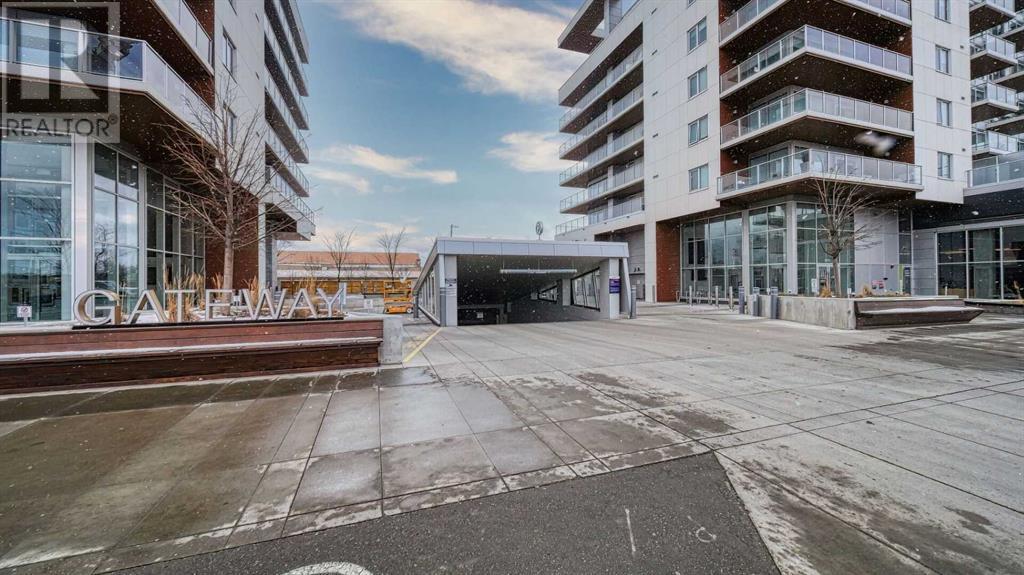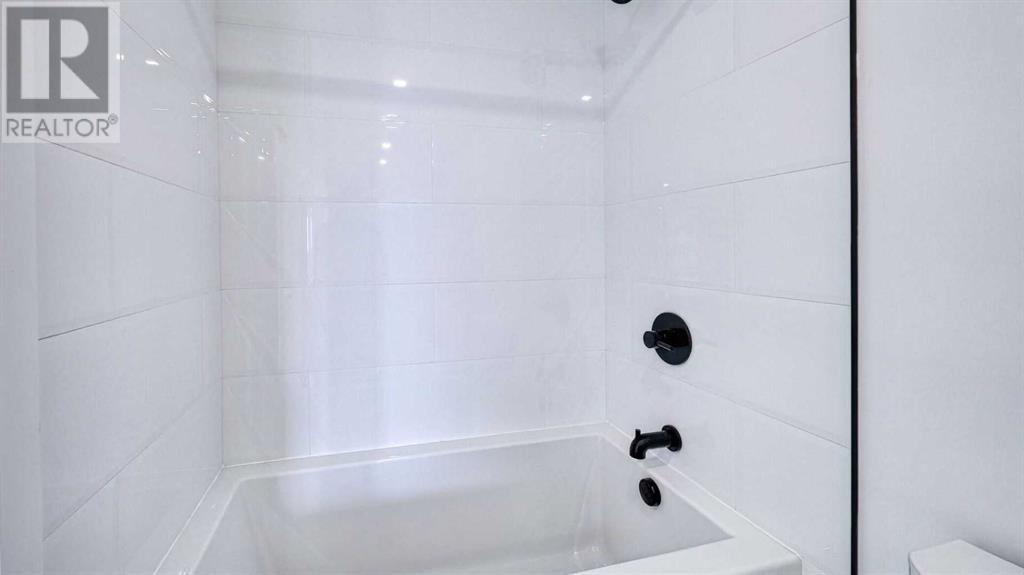315, 8445 Broadcast Avenue Sw Calgary, Alberta T3H 6B6
$589,786Maintenance, Condominium Amenities, Common Area Maintenance, Heat, Parking, Property Management, Reserve Fund Contributions, Security, Sewer, Waste Removal, Water
$587.11 Monthly
Maintenance, Condominium Amenities, Common Area Maintenance, Heat, Parking, Property Management, Reserve Fund Contributions, Security, Sewer, Waste Removal, Water
$587.11 MonthlyIf you are looking for a home with Personality, Style, Comfort and Functionality, this is it!!!. Located in the Vibrant and Desirable community of West Springs, close to green spaces, pathways, Transit, Shopping, Playgrounds and top notch Schools. Enjoy lots of Natural Light with this practical open plan design. Luxury 2 Bedroom + Den, 2 Bathrooms Corner unit. Impressive 9 feet high ceilings, floor to ceiling windows, Luxury Vinyl flooring in Herringbone pattern. Upgraded finishing throughout with classy hardware, bathroom and Backsplash tiles. Beautiful kitchen with White Quartz counter tops, Gas stove, integrated fridge and lots of cabinets. Extended private Balcony for you to enjoy your summer, plus a Roof top patio too. This building offer many extra amenities for you to convenience. There is a Recreation room, and lounge area to receive and socialize with visitors, Concierge service, Solid Concrete construction. Titled, secured underground heated parking, plus visitor parking. Enjoy Living in a beautiful home in a community that has a lot to add to your lifestyle - Fine Dinning, a lot of Culture, Boutique Shopping, fitness centers, spas and lot more friendly spaces. A great space to come home to. (id:57810)
Property Details
| MLS® Number | A2202391 |
| Property Type | Single Family |
| Neigbourhood | West Springs |
| Community Name | West Springs |
| Amenities Near By | Park, Playground, Schools, Shopping |
| Community Features | Pets Allowed With Restrictions |
| Features | No Animal Home, No Smoking Home, Parking |
| Parking Space Total | 1 |
| Plan | 1912002 |
Building
| Bathroom Total | 2 |
| Bedrooms Above Ground | 2 |
| Bedrooms Total | 2 |
| Appliances | Refrigerator, Gas Stove(s), Dishwasher, Microwave, Hood Fan, Washer & Dryer |
| Constructed Date | 2019 |
| Construction Material | Poured Concrete |
| Construction Style Attachment | Attached |
| Cooling Type | Central Air Conditioning |
| Exterior Finish | Concrete |
| Flooring Type | Ceramic Tile, Vinyl Plank |
| Stories Total | 8 |
| Size Interior | 983 Ft2 |
| Total Finished Area | 982.74 Sqft |
| Type | Apartment |
Parking
| Underground |
Land
| Acreage | No |
| Land Amenities | Park, Playground, Schools, Shopping |
| Size Total Text | Unknown |
| Zoning Description | Dc |
Rooms
| Level | Type | Length | Width | Dimensions |
|---|---|---|---|---|
| Main Level | Foyer | 5.50 Ft x 3.92 Ft | ||
| Main Level | Living Room | 18.50 Ft x 11.92 Ft | ||
| Main Level | Other | 13.75 Ft x 9.17 Ft | ||
| Main Level | Office | 4.67 Ft x 3.92 Ft | ||
| Main Level | Primary Bedroom | 12.33 Ft x 10.08 Ft | ||
| Main Level | Other | 7.25 Ft x 4.67 Ft | ||
| Main Level | 3pc Bathroom | 8.33 Ft x 4.83 Ft | ||
| Main Level | Bedroom | 13.17 Ft x 9.92 Ft | ||
| Main Level | 4pc Bathroom | 10.92 Ft x 9.33 Ft | ||
| Main Level | Den | 10.92 Ft x 9.33 Ft |
https://www.realtor.ca/real-estate/28066728/315-8445-broadcast-avenue-sw-calgary-west-springs
Contact Us
Contact us for more information








































