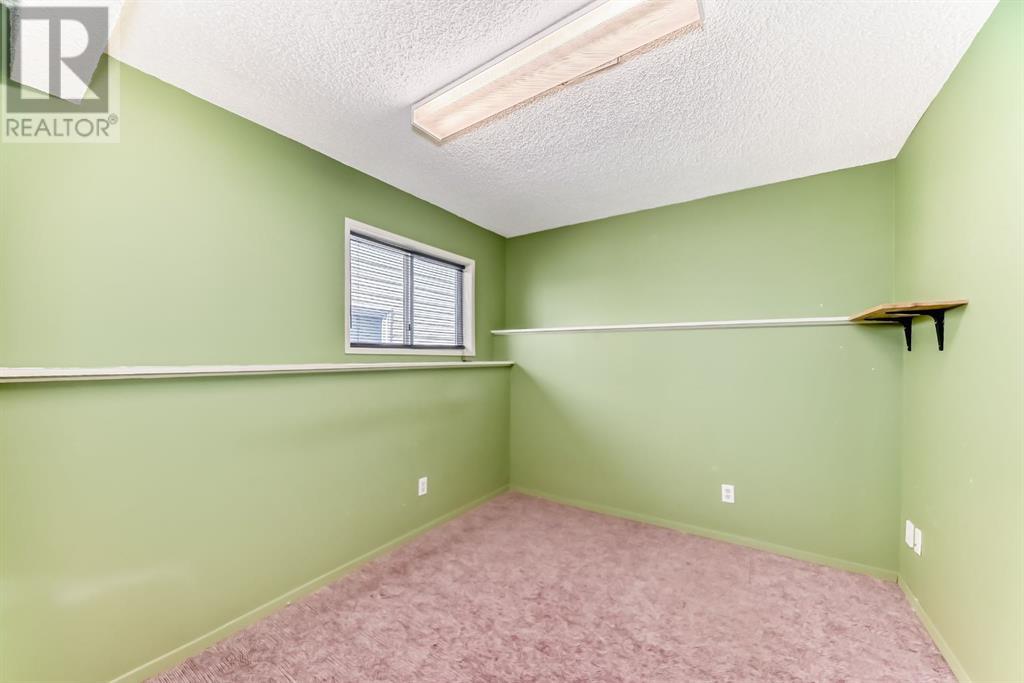3 Bedroom
3 Bathroom
1,217 ft2
Bi-Level
Fireplace
None
Other
$668,000
Welcome to your home with Walkout in the Community of Citadel! The opportunity to design and chose the colour of your choice for flooring and paint. This beautiful property offers a wonderful blend of comfort, convenience, and charm. Nestled in one of the Calgary's safest and easy accessed neighbourhoods of NW Calgary. This lovely home features inviting living spaces, with 2 bedrooms upstairs complemented by a 4-piece bathroom and a convenient 4-piece ensuite off the primary bedroom on the Main floor. Downstairs, you'll find an additional one bedroom and den and storage room with another 3-piece bathroom. The bright and spacious layout ensures abundant natural light throughout the day, offering delightful morning with Natural Light from the windows. The MAIN FLOOR INCLUDING BEDROOMS, BATHROOMS, LAUNDRY and KITCHEN. Main floor carpet can be renewed by your choice of colour. The roof is redone in 2023 and the heating system totally renewed in 2024. The finished Walkout basement provides abundant opportunity to truly make it your own, whether as a personalized retreat or entertainment space or easy turned to a legal secondary suit. Outdoors, the backyard offers excellent potential for landscaping to create your ideal outdoor oasis. Additionally, there's a spacious double-car garage which you can park your oversized or entertaining vehicle in front. This Location is easy access to Stony Trail and just a short drive away to parks, schools and shopping centre. Enjoy this family-friendly atmosphere, witch perfectly complements your lifestyle. Don't miss this exceptional opportunity to make Citadel your new home. Enjoy This Detached Bilevel Sunny, South Facing back yard with Vaulted Ceiling and Walkout Basement, Great home to live or invest. (id:57810)
Property Details
|
MLS® Number
|
A2202309 |
|
Property Type
|
Single Family |
|
Neigbourhood
|
Citadel |
|
Community Name
|
Citadel |
|
Amenities Near By
|
Park, Playground, Shopping |
|
Features
|
No Animal Home, No Smoking Home |
|
Parking Space Total
|
4 |
|
Plan
|
9210151 |
|
Structure
|
Deck |
Building
|
Bathroom Total
|
3 |
|
Bedrooms Above Ground
|
2 |
|
Bedrooms Below Ground
|
1 |
|
Bedrooms Total
|
3 |
|
Appliances
|
Washer, Stove, Dryer, Microwave, Window Coverings, Garage Door Opener |
|
Architectural Style
|
Bi-level |
|
Basement Features
|
Walk Out |
|
Basement Type
|
Full |
|
Constructed Date
|
1992 |
|
Construction Style Attachment
|
Detached |
|
Cooling Type
|
None |
|
Exterior Finish
|
Shingles |
|
Fireplace Present
|
Yes |
|
Fireplace Total
|
1 |
|
Flooring Type
|
Carpeted |
|
Foundation Type
|
Poured Concrete |
|
Heating Fuel
|
Natural Gas |
|
Heating Type
|
Other |
|
Size Interior
|
1,217 Ft2 |
|
Total Finished Area
|
1217 Sqft |
|
Type
|
House |
|
Utility Water
|
Municipal Water |
Parking
Land
|
Acreage
|
No |
|
Fence Type
|
Fence |
|
Land Amenities
|
Park, Playground, Shopping |
|
Sewer
|
Unknown |
|
Size Frontage
|
9.7 M |
|
Size Irregular
|
429.95 |
|
Size Total
|
429.95 M2|4,051 - 7,250 Sqft |
|
Size Total Text
|
429.95 M2|4,051 - 7,250 Sqft |
|
Zoning Description
|
R-cg |
Rooms
| Level |
Type |
Length |
Width |
Dimensions |
|
Basement |
Bedroom |
|
|
9.50 Ft x 8.67 Ft |
|
Basement |
3pc Bathroom |
|
|
4.92 Ft x 8.83 Ft |
|
Basement |
Furnace |
|
|
8.58 Ft x 5.83 Ft |
|
Basement |
Other |
|
|
25.75 Ft x 27.75 Ft |
|
Basement |
Other |
|
|
20.33 Ft x 7.92 Ft |
|
Basement |
Den |
|
|
13.58 Ft x 5.83 Ft |
|
Basement |
Storage |
|
|
14.50 Ft x 13.17 Ft |
|
Main Level |
Other |
|
|
14.92 Ft x 12.92 Ft |
|
Main Level |
4pc Bathroom |
|
|
4.92 Ft x 8.33 Ft |
|
Main Level |
Laundry Room |
|
|
6.17 Ft x 3.33 Ft |
|
Main Level |
4pc Bathroom |
|
|
4.92 Ft x 8.42 Ft |
|
Main Level |
Living Room/dining Room |
|
|
21.67 Ft x 13.00 Ft |
|
Main Level |
Primary Bedroom |
|
|
13.75 Ft x 13.33 Ft |
|
Main Level |
Bedroom |
|
|
11.67 Ft x 9.33 Ft |
|
Main Level |
Other |
|
|
11.58 Ft x 12.33 Ft |
https://www.realtor.ca/real-estate/28067663/40-citadel-pass-crescent-nw-calgary-citadel





















































