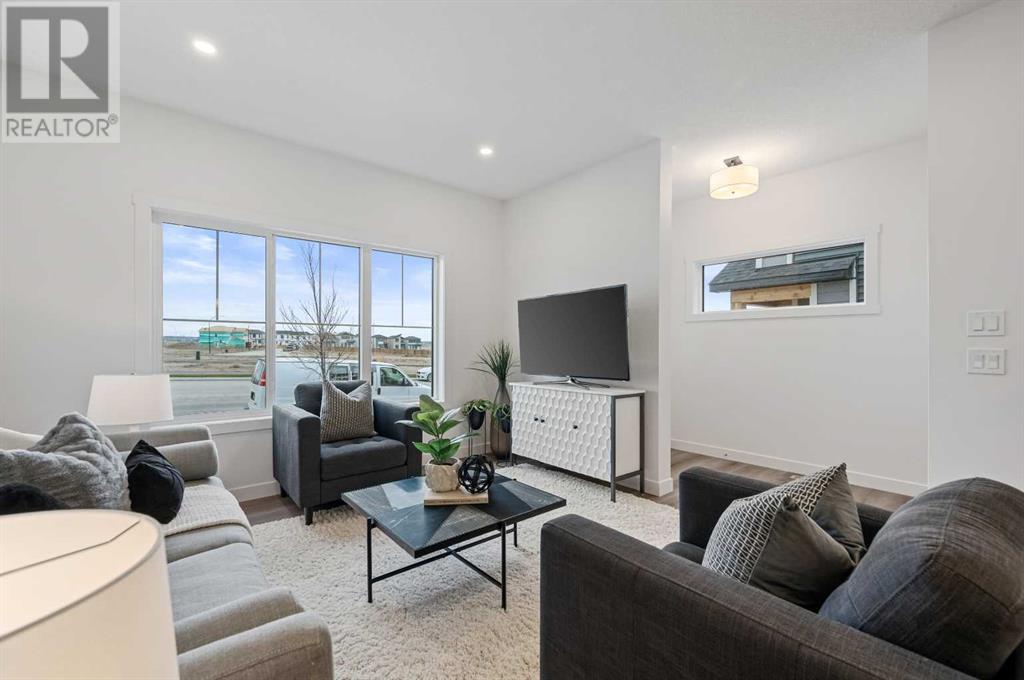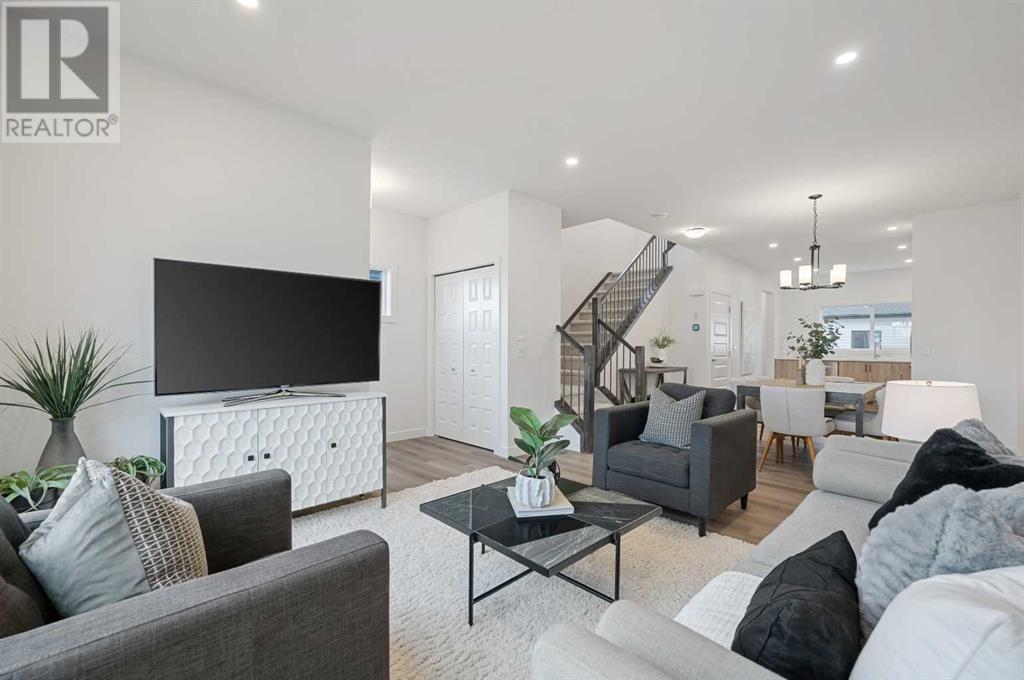5 Bedroom
4 Bathroom
1,414 ft2
None
Forced Air
$675,000
Amazing opportunity for investors or buyers looking for help with the mortgage! This brand new end unit built by award winning Genesis Homes is completely finished from top to bottom and turn key. With a fully finished legal basement suite and a 2 car garage as there is almost nothing to do except move in or advertise for renters! The entire building is also for sale which means you can apply for the BMI loan through CMHC and put as little as 5% down with a 50 year mortgage on all 4 homes giving a total of 6 rental units! Located very conveniently at the entrance of Silverado, this very well upgraded townhome has tonnes of shopping, restaurants, schools and amenities within minutes! Easy access to Deerfoot and very close proximity to the new c-train station, this home is perfect for young families or professionals that want an easy commute downtown but the peace and tranquility of suburban living! The townhome is very well finished with upgraded cabinets, stainless steel appliances, 2 sets of laundry and large windows to let natural light flood in. This is one you truly need to see in person! Contact your favourite realtor and book your showing today! (id:57810)
Property Details
|
MLS® Number
|
A2200027 |
|
Property Type
|
Single Family |
|
Neigbourhood
|
Silverado |
|
Community Name
|
Silverado |
|
Amenities Near By
|
Park, Playground, Shopping |
|
Features
|
See Remarks, Back Lane |
|
Parking Space Total
|
2 |
|
Plan
|
2310962 |
|
Structure
|
Deck |
Building
|
Bathroom Total
|
4 |
|
Bedrooms Above Ground
|
3 |
|
Bedrooms Below Ground
|
2 |
|
Bedrooms Total
|
5 |
|
Appliances
|
None |
|
Basement Development
|
Finished |
|
Basement Features
|
Separate Entrance, Suite |
|
Basement Type
|
Full (finished) |
|
Constructed Date
|
2025 |
|
Construction Material
|
Wood Frame |
|
Construction Style Attachment
|
Attached |
|
Cooling Type
|
None |
|
Exterior Finish
|
Vinyl Siding |
|
Flooring Type
|
Carpeted, Vinyl Plank |
|
Foundation Type
|
Poured Concrete |
|
Half Bath Total
|
1 |
|
Heating Fuel
|
Natural Gas |
|
Heating Type
|
Forced Air |
|
Stories Total
|
2 |
|
Size Interior
|
1,414 Ft2 |
|
Total Finished Area
|
1414 Sqft |
|
Type
|
Row / Townhouse |
Parking
Land
|
Acreage
|
No |
|
Fence Type
|
Not Fenced |
|
Land Amenities
|
Park, Playground, Shopping |
|
Size Frontage
|
7.86 M |
|
Size Irregular
|
19.05 |
|
Size Total
|
19.05 M2|0-4,050 Sqft |
|
Size Total Text
|
19.05 M2|0-4,050 Sqft |
|
Zoning Description
|
R-gm |
Rooms
| Level |
Type |
Length |
Width |
Dimensions |
|
Basement |
Family Room |
|
|
10.33 Ft x 7.42 Ft |
|
Basement |
Kitchen |
|
|
10.33 Ft x 9.00 Ft |
|
Basement |
Bedroom |
|
|
9.08 Ft x 8.58 Ft |
|
Basement |
Bedroom |
|
|
10.25 Ft x 8.17 Ft |
|
Basement |
Laundry Room |
|
|
2.50 Ft x 2.50 Ft |
|
Basement |
4pc Bathroom |
|
|
5.00 Ft x 8.00 Ft |
|
Basement |
Furnace |
|
|
7.00 Ft x 6.00 Ft |
|
Main Level |
Living Room |
|
|
13.67 Ft x 12.00 Ft |
|
Main Level |
Kitchen |
|
|
14.75 Ft x 10.42 Ft |
|
Main Level |
Dining Room |
|
|
10.50 Ft x 10.50 Ft |
|
Main Level |
Foyer |
|
|
8.25 Ft x 4.42 Ft |
|
Main Level |
Other |
|
|
5.67 Ft x 5.25 Ft |
|
Main Level |
2pc Bathroom |
|
|
5.42 Ft x 5.00 Ft |
|
Upper Level |
Primary Bedroom |
|
|
13.42 Ft x 11.42 Ft |
|
Upper Level |
Other |
|
|
5.83 Ft x 5.25 Ft |
|
Upper Level |
5pc Bathroom |
|
|
10.75 Ft x 5.00 Ft |
|
Upper Level |
Bedroom |
|
|
10.17 Ft x 8.42 Ft |
|
Upper Level |
Bedroom |
|
|
10.17 Ft x 8.25 Ft |
|
Upper Level |
Laundry Room |
|
|
7.00 Ft x 5.33 Ft |
|
Upper Level |
4pc Bathroom |
|
|
8.75 Ft x 5.00 Ft |
https://www.realtor.ca/real-estate/28067889/37-silverton-glen-gate-sw-calgary-silverado
















































