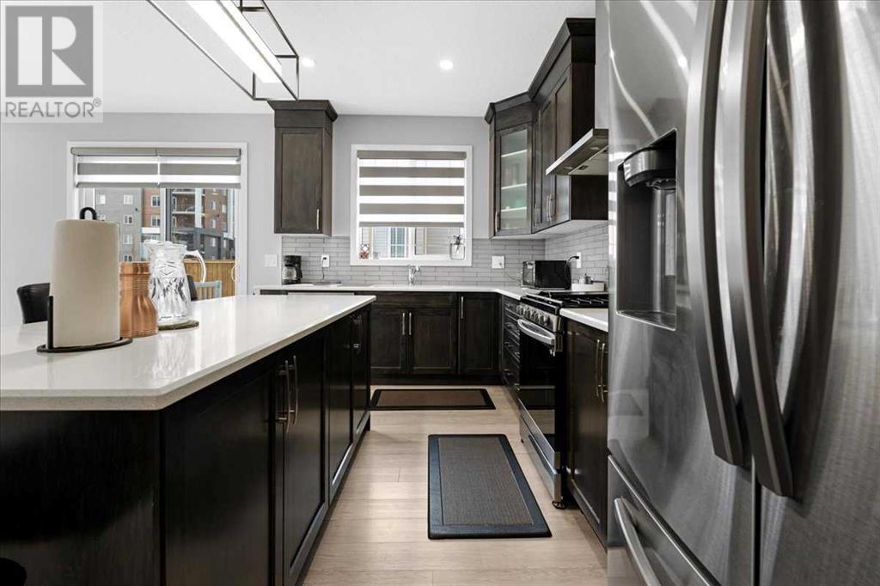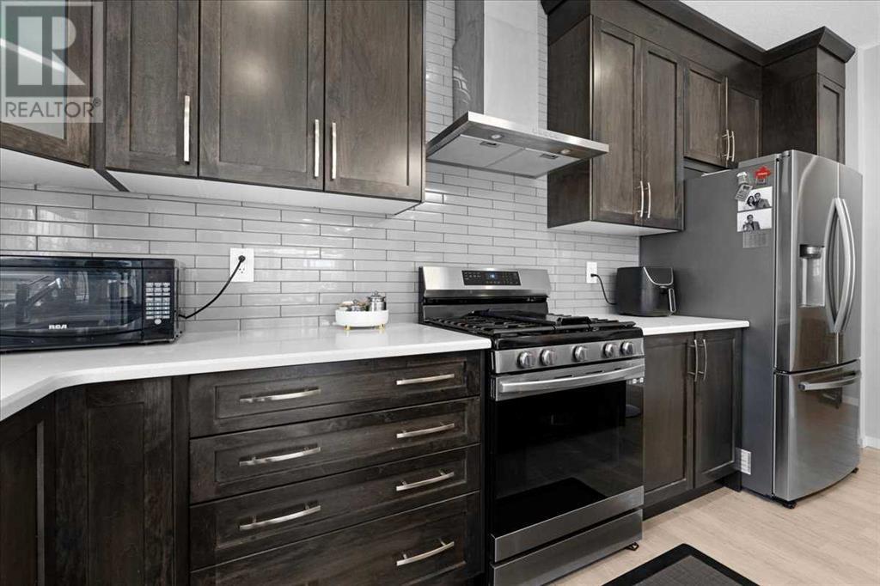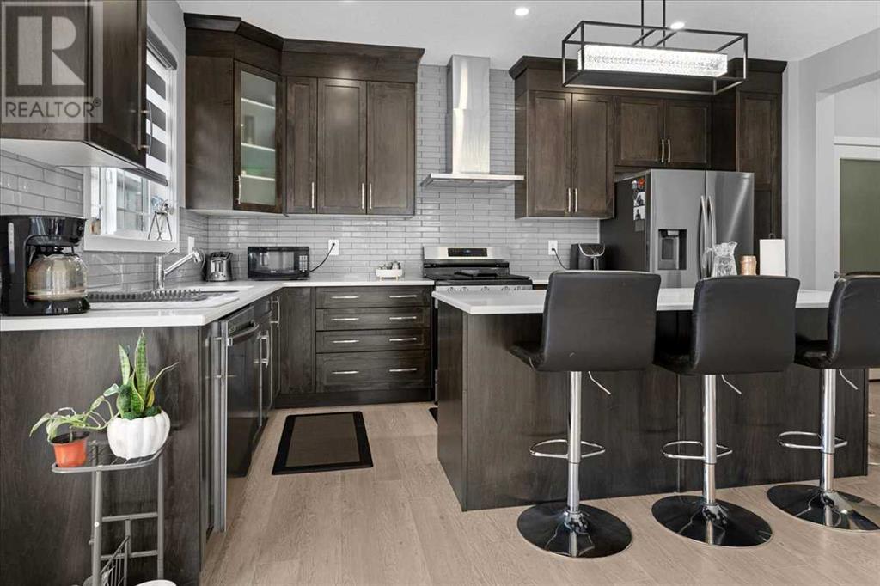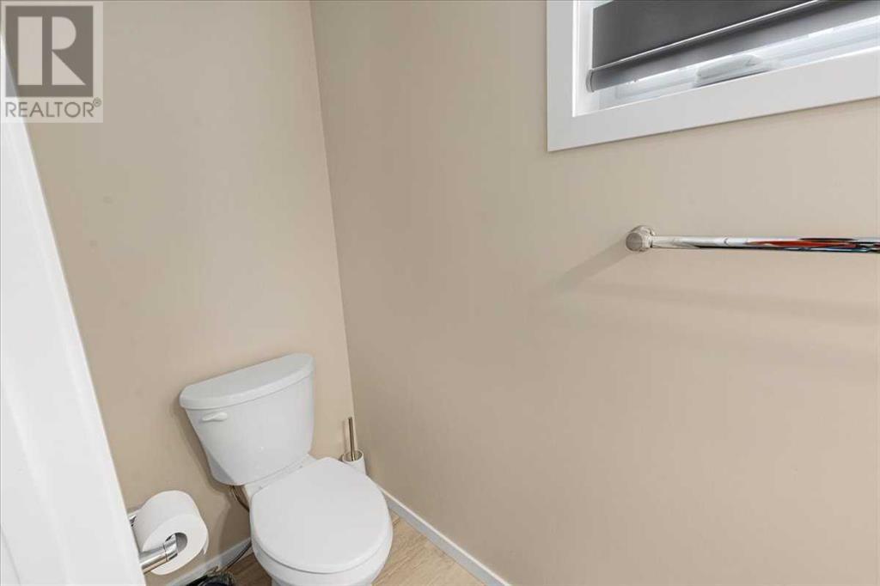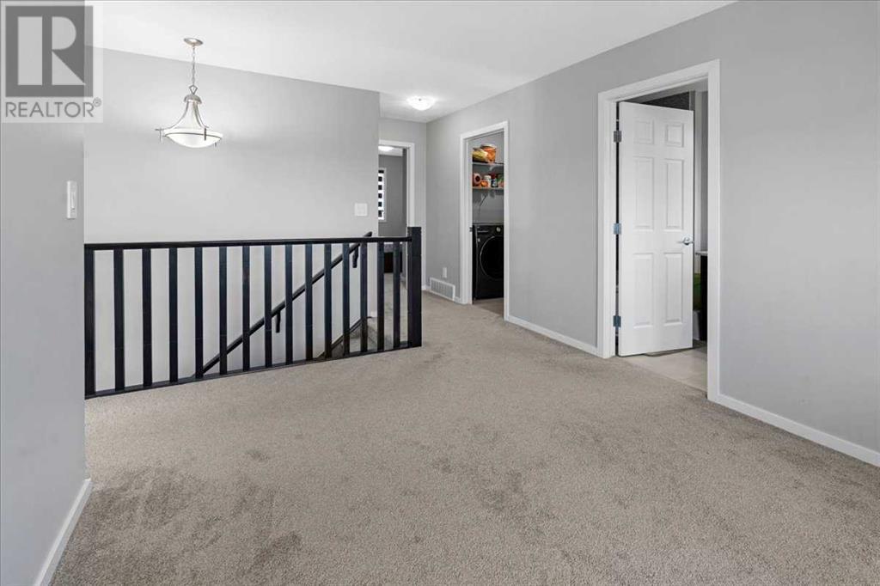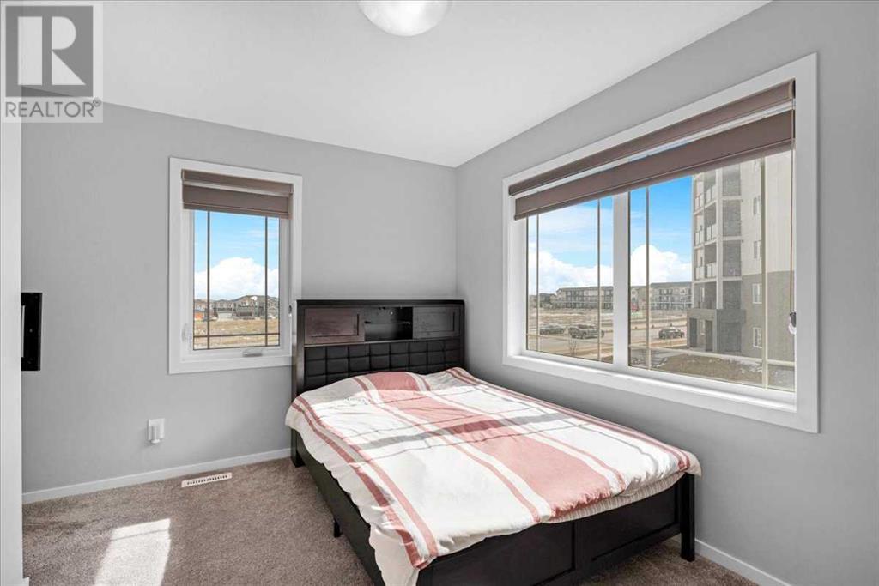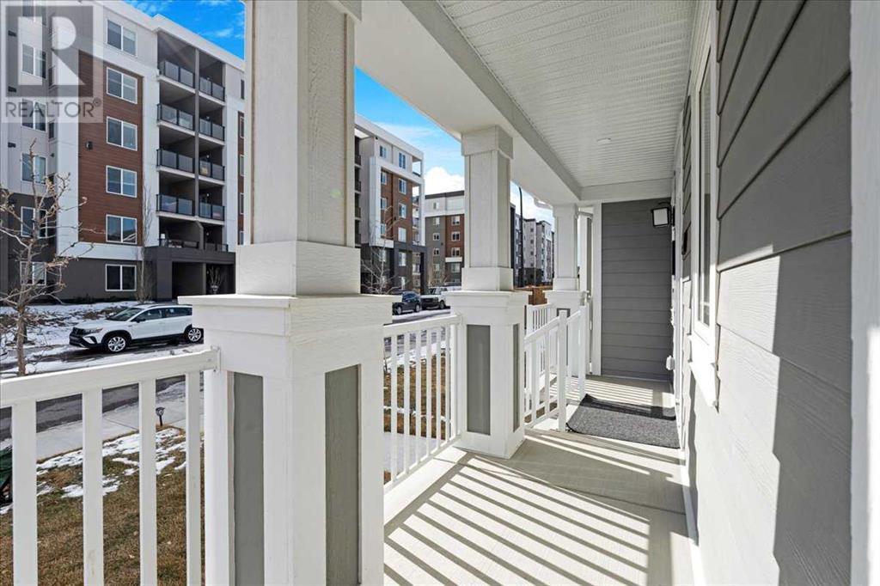3 Bedroom
3 Bathroom
1,930 ft2
None
Forced Air
$708,900
WELCOME TO LUXURIOUS LIVING IN YORKVILLE! This stunning 1,930+ sq ft Monarch model by Mattamy sits on a premium corner lot and showcases over $70K in upgrades, ready for immediate possession. Bathed in natural light and surrounded by parks, the home features an open-concept layout with high-end finishes, a chef-inspired kitchen with quartz countertops, and a spacious island perfect for entertaining. The upper level offers three bedrooms plus a bonus room, a lavish primary suite with a spa-like ensuite, and a conveniently located laundry room. The 9-ft ceiling basement awaits your personal touch. Enjoy quick access to Stoney Trail, shopping, parks, and public transit. Don’t miss this rare opportunity—book your private showing today! (id:57810)
Property Details
|
MLS® Number
|
A2204967 |
|
Property Type
|
Single Family |
|
Neigbourhood
|
Yorkville |
|
Community Name
|
Yorkville |
|
Amenities Near By
|
Park, Playground, Schools, Shopping |
|
Features
|
Gas Bbq Hookup |
|
Parking Space Total
|
4 |
|
Plan
|
2111936 |
|
Structure
|
Porch |
Building
|
Bathroom Total
|
3 |
|
Bedrooms Above Ground
|
3 |
|
Bedrooms Total
|
3 |
|
Appliances
|
Refrigerator, Gas Stove(s), Dishwasher, Microwave, Hood Fan, Window Coverings, Washer & Dryer |
|
Basement Development
|
Unfinished |
|
Basement Type
|
Full (unfinished) |
|
Constructed Date
|
2023 |
|
Construction Material
|
Wood Frame |
|
Construction Style Attachment
|
Detached |
|
Cooling Type
|
None |
|
Flooring Type
|
Carpeted, Vinyl Plank |
|
Foundation Type
|
Poured Concrete |
|
Half Bath Total
|
1 |
|
Heating Fuel
|
Natural Gas |
|
Heating Type
|
Forced Air |
|
Stories Total
|
2 |
|
Size Interior
|
1,930 Ft2 |
|
Total Finished Area
|
1930.42 Sqft |
|
Type
|
House |
Parking
Land
|
Acreage
|
No |
|
Fence Type
|
Partially Fenced |
|
Land Amenities
|
Park, Playground, Schools, Shopping |
|
Size Depth
|
25 M |
|
Size Frontage
|
15.92 M |
|
Size Irregular
|
392.00 |
|
Size Total
|
392 M2|4,051 - 7,250 Sqft |
|
Size Total Text
|
392 M2|4,051 - 7,250 Sqft |
|
Zoning Description
|
R-g |
Rooms
| Level |
Type |
Length |
Width |
Dimensions |
|
Main Level |
2pc Bathroom |
|
|
2.83 Ft x 8.83 Ft |
|
Main Level |
Dining Room |
|
|
6.92 Ft x 15.92 Ft |
|
Main Level |
Foyer |
|
|
6.50 Ft x 10.50 Ft |
|
Main Level |
Living Room |
|
|
14.83 Ft x 15.92 Ft |
|
Upper Level |
4pc Bathroom |
|
|
5.25 Ft x 13.17 Ft |
|
Upper Level |
5pc Bathroom |
|
|
9.58 Ft x 15.92 Ft |
|
Upper Level |
Bedroom |
|
|
9.42 Ft x 12.33 Ft |
|
Upper Level |
Bedroom |
|
|
11.33 Ft x 11.17 Ft |
|
Upper Level |
Laundry Room |
|
|
5.33 Ft x 6.17 Ft |
|
Upper Level |
Loft |
|
|
10.42 Ft x 12.75 Ft |
|
Upper Level |
Primary Bedroom |
|
|
12.42 Ft x 15.92 Ft |
|
Upper Level |
Kitchen |
|
|
10.50 Ft x 15.92 Ft |
https://www.realtor.ca/real-estate/28068065/93-yorkville-terrace-sw-calgary-yorkville










