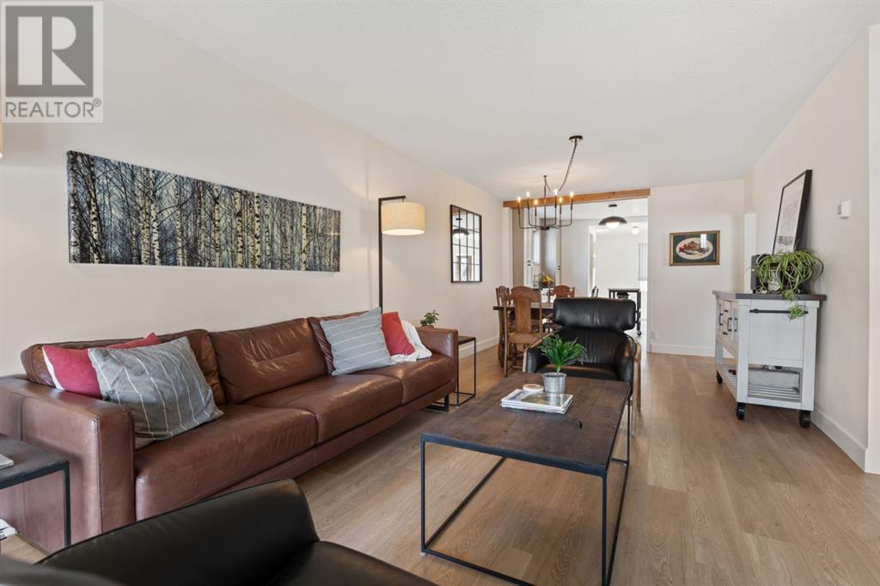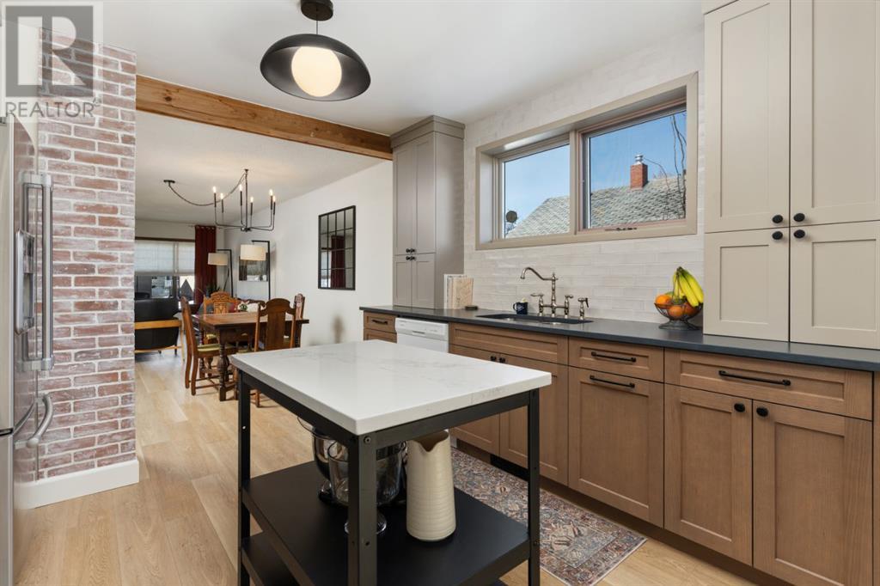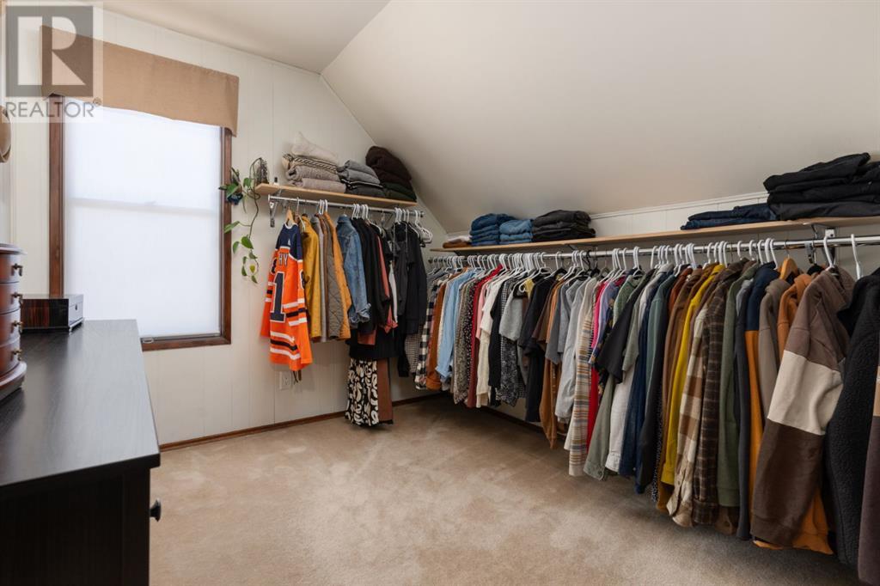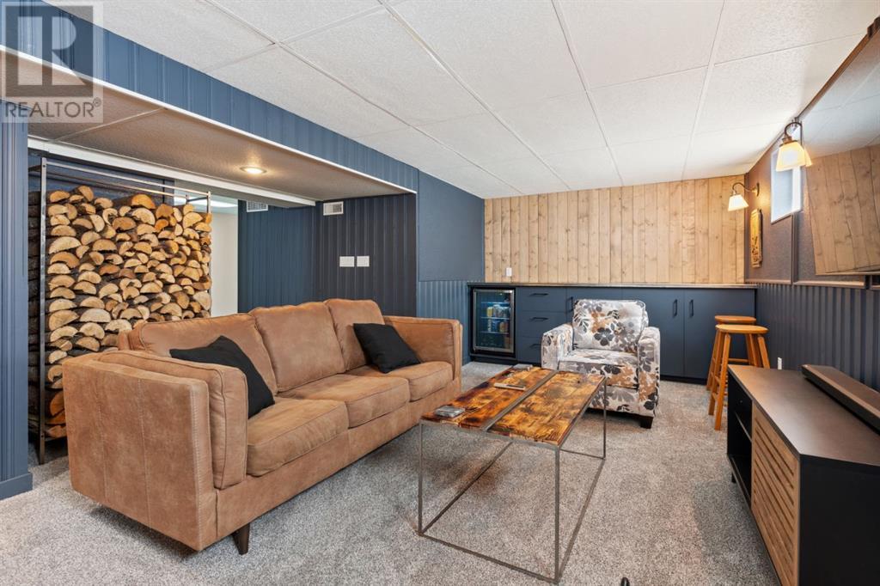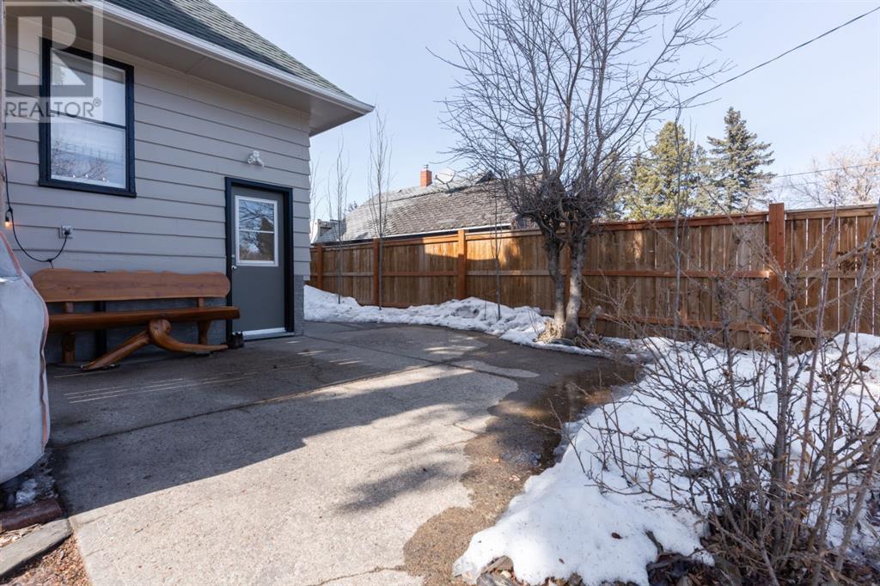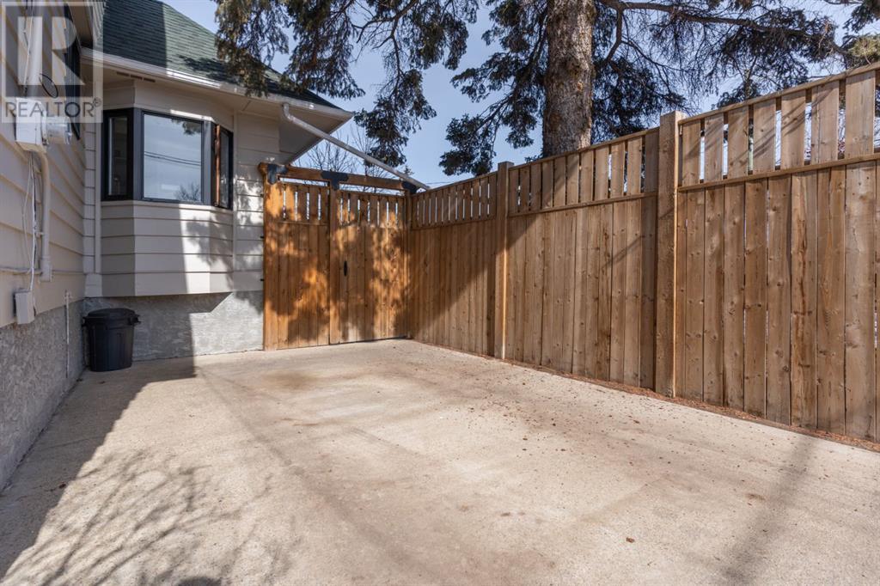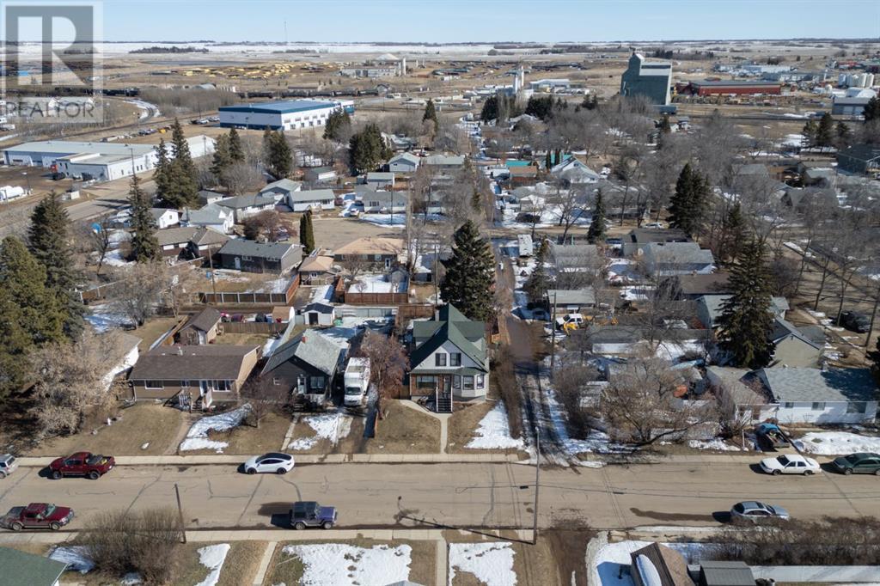5 Bedroom
2 Bathroom
2,072 ft2
Fireplace
None
Other, Forced Air
$399,000
This exceptional heritage home seamlessly blends timeless character with contemporary upgrades, making it the perfect choice for a growing family or those who love to entertain. The home has been thoughtfully renovated throughout. Including fresh exterior paint, parging and front door that together enhance the curb appeal, new flooring throughout, a brand new kitchen, upper bathroom, even new baseboards and fence! Everywhere you look, the attention to detail is evident!With 5 spacious bedrooms, 2 baths and 2072sq. ft. plus basement, there’s room for everyone to enjoy. Upon entering, you’ll be struck by the open-concept living, dining, and kitchen areas, where natural light floods the space, offering a seamless view from the front to the back of the home. To the right, a bright and airy bedroom, bathed in sunlight from the generous windows, features his and hers closets with additional upper storage. This room currently serves as a cozy sitting/music area.At the rear of the home, a functional and stylish galley kitchen awaits, with charcoal soapstone suede quartz countertops, the cabinet bases are rift cut stained oak with painted uppers. Theres ample room to add an island, making it ideal for both meal prep and entertaining. The main floor also boasts another generous bedroom with a walk-in closet and a lovely 3-piece bathroom with a relaxing soaker tub.Upstairs, you’ll find an incredible space for the whole family to enjoy. The large open area offers endless possibilities—currently used as the primary bedroom but also perfect for an office, playroom, or sitting area. A wall of windows overlooks the backyard, filling the space with natural light. Storage is plentiful throughout the upper floor, with numerous closets and cupboards to keep everything organized. Two additional charming bedrooms are located side by side, each with slanted ceilings, currently in use as a home office and dressing room and conveniently located next to a stunning brand new 3-piece ba throom.The fully finished basement is perfect for family gatherings, featuring a cozy family room with high end finishes & trendy paint palette, a wood-burning fireplace, bar with stainless steel countertops and extra storage for your barware or board games! The basement also includes a spacious utility/laundry room and a fifth bedroom currently used as a home gym, providing even more flexibility.Situated on a meticulously cared-for 50x120 lot, the home offers a concrete patio, parking pad, and a path to the shed, with plenty of green space to enjoy. The brand new privacy fence allows you to enjoy your yard & entertain comfortably. Located just steps away from two schools, downtown shopping, and nestled in a quiet cul-de-sac, this home is in a prime location. (id:57810)
Property Details
|
MLS® Number
|
A2205375 |
|
Property Type
|
Single Family |
|
Neigbourhood
|
East Central |
|
Community Name
|
Fairview |
|
Amenities Near By
|
Playground, Schools, Shopping |
|
Features
|
Cul-de-sac, Back Lane |
|
Parking Space Total
|
1 |
|
Plan
|
1700u |
|
Structure
|
Shed, None |
Building
|
Bathroom Total
|
2 |
|
Bedrooms Above Ground
|
4 |
|
Bedrooms Below Ground
|
1 |
|
Bedrooms Total
|
5 |
|
Appliances
|
Refrigerator, Dishwasher, Stove, Window Coverings, Washer & Dryer |
|
Basement Development
|
Finished |
|
Basement Type
|
Full (finished) |
|
Constructed Date
|
1948 |
|
Construction Style Attachment
|
Detached |
|
Cooling Type
|
None |
|
Exterior Finish
|
Wood Siding |
|
Fireplace Present
|
Yes |
|
Fireplace Total
|
1 |
|
Flooring Type
|
Carpeted, Vinyl |
|
Foundation Type
|
Block |
|
Heating Fuel
|
Natural Gas, Wood |
|
Heating Type
|
Other, Forced Air |
|
Stories Total
|
2 |
|
Size Interior
|
2,072 Ft2 |
|
Total Finished Area
|
2072 Sqft |
|
Type
|
House |
Parking
Land
|
Acreage
|
No |
|
Fence Type
|
Fence |
|
Land Amenities
|
Playground, Schools, Shopping |
|
Size Depth
|
36.57 M |
|
Size Frontage
|
15.24 M |
|
Size Irregular
|
6000.00 |
|
Size Total
|
6000 Sqft|4,051 - 7,250 Sqft |
|
Size Total Text
|
6000 Sqft|4,051 - 7,250 Sqft |
|
Zoning Description
|
R2 |
Rooms
| Level |
Type |
Length |
Width |
Dimensions |
|
Second Level |
Bedroom |
|
|
9.00 Ft x 8.58 Ft |
|
Second Level |
3pc Bathroom |
|
|
.00 Ft x .00 Ft |
|
Second Level |
Bedroom |
|
|
11.92 Ft x 8.33 Ft |
|
Second Level |
Bonus Room |
|
|
18.00 Ft x 9.67 Ft |
|
Second Level |
Other |
|
|
7.92 Ft x 16.67 Ft |
|
Basement |
Bedroom |
|
|
11.92 Ft x 10.58 Ft |
|
Basement |
Laundry Room |
|
|
18.25 Ft x 11.08 Ft |
|
Basement |
Family Room |
|
|
14.92 Ft x 17.17 Ft |
|
Basement |
Other |
|
|
9.92 Ft x 6.33 Ft |
|
Main Level |
Living Room |
|
|
14.75 Ft x 12.33 Ft |
|
Main Level |
Primary Bedroom |
|
|
12.25 Ft x 11.42 Ft |
|
Main Level |
Kitchen |
|
|
17.75 Ft x 11.50 Ft |
|
Main Level |
3pc Bathroom |
|
|
.00 Ft x .00 Ft |
|
Main Level |
Other |
|
|
3.67 Ft x 6.42 Ft |
|
Main Level |
Dining Room |
|
|
11.17 Ft x 12.92 Ft |
|
Main Level |
Bedroom |
|
|
11.50 Ft x 11.33 Ft |
https://www.realtor.ca/real-estate/28069551/5007-44-street-camrose-fairview


