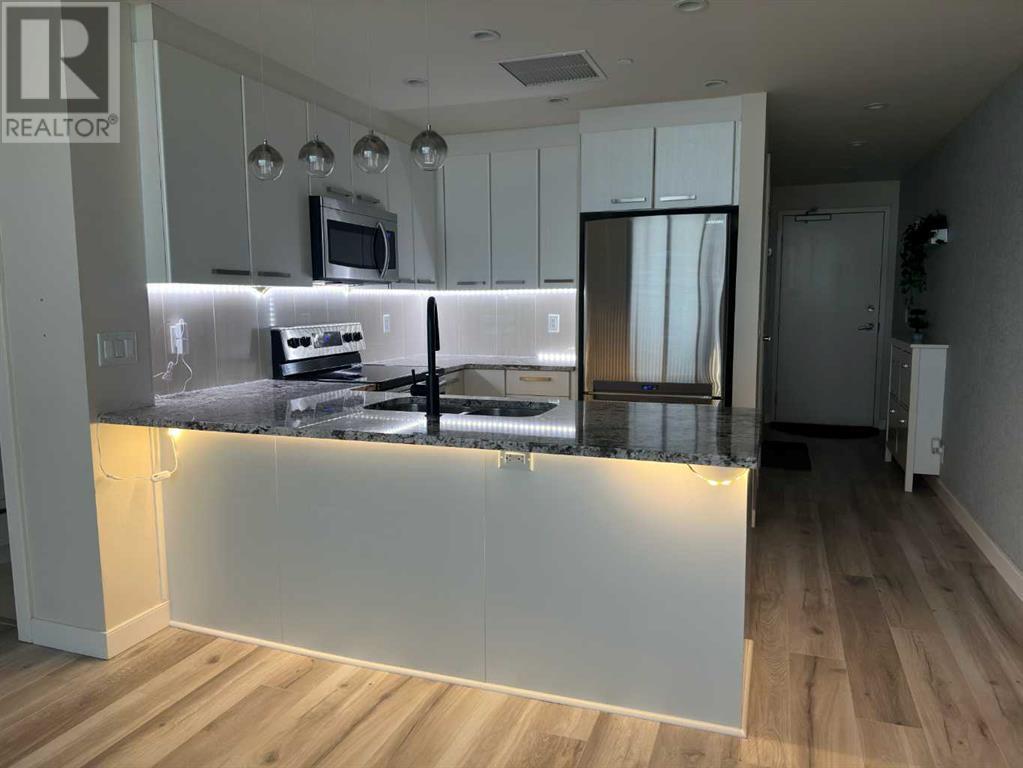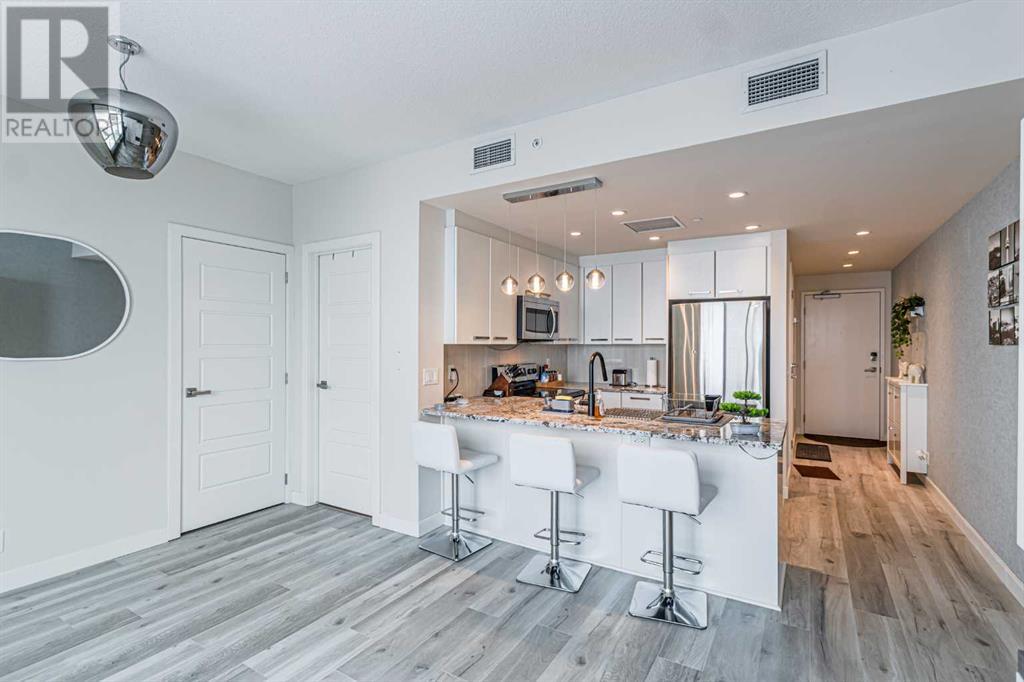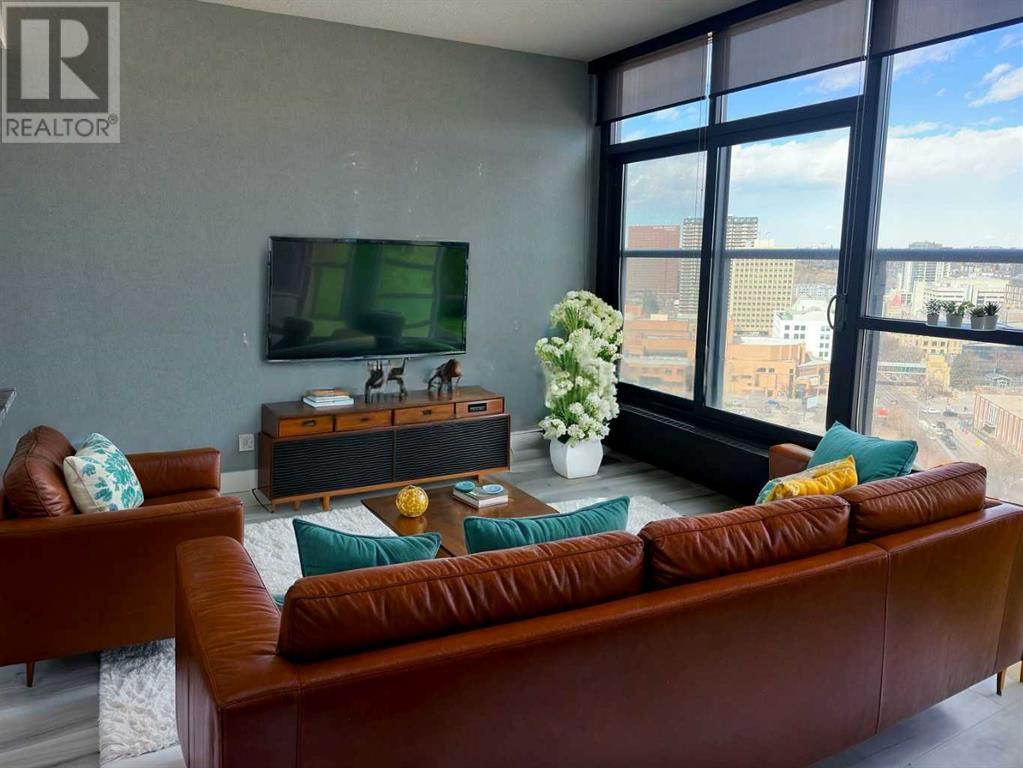1903, 225 11 Avenue Se Calgary, Alberta T2G 0G3
$319,500Maintenance, Condominium Amenities, Common Area Maintenance, Heat, Insurance, Parking, Reserve Fund Contributions, Sewer, Waste Removal, Water
$540.05 Monthly
Maintenance, Condominium Amenities, Common Area Maintenance, Heat, Insurance, Parking, Reserve Fund Contributions, Sewer, Waste Removal, Water
$540.05 Monthly19th FLOOR | VACANT | CORNER UNIT | WRAP AROUND WINDOWS | FLOOR TO CEILING WINDOWS | UNDERGROUND PARKING | FITNESS CENTRE, SAUNA, HOT TUB all HIGH-END AMENITIES, AND BREATHTAKING CITY + STAMPEDE VIEWS—all in a PRIME DOWNTOWN LOCATION. KEYNOTE offers the ultimate CALGARY experience, just steps away from the SCOTIABANK SADDLEDOME, CALGARY STAMPEDE PARK, STEPHEN AVENUE, CORE SHOPPING CENTRE, BOW RIVER, 17TH AVENUE, EAST VILLAGE, AND INGLEWOOD. This IMPECCABLY MAINTAINED CONDO boasts 9 FT CEILINGS, NEW updated flooring, an EXPANSIVE BEDROOM with STUNNING CITY VIEWS and a WALK-IN CLOSET, and a BEAUTIFULLY DESIGNED 4-PIECE BATHROOM with GRANITE COUNTERTOPS and ELEGANT TILING. The kitchen features GRANITE COUNTERTOPS, STAINLESS STEEL APPLIANCES and SLEEK FLOOR-TO-CEILING WHITE CABINETRY. This unit also features an underground parking stall. Convenience is unmatched, with SUNTERRA MARKET AND STARBUCKS located RIGHT IN THE BUILDING, providing easy access to groceries, coffee, and essentials—without stepping outside on cold days. This won't last! (id:57810)
Property Details
| MLS® Number | A2205080 |
| Property Type | Single Family |
| Neigbourhood | Forest Lawn |
| Community Name | Beltline |
| Amenities Near By | Recreation Nearby, Shopping |
| Features | See Remarks, Sauna, Parking |
| Parking Space Total | 1 |
| Plan | 1312394 |
| Structure | None |
Building
| Bathroom Total | 1 |
| Bedrooms Above Ground | 1 |
| Bedrooms Total | 1 |
| Amenities | Clubhouse, Exercise Centre, Recreation Centre, Sauna, Whirlpool |
| Appliances | Refrigerator, Dishwasher, Stove, Microwave Range Hood Combo, Washer & Dryer |
| Architectural Style | Bungalow |
| Constructed Date | 2013 |
| Construction Material | Poured Concrete |
| Construction Style Attachment | Attached |
| Cooling Type | Central Air Conditioning |
| Exterior Finish | Concrete, Metal |
| Flooring Type | Carpeted, Tile, Vinyl Plank |
| Heating Type | Baseboard Heaters |
| Stories Total | 1 |
| Size Interior | 540 Ft2 |
| Total Finished Area | 540 Sqft |
| Type | Apartment |
Parking
| Underground |
Land
| Acreage | No |
| Land Amenities | Recreation Nearby, Shopping |
| Size Total Text | Unknown |
| Zoning Description | Dc |
Rooms
| Level | Type | Length | Width | Dimensions |
|---|---|---|---|---|
| Main Level | Primary Bedroom | 3.86 M x 2.87 M | ||
| Main Level | 4pc Bathroom | 2.85 M x 1.50 M | ||
| Main Level | Living Room/dining Room | 4.82 M x 5.39 M | ||
| Main Level | Kitchen | 4.82 M x 3.59 M | ||
| Main Level | Laundry Room | .95 M x .91 M |
https://www.realtor.ca/real-estate/28066215/1903-225-11-avenue-se-calgary-beltline
Contact Us
Contact us for more information
































