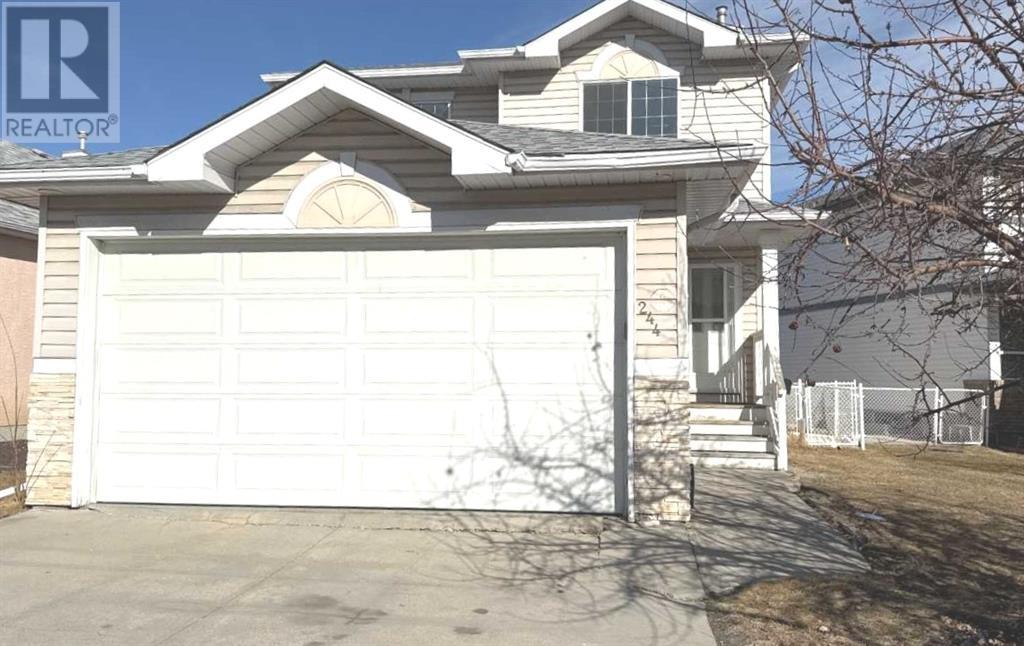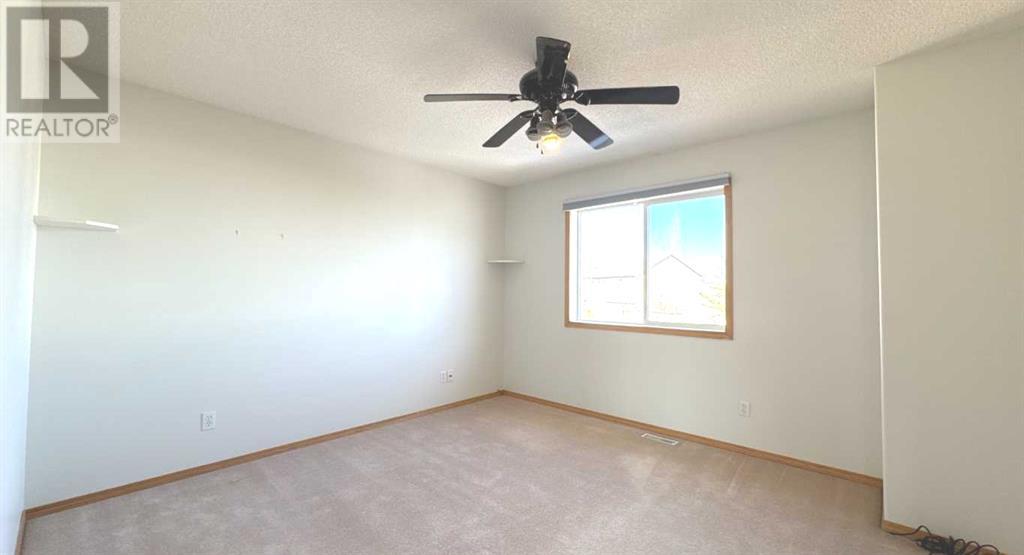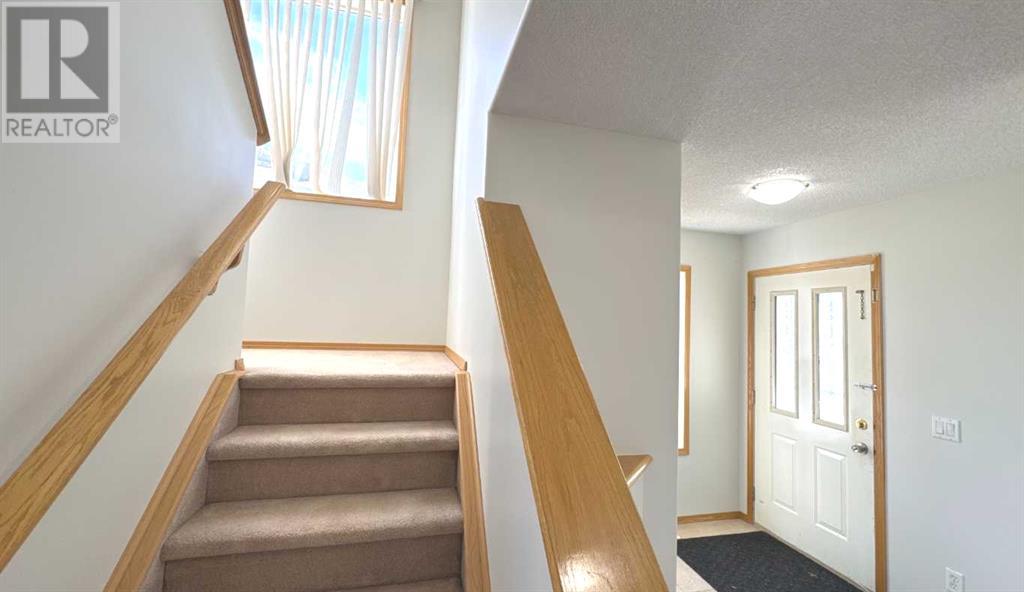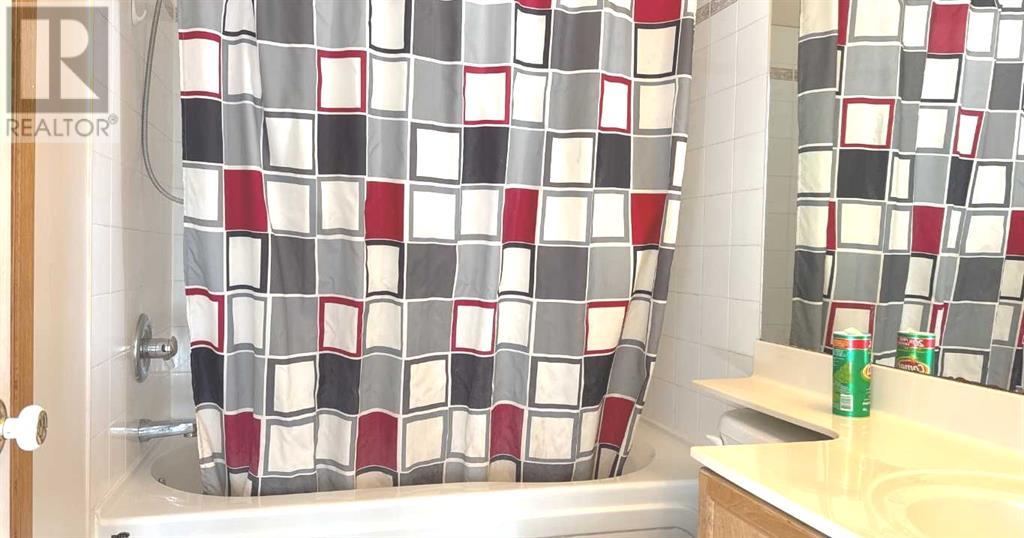4 Bedroom
4 Bathroom
1,418 ft2
Fireplace
None
Forced Air
Landscaped
$629,900
This functional floorplan home is situated in a quiet Cul-De-Sac and has easy access way to one of the longest bike paths to southeast Calgary. A total of 4 bedrooms & 4 washrooms. The roomy primary bedroom boasts a large walk-in closet & a 3 pcs ensuite bath plus a 4 pcs common washroom in the hallway. Newer quartz countertops in kitchen. The whole house is flooded with natural light. The gas fireplace is in the main-floor living room along with a built-in shelf. The fully developed basement consists of a family room, 4th bedroom & 2 pcs washroom. Great home for a growing family. Newer asphalt shingles were completed Sept 2024 and newly painted on the main floor & upstairs. & mid-efficient furnace. (id:57810)
Property Details
|
MLS® Number
|
A2204392 |
|
Property Type
|
Single Family |
|
Neigbourhood
|
Monterey Park |
|
Community Name
|
Monterey Park |
|
Features
|
Cul-de-sac, Treed, Back Lane, Level |
|
Parking Space Total
|
2 |
|
Plan
|
9813562 |
|
Structure
|
Deck |
Building
|
Bathroom Total
|
4 |
|
Bedrooms Above Ground
|
3 |
|
Bedrooms Below Ground
|
1 |
|
Bedrooms Total
|
4 |
|
Appliances
|
Refrigerator, Range - Gas, Dishwasher, Hood Fan, Washer & Dryer |
|
Basement Development
|
Finished |
|
Basement Type
|
Full (finished) |
|
Constructed Date
|
1999 |
|
Construction Material
|
Wood Frame |
|
Construction Style Attachment
|
Detached |
|
Cooling Type
|
None |
|
Exterior Finish
|
Vinyl Siding |
|
Fire Protection
|
Smoke Detectors |
|
Fireplace Present
|
Yes |
|
Fireplace Total
|
1 |
|
Flooring Type
|
Carpeted, Ceramic Tile |
|
Foundation Type
|
Poured Concrete |
|
Half Bath Total
|
2 |
|
Heating Fuel
|
Natural Gas |
|
Heating Type
|
Forced Air |
|
Stories Total
|
2 |
|
Size Interior
|
1,418 Ft2 |
|
Total Finished Area
|
1418 Sqft |
|
Type
|
House |
Parking
Land
|
Acreage
|
No |
|
Fence Type
|
Fence |
|
Landscape Features
|
Landscaped |
|
Size Depth
|
33.45 M |
|
Size Frontage
|
15.94 M |
|
Size Irregular
|
390.00 |
|
Size Total
|
390 M2|4,051 - 7,250 Sqft |
|
Size Total Text
|
390 M2|4,051 - 7,250 Sqft |
|
Zoning Description
|
R-cg |
Rooms
| Level |
Type |
Length |
Width |
Dimensions |
|
Second Level |
Primary Bedroom |
|
|
11.83 M x 13.17 M |
|
Second Level |
Bedroom |
|
|
8.50 M x 10.67 M |
|
Second Level |
Bedroom |
|
|
10.00 M x 11.92 M |
|
Second Level |
4pc Bathroom |
|
|
5.42 M x 8.17 M |
|
Second Level |
3pc Bathroom |
|
|
5.75 M x 9.17 M |
|
Basement |
2pc Bathroom |
|
|
4.92 M x 5.42 M |
|
Basement |
Family Room |
|
|
18.42 M x 12.92 M |
|
Basement |
Bedroom |
|
|
8.58 M x 10.08 M |
|
Basement |
Furnace |
|
|
7.50 M x 11.00 M |
|
Basement |
Storage |
|
|
3.08 M x 4.58 M |
|
Main Level |
Other |
|
|
5.50 M x 7.25 M |
|
Main Level |
Kitchen |
|
|
10.83 M x 10.92 M |
|
Main Level |
Dining Room |
|
|
10.92 M x 10.92 M |
|
Main Level |
Living Room |
|
|
11.33 M x 11.92 M |
|
Main Level |
Laundry Room |
|
|
6.00 M x 6.00 M |
|
Main Level |
2pc Bathroom |
|
|
2.92 M x 6.42 M |
https://www.realtor.ca/real-estate/28063832/244-los-alamos-place-ne-calgary-monterey-park











































