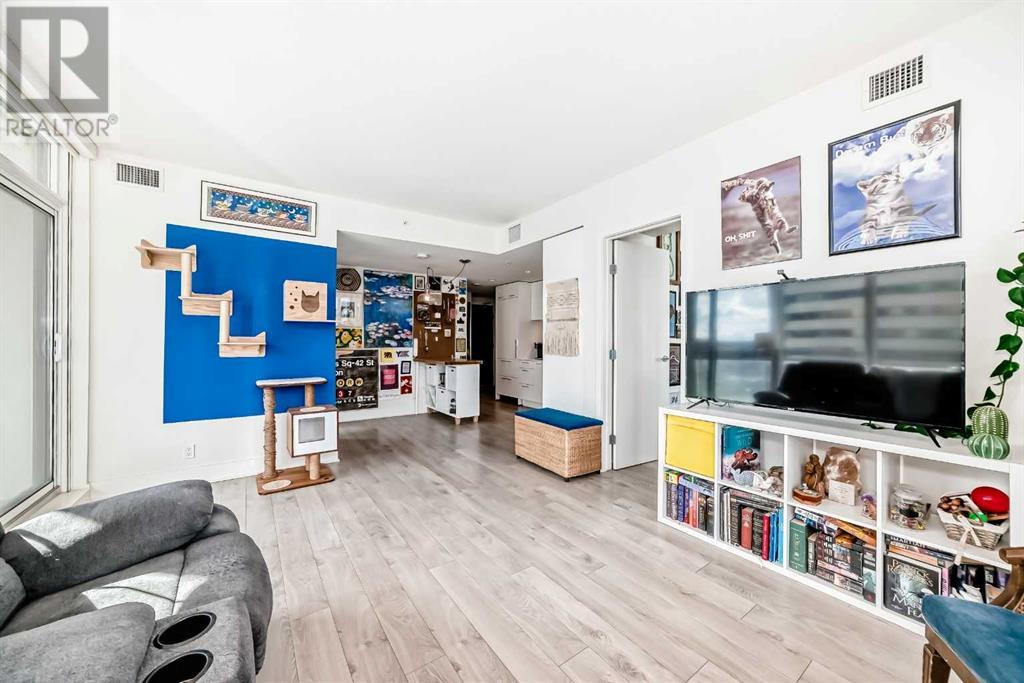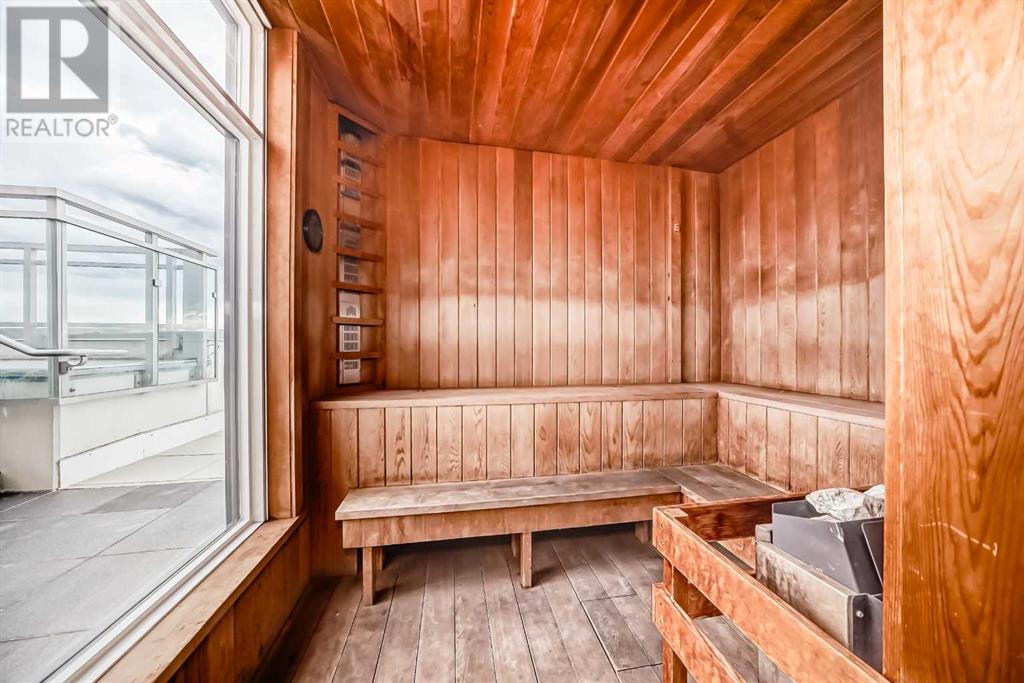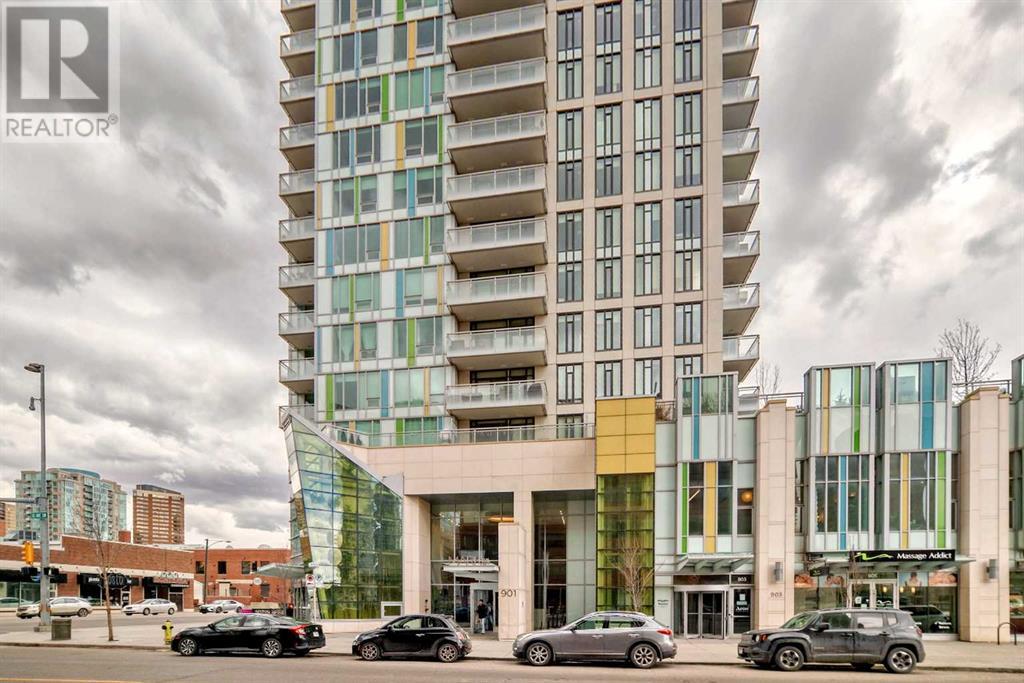1108, 901 10 Avenue Sw Calgary, Alberta T2R 0B5
$445,000Maintenance, Condominium Amenities, Heat, Insurance, Interior Maintenance, Parking, Property Management, Reserve Fund Contributions, Sewer, Waste Removal, Water
$611.38 Monthly
Maintenance, Condominium Amenities, Heat, Insurance, Interior Maintenance, Parking, Property Management, Reserve Fund Contributions, Sewer, Waste Removal, Water
$611.38 MonthlyWelcome to your dream urban oasis in the heart of Calgary! This stunning 2-bedroom, 2-bathroom condo redefines modern living with its impeccable style and desirable features, perfectly positioned on one level for ease and comfort. Spanning across 740 sq ft, every inch of this residence exudes sophistication and thoughtfulness.Step inside and be captivated by the sun-drenched open concept living space, accentuated by high ceilings and expansive windows that frame an enviable south-facing panorama, including breathtaking views of downtown Calgary. The modern kitchen invites culinary creativity with its sleek quartz countertops, built-in appliances, gas stove, and deep sink, complemented by a chic tiled backsplash. Imagine hosting gatherings with plenty of room to incorporate a kitchen island or a dining table to fit your style.The laminate flooring throughout adds warmth and elegance, leading you effortlessly to the two generously spaced bedrooms. Both bedrooms boast ample closet space, providing the perfect sanctuary at the end of the day. The primary suite is a true retreat with its expansive closets and a luxurious 3-piece ensuite featuring a walk-in shower. Meanwhile, the main bathroom offers relaxation with its soaker tub and tiled surround.Step out onto your covered, private balcony and relish the peacefulness that comes with a 180-degree view. Whether sipping morning coffee or enjoying an evening breeze, this space enhances your living experience.Convenience is at your fingertips with in-suite laundry equipped with front-loading washer and dryer, titled underground heated parking, and an assigned storage cage. The condo fees cover heat, gas, water, and sewer, making your living experience worry-free. The building doesn’t fall short on amenities either. Residents enjoy access to an array of shared spaces including a gym, sauna, billiards, wet bar, social room, as well as a stunning rooftop patio complete with a spa/hot tub and changing rooms, all withi n a secure and professionally managed building featuring a concierge and elevators.Pet lovers rejoice, as pets are welcome with board approval, making this condo not only a stylish abode but also a home for your furry friends. Don't miss the opportunity to own this desirable condo that perfectly blends comfort, style, and unmatched amenities in one of Calgary’s most vibrant neighborhoods. Schedule your private viewing today! (id:57810)
Property Details
| MLS® Number | A2204863 |
| Property Type | Single Family |
| Neigbourhood | Victoria Park |
| Community Name | Beltline |
| Amenities Near By | Park, Shopping |
| Community Features | Pets Allowed With Restrictions |
| Features | Elevator, Guest Suite, Sauna, Parking |
| Parking Space Total | 1 |
| Plan | 1610980 |
Building
| Bathroom Total | 2 |
| Bedrooms Above Ground | 2 |
| Bedrooms Total | 2 |
| Amenities | Exercise Centre, Guest Suite, Party Room, Recreation Centre, Sauna, Whirlpool |
| Appliances | Refrigerator, Range - Gas, Dishwasher, Oven - Built-in, Hood Fan, Window Coverings, Garage Door Opener, Washer/dryer Stack-up |
| Architectural Style | Bungalow |
| Constructed Date | 2016 |
| Construction Material | Poured Concrete |
| Construction Style Attachment | Attached |
| Cooling Type | Central Air Conditioning |
| Exterior Finish | Concrete, Metal |
| Flooring Type | Laminate |
| Heating Type | Forced Air |
| Stories Total | 1 |
| Size Interior | 741 Ft2 |
| Total Finished Area | 740.7 Sqft |
| Type | Apartment |
Parking
| Underground |
Land
| Acreage | No |
| Land Amenities | Park, Shopping |
| Size Total Text | Unknown |
| Zoning Description | Cc-x |
Rooms
| Level | Type | Length | Width | Dimensions |
|---|---|---|---|---|
| Main Level | Other | 6.67 Ft x 4.08 Ft | ||
| Main Level | 4pc Bathroom | 7.83 Ft x 4.83 Ft | ||
| Main Level | Laundry Room | 3.25 Ft x 3.33 Ft | ||
| Main Level | Kitchen | 12.92 Ft x 7.00 Ft | ||
| Main Level | Dining Room | 6.67 Ft x 6.42 Ft | ||
| Main Level | Living Room | 15.50 Ft x 12.00 Ft | ||
| Main Level | Bedroom | 9.00 Ft x 9.33 Ft | ||
| Main Level | Primary Bedroom | 9.42 Ft x 10.08 Ft | ||
| Main Level | 3pc Bathroom | 8.50 Ft x 4.83 Ft | ||
| Main Level | Other | 13.00 Ft x 5.67 Ft |
https://www.realtor.ca/real-estate/28062895/1108-901-10-avenue-sw-calgary-beltline
Contact Us
Contact us for more information

















































