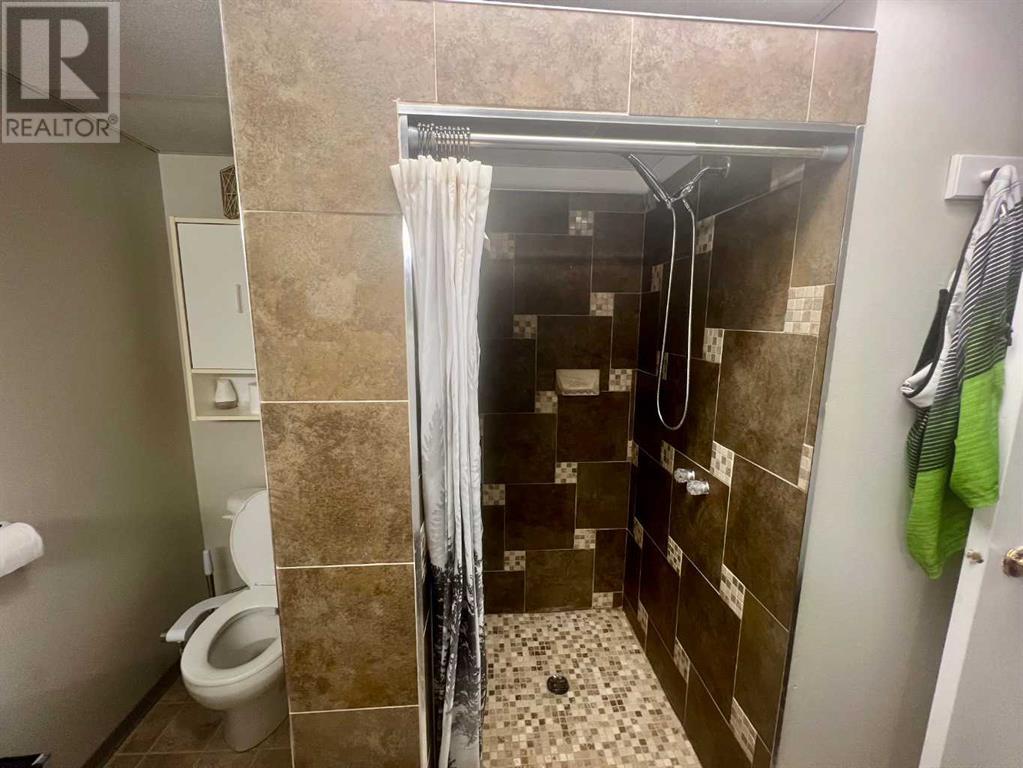15 Poplar Crescent Springbrook, Alberta T4S 1V3
$194,900Maintenance, Common Area Maintenance, Heat, Insurance, Property Management, Reserve Fund Contributions, Sewer, Waste Removal, Water
$583.55 Monthly
Maintenance, Common Area Maintenance, Heat, Insurance, Property Management, Reserve Fund Contributions, Sewer, Waste Removal, Water
$583.55 MonthlyNestled in the quiet community of Springbrook, discover the perfect blend of affordability, comfort and convenience. Fully developed townhouse offers a thoughtfully designed layout with a spacious and bright front living room area adorned with maple hardwood flooring. Excellent size kitchen area offers center island, stainless steel appliances, refaced cabinets plus a large pantry ideal for extra food storage. Generous dining area plus garden door leading out the rear yard with sizable back deck. Upper level offers a nice three bedroom plan perfect for family's plus a full four piece bath. Head down to the fully finished basement which boasts a large rec room which easily could be for media space or gaming area. Room for an office nook or small studio space as well. Added bonus of a three piece bath with walk in tile shower all incorporated into the laundry area. Enjoy the warm spring days ahead relaxing on the full size back deck. With only a short drive to Red Deer you will appreciate the feel of smaller community living plus a next to maintenance free lifestyle. (id:57810)
Property Details
| MLS® Number | A2204151 |
| Property Type | Single Family |
| Amenities Near By | Playground |
| Community Features | Pets Allowed With Restrictions |
| Parking Space Total | 1 |
| Plan | 9620077 |
| Structure | Deck |
Building
| Bathroom Total | 2 |
| Bedrooms Above Ground | 3 |
| Bedrooms Total | 3 |
| Appliances | Refrigerator, Dishwasher, Stove, Washer & Dryer |
| Basement Development | Finished |
| Basement Type | Full (finished) |
| Constructed Date | 1955 |
| Construction Material | Wood Frame |
| Construction Style Attachment | Attached |
| Cooling Type | None |
| Exterior Finish | Vinyl Siding |
| Flooring Type | Carpeted, Hardwood, Tile |
| Foundation Type | Block |
| Stories Total | 2 |
| Size Interior | 1,175 Ft2 |
| Total Finished Area | 1175 Sqft |
| Type | Row / Townhouse |
Land
| Acreage | No |
| Fence Type | Fence |
| Land Amenities | Playground |
| Landscape Features | Landscaped |
| Size Total Text | Unknown |
| Zoning Description | R-3 |
Rooms
| Level | Type | Length | Width | Dimensions |
|---|---|---|---|---|
| Basement | Family Room | 15.17 Ft x 17.67 Ft | ||
| Basement | Den | 10.67 Ft x 10.58 Ft | ||
| Basement | 3pc Bathroom | Measurements not available | ||
| Main Level | Living Room | 11.58 Ft x 18.67 Ft | ||
| Main Level | Kitchen | 11.67 Ft x 9.33 Ft | ||
| Main Level | Dining Room | 11.67 Ft x 9.33 Ft | ||
| Upper Level | Primary Bedroom | 11.67 Ft x 13.08 Ft | ||
| Upper Level | Bedroom | 8.25 Ft x 9.50 Ft | ||
| Upper Level | Bedroom | 11.58 Ft x 8.75 Ft | ||
| Upper Level | 4pc Bathroom | Measurements not available |
https://www.realtor.ca/real-estate/28061665/15-poplar-crescent-springbrook
Contact Us
Contact us for more information
















