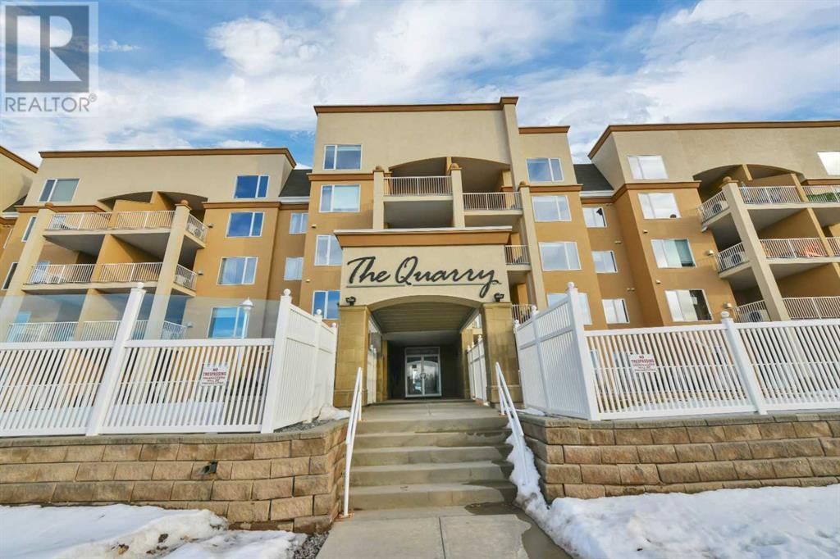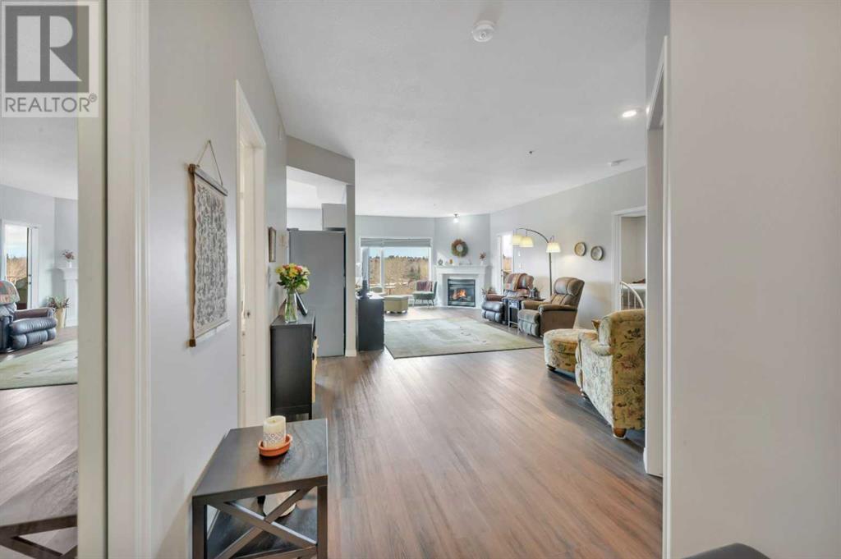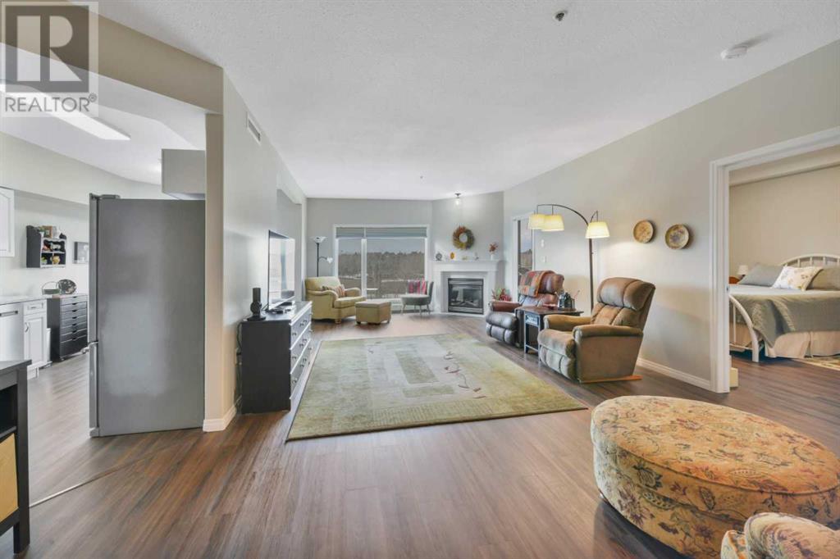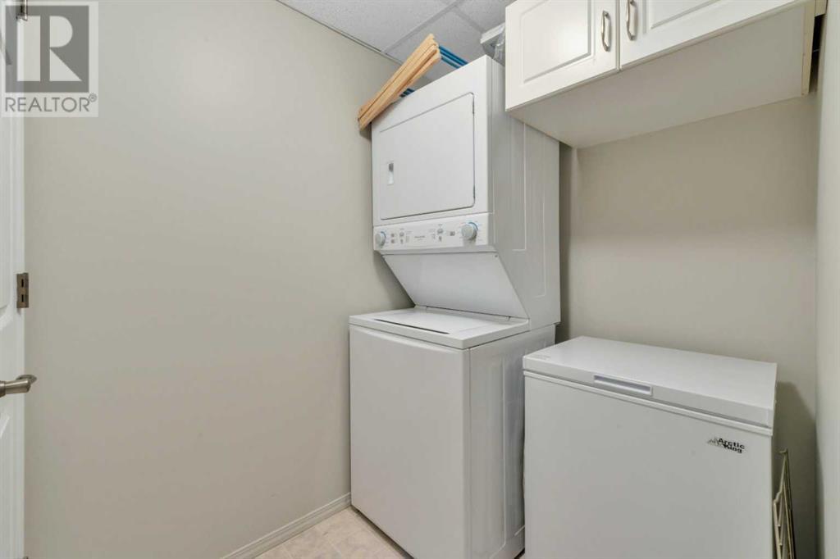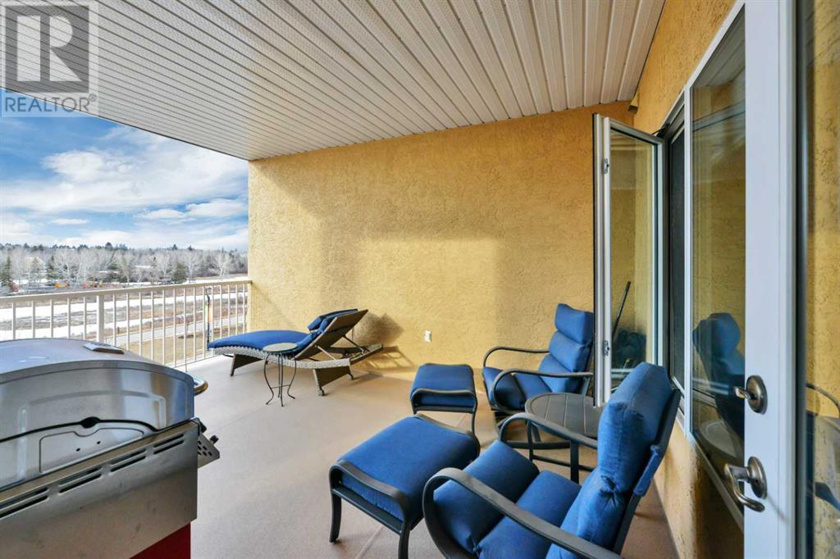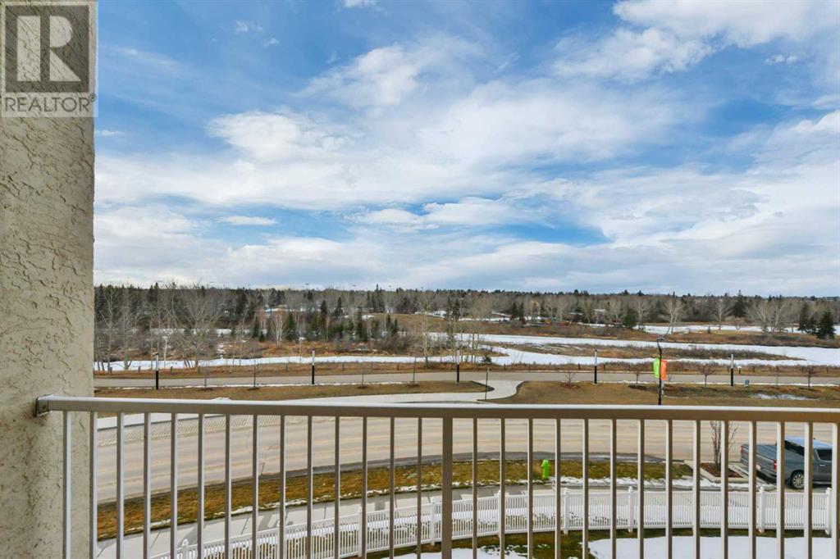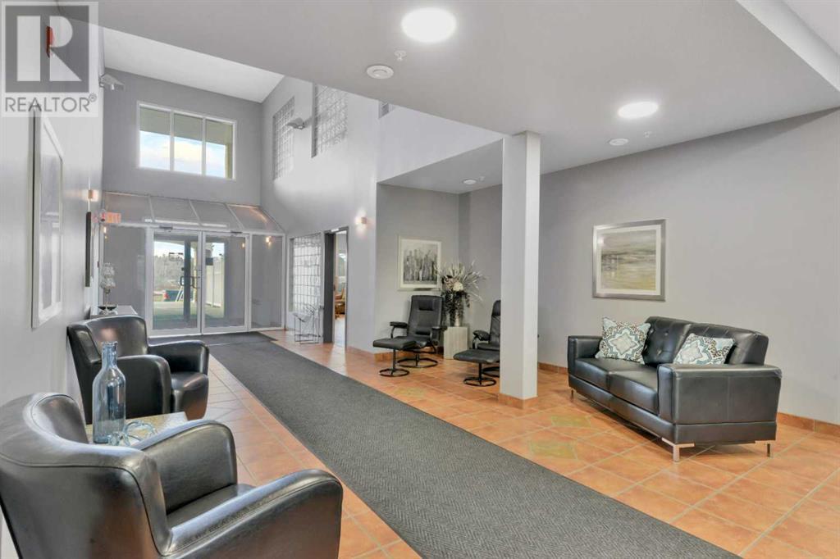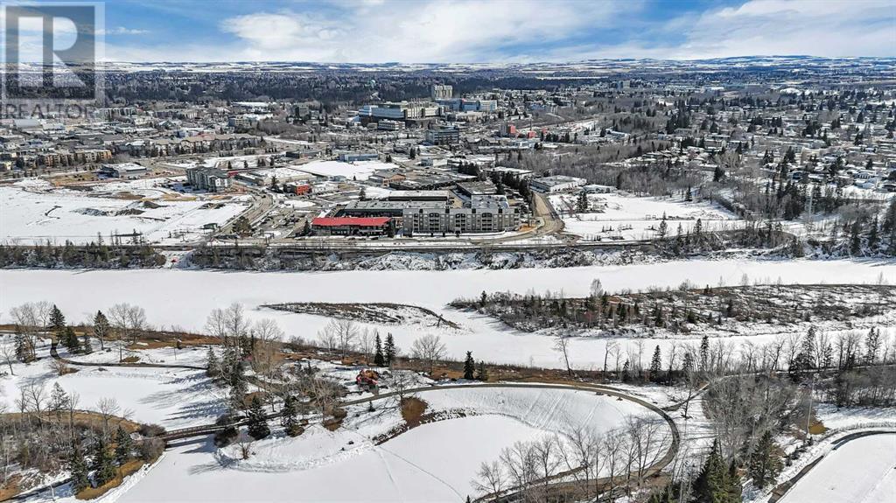302, 5590 45 Street Red Deer, Alberta T4N 7C4
$498,900Maintenance, Condominium Amenities, Common Area Maintenance, Heat, Insurance, Interior Maintenance, Ground Maintenance, Parking, Property Management, Reserve Fund Contributions, Sewer, Waste Removal, Water
$995.18 Monthly
Maintenance, Condominium Amenities, Common Area Maintenance, Heat, Insurance, Interior Maintenance, Ground Maintenance, Parking, Property Management, Reserve Fund Contributions, Sewer, Waste Removal, Water
$995.18 MonthlyThe Quarry, one of the most premier condominium address' in the City of Red Deer. The inaugural building in Cap Stone, featuring a stunning view of the Red Deer River, Bower Ponds and the City's park and trail system. The third floor is renowned for some of the most panoramic views. This Home has been beautifully upgraded to appreciate the open views. Walking in the front door you are stunningly greeted. The large open Livingroom immediately creates an airy openness for this home. Food prep is a delight in this beautiful Kitchen and Dining, while overlooking the amazing view is truly spectacular. Your view continues in the Premier Bedroom which has an upgraded ensuite with a walk-in shower. Den is currently used as a second bedroom. In-suite laundry with additional storage. Extensive list of upgrades including: New laminate floors, Quartz Counter tops (including the bathrooms), a reverse osmosis drinking water system, New Trim and new fixtures. New AC unit. Top of the line appliances including an induction range with a convection oven. Watch the changing of the seasons right in front of you. From the skaters and kayakers on Bower Ponds, to the returning Geese and the ice going out on the river. Canada Day fireworks are a complete new experience from your front covered deck, as is people watching, scooters, joggers and families casually parade in front of you. The Quarry offers underground heated parking, with a wash bay. There is separate secure storage as well as an assigned outdoor parking space. Summer afternoons are spent in the outdoor pool and the community gathers in the Recreation room.. Experience The Quarry, a home like no other. (id:57810)
Property Details
| MLS® Number | A2204751 |
| Property Type | Single Family |
| Neigbourhood | Eastview |
| Community Name | Capstone |
| Amenities Near By | Park, Recreation Nearby, Shopping |
| Community Features | Pets Allowed With Restrictions, Age Restrictions |
| Features | See Remarks, Other, No Animal Home, No Smoking Home, Guest Suite, Parking |
| Parking Space Total | 2 |
| Plan | 0123834 |
| Pool Type | Outdoor Pool |
| Structure | Deck, See Remarks |
Building
| Bathroom Total | 2 |
| Bedrooms Above Ground | 1 |
| Bedrooms Total | 1 |
| Amenities | Car Wash, Guest Suite, Recreation Centre |
| Appliances | Refrigerator, Dishwasher, Oven, Microwave Range Hood Combo, Washer/dryer Stack-up, Cooktop - Induction |
| Architectural Style | Multi-level |
| Constructed Date | 2001 |
| Construction Material | Poured Concrete, Wood Frame |
| Construction Style Attachment | Attached |
| Cooling Type | Central Air Conditioning |
| Exterior Finish | Concrete |
| Fire Protection | Full Sprinkler System |
| Fireplace Present | Yes |
| Fireplace Total | 1 |
| Flooring Type | Laminate |
| Heating Type | Hot Water |
| Stories Total | 4 |
| Size Interior | 1,246 Ft2 |
| Total Finished Area | 1246 Sqft |
| Type | Apartment |
Parking
| Other | |
| See Remarks | |
| Shared | |
| Underground |
Land
| Acreage | No |
| Fence Type | Fence |
| Land Amenities | Park, Recreation Nearby, Shopping |
| Size Total Text | Unknown |
| Zoning Description | Cap-pr |
Rooms
| Level | Type | Length | Width | Dimensions |
|---|---|---|---|---|
| Main Level | Living Room | 30.58 Ft x 181.00 Ft | ||
| Main Level | Kitchen | 11.17 Ft x 9.75 Ft | ||
| Main Level | Other | 8.33 Ft x 10.17 Ft | ||
| Main Level | Primary Bedroom | 21.58 Ft x 11.25 Ft | ||
| Main Level | Den | 11.00 Ft x 13.42 Ft | ||
| Main Level | 3pc Bathroom | .00 Ft x .00 Ft | ||
| Main Level | 3pc Bathroom | .00 Ft x .00 Ft | ||
| Main Level | Laundry Room | 8.50 Ft x 7.08 Ft |
https://www.realtor.ca/real-estate/28061790/302-5590-45-street-red-deer-capstone
Contact Us
Contact us for more information
