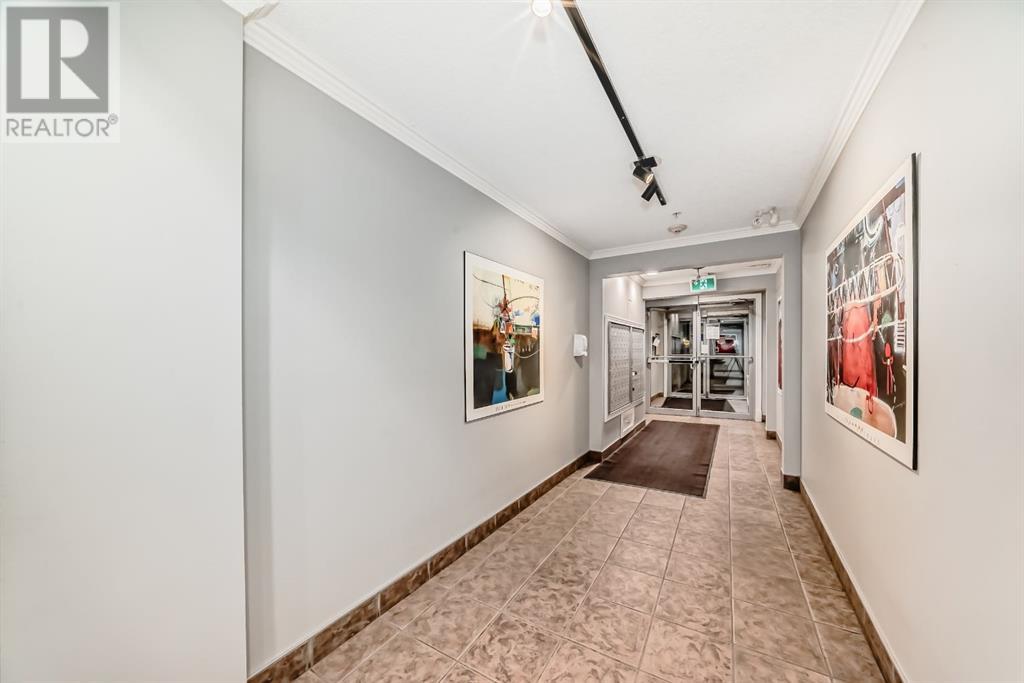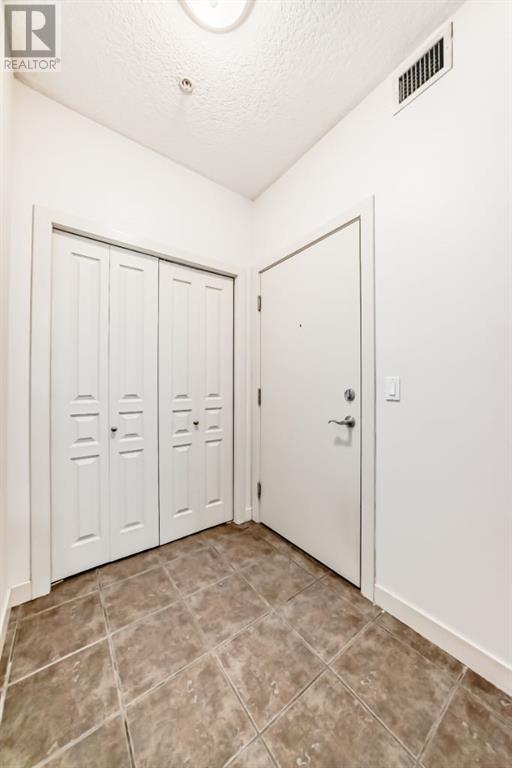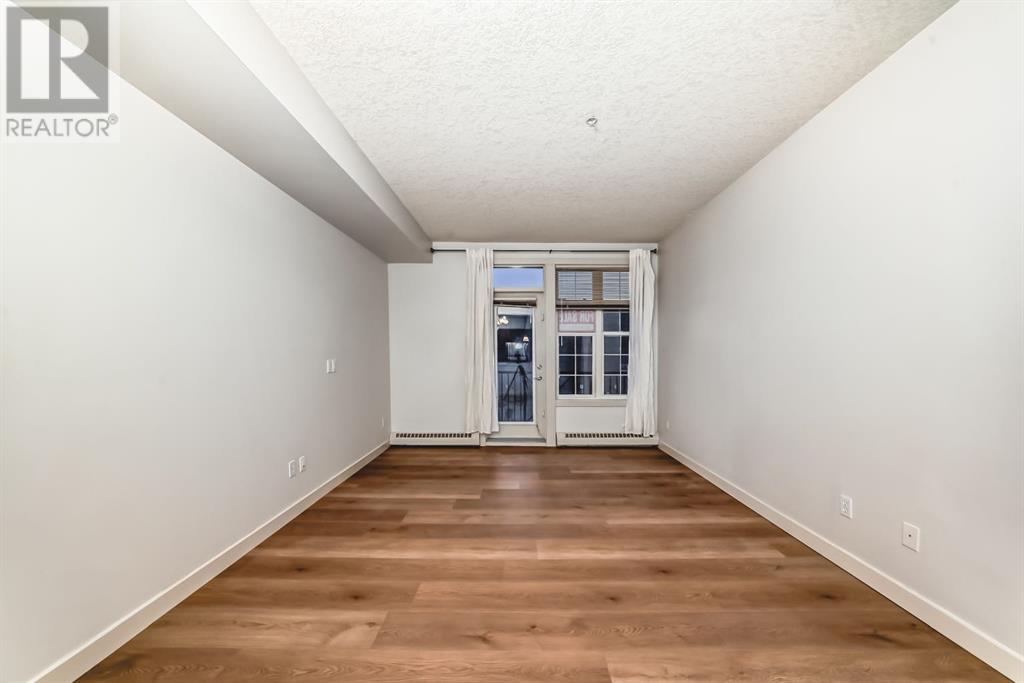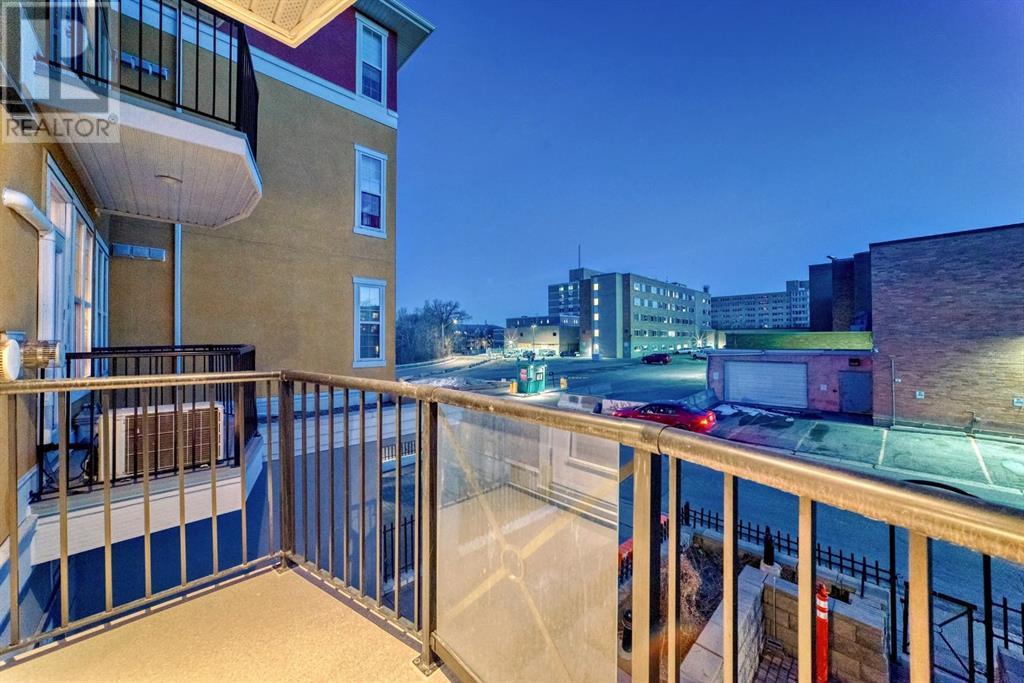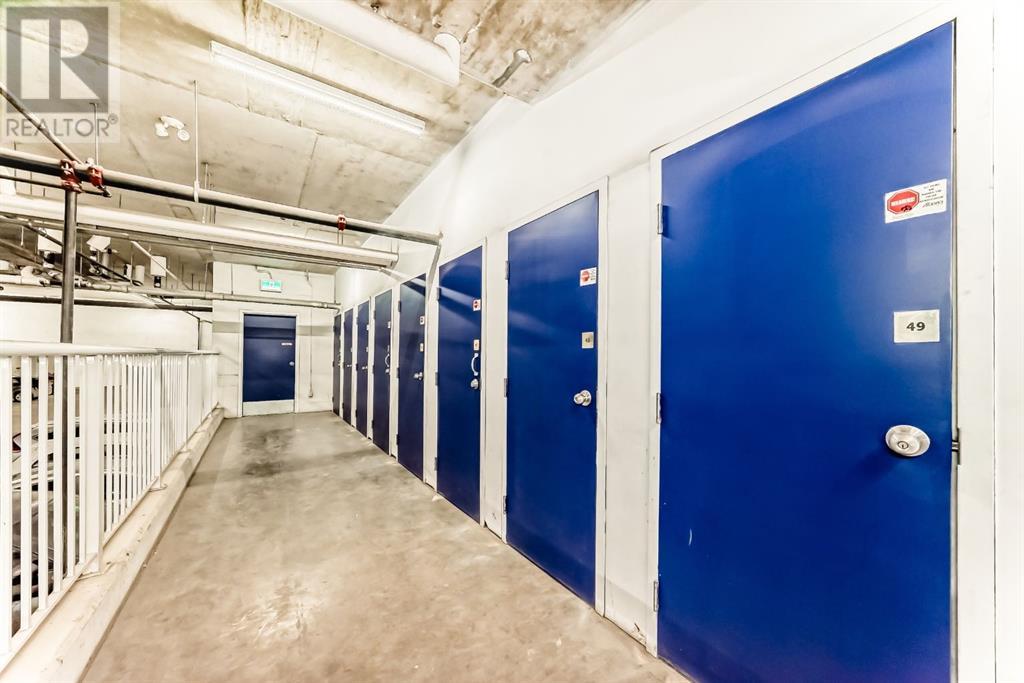218, 208 Holy Cross Lane Sw Calgary, Alberta T2S 3G3
$325,000Maintenance, Common Area Maintenance, Heat, Insurance, Parking, Property Management, Reserve Fund Contributions, Sewer, Water
$475 Monthly
Maintenance, Common Area Maintenance, Heat, Insurance, Parking, Property Management, Reserve Fund Contributions, Sewer, Water
$475 MonthlyThis bright second-floor unit offers easy access to the elevators, making carrying groceries a breeze. With nine-foot ceilings and a sunny south-facing exposure, the space feels open and inviting. Enjoy the added convenience of titled parking and a rare titled storage locker! The modern kitchen features maple cabinets, stainless steel appliances, and a large breakfast bar. A cozy dinette area with a chandelier adds charm. The spacious living room opens to a private south-facing balcony, perfect for relaxing in the sun. The master bedroom includes a walk-through closet leading to a cheater en suite, and the main bath also has a laundry closet. A gas outlet on the balcony makes outdoor grilling easy. Located in the heart of Mission, you’re steps from scenic Bow River pathways, parks, shops, restaurants, and the Erlton LRT station. Enjoy the best of inner-city living in this fantastic location! (id:57810)
Property Details
| MLS® Number | A2201840 |
| Property Type | Single Family |
| Neigbourhood | Mission |
| Community Name | Mission |
| Amenities Near By | Park, Shopping |
| Community Features | Pets Allowed With Restrictions |
| Features | See Remarks, Parking |
| Parking Space Total | 1 |
| Plan | 0413805 |
Building
| Bathroom Total | 1 |
| Bedrooms Above Ground | 1 |
| Bedrooms Total | 1 |
| Appliances | Refrigerator, Dishwasher, Stove, Microwave, Washer/dryer Stack-up |
| Architectural Style | Bungalow |
| Constructed Date | 2004 |
| Construction Material | Wood Frame |
| Construction Style Attachment | Attached |
| Cooling Type | None |
| Exterior Finish | Stucco |
| Flooring Type | Ceramic Tile, Laminate, Tile |
| Heating Fuel | Natural Gas |
| Heating Type | Hot Water |
| Stories Total | 1 |
| Size Interior | 669 Ft2 |
| Total Finished Area | 668.6 Sqft |
| Type | Apartment |
Parking
| Garage | |
| Visitor Parking | |
| Heated Garage | |
| Underground |
Land
| Acreage | No |
| Land Amenities | Park, Shopping |
| Size Total Text | Unknown |
| Zoning Description | Dc |
Rooms
| Level | Type | Length | Width | Dimensions |
|---|---|---|---|---|
| Main Level | Other | 5.00 Ft x 6.42 Ft | ||
| Main Level | Dining Room | 9.50 Ft x 5.67 Ft | ||
| Main Level | Kitchen | 8.50 Ft x 9.83 Ft | ||
| Main Level | Other | 11.75 Ft x 8.17 Ft | ||
| Main Level | Living Room | 11.00 Ft x 11.75 Ft | ||
| Main Level | Primary Bedroom | 11.50 Ft x 11.00 Ft | ||
| Main Level | Other | 3.83 Ft x 7.00 Ft | ||
| Main Level | 4pc Bathroom | 8.00 Ft x 7.25 Ft | ||
| Main Level | Laundry Room | 2.67 Ft x 2.83 Ft | ||
| Main Level | Other | 4.75 Ft x 8.92 Ft |
https://www.realtor.ca/real-estate/28030411/218-208-holy-cross-lane-sw-calgary-mission
Contact Us
Contact us for more information





