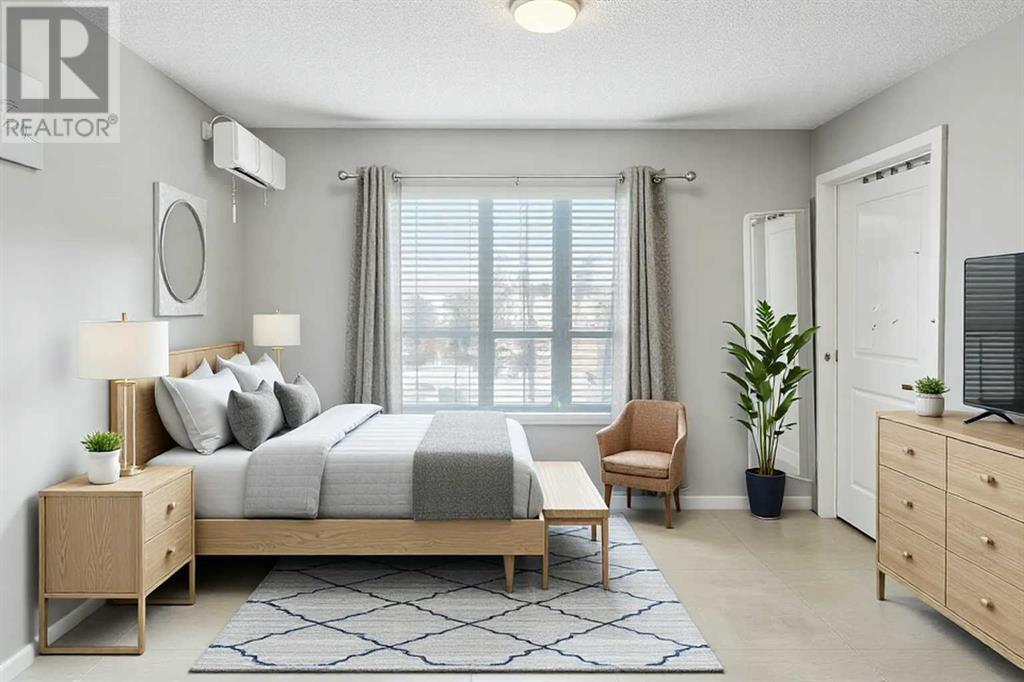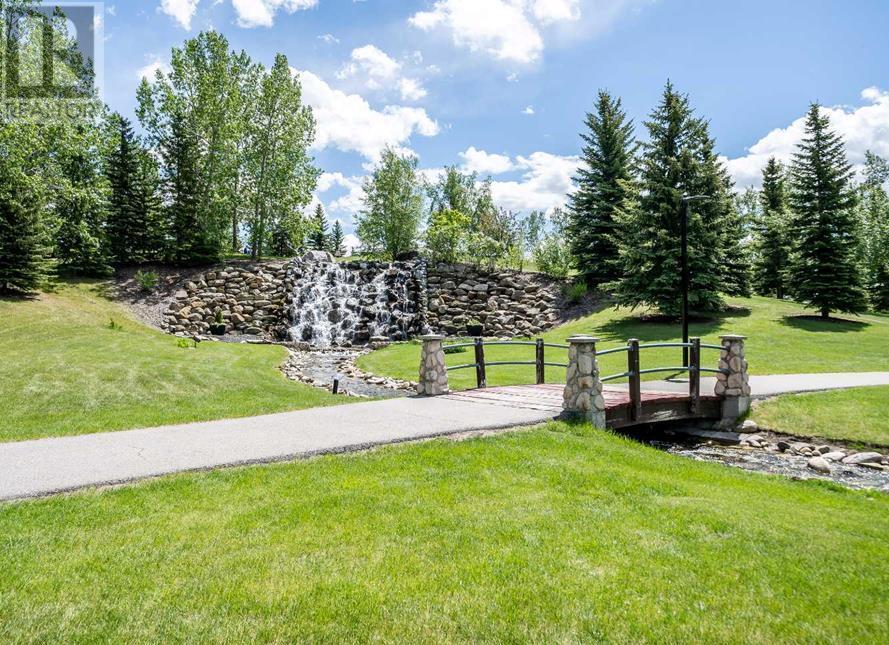201 Chapalina Square Se Calgary, Alberta T2X 0L5
$465,000Maintenance, Common Area Maintenance, Insurance, Ground Maintenance, Parking, Property Management, Reserve Fund Contributions, Waste Removal
$449.49 Monthly
Maintenance, Common Area Maintenance, Insurance, Ground Maintenance, Parking, Property Management, Reserve Fund Contributions, Waste Removal
$449.49 MonthlyThis fully developed, Avi-built 3 + 1 bedroom home boasts dark hardwood floors, a cozy gas fireplace, CaesarStone countertops with a mosaic backsplash, and soaring 9ft ceilings on the main floor. The upper level offers 3 spacious bedrooms and 2 bathrooms, including a generous primary bedroom with a 3-piece ensuite and walk-in closet. New carpet has been recently installed throughout the stairway and upper level. The professionally finished basement adds even more living space, featuring a large family/recreation room, a 4th bedroom, a den, and extra storage. Enjoy outdoor living with a charming front patio, while the single-car garage provides secure parking and additional storage. Ample street parking and convenient visitor parking make hosting guests a breeze. Lake privileges are included—spend summers kayaking, canoeing, swimming, and fishing, while winters offer ice skating, tobogganing, and more. Conveniently located near shopping, dining, and essential amenities, this home offers the perfect blend of nature, modern comforts, and a welcoming community. Experience the best of Lake Chaparral living, where every day feels like a retreat! (id:57810)
Property Details
| MLS® Number | A2194266 |
| Property Type | Single Family |
| Neigbourhood | Chaparral |
| Community Name | Chaparral |
| Amenities Near By | Golf Course, Playground, Water Nearby |
| Community Features | Golf Course Development, Lake Privileges, Pets Allowed With Restrictions |
| Parking Space Total | 2 |
| Plan | 0714707 |
Building
| Bathroom Total | 3 |
| Bedrooms Above Ground | 3 |
| Bedrooms Below Ground | 1 |
| Bedrooms Total | 4 |
| Appliances | Refrigerator, Dishwasher, Stove, Microwave Range Hood Combo, Garage Door Opener |
| Basement Development | Finished |
| Basement Type | Full (finished) |
| Constructed Date | 2007 |
| Construction Material | Wood Frame |
| Construction Style Attachment | Attached |
| Cooling Type | None |
| Exterior Finish | Vinyl Siding |
| Fireplace Present | Yes |
| Fireplace Total | 1 |
| Flooring Type | Carpeted, Hardwood, Tile |
| Foundation Type | Poured Concrete |
| Half Bath Total | 1 |
| Heating Fuel | Natural Gas |
| Heating Type | Forced Air |
| Stories Total | 2 |
| Size Interior | 1,236 Ft2 |
| Total Finished Area | 1235.51 Sqft |
| Type | Row / Townhouse |
Parking
| Attached Garage | 1 |
Land
| Acreage | No |
| Fence Type | Not Fenced |
| Land Amenities | Golf Course, Playground, Water Nearby |
| Size Depth | 27.31 M |
| Size Frontage | 6.1 M |
| Size Irregular | 1786.00 |
| Size Total | 1786 Sqft|0-4,050 Sqft |
| Size Total Text | 1786 Sqft|0-4,050 Sqft |
| Zoning Description | M-g |
Rooms
| Level | Type | Length | Width | Dimensions |
|---|---|---|---|---|
| Lower Level | Bedroom | 12.00 Ft x 9.92 Ft | ||
| Lower Level | Den | 6.17 Ft x 9.92 Ft | ||
| Lower Level | Recreational, Games Room | 15.00 Ft x 15.42 Ft | ||
| Lower Level | Storage | 3.08 Ft x 7.50 Ft | ||
| Lower Level | Furnace | 19.08 Ft x 8.42 Ft | ||
| Main Level | 2pc Bathroom | 4.92 Ft x 5.00 Ft | ||
| Main Level | Dining Room | 13.83 Ft x 11.83 Ft | ||
| Main Level | Kitchen | 12.58 Ft x 11.25 Ft | ||
| Main Level | Living Room | 15.08 Ft x 8.75 Ft | ||
| Main Level | Other | 4.92 Ft x 6.00 Ft | ||
| Main Level | 4pc Bathroom | 8.67 Ft x 5.00 Ft | ||
| Upper Level | 3pc Bathroom | 6.58 Ft x 9.00 Ft | ||
| Upper Level | Bedroom | 9.08 Ft x 13.67 Ft | ||
| Upper Level | Bedroom | 9.92 Ft x 9.92 Ft | ||
| Upper Level | Primary Bedroom | 12.17 Ft x 13.67 Ft |
https://www.realtor.ca/real-estate/28021260/201-chapalina-square-se-calgary-chaparral
Contact Us
Contact us for more information








































