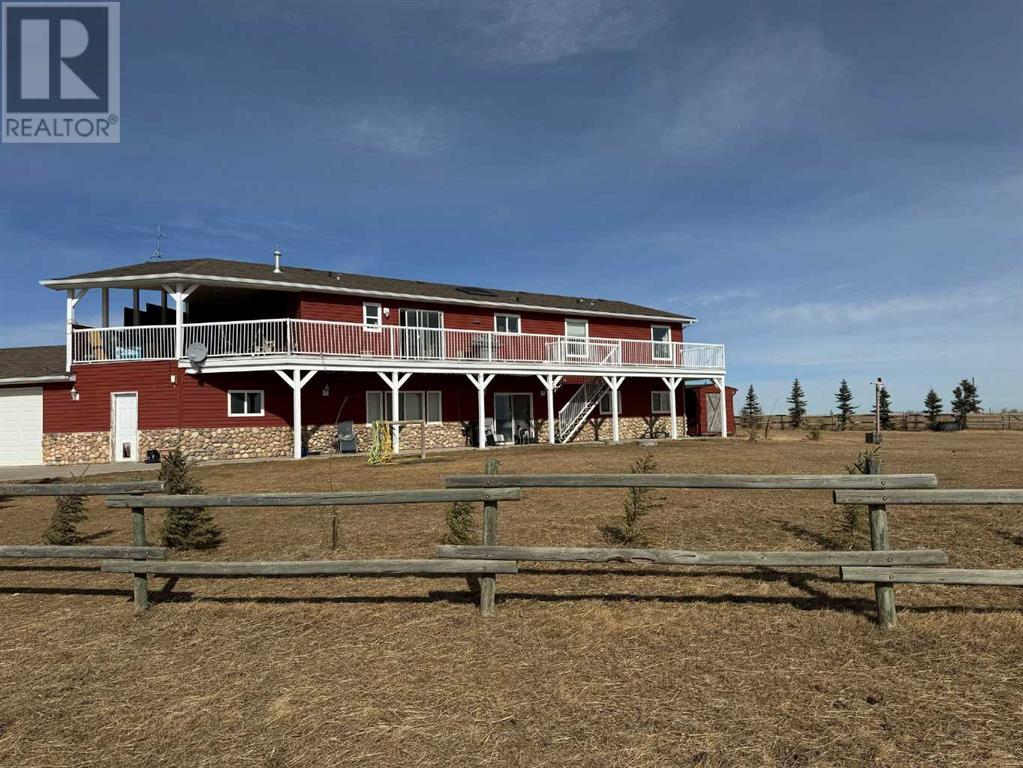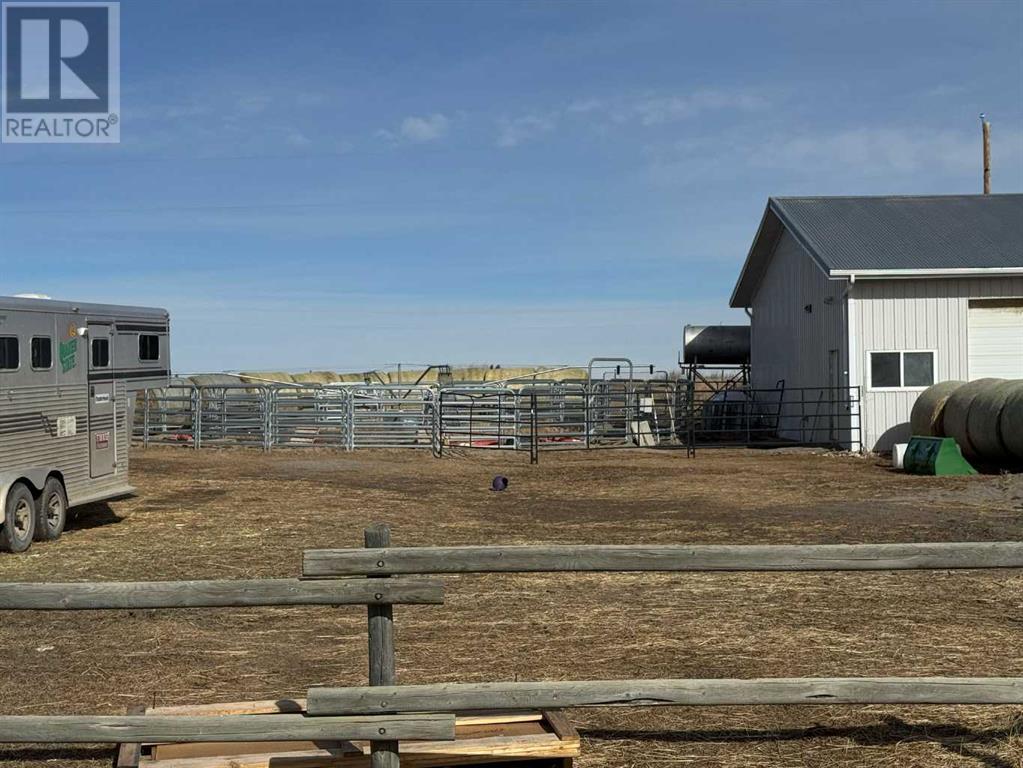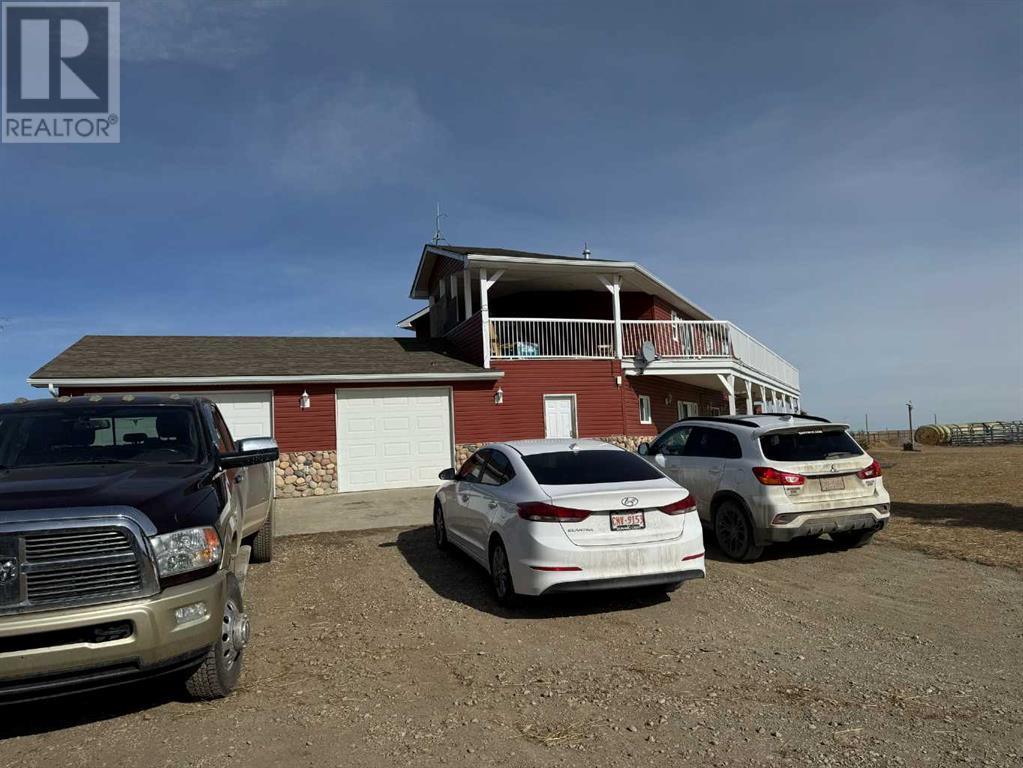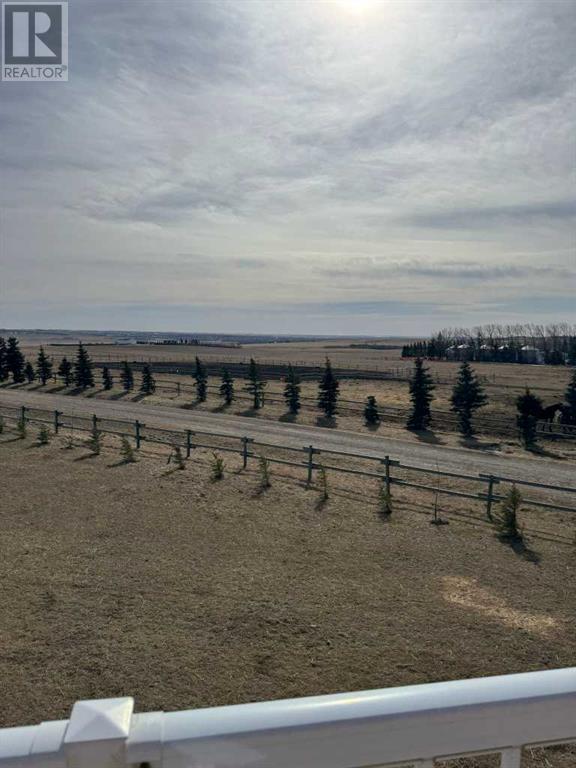274161 Range Road 13 Rural Rocky View County, Alberta T4B 2A3
6 Bedroom
4 Bathroom
3,251 ft2
Bungalow
Fireplace
None
Central Heating
Acreage
$7,000,000
55 acres on the edge of Airdrie , Great for investors ,with incredible views! Great family operation, with raised 6 bedroom bungalow with walk-out and oversize double attached garage. 40x60 shop/barn with power. (exclude all steel shelving units). Property is well setup for horses and raising kids and dogs. Large fenced turn out for dogs. The home is upgraded and has a Main floor kitchen as well. there is a makeup air unit under front deck for heat and A/C! Come have a look! (id:57810)
Property Details
| MLS® Number | A2202860 |
| Property Type | Single Family |
| Features | No Neighbours Behind |
| Structure | None, Dog Run - Fenced In |
Building
| Bathroom Total | 4 |
| Bedrooms Above Ground | 6 |
| Bedrooms Total | 6 |
| Appliances | Refrigerator, Dishwasher, Range, Washer & Dryer |
| Architectural Style | Bungalow |
| Basement Type | None |
| Constructed Date | 2003 |
| Construction Style Attachment | Detached |
| Cooling Type | None |
| Exterior Finish | Stone, Vinyl Siding |
| Fireplace Present | Yes |
| Fireplace Total | 1 |
| Flooring Type | Carpeted, Laminate, Linoleum |
| Foundation Type | Poured Concrete |
| Half Bath Total | 1 |
| Heating Type | Central Heating |
| Stories Total | 1 |
| Size Interior | 3,251 Ft2 |
| Total Finished Area | 3251.31 Sqft |
| Type | House |
| Utility Water | See Remarks |
Parking
| Attached Garage | 2 |
Land
| Acreage | Yes |
| Fence Type | Not Fenced |
| Size Irregular | 55.00 |
| Size Total | 55 Ac|50 - 79 Acres |
| Size Total Text | 55 Ac|50 - 79 Acres |
| Zoning Description | Rf2 |
Rooms
| Level | Type | Length | Width | Dimensions |
|---|---|---|---|---|
| Second Level | 4pc Bathroom | 10.00 Ft x 5.00 Ft | ||
| Second Level | 5pc Bathroom | 10.67 Ft x 8.75 Ft | ||
| Second Level | Bedroom | 13.67 Ft x 10.00 Ft | ||
| Second Level | Bedroom | 13.67 Ft x 11.00 Ft | ||
| Second Level | Dining Room | 13.75 Ft x 10.00 Ft | ||
| Second Level | Kitchen | 13.75 Ft x 24.08 Ft | ||
| Second Level | Living Room | 15.08 Ft x 16.17 Ft | ||
| Second Level | Primary Bedroom | 13.67 Ft x 15.50 Ft | ||
| Second Level | Other | 9.50 Ft x 6.58 Ft | ||
| Main Level | 2pc Bathroom | 6.58 Ft x 3.00 Ft | ||
| Main Level | 4pc Bathroom | 9.33 Ft x 4.83 Ft | ||
| Main Level | Bedroom | 13.25 Ft x 20.00 Ft | ||
| Main Level | Bedroom | 13.83 Ft x 9.58 Ft | ||
| Main Level | Bedroom | 13.92 Ft x 10.00 Ft | ||
| Main Level | Dining Room | 13.25 Ft x 10.83 Ft | ||
| Main Level | Family Room | 13.83 Ft x 17.33 Ft | ||
| Main Level | Kitchen | 14.33 Ft x 21.08 Ft | ||
| Main Level | Laundry Room | 9.83 Ft x 6.83 Ft | ||
| Main Level | Recreational, Games Room | 13.25 Ft x 16.25 Ft | ||
| Main Level | Storage | 15.92 Ft x 8.00 Ft |
https://www.realtor.ca/real-estate/28030905/274161-range-road-13-rural-rocky-view-county
Contact Us
Contact us for more information





