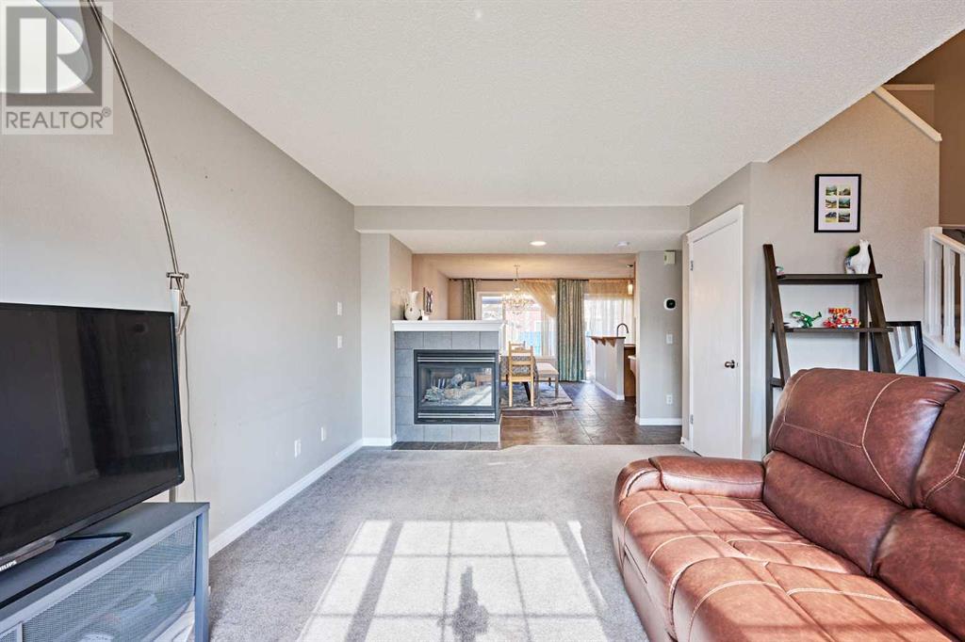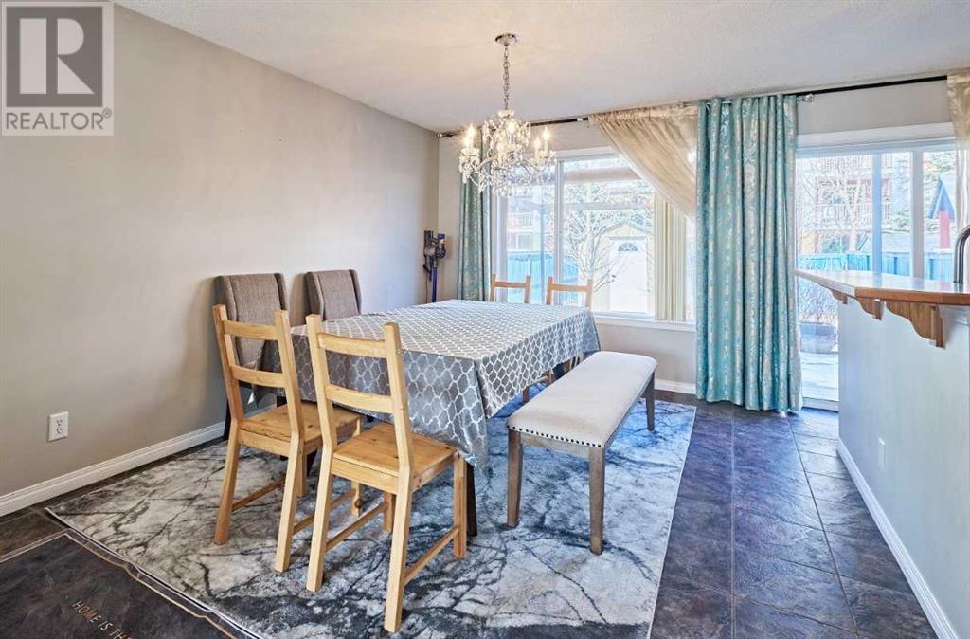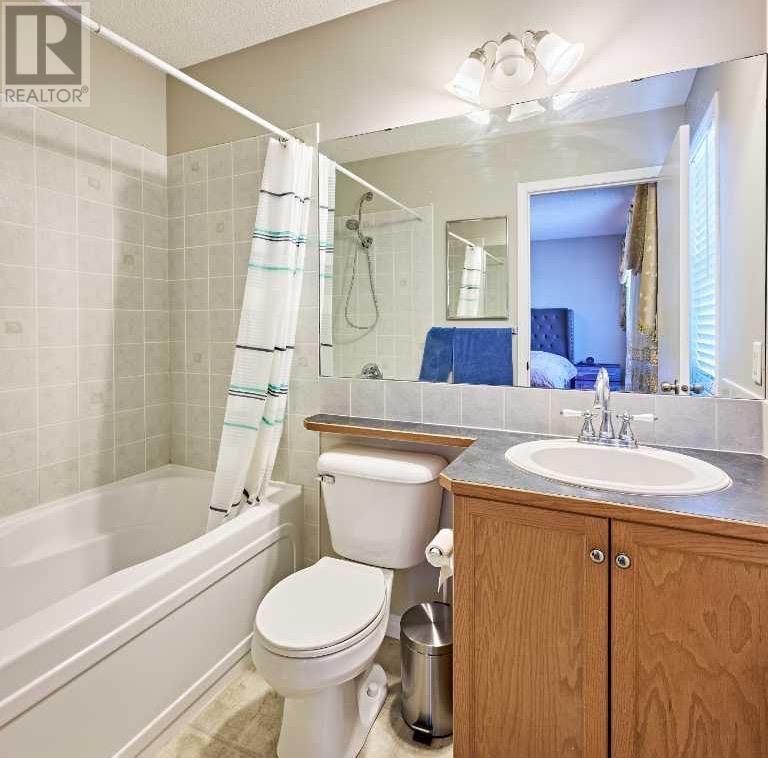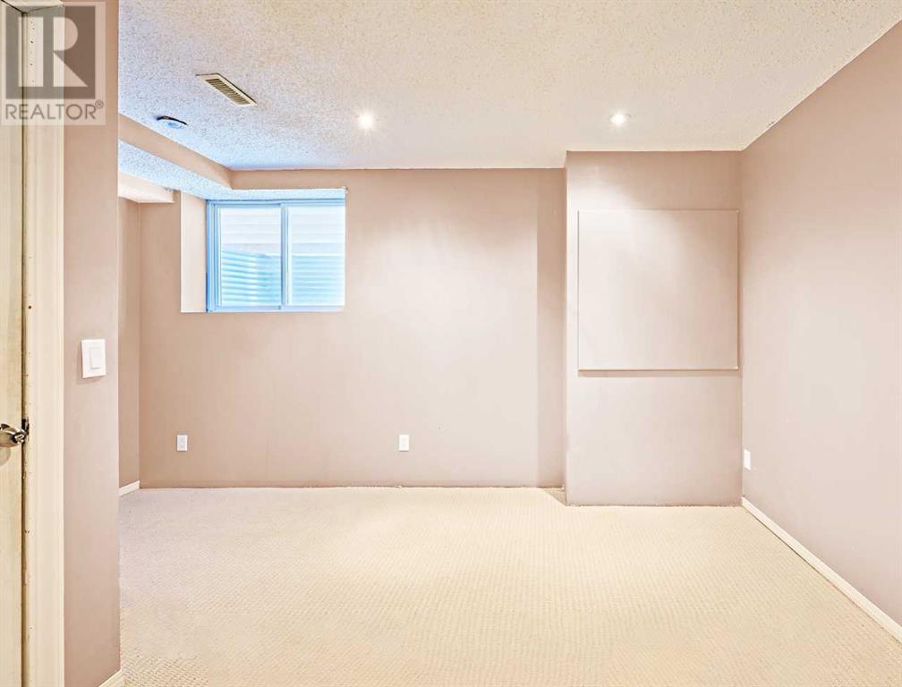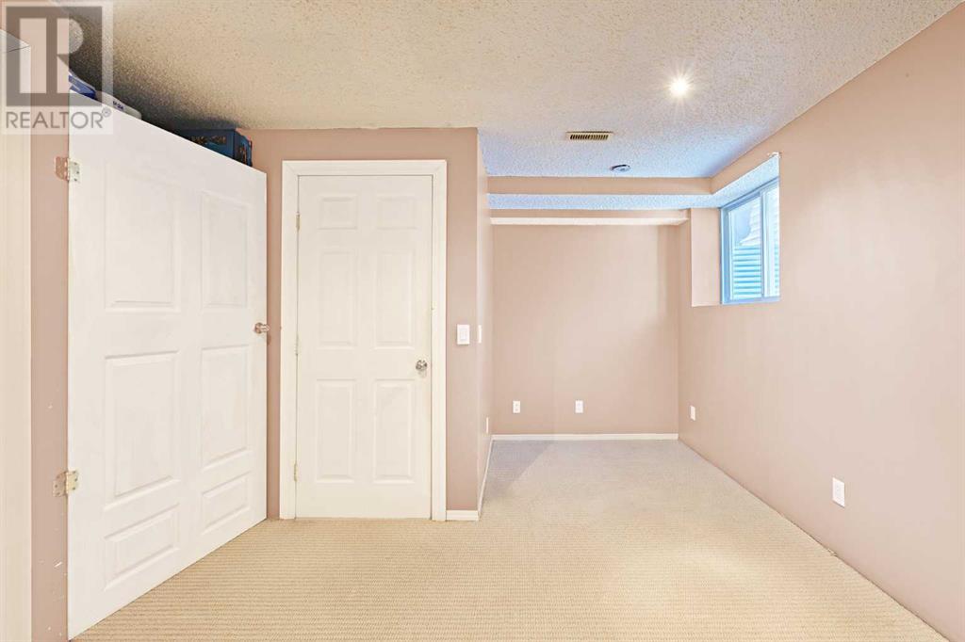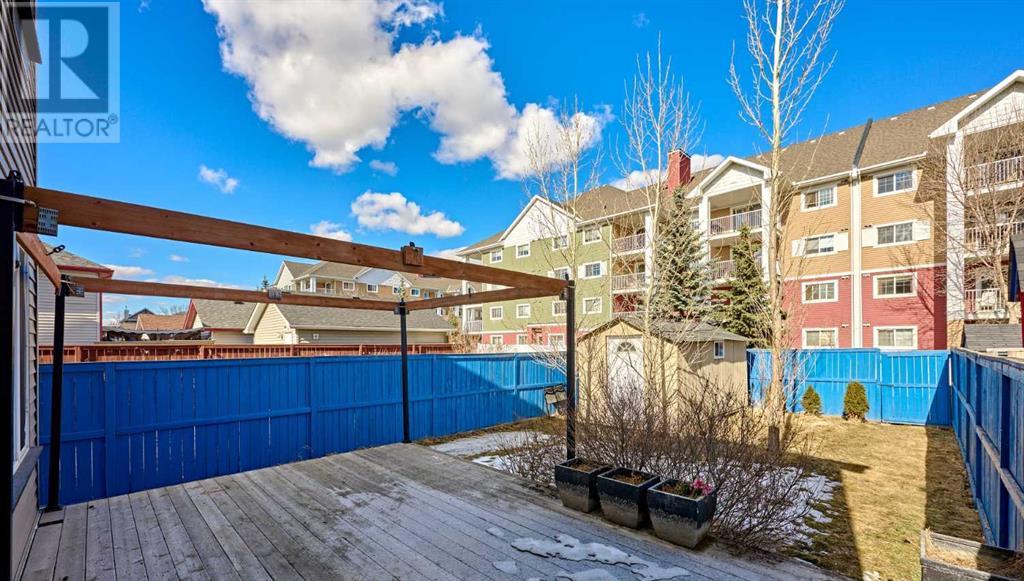3 Bedroom
4 Bathroom
1,345 ft2
Fireplace
None
Forced Air
$539,000
Welcome to this total finished 1884 sqft , three bedrooms, 3.5 bathrooms located in a Cul-De-Sac home in desirable Mckenzie Towne! New painting and move-in ready.. The main floor offers a bright, open-concept layout with a spacious living and dinning area. The main floor includes a convenient half-bathroom and a back door to the backyard. Upstairs, you will find 2 comfortable bedrooms, each has a full ensuite bathroom and walk-in closet and a den that can be a home office or play area. The fully developed basement includes a 3rd bedroom, a large rec room and a 3 pieces bathroom. There is enough room in backyard to build a double garage. You will quick access to a variety if shops, restaurants, and everything you need for maximum comfort. (id:57810)
Property Details
|
MLS® Number
|
A2200149 |
|
Property Type
|
Single Family |
|
Neigbourhood
|
Prestwick |
|
Community Name
|
McKenzie Towne |
|
Features
|
Cul-de-sac, Other, Back Lane, Pvc Window |
|
Plan
|
0410713 |
|
Structure
|
None |
Building
|
Bathroom Total
|
4 |
|
Bedrooms Above Ground
|
2 |
|
Bedrooms Below Ground
|
1 |
|
Bedrooms Total
|
3 |
|
Appliances
|
Washer, Refrigerator, Dishwasher, Stove, Dryer, Hood Fan |
|
Basement Development
|
Finished |
|
Basement Type
|
Full (finished) |
|
Constructed Date
|
2004 |
|
Construction Material
|
Wood Frame |
|
Construction Style Attachment
|
Detached |
|
Cooling Type
|
None |
|
Exterior Finish
|
Vinyl Siding |
|
Fireplace Present
|
Yes |
|
Fireplace Total
|
1 |
|
Flooring Type
|
Carpeted, Tile |
|
Foundation Type
|
Poured Concrete |
|
Half Bath Total
|
1 |
|
Heating Type
|
Forced Air |
|
Stories Total
|
2 |
|
Size Interior
|
1,345 Ft2 |
|
Total Finished Area
|
1345.4 Sqft |
|
Type
|
House |
Parking
Land
|
Acreage
|
No |
|
Fence Type
|
Fence |
|
Size Frontage
|
7.85 M |
|
Size Irregular
|
243.96 |
|
Size Total
|
243.96 M2|0-4,050 Sqft |
|
Size Total Text
|
243.96 M2|0-4,050 Sqft |
|
Zoning Description
|
R-1n |
Rooms
| Level |
Type |
Length |
Width |
Dimensions |
|
Second Level |
Primary Bedroom |
|
|
13.58 M x 12.00 M |
|
Second Level |
Bedroom |
|
|
14.17 M x 11.00 M |
|
Second Level |
4pc Bathroom |
|
|
7.58 M x 4.92 M |
|
Second Level |
4pc Bathroom |
|
|
7.58 M x 4.92 M |
|
Second Level |
Bonus Room |
|
|
11.50 M x 5.92 M |
|
Second Level |
Other |
|
|
5.00 M x 4.75 M |
|
Second Level |
Other |
|
|
5.00 M x 5.00 M |
|
Basement |
3pc Bathroom |
|
|
6.92 M x 5.67 M |
|
Basement |
Recreational, Games Room |
|
|
17.58 M x 17.92 M |
|
Basement |
Laundry Room |
|
|
11.92 M x 7.58 M |
|
Lower Level |
Bedroom |
|
|
14.00 Ft x 10.67 Ft |
|
Main Level |
Kitchen |
|
|
14.50 M x 8.75 M |
|
Main Level |
Living Room |
|
|
15.50 M x 13.33 M |
|
Main Level |
Other |
|
|
6.67 M x 5.42 M |
|
Main Level |
Dining Room |
|
|
15.75 M x 10.17 M |
|
Main Level |
2pc Bathroom |
|
|
5.75 M x 5.08 M |
|
Main Level |
Pantry |
|
|
3.33 M x 3.00 M |
https://www.realtor.ca/real-estate/28013950/42-prestwick-place-calgary-mckenzie-towne





