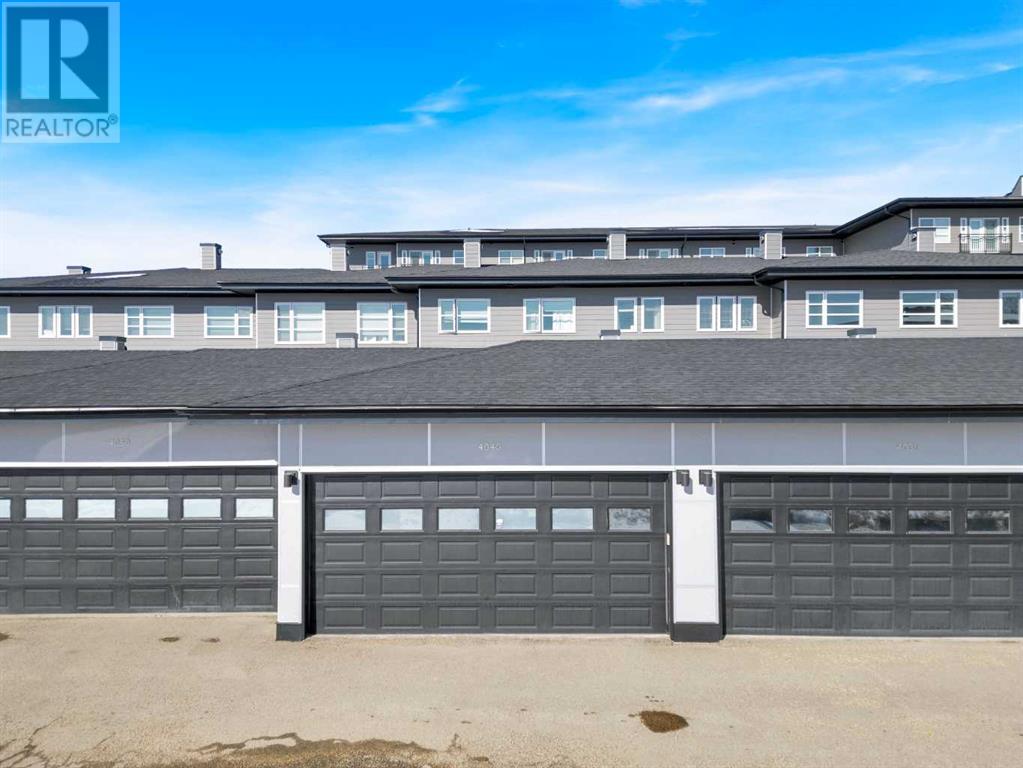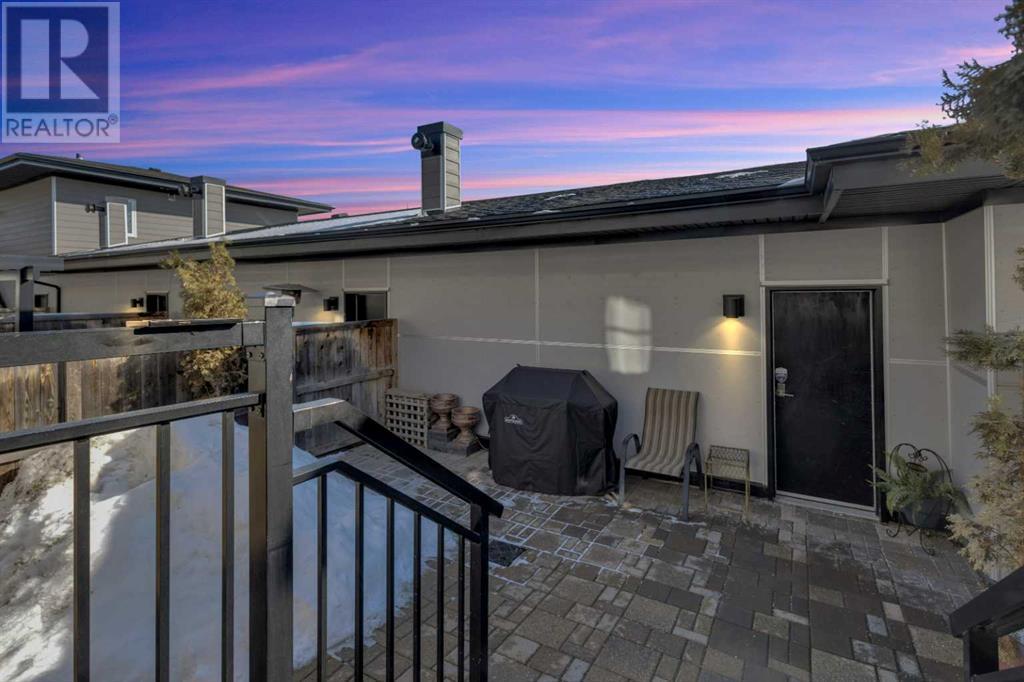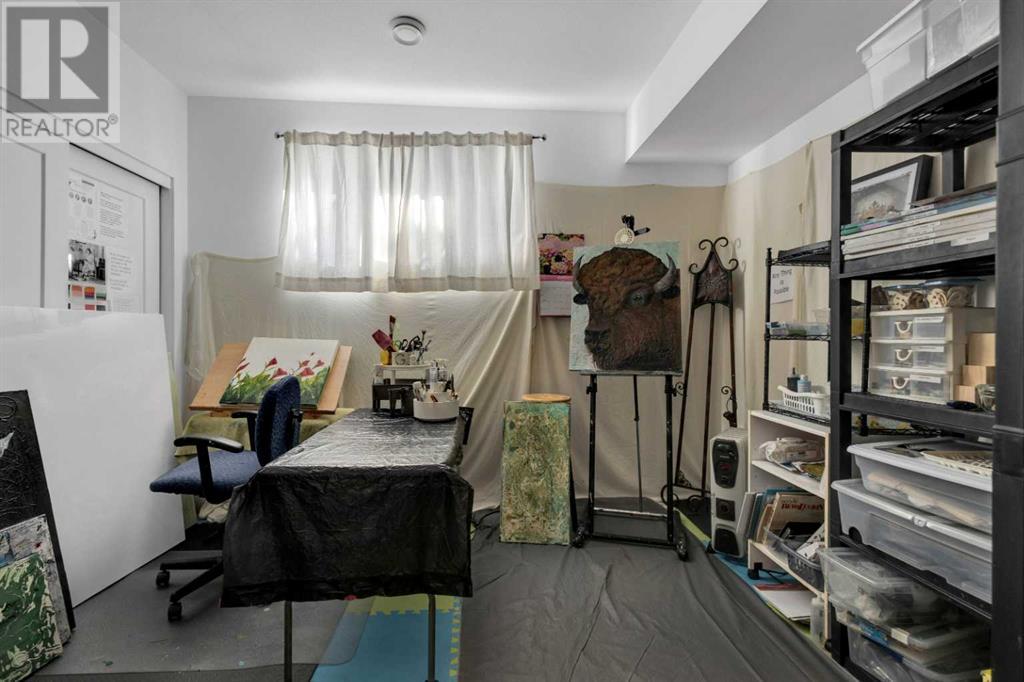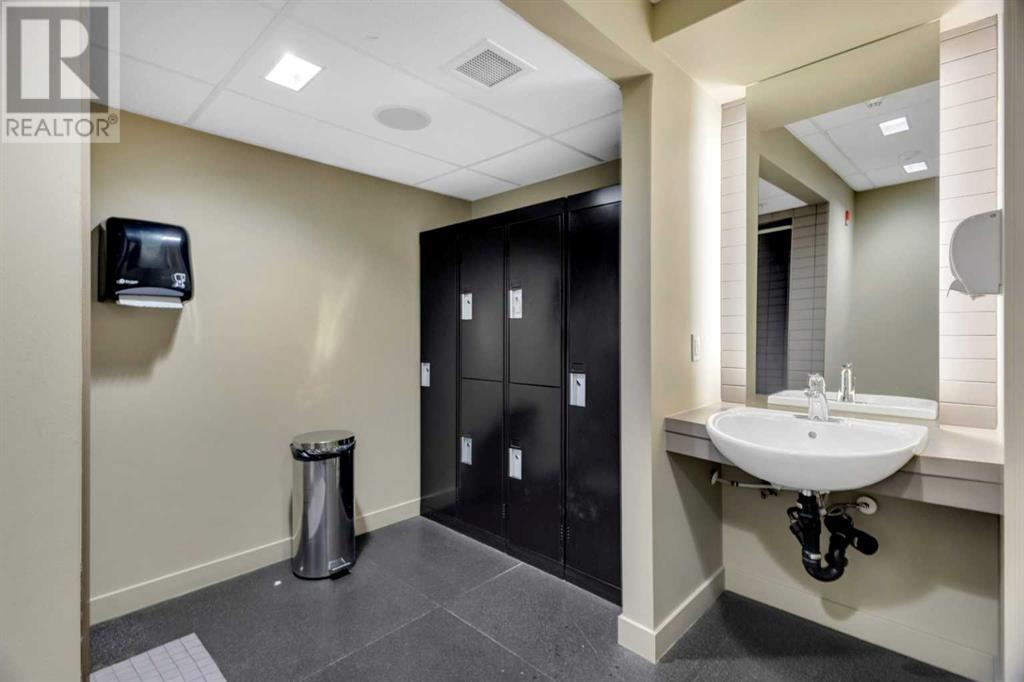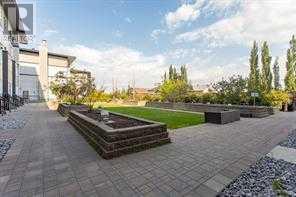4040, 2660 22 Street Red Deer, Alberta T4R 0K8
$386,900Maintenance, Common Area Maintenance, Heat, Insurance, Sewer, Waste Removal, Water
$692 Monthly
Maintenance, Common Area Maintenance, Heat, Insurance, Sewer, Waste Removal, Water
$692 MonthlyThis is an incredible opportunity to own a turn-key, fully finished townhouse with over 2600 sq. ft total living space in a highly sought-after neighborhood INCLUDING a heated garage and fenced yard. And yes, pets are allowed!!!!! This unit is screaming with value... The exteriors have been completely redone which makes this property feel brand new. Hardi board siding with attractive stonework to complete the contemporary fresh modern look! Don't worry- you'll also have your OWN PRIVATE entrance, so it really doesn't feel like a condo. The main floor is bright & open concept throughout the dining room, living room & kitchen area. The kitchen features an impressive large island with granite countertops, stainless steel appliances including a built-in wall oven, a cooktop, microwave, dishwasher plus a fridge w/ the water line. The living room has an electric fireplace, large window and a garden door out to the fenced yard. The yard has beautiful a stone patio & a heated garage. Hello, low maintenance living! There's also a gas line for a BBQ in the backyard so you don't have to give up your Summer parties. Paved back alley to the garage - an added bonus! The upper floor has 3 bedrooms, all generously sized and two full bathrooms. One of which is the ensuite bathroom for the primary bedroom. You'll love the ensuite as it has double vanities each with their own sink, a large, jetted soaker tub, a custom tiled shower and even a water closet (separate toilet room)! The primary bedroom has a walk-in closet plus a romantic "Romeo & Juliet" balcony. Upstairs, there's also additional office space in the hallway with a built-in desk so if you need to keep the bedrooms as true bed space- you won't have to give up your home office! The basement is fully finished and was completed in 2018 professionally. There's a spacious family room, a 3pc. Bathroom, an additional bedroom with a walk-in closet, laundry space & a dedicated storage room. Other features include the Bose sounds sy stem, a new hot water tank in approx. 2022-2023 & central a/c for those hot summer days. The best part of all - condo fees are $692/month and include so much!!! Your water, sewer, garbage/recycling, gas, common area & yard maintenance, reserve fund contributions, professional management, and insurance. The main condo building has amenities for owner's exclusive use such as a professional gym (That's right! Cancel your gym membership & save money!), a courtyard with natural gas firepits if you want a space to relax in with some friends/family, theatre - perfect for family movie nights, a commercial kitchen which can be reserved for gatherings/hosting, an underground car wash(another expense you can save!) & bicycle storage. Pets allowed upon authorization from condo board. Several amenities nearby such as the Collicutt Centre, Oxbow Dog Park, State & Main restaurant, grocery stores, banks, schools and so much more! (id:57810)
Property Details
| MLS® Number | A2203275 |
| Property Type | Single Family |
| Neigbourhood | Vanier East |
| Community Name | Lancaster Green |
| Amenities Near By | Park, Playground, Schools, Shopping |
| Community Features | Pets Allowed With Restrictions |
| Features | Back Lane, Gas Bbq Hookup |
| Parking Space Total | 2 |
| Plan | 0926323 |
| Structure | Deck |
Building
| Bathroom Total | 4 |
| Bedrooms Above Ground | 3 |
| Bedrooms Below Ground | 1 |
| Bedrooms Total | 4 |
| Amenities | Exercise Centre, Recreation Centre |
| Appliances | Refrigerator, Dishwasher, Stove, Microwave, Washer & Dryer |
| Basement Development | Finished |
| Basement Type | Full (finished) |
| Constructed Date | 2009 |
| Construction Style Attachment | Attached |
| Cooling Type | Central Air Conditioning |
| Fireplace Present | Yes |
| Fireplace Total | 1 |
| Flooring Type | Carpeted, Laminate |
| Foundation Type | Poured Concrete |
| Half Bath Total | 1 |
| Heating Fuel | Natural Gas |
| Heating Type | Forced Air |
| Stories Total | 2 |
| Size Interior | 1,770 Ft2 |
| Total Finished Area | 1769.58 Sqft |
| Type | Row / Townhouse |
Parking
| Detached Garage | 2 |
Land
| Acreage | No |
| Fence Type | Fence |
| Land Amenities | Park, Playground, Schools, Shopping |
| Size Irregular | 2350.00 |
| Size Total | 2350 Sqft|0-4,050 Sqft |
| Size Total Text | 2350 Sqft|0-4,050 Sqft |
| Zoning Description | R2 |
Rooms
| Level | Type | Length | Width | Dimensions |
|---|---|---|---|---|
| Second Level | Primary Bedroom | 11.25 Ft x 15.17 Ft | ||
| Second Level | Bedroom | 9.25 Ft x 13.67 Ft | ||
| Second Level | Bedroom | 9.67 Ft x 13.67 Ft | ||
| Second Level | 5pc Bathroom | 7.42 Ft x 14.17 Ft | ||
| Second Level | 4pc Bathroom | 8.00 Ft x 5.58 Ft | ||
| Basement | Recreational, Games Room | 18.08 Ft x 18.00 Ft | ||
| Basement | Bedroom | 12.25 Ft x 9.50 Ft | ||
| Basement | Storage | 5.67 Ft x 17.17 Ft | ||
| Basement | Furnace | 5.92 Ft x 10.50 Ft | ||
| Basement | 3pc Bathroom | 4.92 Ft x 9.75 Ft | ||
| Main Level | Living Room | 19.25 Ft x 13.67 Ft | ||
| Main Level | Kitchen | 13.75 Ft x 20.50 Ft | ||
| Main Level | Dining Room | 11.42 Ft x 9.08 Ft | ||
| Main Level | 2pc Bathroom | 5.00 Ft x 5.00 Ft |
https://www.realtor.ca/real-estate/28049024/4040-2660-22-street-red-deer-lancaster-green
Contact Us
Contact us for more information

